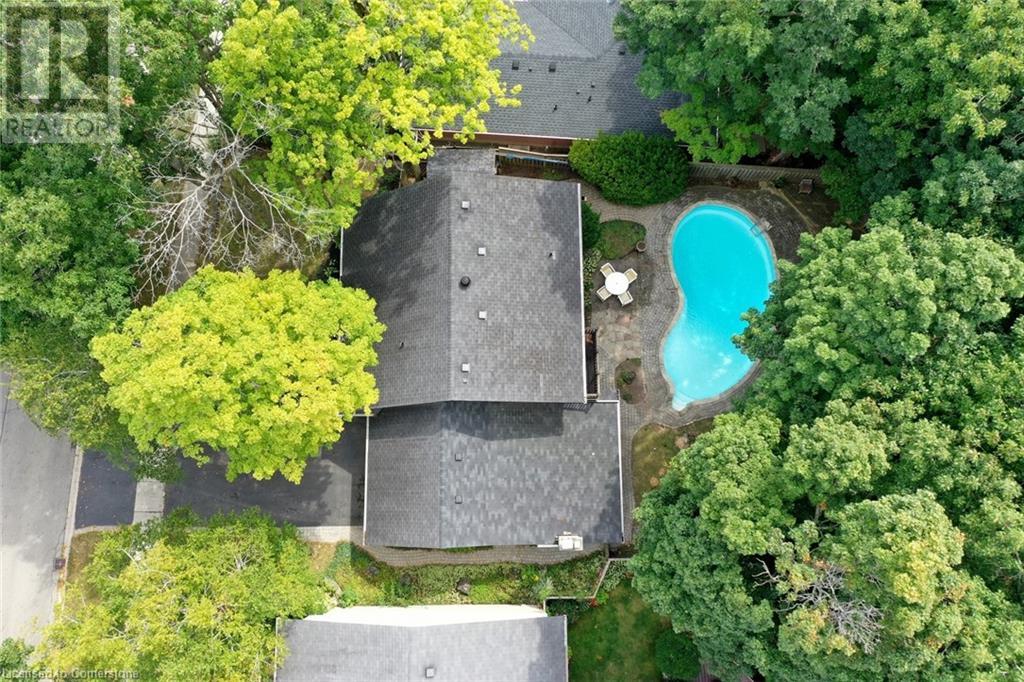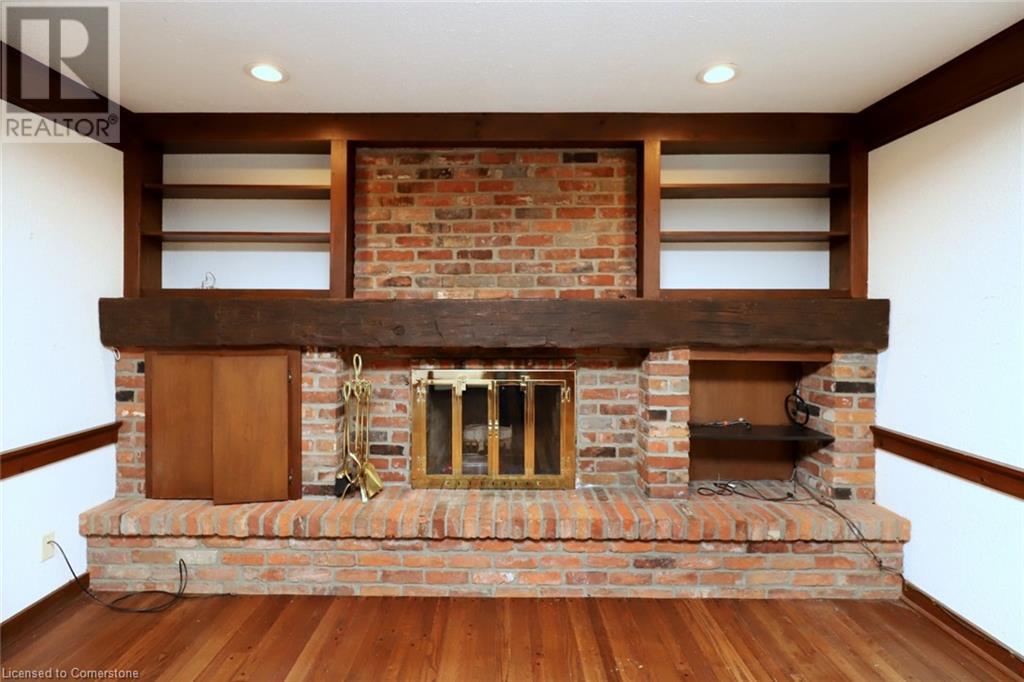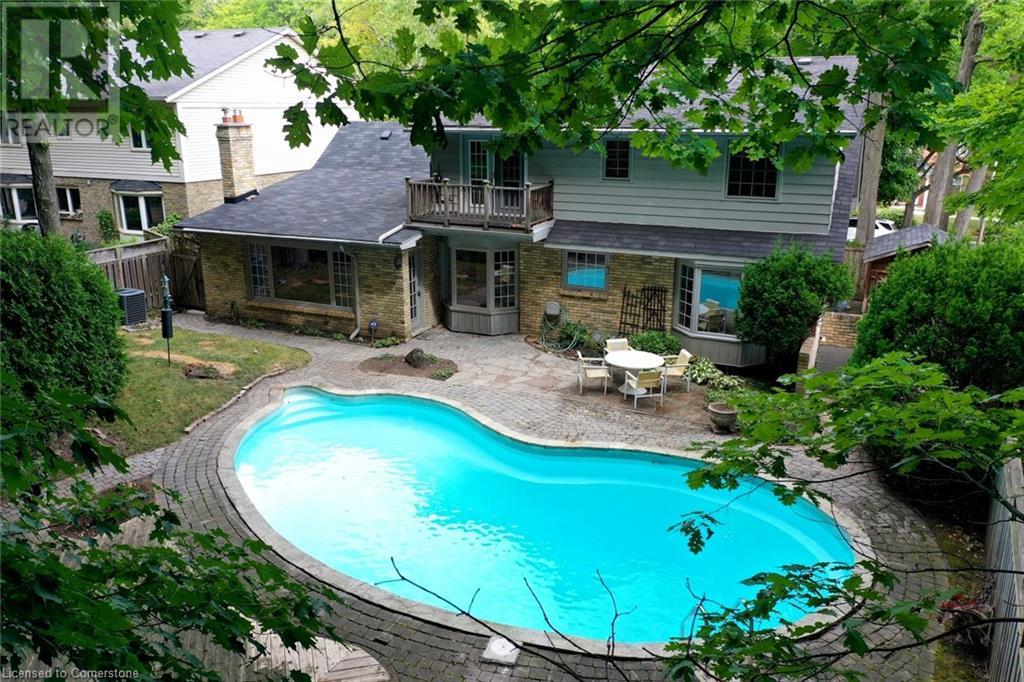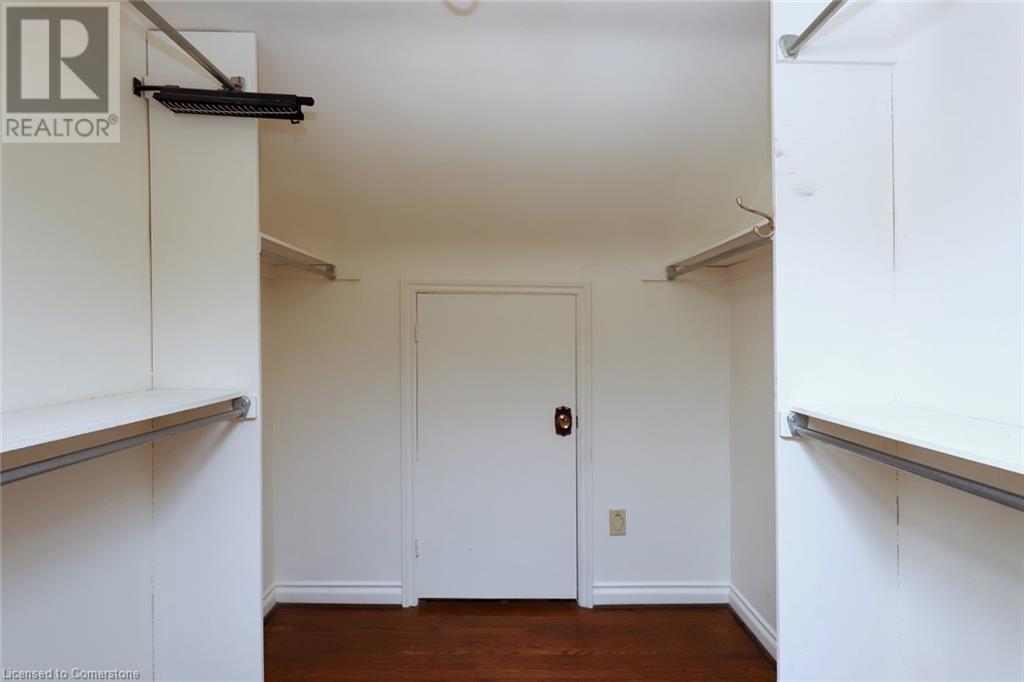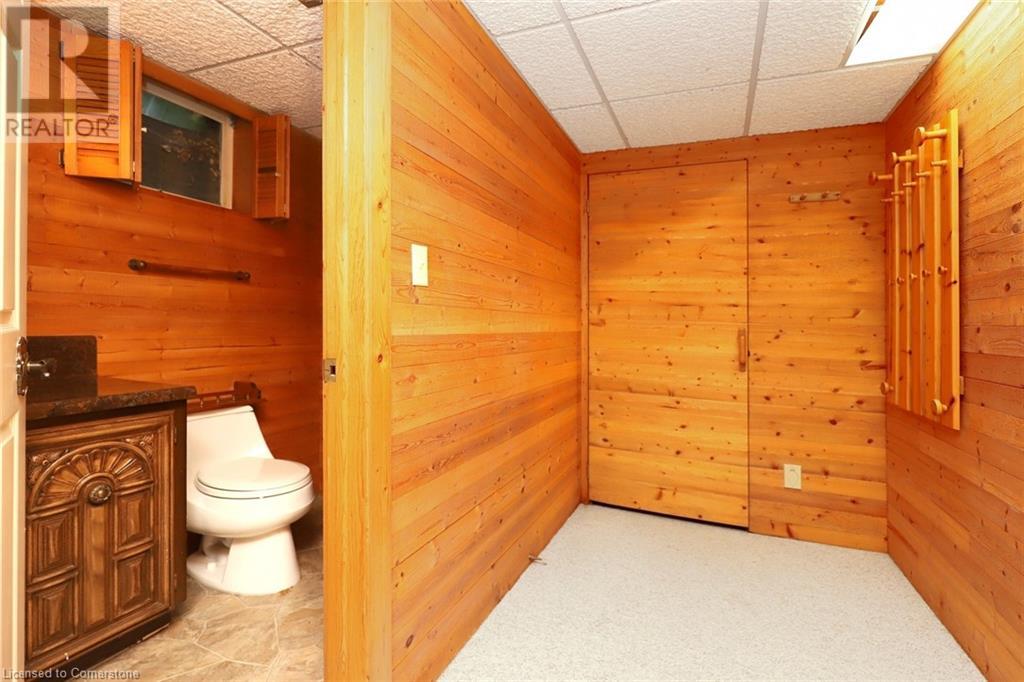3 Bedroom
4 Bathroom
2252 sqft
2 Level
Inground Pool
Forced Air
$1,589,000
Welcome to 1928 Four Seasons drive! Lovely 3 bedroom/4 bath family home nestled on a prime ravine lot in the ever desirable Tyandaga neighbourhood. Wonderful main floor with spacious foyer, large living room connected to dining room which is ideal for entertaining and large family gatherings. Stunning renovated kitchen with hardwood and granite counters, breakfast bar/island and dining space. Kitchen is open to the large yet cozy family room with wood burning fireplace. This fabulous living space overlooks the private treetop ravine lot with inground pool and large deck. Second storey has 3 generous bedrooms including master suite with 3 piece bath, walk in closet and private deck. 2 additional bedrooms with lovely views and separate 4 piece bath. Finished basement with 2 large recreation room options, office, 2 piece bath, storage and laundry. Separate basement entrance with walk up to the backyard. Do not miss out on this opportunity to own one of the best lots in Tyandaga. Lovingly maintained by the same owners for over 50 years. (id:48699)
Property Details
|
MLS® Number
|
XH4206224 |
|
Property Type
|
Single Family |
|
Amenities Near By
|
Golf Nearby, Hospital, Place Of Worship, Public Transit, Schools |
|
Community Features
|
Quiet Area |
|
Equipment Type
|
Furnace, Water Heater |
|
Features
|
Sloping, Ravine, Paved Driveway |
|
Parking Space Total
|
4 |
|
Pool Type
|
Inground Pool |
|
Rental Equipment Type
|
Furnace, Water Heater |
|
Structure
|
Shed |
Building
|
Bathroom Total
|
4 |
|
Bedrooms Above Ground
|
3 |
|
Bedrooms Total
|
3 |
|
Appliances
|
Central Vacuum |
|
Architectural Style
|
2 Level |
|
Basement Development
|
Finished |
|
Basement Type
|
Full (finished) |
|
Construction Style Attachment
|
Detached |
|
Exterior Finish
|
Brick, Stone |
|
Fire Protection
|
Alarm System |
|
Foundation Type
|
Block |
|
Half Bath Total
|
2 |
|
Heating Fuel
|
Natural Gas |
|
Heating Type
|
Forced Air |
|
Stories Total
|
2 |
|
Size Interior
|
2252 Sqft |
|
Type
|
House |
|
Utility Water
|
Municipal Water |
Parking
Land
|
Acreage
|
No |
|
Land Amenities
|
Golf Nearby, Hospital, Place Of Worship, Public Transit, Schools |
|
Sewer
|
Municipal Sewage System |
|
Size Depth
|
155 Ft |
|
Size Frontage
|
72 Ft |
|
Size Total Text
|
Under 1/2 Acre |
Rooms
| Level |
Type |
Length |
Width |
Dimensions |
|
Second Level |
4pc Bathroom |
|
|
' x ' |
|
Second Level |
Bedroom |
|
|
11'8'' x 10' |
|
Second Level |
Bedroom |
|
|
18' x 16'4'' |
|
Second Level |
3pc Bathroom |
|
|
' x ' |
|
Second Level |
Primary Bedroom |
|
|
14'2'' x 17'9'' |
|
Basement |
2pc Bathroom |
|
|
' x ' |
|
Basement |
Storage |
|
|
' x ' |
|
Basement |
Laundry Room |
|
|
' x ' |
|
Basement |
Games Room |
|
|
17'6'' x 13'7'' |
|
Basement |
Recreation Room |
|
|
10'9'' x 28'2'' |
|
Basement |
Office |
|
|
8'4'' x 7'7'' |
|
Main Level |
2pc Bathroom |
|
|
' x ' |
|
Main Level |
Family Room |
|
|
19'5'' x 12'11'' |
|
Main Level |
Eat In Kitchen |
|
|
17'11'' x 12'7'' |
|
Main Level |
Den |
|
|
11'4'' x 10'2'' |
|
Main Level |
Dining Room |
|
|
11'11'' x 12'7'' |
|
Main Level |
Living Room |
|
|
11'11'' x 18'4'' |
|
Main Level |
Foyer |
|
|
6'2'' x 18'4'' |
https://www.realtor.ca/real-estate/27425708/1928-four-seasons-drive-burlington




