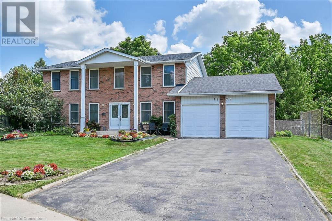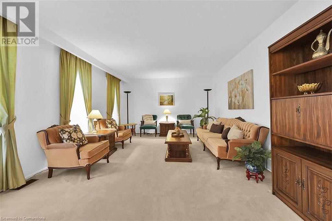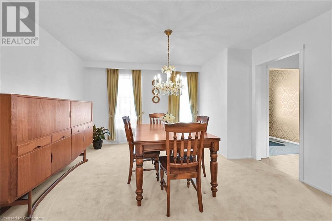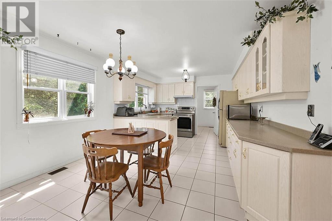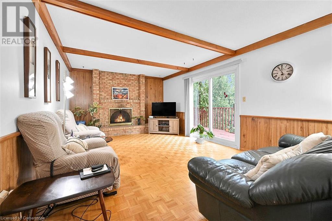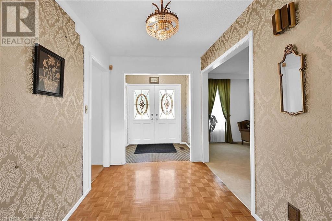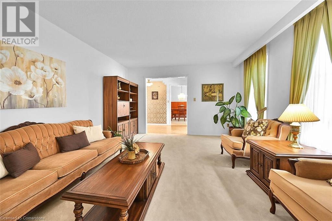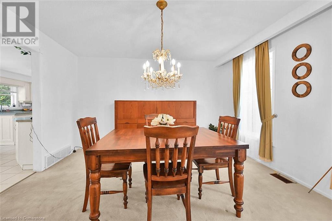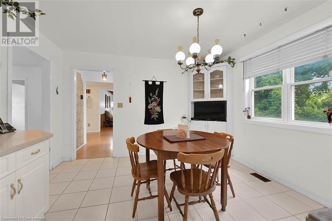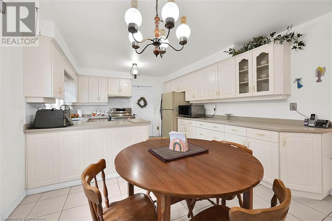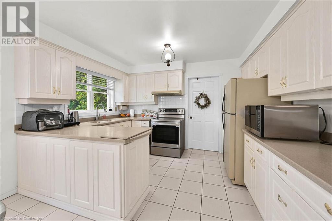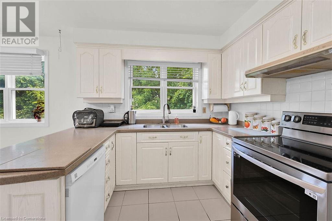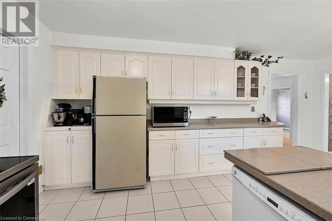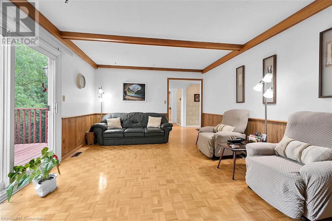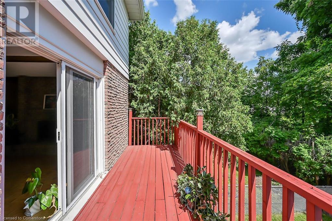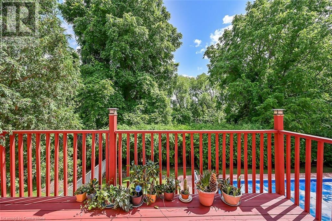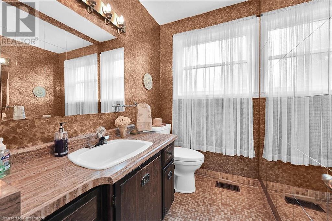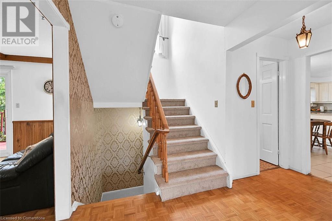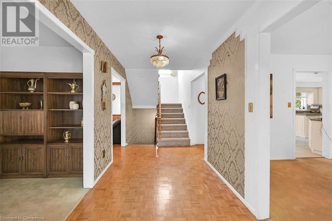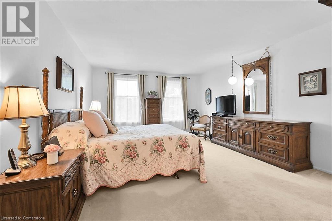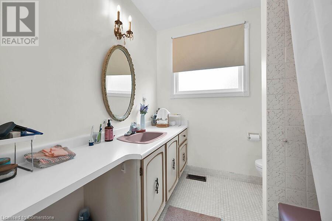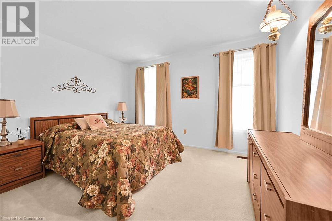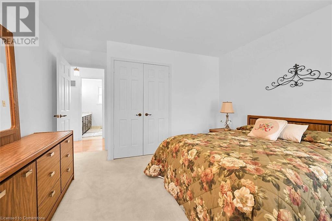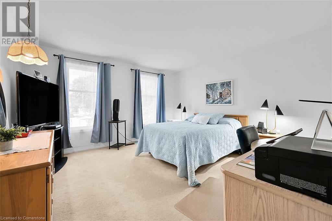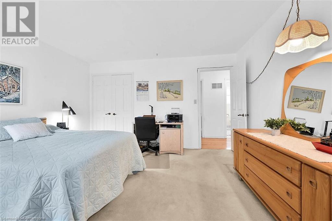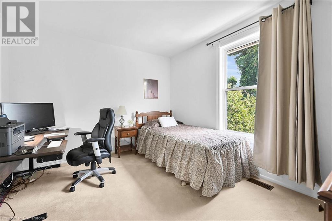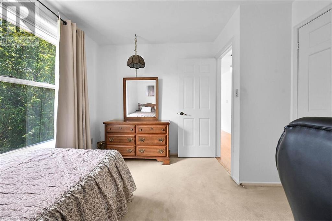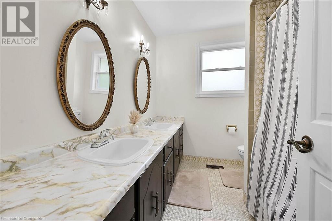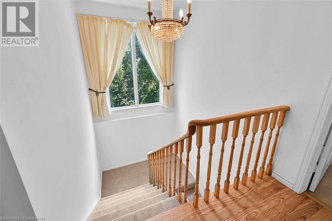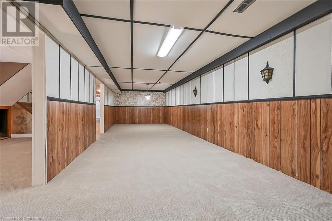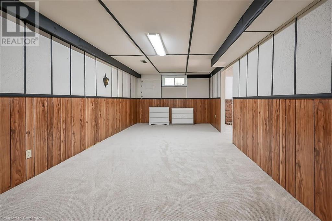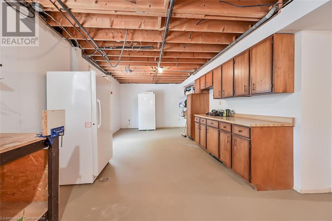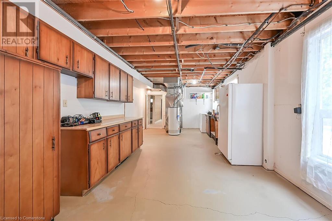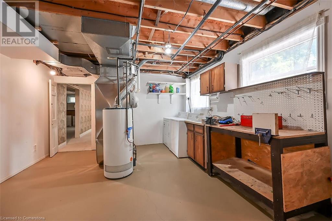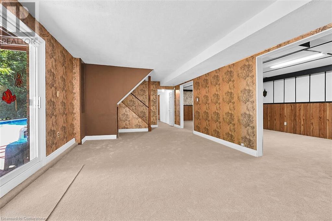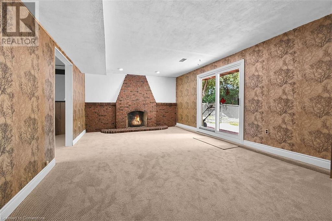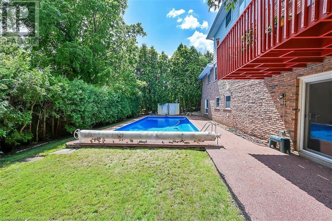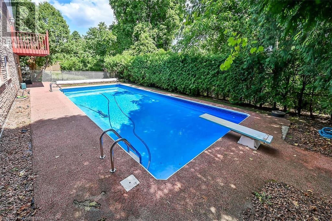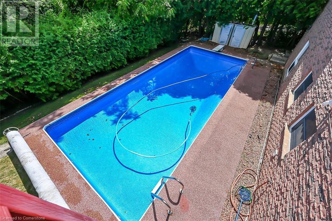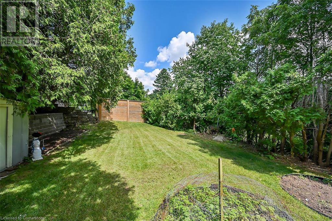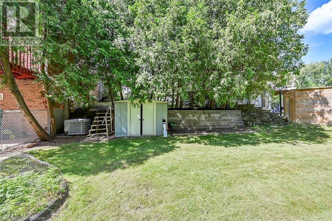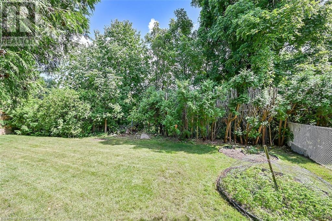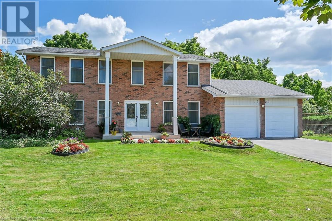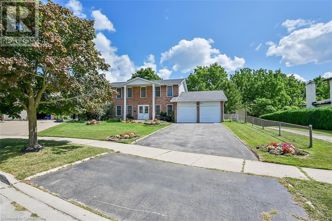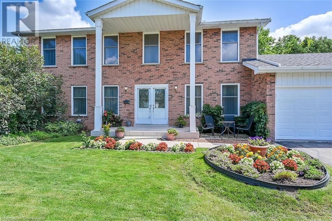4 Bedroom
3 Bathroom
2486 sqft
2 Level
Inground Pool
Forced Air
$1,425,000
Hospitality welcomes you in this 3708 total sq.ft. including above ground and basement (finished and unfinished area) Tyandaga home backing on to green space. Manicured lawn on pie shaped yard with inground pool. Living room offers infinite adaptability. Formal and separate dining room. Well designed kitchen with breakfast area. Mud room has an entrance to double garage. Family room features parquet flooring, sliding doors and wood burning fireplace. A 2 pc. powder room on main floor. 4 bedrooms and 2 baths on the upper level. The hallway on the upper level has hardwood floor installed in August 2424. Master bedroom has walk in closet and 4 pc. ensuite. Well lighted bright basement features Den and large finished recreation room new broadloom in 2024. Wood burning fireplace in Den and sliding doors to back yard with an inground pool. Bright unfinished utility room with sizable windows and laundry. This special home you can take possession immediately. (id:48699)
Property Details
|
MLS® Number
|
XH4204841 |
|
Property Type
|
Single Family |
|
Amenities Near By
|
Golf Nearby, Park |
|
Equipment Type
|
None |
|
Features
|
Paved Driveway |
|
Parking Space Total
|
4 |
|
Pool Type
|
Inground Pool |
|
Rental Equipment Type
|
None |
|
Structure
|
Shed |
Building
|
Bathroom Total
|
3 |
|
Bedrooms Above Ground
|
4 |
|
Bedrooms Total
|
4 |
|
Appliances
|
Central Vacuum |
|
Architectural Style
|
2 Level |
|
Basement Development
|
Partially Finished |
|
Basement Type
|
Full (partially Finished) |
|
Constructed Date
|
1976 |
|
Construction Style Attachment
|
Detached |
|
Exterior Finish
|
Aluminum Siding, Brick |
|
Foundation Type
|
Poured Concrete |
|
Half Bath Total
|
1 |
|
Heating Fuel
|
Natural Gas |
|
Heating Type
|
Forced Air |
|
Stories Total
|
2 |
|
Size Interior
|
2486 Sqft |
|
Type
|
House |
|
Utility Water
|
Municipal Water |
Parking
Land
|
Access Type
|
Highway Access |
|
Acreage
|
No |
|
Land Amenities
|
Golf Nearby, Park |
|
Sewer
|
Municipal Sewage System |
|
Size Depth
|
109 Ft |
|
Size Frontage
|
59 Ft |
|
Size Total Text
|
Under 1/2 Acre |
|
Zoning Description
|
Residential |
Rooms
| Level |
Type |
Length |
Width |
Dimensions |
|
Second Level |
4pc Bathroom |
|
|
1' x 1' |
|
Second Level |
Bedroom |
|
|
11'6'' x 10'6'' |
|
Second Level |
Bedroom |
|
|
13'6'' x 13'3'' |
|
Second Level |
Bedroom |
|
|
12'7'' x 10'11'' |
|
Second Level |
4pc Bathroom |
|
|
1' x 1' |
|
Second Level |
Primary Bedroom |
|
|
13'5'' x 17'7'' |
|
Basement |
Laundry Room |
|
|
1' x 1' |
|
Basement |
Utility Room |
|
|
19' x 11'9'' |
|
Basement |
Recreation Room |
|
|
35'9'' x 12'10'' |
|
Basement |
Den |
|
|
18'8'' x 13'3'' |
|
Main Level |
Family Room |
|
|
18'6'' x 12'7'' |
|
Main Level |
2pc Bathroom |
|
|
1' x 1' |
|
Main Level |
Mud Room |
|
|
7'7'' x 12'7'' |
|
Main Level |
Eat In Kitchen |
|
|
19'2'' x 12'7'' |
|
Main Level |
Dining Room |
|
|
13'4'' x 12'10'' |
|
Main Level |
Living Room |
|
|
18'6'' x 12'10'' |
https://www.realtor.ca/real-estate/27426812/1929-fieldgate-drive-burlington

