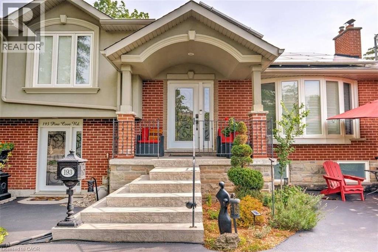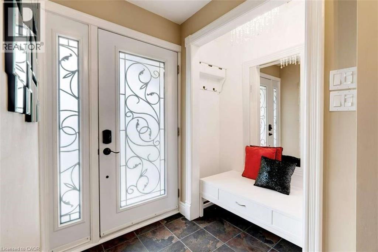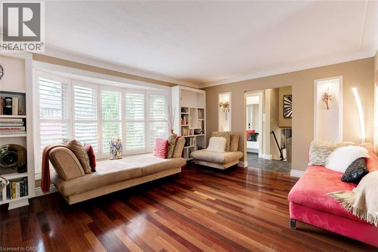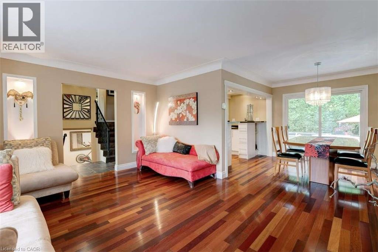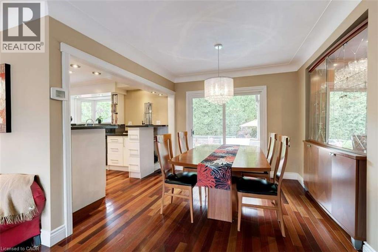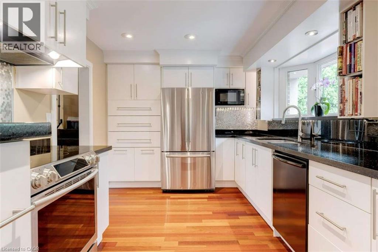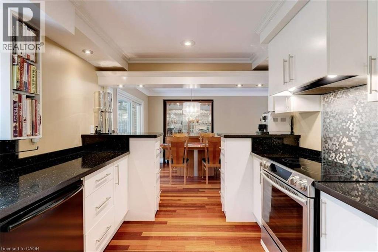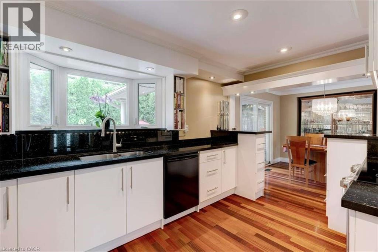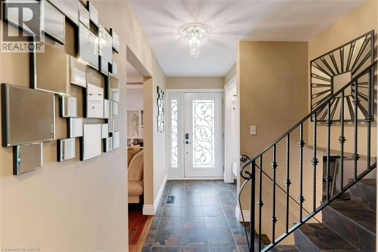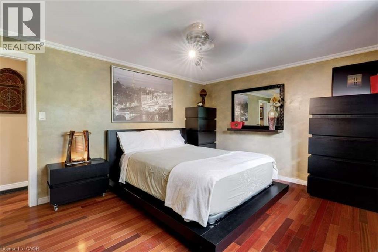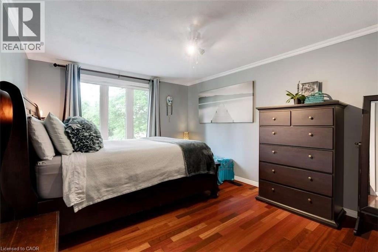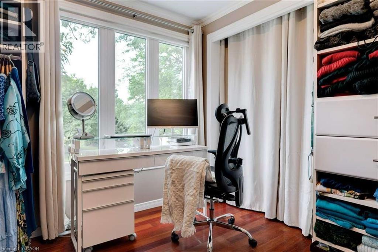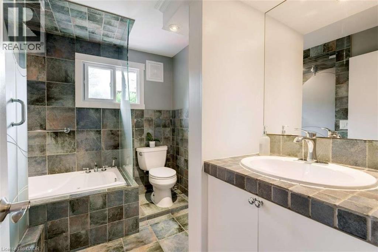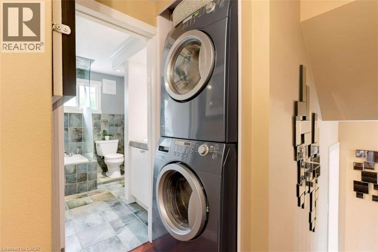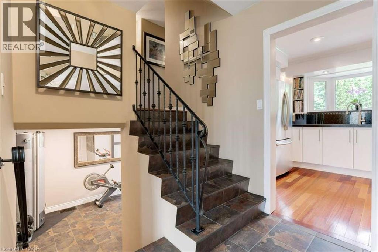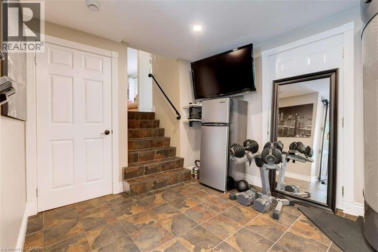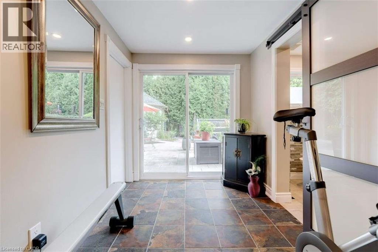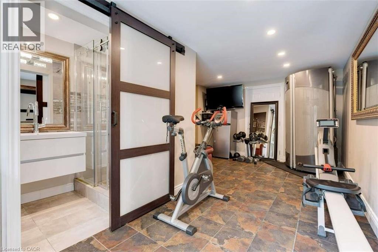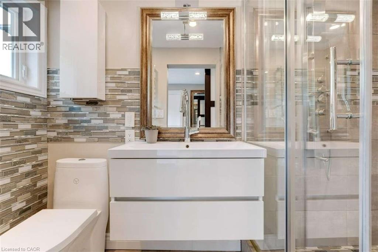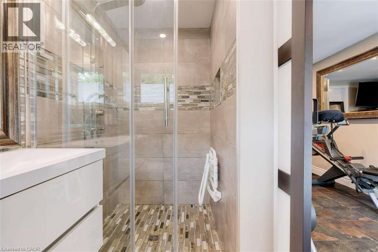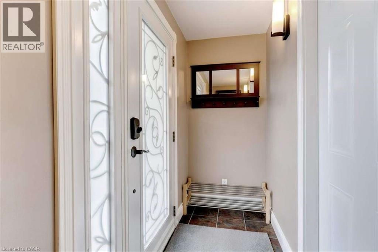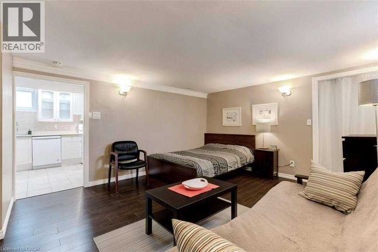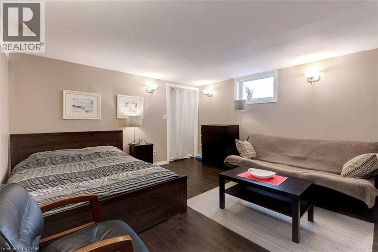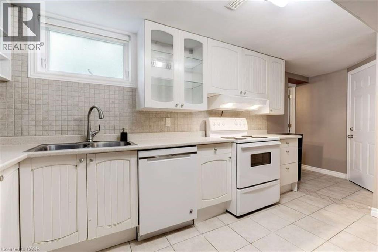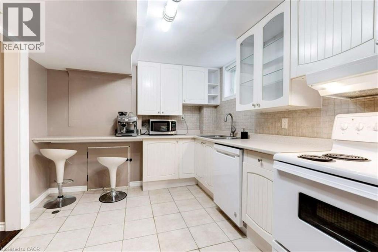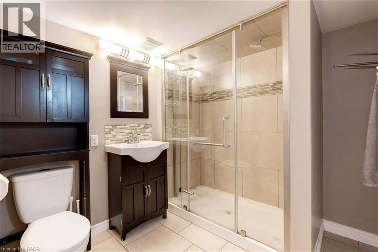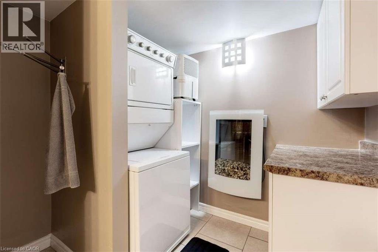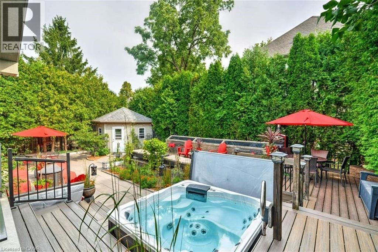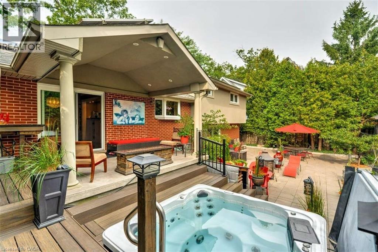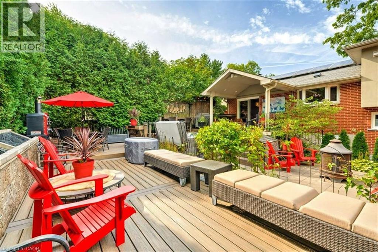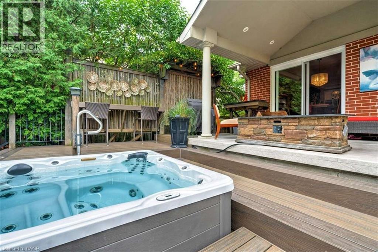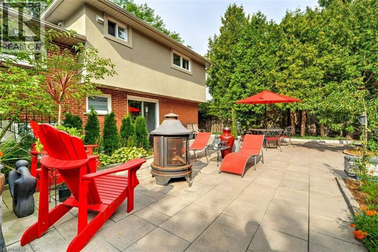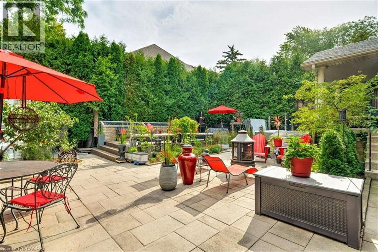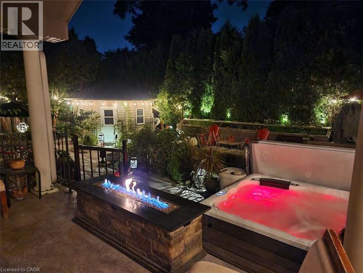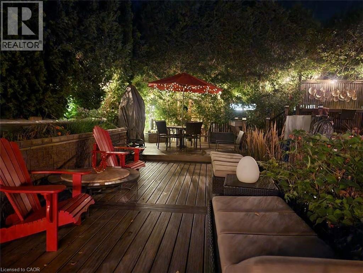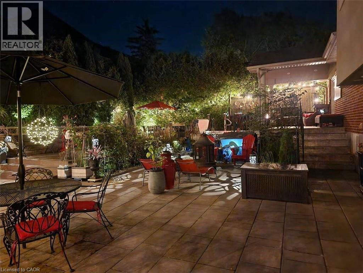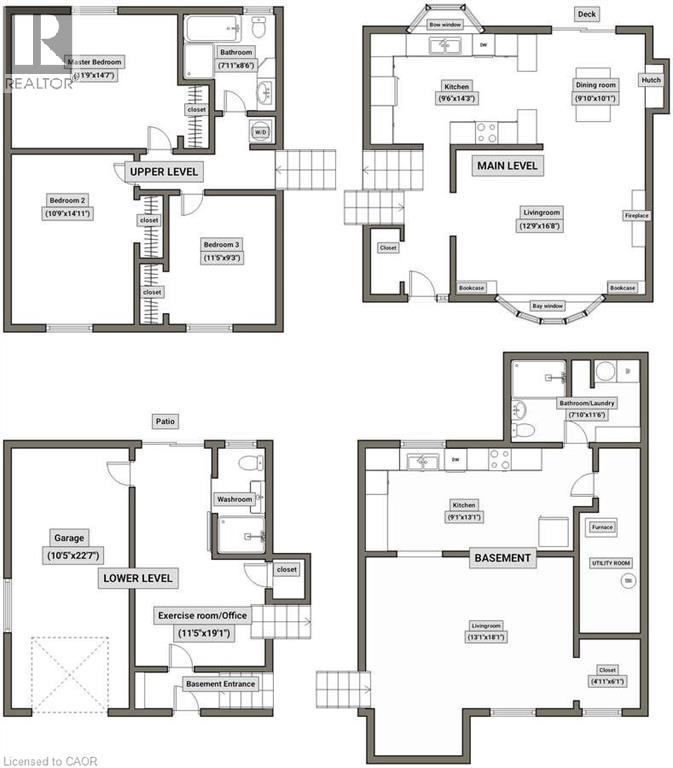4 Bedroom
3 Bathroom
2100 sqft
Fireplace
Central Air Conditioning
Forced Air
Lawn Sprinkler
$1,890,000
For more info on this property, please click the Brochure button.This detached home is located in South Burlington, in the prestigious community of Roseland. Steps to the waterfront, and minutes from downtown with several sought after schools nearby, as well as multiple parks, community centres, and trails. The home features a spacious family room with a cozy fireplace, and built-in bookshelves on Jatoba (Brazilian Cherry) hardwood floors. The ground floor walkout room is set up as a gym on porcelain tiles, but can be used as a living room or games room. Adjacent to this room there is a 3-piece washroom with heated floor and heated towel rack. Three bedrooms, a 4-piece washroom, and a washer/dryer closet complete the upstairs living space. The spa-like bathroom showcases a shower with body jets and a jacuzzi tub. The fully-finished basement hosts an in-law suite with a separate entrance. This studio apartment includes a kitchen with a standard sized fridge and stove and a 3-piece washroom with washer and dryer. The backyard features a hot tub, outdoor shower and multilevel deck and patio. The custom made shed provides ample storage. This private outdoor oasis is hardscaped throughout, with the right balance of greenery and privacy which can be enjoyed year round. A programmable irrigation system for easy maintenance keeps the individual gardens blooming. The extended driveway provides ample parking for up to 6 cars. Solar panels provide additional income. (id:48699)
Property Details
|
MLS® Number
|
40769114 |
|
Property Type
|
Single Family |
|
Amenities Near By
|
Beach, Golf Nearby, Hospital, Place Of Worship, Playground, Public Transit, Schools, Shopping |
|
Communication Type
|
Internet Access |
|
Community Features
|
Quiet Area, Community Centre, School Bus |
|
Equipment Type
|
None |
|
Features
|
Southern Exposure, Ravine, Paved Driveway, Automatic Garage Door Opener, In-law Suite |
|
Parking Space Total
|
7 |
|
Rental Equipment Type
|
None |
|
Structure
|
Shed, Porch |
Building
|
Bathroom Total
|
3 |
|
Bedrooms Above Ground
|
3 |
|
Bedrooms Below Ground
|
1 |
|
Bedrooms Total
|
4 |
|
Appliances
|
Dishwasher, Dryer, Microwave, Refrigerator, Stove, Water Meter, Washer, Hood Fan, Window Coverings, Garage Door Opener, Hot Tub |
|
Basement Development
|
Finished |
|
Basement Type
|
Full (finished) |
|
Constructed Date
|
1962 |
|
Construction Style Attachment
|
Detached |
|
Cooling Type
|
Central Air Conditioning |
|
Exterior Finish
|
Brick Veneer, Stone, Stucco |
|
Fire Protection
|
Smoke Detectors |
|
Fireplace Fuel
|
Electric,wood |
|
Fireplace Present
|
Yes |
|
Fireplace Total
|
1 |
|
Fireplace Type
|
Other - See Remarks,other - See Remarks |
|
Fixture
|
Ceiling Fans |
|
Foundation Type
|
Block |
|
Heating Type
|
Forced Air |
|
Size Interior
|
2100 Sqft |
|
Type
|
House |
|
Utility Water
|
Municipal Water |
Parking
|
Attached Garage
|
|
|
Visitor Parking
|
|
Land
|
Access Type
|
Water Access, Road Access, Highway Access |
|
Acreage
|
No |
|
Fence Type
|
Fence |
|
Land Amenities
|
Beach, Golf Nearby, Hospital, Place Of Worship, Playground, Public Transit, Schools, Shopping |
|
Landscape Features
|
Lawn Sprinkler |
|
Sewer
|
Municipal Sewage System |
|
Size Depth
|
99 Ft |
|
Size Frontage
|
61 Ft |
|
Size Total Text
|
Under 1/2 Acre |
|
Zoning Description
|
R2.4 |
Rooms
| Level |
Type |
Length |
Width |
Dimensions |
|
Basement |
Foyer |
|
|
3'5'' x 11'5'' |
|
Basement |
Bedroom |
|
|
3'10'' x 7'9'' |
|
Basement |
Storage |
|
|
4'11'' x 6'1'' |
|
Basement |
Kitchen |
|
|
9'1'' x 13'1'' |
|
Basement |
3pc Bathroom |
|
|
11'6'' x 7'9'' |
|
Lower Level |
3pc Bathroom |
|
|
4'5'' x 9'11'' |
|
Lower Level |
Exercise Room |
|
|
11'5'' x 19'1'' |
|
Main Level |
Foyer |
|
|
7'0'' x 12'9'' |
|
Main Level |
Family Room |
|
|
12'9'' x 16'8'' |
|
Main Level |
Dining Room |
|
|
9'10'' x 10'1'' |
|
Main Level |
Kitchen |
|
|
9'6'' x 14'3'' |
|
Main Level |
Living Room |
|
|
13'2'' x 18'2'' |
|
Upper Level |
4pc Bathroom |
|
|
8'6'' x 7'11'' |
|
Upper Level |
Bedroom |
|
|
10'9'' x 15'0'' |
|
Upper Level |
Bedroom |
|
|
11'5'' x 9'3'' |
|
Upper Level |
Primary Bedroom |
|
|
11'9'' x 14'7'' |
Utilities
|
Cable
|
Available |
|
Electricity
|
Available |
|
Natural Gas
|
Available |
|
Telephone
|
Available |
https://www.realtor.ca/real-estate/28852230/193-pine-cove-road-burlington


