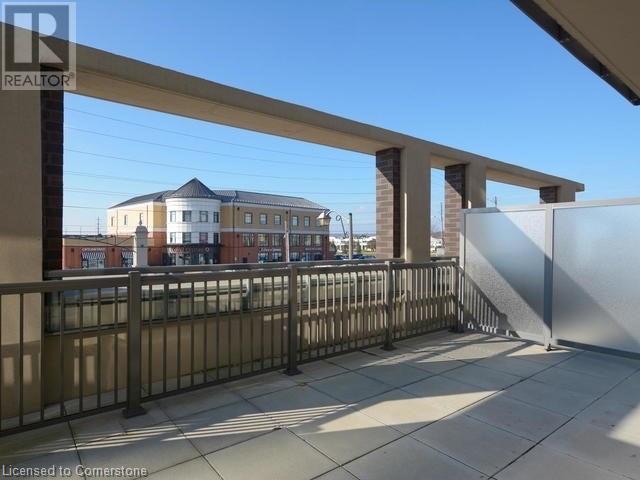1940 Ironstone Drive Unit# 218 Burlington, Ontario L7L 0E4
$2,500 Monthly
Insurance, Heat, WaterMaintenance, Insurance, Heat, Water
$543.37 Monthly
Maintenance, Insurance, Heat, Water
$543.37 MonthlyThis updated 1 Bed plus Den, 1.5 Bath Condo Apartment is in a prime location close to restaurants, gyms, groceries, and many stores. It is truly a wonderful place to call home! The building is pet friendly (restrictions) and offers great amenities such as a gym, party room, and a beautifully kept rooftop patio for entertaining.The building is safe and secure with underground parking, 24/7 security and concierge service. The unit itself is amazing, with a den that is perfect for an office, a kitchen with lots of counter space and Stainless Steel Appliances, and ensuite laundry. Plus, the pet friendly 300sqft terrace with available space for an electric BBQ makes it perfect for entertaining. Recently replaced appliances include a dishwasher, washing machine, and dryer. Save on your utilities as Water and Geothermal Heating is included in the fees! (id:48699)
Property Details
| MLS® Number | 40700323 |
| Property Type | Single Family |
| Amenities Near By | Public Transit, Schools |
| Community Features | Community Centre |
| Equipment Type | None |
| Features | Balcony, Paved Driveway |
| Parking Space Total | 1 |
| Rental Equipment Type | None |
Building
| Bathroom Total | 2 |
| Bedrooms Above Ground | 1 |
| Bedrooms Below Ground | 1 |
| Bedrooms Total | 2 |
| Amenities | Exercise Centre, Party Room |
| Appliances | Dishwasher, Dryer, Refrigerator, Stove, Washer |
| Basement Type | None |
| Constructed Date | 2013 |
| Construction Material | Concrete Block, Concrete Walls |
| Construction Style Attachment | Attached |
| Cooling Type | Central Air Conditioning |
| Exterior Finish | Aluminum Siding, Concrete |
| Half Bath Total | 1 |
| Heating Fuel | Geo Thermal |
| Stories Total | 1 |
| Size Interior | 580 Sqft |
| Type | Apartment |
| Utility Water | Municipal Water |
Parking
| Underground | |
| Covered |
Land
| Access Type | Highway Access, Highway Nearby |
| Acreage | No |
| Land Amenities | Public Transit, Schools |
| Sewer | Municipal Sewage System |
| Size Total Text | Unknown |
| Zoning Description | Res |
Rooms
| Level | Type | Length | Width | Dimensions |
|---|---|---|---|---|
| Main Level | Kitchen | 6'7'' x 8'9'' | ||
| Main Level | Living Room | 9'3'' x 14'1'' | ||
| Main Level | 2pc Bathroom | Measurements not available | ||
| Main Level | 4pc Bathroom | Measurements not available | ||
| Main Level | Den | 7'8'' x 5'5'' | ||
| Main Level | Primary Bedroom | 10'5'' x 7'9'' |
https://www.realtor.ca/real-estate/27937052/1940-ironstone-drive-unit-218-burlington
Interested?
Contact us for more information































