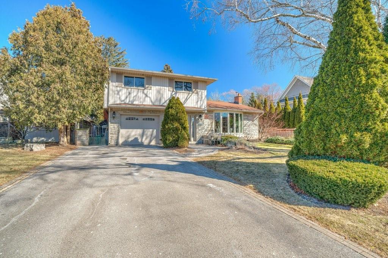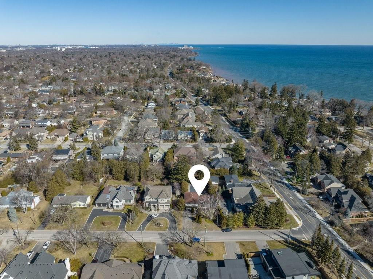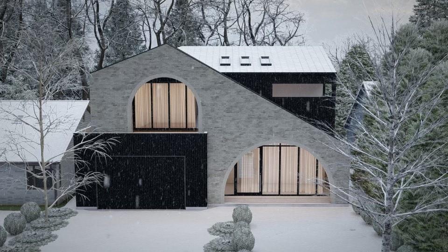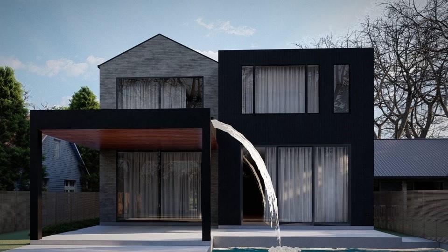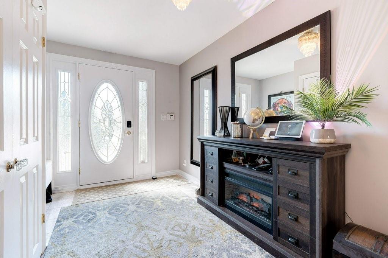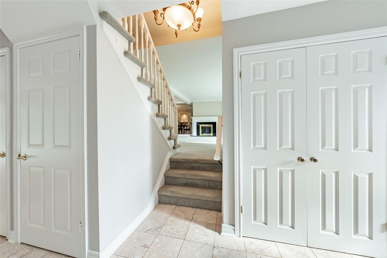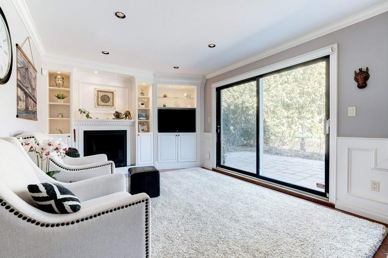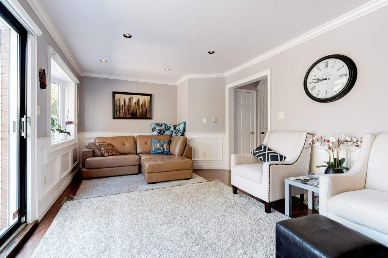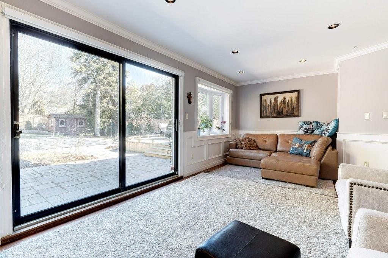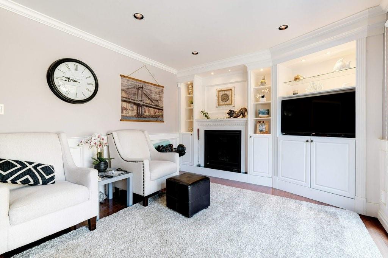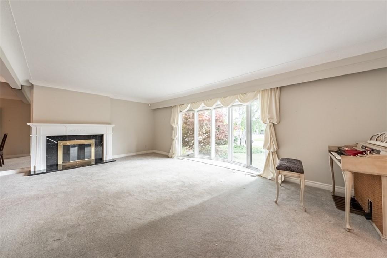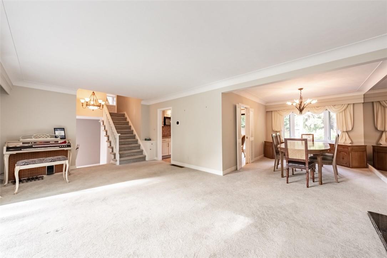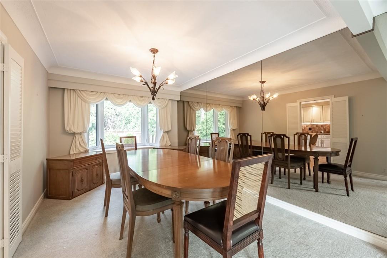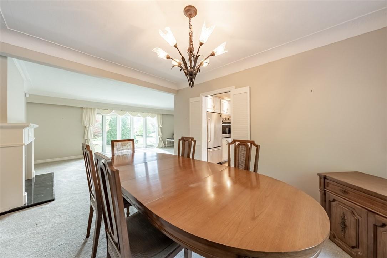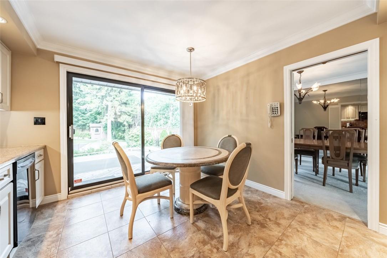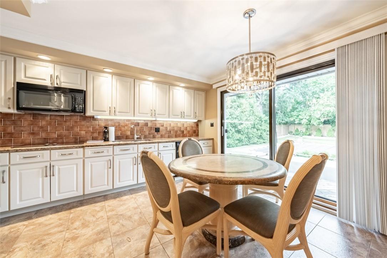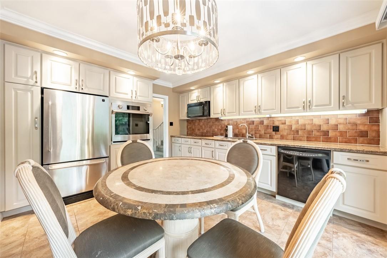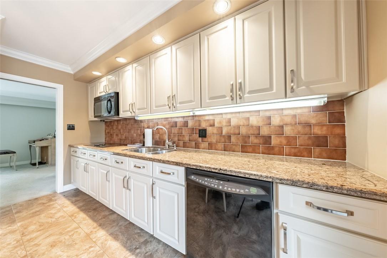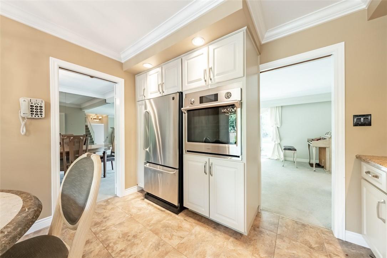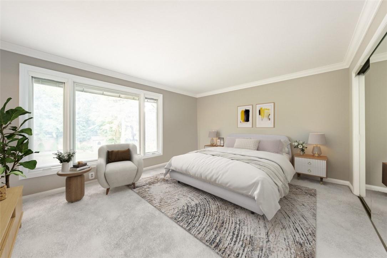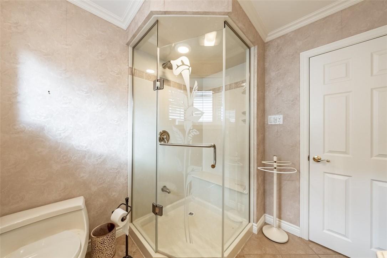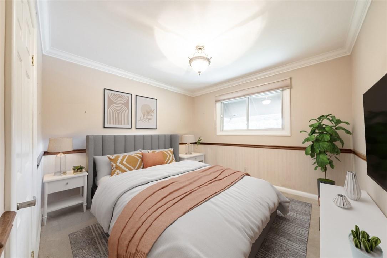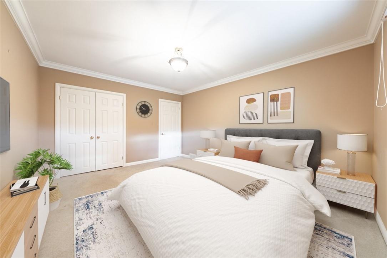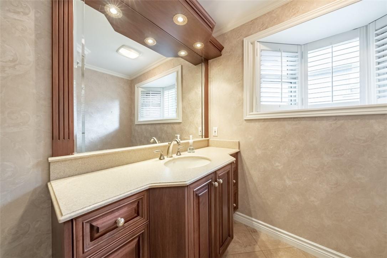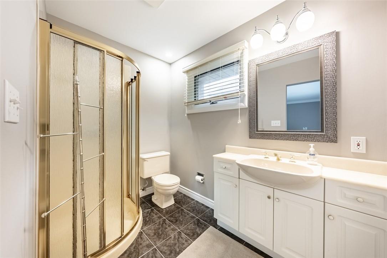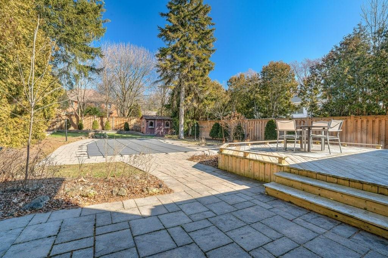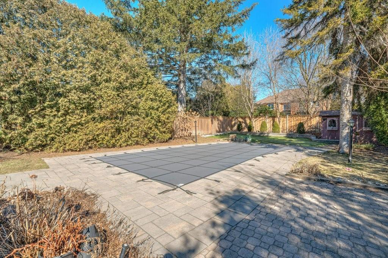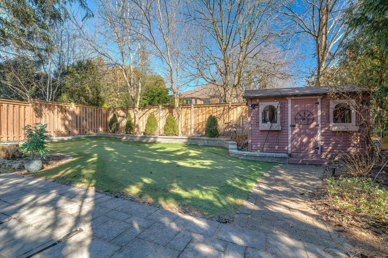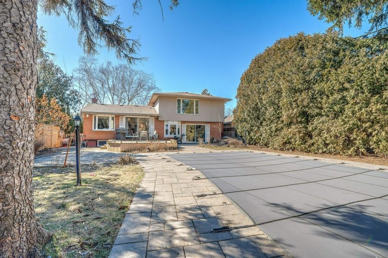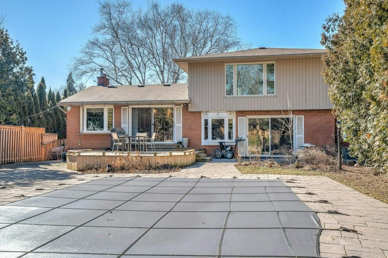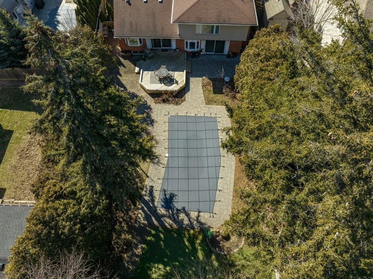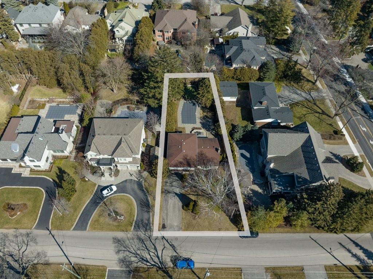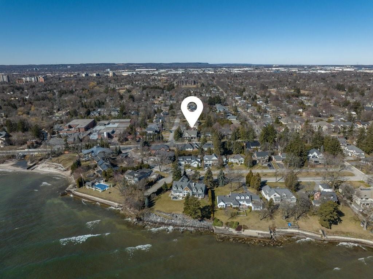3 Bedroom
3 Bathroom
2004 sqft
Fireplace
Inground Pool
Central Air Conditioning
Forced Air
$2,299,000
Create your dream home! Oversized 70x170 ft lot on a prime street surrounded by custom homes in the heart of Roseland. Spacious 4-level sidesplit offers the opportunity to live in as is, renovate or build new with approved permit ready plans from SMPL Design Studio! Approved plans for 5 bed, 7 bath home with 4200 sf above grade. Current home offers a bright open main floor and updated kitchen with granite counters, stainless appliances and access to deck overlooking the private yard. Main floor family room with built-ins and gas fireplace offers a secondary living space. Upper level with 3 generous sized bedrooms, updated 3-piece bath and dedicated primary ensuite. The backyard is a private oasis with professionally landscaped gardens, inground saltwater pool and turf putting green. Moments away from the best of Burlington, this home is steps to the lake, Roseland Tennis Club and in close proximity to all amenities, top-rated schools (Tuck/Nelson) and major highways. (id:48699)
Property Details
|
MLS® Number
|
H4185927 |
|
Property Type
|
Single Family |
|
Amenities Near By
|
Hospital, Public Transit, Recreation, Schools |
|
Community Features
|
Quiet Area, Community Centre |
|
Equipment Type
|
Water Heater |
|
Features
|
Park Setting, Park/reserve, Double Width Or More Driveway, Paved Driveway |
|
Parking Space Total
|
5 |
|
Pool Type
|
Inground Pool |
|
Rental Equipment Type
|
Water Heater |
Building
|
Bathroom Total
|
3 |
|
Bedrooms Above Ground
|
3 |
|
Bedrooms Total
|
3 |
|
Appliances
|
Dishwasher, Dryer, Refrigerator, Washer, Oven, Cooktop |
|
Basement Development
|
Partially Finished |
|
Basement Type
|
Full (partially Finished) |
|
Constructed Date
|
1959 |
|
Construction Style Attachment
|
Detached |
|
Cooling Type
|
Central Air Conditioning |
|
Exterior Finish
|
Brick, Vinyl Siding |
|
Fireplace Fuel
|
Gas |
|
Fireplace Present
|
Yes |
|
Fireplace Type
|
Other - See Remarks |
|
Foundation Type
|
Block |
|
Half Bath Total
|
1 |
|
Heating Fuel
|
Natural Gas |
|
Heating Type
|
Forced Air |
|
Size Exterior
|
2004 Sqft |
|
Size Interior
|
2004 Sqft |
|
Type
|
House |
|
Utility Water
|
Municipal Water |
Parking
Land
|
Acreage
|
No |
|
Land Amenities
|
Hospital, Public Transit, Recreation, Schools |
|
Sewer
|
Municipal Sewage System |
|
Size Depth
|
163 Ft |
|
Size Frontage
|
70 Ft |
|
Size Irregular
|
50.60 X 111.32 X 70.36 X 163.08 X 50.27 |
|
Size Total Text
|
50.60 X 111.32 X 70.36 X 163.08 X 50.27|under 1/2 Acre |
|
Zoning Description
|
Res |
Rooms
| Level |
Type |
Length |
Width |
Dimensions |
|
Second Level |
Kitchen |
|
|
11' 8'' x 13' 1'' |
|
Second Level |
Family Room |
|
|
22' 1'' x 14' 8'' |
|
Second Level |
Dining Room |
|
|
9' 10'' x 13' 5'' |
|
Third Level |
3pc Bathroom |
|
|
Measurements not available |
|
Third Level |
Primary Bedroom |
|
|
17' 2'' x 12' 11'' |
|
Third Level |
Bedroom |
|
|
11' 9'' x 14' 5'' |
|
Third Level |
Bedroom |
|
|
11' 0'' x 14' 5'' |
|
Third Level |
3pc Bathroom |
|
|
Measurements not available |
|
Basement |
Laundry Room |
|
|
12' 9'' x 7' 7'' |
|
Sub-basement |
Utility Room |
|
|
7' 4'' x 12' 2'' |
|
Sub-basement |
Recreation Room |
|
|
21' 7'' x 18' 1'' |
|
Ground Level |
2pc Bathroom |
|
|
Measurements not available |
|
Ground Level |
Living Room |
|
|
21' 10'' x 11' 1'' |
https://www.realtor.ca/real-estate/26559230/195-wilton-street-burlington

