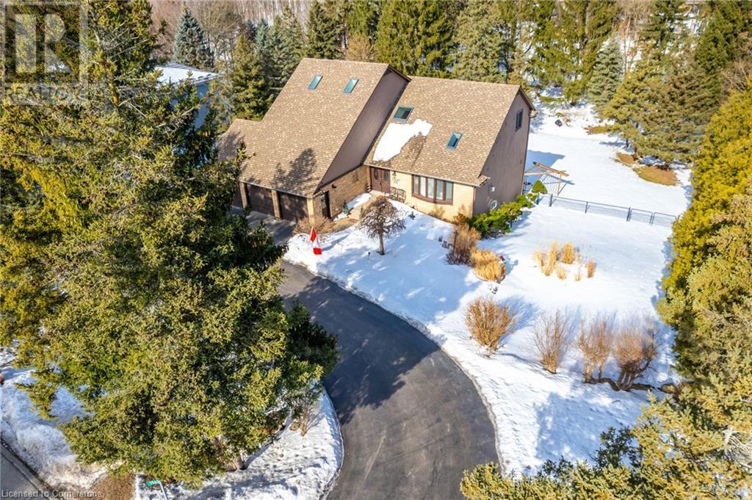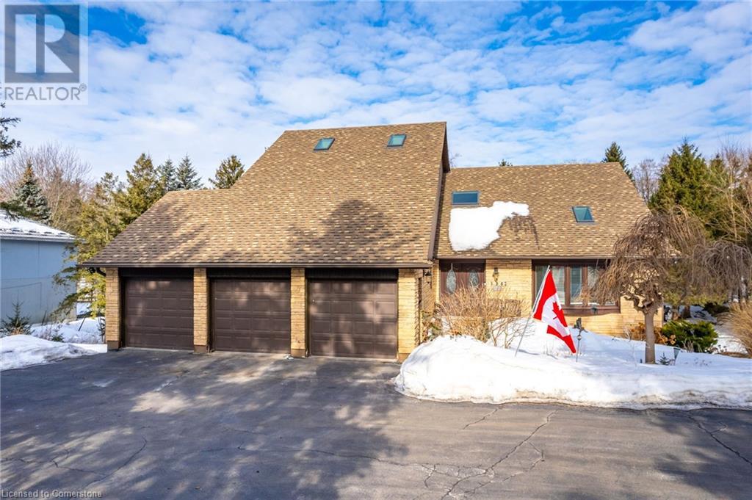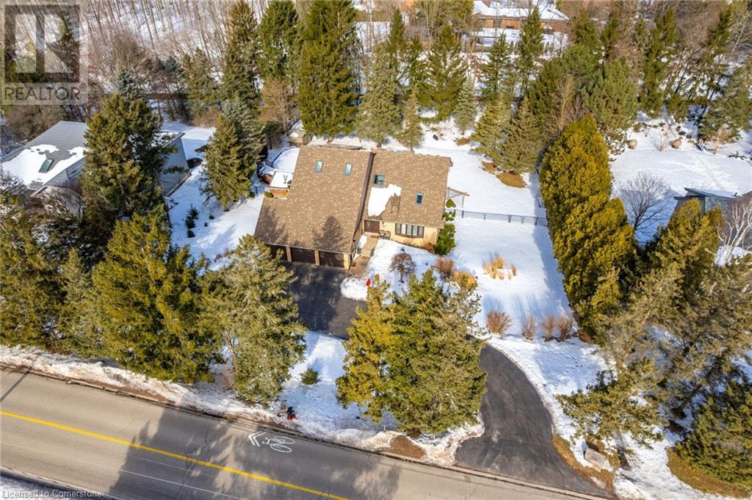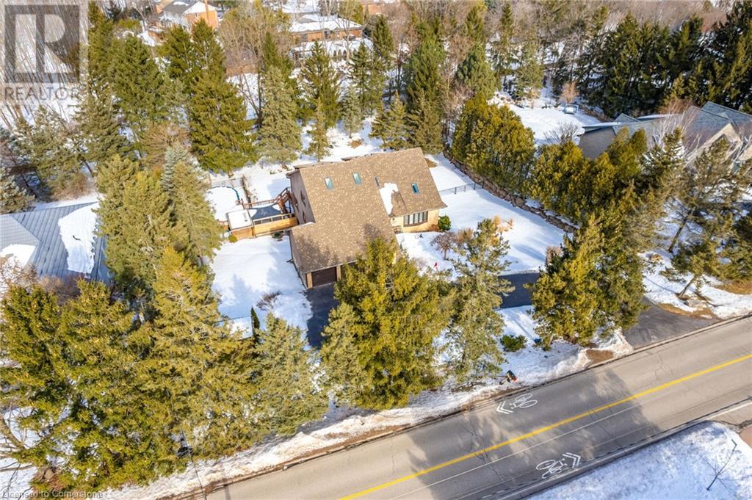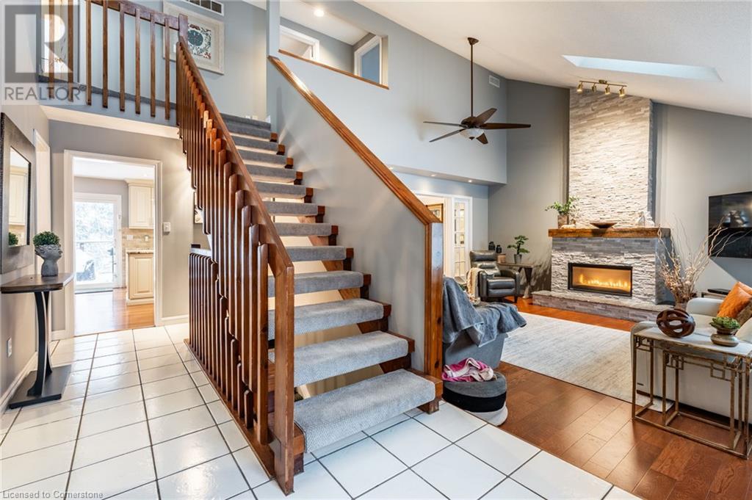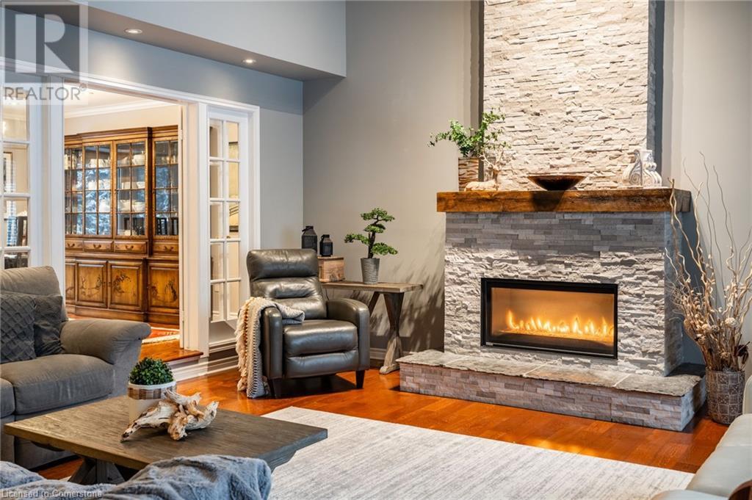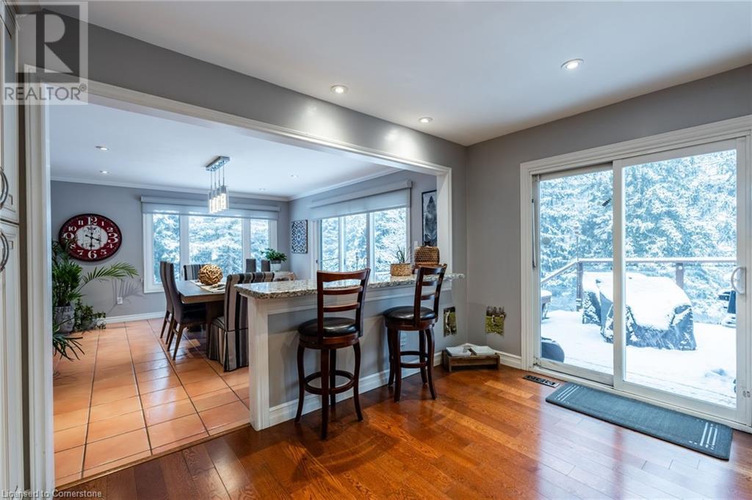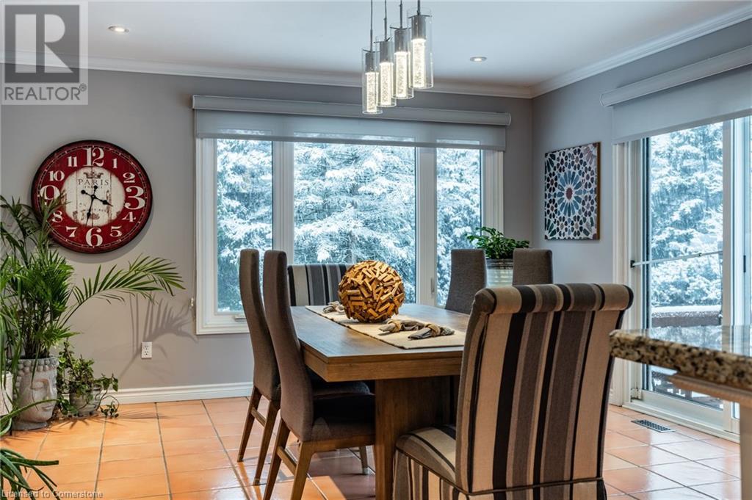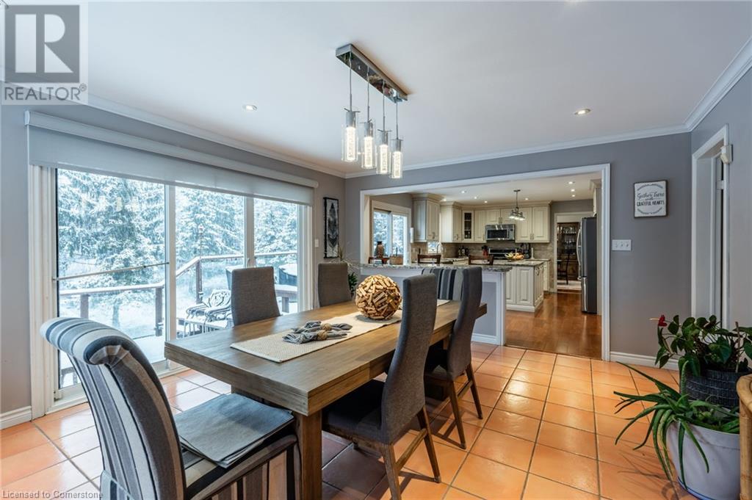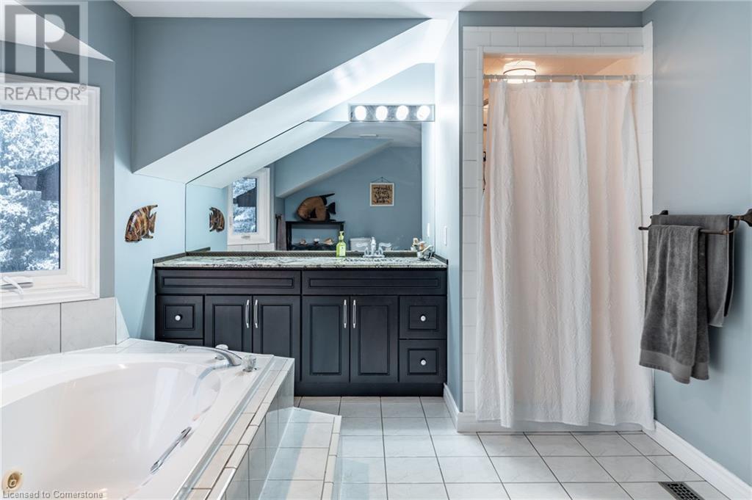4 Bedroom
3 Bathroom
2705 sqft
2 Level
Above Ground Pool
Central Air Conditioning
Forced Air
Lawn Sprinkler, Landscaped
$2,449,900
Your dream home awaits at this custom-built 3,000 square foot masterpiece nestled on a generous half-acre lot. Enter the home to discover an abundance of natural light, with strategically placed skylights that illuminate every corner of the home. The spacious family room boasts a stunning 25-foot open vaulted ceiling, creating an airy and inviting atmosphere perfect for both relaxed living and elegant entertaining. The heart of the home is a sun-drenched, beautiful kitchen featuring wall-to-wall windows that invite the beauty of nature indoors, providing a serene backdrop as you cook and gather with loved ones. Upstairs, retreat to the luxurious primary suite complete with a lavish five-piece ensuite and dual walk-in closets designed for his and hers storage. Two additional well-appointed bedrooms and a stylish four-piece bath complete the second floor, ensuring ample space and privacy for family members or guests. The fully finished walkout basement offers versatility and convenience, featuring an additional bedroom and a full bathroom—ideal for accommodating extended family, guests, or even a private home office. Outside, your private backyard oasis awaits with a sparkling pool, a soothing hot tub, and a charming campfire spot perfect for evenings under the stars. This home combines modern comforts with thoughtful design, ensuring a lifestyle that celebrates both indoor luxury and outdoor living. This is your chance to call this exquisite property your own. Don’t be TOO LATE*! *REG TM. RSA. (id:48699)
Property Details
|
MLS® Number
|
40695692 |
|
Property Type
|
Single Family |
|
Amenities Near By
|
Hospital, Place Of Worship, Schools |
|
Communication Type
|
High Speed Internet |
|
Equipment Type
|
None |
|
Features
|
Conservation/green Belt, Automatic Garage Door Opener |
|
Parking Space Total
|
15 |
|
Pool Type
|
Above Ground Pool |
|
Rental Equipment Type
|
None |
|
Structure
|
Porch |
Building
|
Bathroom Total
|
3 |
|
Bedrooms Above Ground
|
3 |
|
Bedrooms Below Ground
|
1 |
|
Bedrooms Total
|
4 |
|
Appliances
|
Central Vacuum |
|
Architectural Style
|
2 Level |
|
Basement Development
|
Finished |
|
Basement Type
|
Full (finished) |
|
Constructed Date
|
1991 |
|
Construction Material
|
Wood Frame |
|
Construction Style Attachment
|
Detached |
|
Cooling Type
|
Central Air Conditioning |
|
Exterior Finish
|
Stone, Wood |
|
Fire Protection
|
Alarm System |
|
Foundation Type
|
Poured Concrete |
|
Half Bath Total
|
1 |
|
Heating Fuel
|
Natural Gas |
|
Heating Type
|
Forced Air |
|
Stories Total
|
2 |
|
Size Interior
|
2705 Sqft |
|
Type
|
House |
|
Utility Water
|
Municipal Water |
Parking
Land
|
Access Type
|
Road Access, Highway Nearby |
|
Acreage
|
No |
|
Land Amenities
|
Hospital, Place Of Worship, Schools |
|
Landscape Features
|
Lawn Sprinkler, Landscaped |
|
Sewer
|
Septic System |
|
Size Depth
|
156 Ft |
|
Size Frontage
|
140 Ft |
|
Size Irregular
|
0.491 |
|
Size Total
|
0.491 Ac|1/2 - 1.99 Acres |
|
Size Total Text
|
0.491 Ac|1/2 - 1.99 Acres |
|
Zoning Description
|
Nec Dev Control Area |
Rooms
| Level |
Type |
Length |
Width |
Dimensions |
|
Second Level |
3pc Bathroom |
|
|
Measurements not available |
|
Second Level |
Bedroom |
|
|
11'3'' x 15'7'' |
|
Second Level |
Bedroom |
|
|
10'7'' x 12'0'' |
|
Second Level |
4pc Bathroom |
|
|
14'11'' x 10'10'' |
|
Second Level |
Primary Bedroom |
|
|
20'11'' x 19'3'' |
|
Basement |
Bedroom |
|
|
17'9'' x 13'0'' |
|
Basement |
Gym |
|
|
26'7'' x 13'4'' |
|
Basement |
Family Room |
|
|
17'4'' x 17'0'' |
|
Main Level |
2pc Bathroom |
|
|
Measurements not available |
|
Main Level |
Laundry Room |
|
|
16'1'' x 7'9'' |
|
Main Level |
Office |
|
|
11'10'' x 9'7'' |
|
Main Level |
Breakfast |
|
|
15'3'' x 13'9'' |
|
Main Level |
Kitchen |
|
|
18'2'' x 13'10'' |
|
Main Level |
Dining Room |
|
|
12'11'' x 15'5'' |
|
Main Level |
Living Room |
|
|
17'8'' x 18'11'' |
|
Main Level |
Foyer |
|
|
7'9'' x 17'8'' |
https://www.realtor.ca/real-estate/27872110/1962-snake-road-burlington

