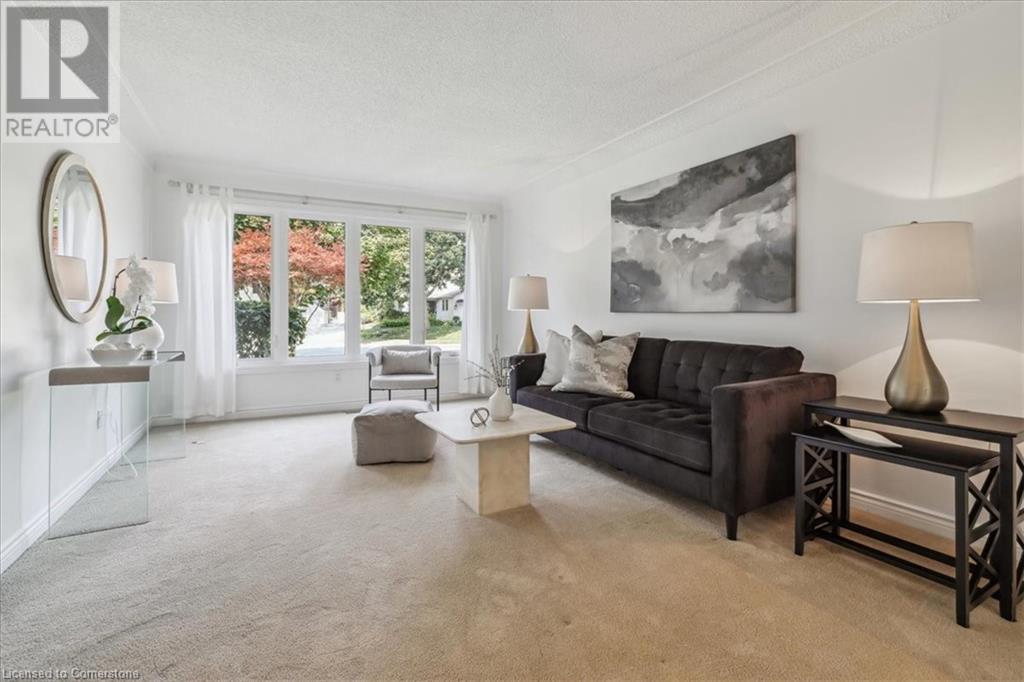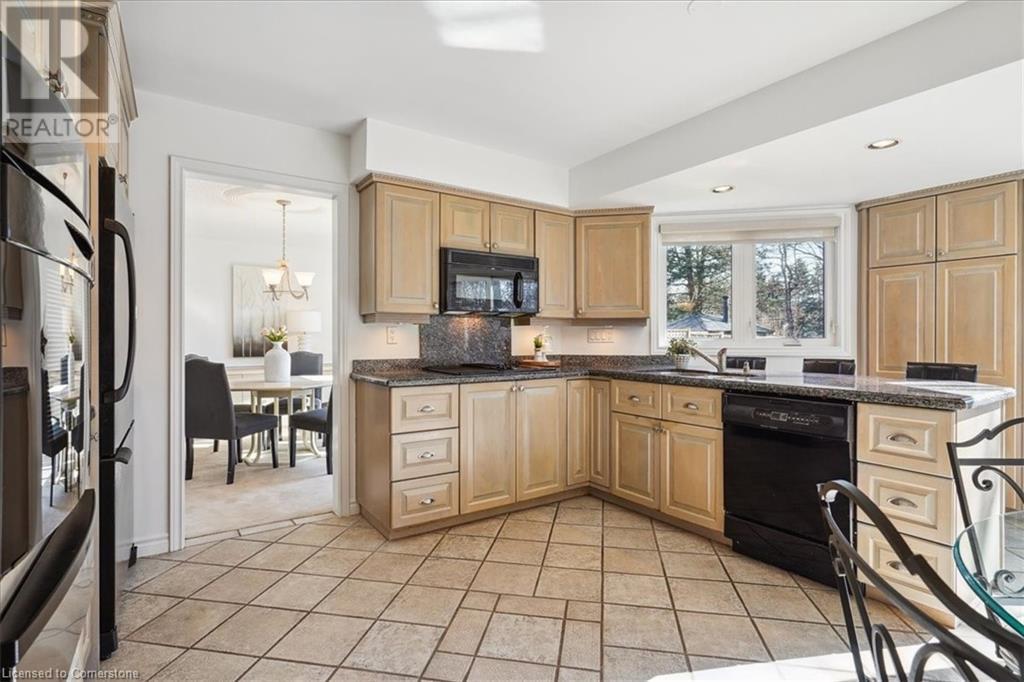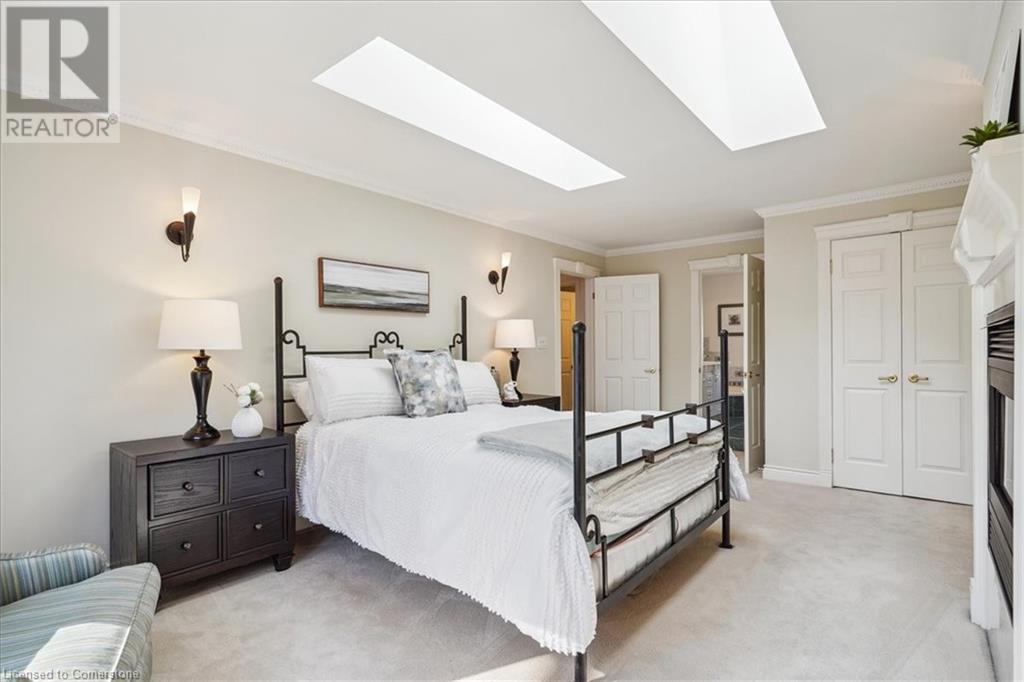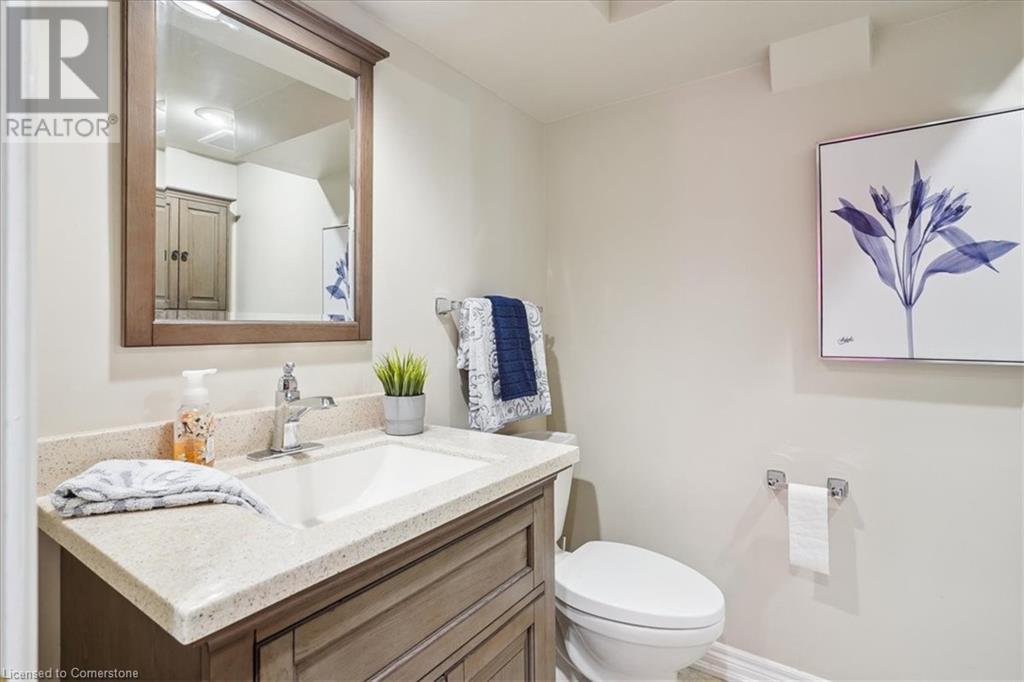5 Bedroom
4 Bathroom
2592 sqft
2 Level
Forced Air
$2,199,000
Exceptional 5 bedroom, 3.5 bathroom on a quiet cul de sac in South Burlington's esteemed Roseland community, offering over 3350 square feet of family & entertainment enjoyment! The home follows a traditional floor plan with the living room sitting just off of the spacious foyer, the eat-in kitchen features an abundance of cupboard space, granite countertops and a walk out to the large backyard. The formal dining room and cozy family room featuring wainscoting and a gas fireplace sit just off the kitchen. The main floor is complete with a 2-piece powder room and laundry room. The upstairs features a rare opportunity of 5 full bedrooms, the primary suite offers a gas fireplace, 2 skylights, walk-in closet and a 6-piece ensuite. The lower level is fully finished with a rustic brick feature wall, gas fireplace and an English pub style wet bar perfect for those who are looking to entertain friends and family plus a bonus room and 3 piece bathroom. The location and yard is one of a kind, siding onto Tuck Creek & Lakeshore Road offering the property a vast amount of privacy with sun all day, the large grass area and wood deck is the perfect blank slate to make it your own. All this opportunity on a fabulous cul-de-sac with local traffic only, a short walk to Lake Ontario, parks and schools and a quick drive to all that Downtown Burlington has to offer, all amenities and all major highways! (id:48699)
Property Details
|
MLS® Number
|
XH4206665 |
|
Property Type
|
Single Family |
|
Amenities Near By
|
Park, Place Of Worship, Public Transit, Schools |
|
Equipment Type
|
Water Heater |
|
Features
|
Cul-de-sac, Treed, Wooded Area, Conservation/green Belt, Paved Driveway, Lot With Lake, Sump Pump |
|
Parking Space Total
|
6 |
|
Rental Equipment Type
|
Water Heater |
Building
|
Bathroom Total
|
4 |
|
Bedrooms Above Ground
|
5 |
|
Bedrooms Total
|
5 |
|
Architectural Style
|
2 Level |
|
Basement Development
|
Finished |
|
Basement Type
|
Full (finished) |
|
Construction Style Attachment
|
Detached |
|
Exterior Finish
|
Brick, Stone, Stucco |
|
Fire Protection
|
Full Sprinkler System |
|
Foundation Type
|
Poured Concrete |
|
Half Bath Total
|
1 |
|
Heating Fuel
|
Natural Gas |
|
Heating Type
|
Forced Air |
|
Stories Total
|
2 |
|
Size Interior
|
2592 Sqft |
|
Type
|
House |
|
Utility Water
|
Municipal Water |
Parking
Land
|
Acreage
|
No |
|
Land Amenities
|
Park, Place Of Worship, Public Transit, Schools |
|
Sewer
|
Municipal Sewage System |
|
Size Depth
|
150 Ft |
|
Size Frontage
|
76 Ft |
|
Size Total Text
|
Under 1/2 Acre |
|
Soil Type
|
Sand/gravel |
Rooms
| Level |
Type |
Length |
Width |
Dimensions |
|
Second Level |
4pc Bathroom |
|
|
' x ' |
|
Second Level |
Bedroom |
|
|
20'2'' x 12'7'' |
|
Second Level |
Bedroom |
|
|
9'11'' x 9'10'' |
|
Second Level |
Bedroom |
|
|
15'6'' x 9'10'' |
|
Second Level |
Bedroom |
|
|
15'7'' x 12'0'' |
|
Second Level |
5pc Bathroom |
|
|
' x ' |
|
Second Level |
Primary Bedroom |
|
|
20'2'' x 12'7'' |
|
Basement |
3pc Bathroom |
|
|
' x ' |
|
Basement |
Utility Room |
|
|
12'10'' x 12'0'' |
|
Basement |
Exercise Room |
|
|
12'4'' x 11'5'' |
|
Basement |
Other |
|
|
9'11'' x 6'3'' |
|
Basement |
Recreation Room |
|
|
17'7'' x 11'6'' |
|
Main Level |
2pc Bathroom |
|
|
' x ' |
|
Main Level |
Laundry Room |
|
|
8'11'' x 6'6'' |
|
Main Level |
Family Room |
|
|
17'7'' x 11'6'' |
|
Main Level |
Kitchen |
|
|
17'3'' x 13'11'' |
|
Main Level |
Dining Room |
|
|
11'9'' x 11'7'' |
|
Main Level |
Living Room |
|
|
18'6'' x 11'9'' |
|
Main Level |
Foyer |
|
|
9'9'' x 9'4'' |
https://www.realtor.ca/real-estate/27425326/199-penn-drive-burlington



















































