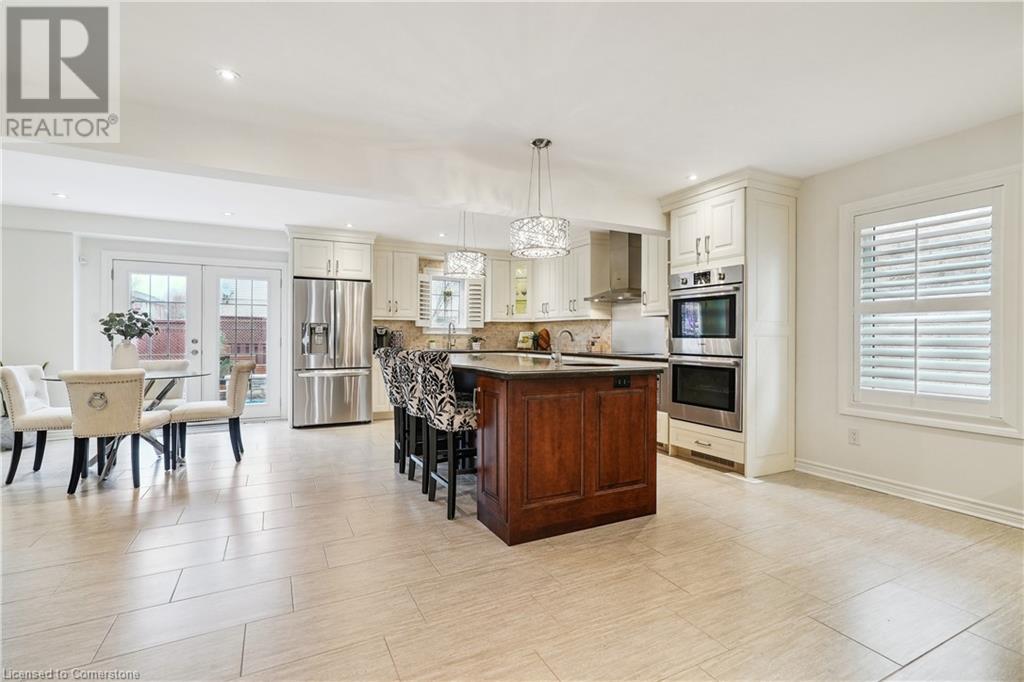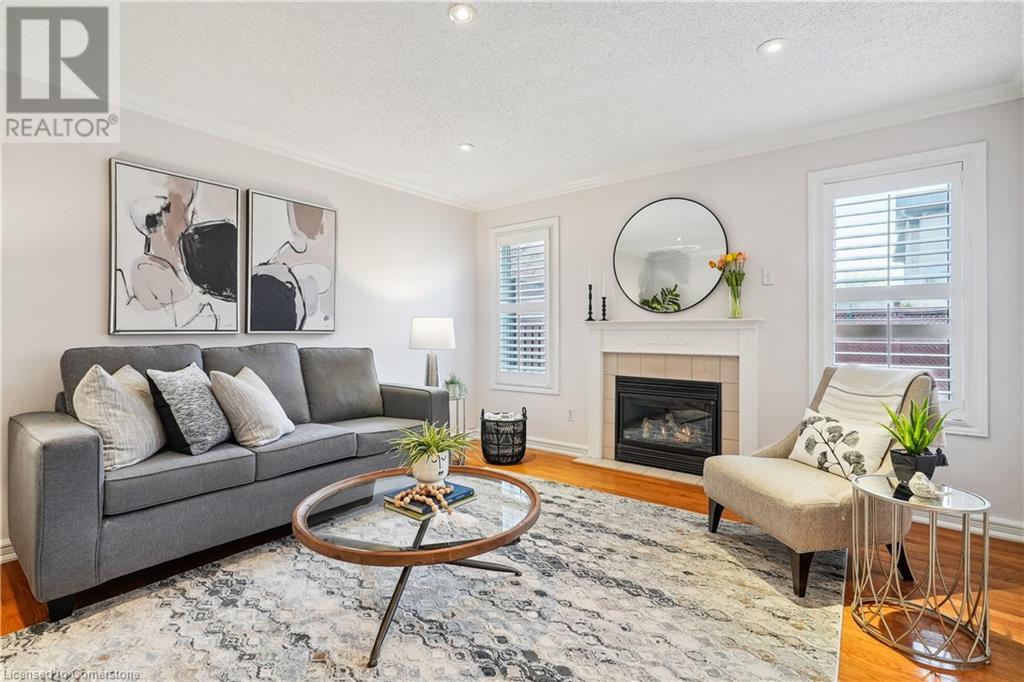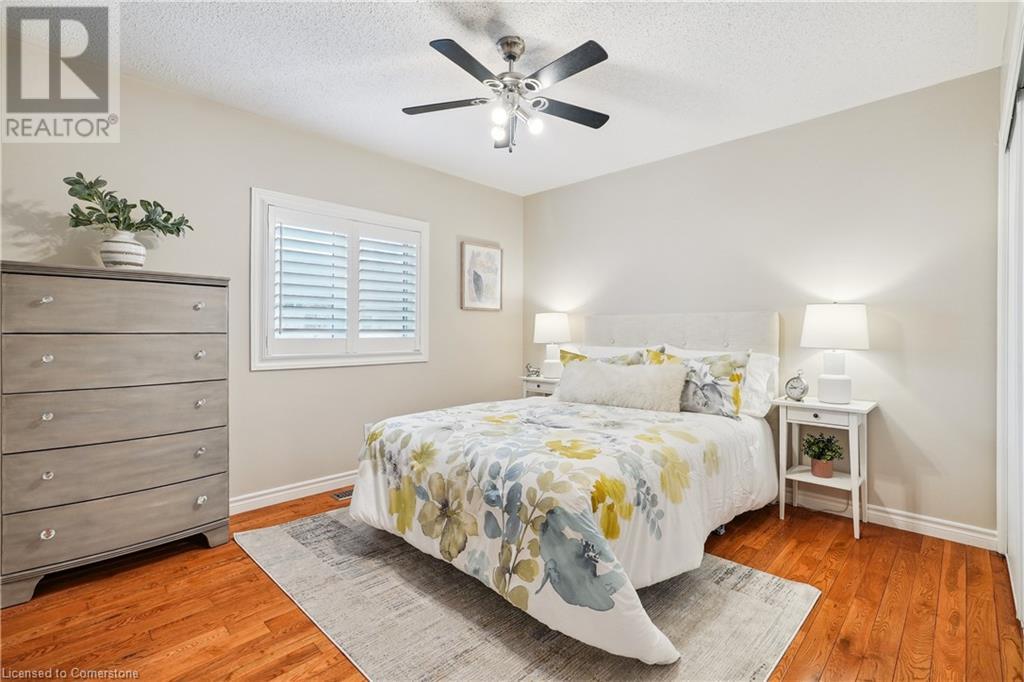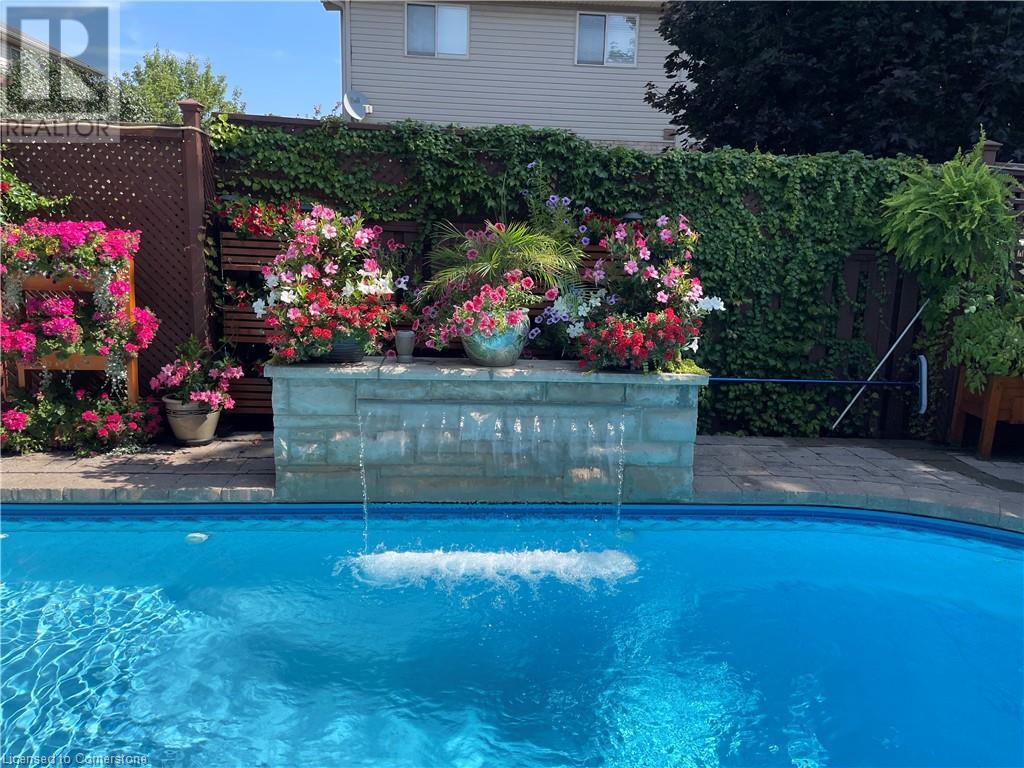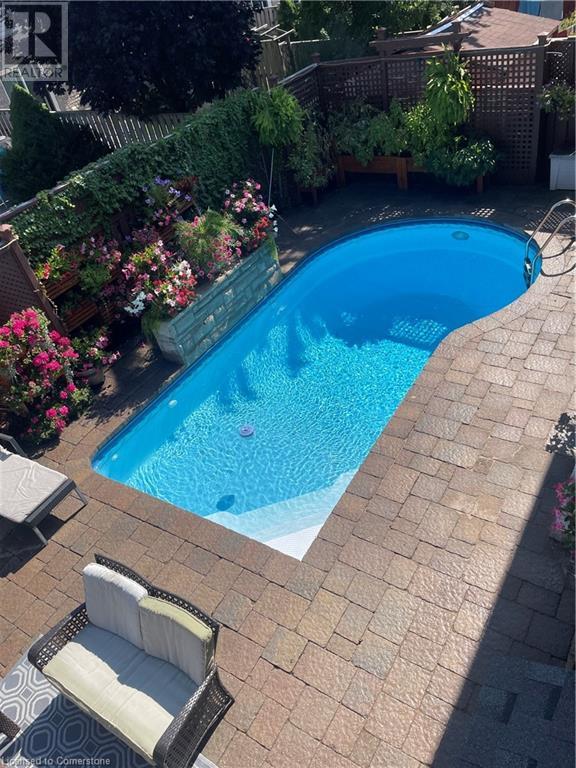5 Bedroom
4 Bathroom
2817 sqft
2 Level
Fireplace
Central Air Conditioning
Forced Air
$1,699,000
Located in the coveted Orchard neighborhood of Burlington, this exquisite 5-bed, 3.5-bath home offers 2816 sq. ft. of exceptional living space. The custom kitchen, featuring a large island & high-end finishes, flows into the open concept living & dining areas with hardwood floors & pot lights throughout. The family room & finished basement, with a cozy gas fireplace, are perfect for relaxing or entertaining. The spacious rec room & office in the basement provide versatile spaces for work & play. Upstairs, enjoy 4 additional large bedrooms, each with ample closet space. The home features California shutters throughout for added elegance & privacy. The master suite offers a luxurious retreat with an ensuite bath, a walk-in closet, & additional wardrobes. Outside, the private backyard oasis includes an inground pool, ideal for summer fun, & a charming front porch welcomes you as you arrive. Just minutes from top-rated schools, parks, shopping, & highways, this home is the perfect blend of style, space, & convenience. (id:48699)
Open House
This property has open houses!
Starts at:
2:00 pm
Ends at:
4:00 pm
Property Details
|
MLS® Number
|
40712475 |
|
Property Type
|
Single Family |
|
Amenities Near By
|
Park, Playground, Public Transit, Schools, Shopping |
|
Equipment Type
|
Water Heater |
|
Features
|
Automatic Garage Door Opener |
|
Parking Space Total
|
4 |
|
Rental Equipment Type
|
Water Heater |
|
Structure
|
Shed |
Building
|
Bathroom Total
|
4 |
|
Bedrooms Above Ground
|
5 |
|
Bedrooms Total
|
5 |
|
Appliances
|
Central Vacuum, Dishwasher, Dryer, Freezer, Refrigerator, Stove, Washer, Hood Fan, Window Coverings, Garage Door Opener |
|
Architectural Style
|
2 Level |
|
Basement Development
|
Finished |
|
Basement Type
|
Full (finished) |
|
Constructed Date
|
2003 |
|
Construction Style Attachment
|
Detached |
|
Cooling Type
|
Central Air Conditioning |
|
Exterior Finish
|
Brick |
|
Fireplace Present
|
Yes |
|
Fireplace Total
|
2 |
|
Fixture
|
Ceiling Fans |
|
Foundation Type
|
Poured Concrete |
|
Half Bath Total
|
1 |
|
Heating Fuel
|
Natural Gas |
|
Heating Type
|
Forced Air |
|
Stories Total
|
2 |
|
Size Interior
|
2817 Sqft |
|
Type
|
House |
|
Utility Water
|
Municipal Water |
Parking
Land
|
Access Type
|
Road Access |
|
Acreage
|
No |
|
Land Amenities
|
Park, Playground, Public Transit, Schools, Shopping |
|
Sewer
|
Municipal Sewage System |
|
Size Depth
|
85 Ft |
|
Size Frontage
|
43 Ft |
|
Size Total Text
|
Under 1/2 Acre |
|
Zoning Description
|
Rm3-138 |
Rooms
| Level |
Type |
Length |
Width |
Dimensions |
|
Second Level |
4pc Bathroom |
|
|
Measurements not available |
|
Second Level |
Bedroom |
|
|
12'0'' x 15'2'' |
|
Second Level |
Bedroom |
|
|
15'10'' x 11'11'' |
|
Second Level |
Full Bathroom |
|
|
Measurements not available |
|
Second Level |
Primary Bedroom |
|
|
20'0'' x 12'0'' |
|
Second Level |
Bedroom |
|
|
12'6'' x 13'5'' |
|
Second Level |
Bedroom |
|
|
14'0'' x 9'11'' |
|
Basement |
Office |
|
|
15'0'' x 13'0'' |
|
Basement |
Storage |
|
|
Measurements not available |
|
Basement |
4pc Bathroom |
|
|
8'11'' x 11'1'' |
|
Basement |
Family Room |
|
|
25'10'' x 24'4'' |
|
Main Level |
Mud Room |
|
|
Measurements not available |
|
Main Level |
Laundry Room |
|
|
Measurements not available |
|
Main Level |
2pc Bathroom |
|
|
Measurements not available |
|
Main Level |
Family Room |
|
|
15'11'' x 12'11'' |
|
Main Level |
Breakfast |
|
|
14'10'' x 8'9'' |
|
Main Level |
Eat In Kitchen |
|
|
23'8'' x 15'10'' |
|
Main Level |
Dining Room |
|
|
15'10'' x 12'0'' |
Utilities
|
Cable
|
Available |
|
Electricity
|
Available |
|
Natural Gas
|
Available |
|
Telephone
|
Available |
https://www.realtor.ca/real-estate/28107528/2005-quinte-street-burlington








