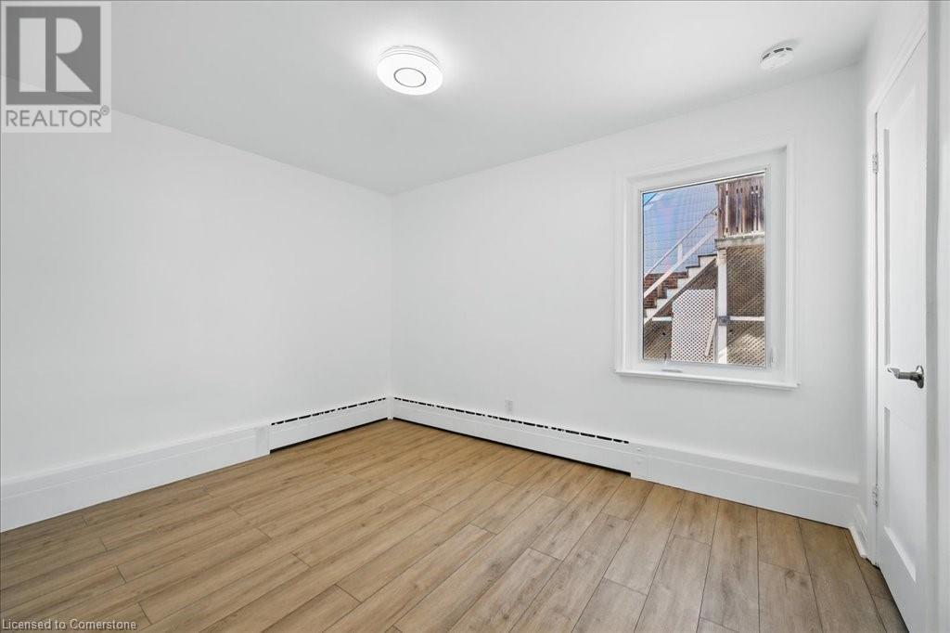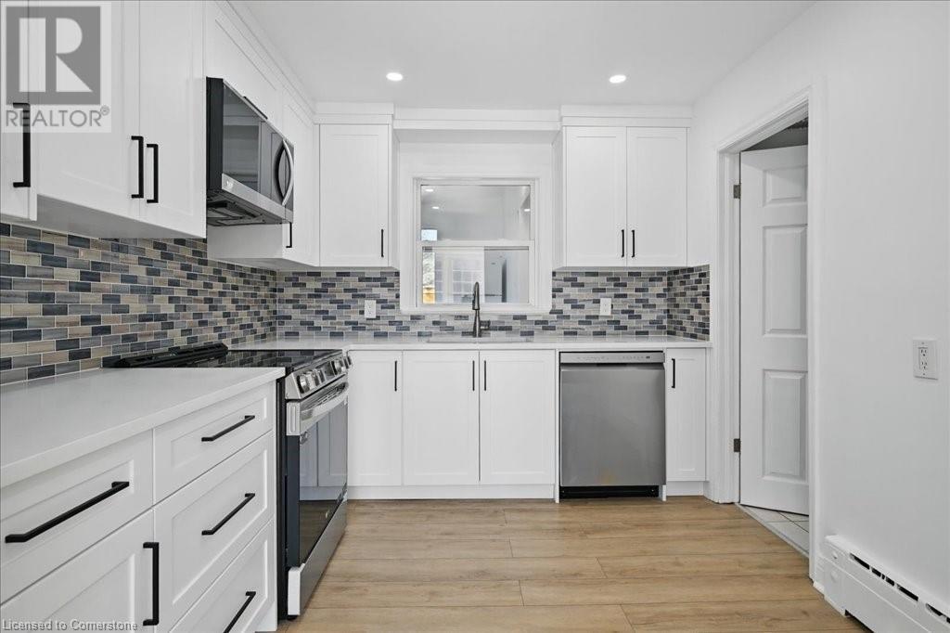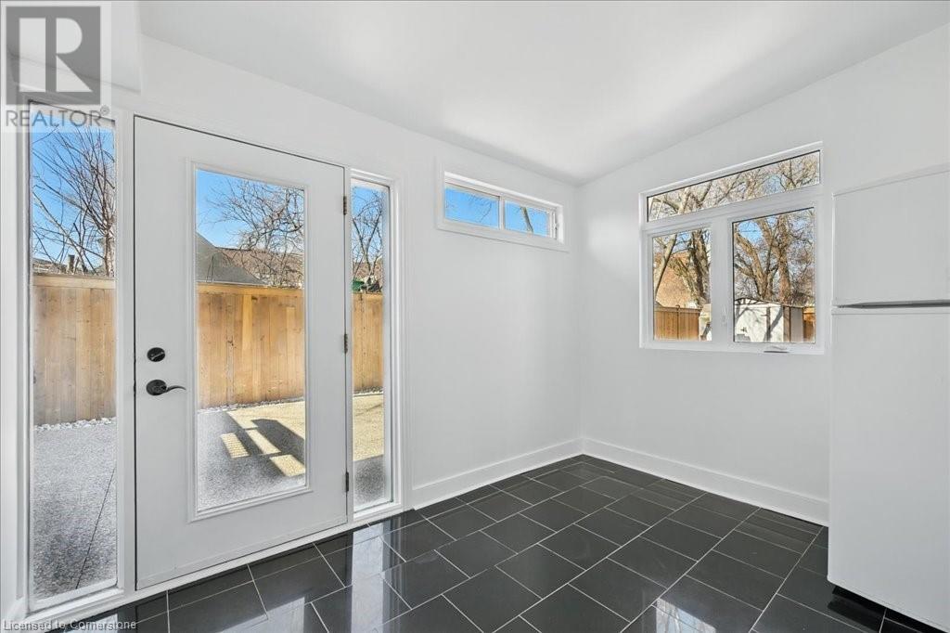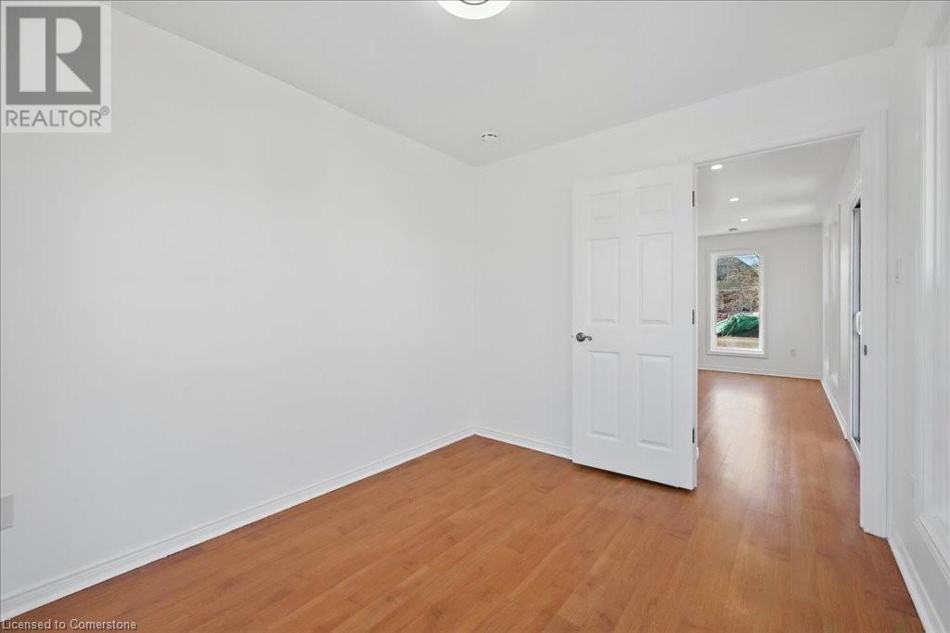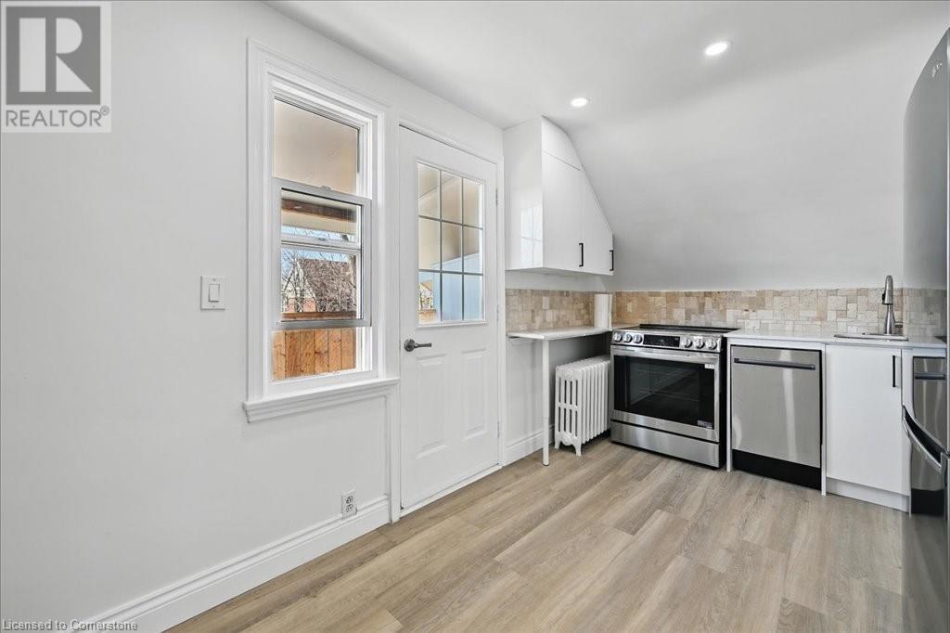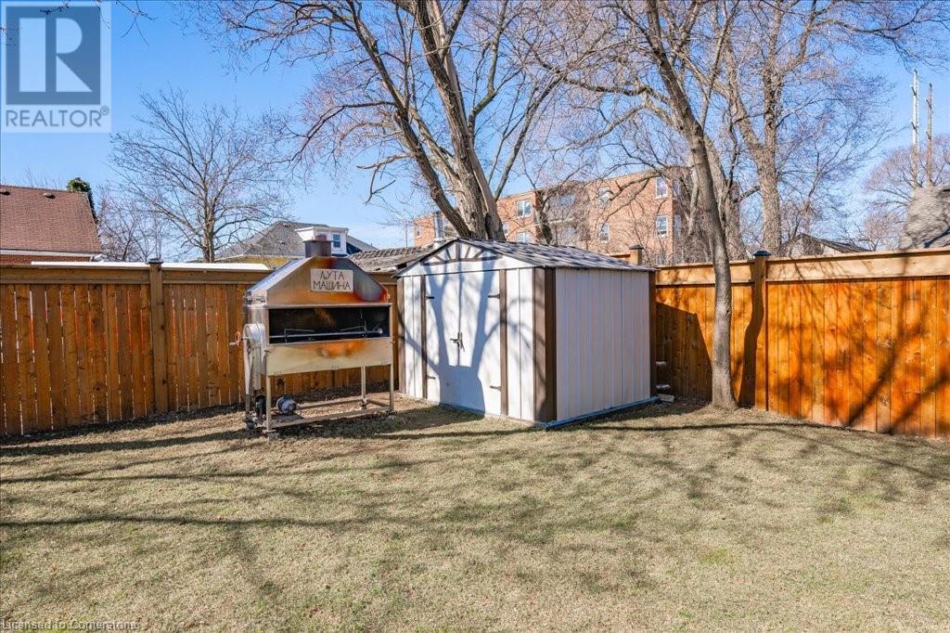6 Bedroom
3 Bathroom
2723.49 sqft
2 Level
Central Air Conditioning
Forced Air
$1,299,000
This legal duplex (currently undergoing permitted conversion to triplex) offers incredible versatility with three self-contained apartments—two spacious 2-bedroom units and one charming 1-bedroom unit, each featuring private in-suite laundry for added convenience. Thoughtfully renovated throughout, every unit showcases modern finishes, including brand-new appliances, stylish flooring, updated bathrooms, fresh paint, upgraded lighting and energy saving heating and cooling units. Whether you're an investor or looking to live in one unit and rent the others, this property is turnkey and ready to go. Significant exterior improvements completed within the past three years include new aluminum siding, concrete driveway and patios, windows, doors, eaves, soffits, fresh sod, and a new fence—offering great curb appeal and low maintenance. Located in a prime South Burlington neighborhood, close to parks, schools, shopping, and transit, this is a rare opportunity to own a fully updated multi-unit home in a family-friendly community. (id:48699)
Property Details
|
MLS® Number
|
40709808 |
|
Property Type
|
Single Family |
|
Amenities Near By
|
Park, Playground, Shopping |
|
Community Features
|
Quiet Area |
|
Parking Space Total
|
8 |
Building
|
Bathroom Total
|
3 |
|
Bedrooms Above Ground
|
5 |
|
Bedrooms Below Ground
|
1 |
|
Bedrooms Total
|
6 |
|
Appliances
|
Dishwasher, Dryer, Microwave, Stove, Washer, Microwave Built-in |
|
Architectural Style
|
2 Level |
|
Basement Development
|
Finished |
|
Basement Type
|
Full (finished) |
|
Constructed Date
|
1949 |
|
Construction Style Attachment
|
Detached |
|
Cooling Type
|
Central Air Conditioning |
|
Exterior Finish
|
Aluminum Siding, Brick |
|
Foundation Type
|
Block |
|
Heating Fuel
|
Natural Gas |
|
Heating Type
|
Forced Air |
|
Stories Total
|
2 |
|
Size Interior
|
2723.49 Sqft |
|
Type
|
House |
|
Utility Water
|
Municipal Water |
Land
|
Access Type
|
Highway Access, Highway Nearby |
|
Acreage
|
No |
|
Land Amenities
|
Park, Playground, Shopping |
|
Sewer
|
Municipal Sewage System |
|
Size Depth
|
145 Ft |
|
Size Frontage
|
60 Ft |
|
Size Total Text
|
Under 1/2 Acre |
|
Zoning Description
|
R2.3 |
Rooms
| Level |
Type |
Length |
Width |
Dimensions |
|
Second Level |
Family Room |
|
|
17'2'' x 13'5'' |
|
Second Level |
Bedroom |
|
|
10'9'' x 9'8'' |
|
Second Level |
Bedroom |
|
|
10'9'' x 8'10'' |
|
Second Level |
4pc Bathroom |
|
|
8'3'' x 6'5'' |
|
Third Level |
Living Room |
|
|
12'3'' x 15'9'' |
|
Third Level |
Kitchen |
|
|
8'5'' x 15'9'' |
|
Third Level |
Bedroom |
|
|
13'9'' x 15'9'' |
|
Third Level |
4pc Bathroom |
|
|
7'2'' x 9'0'' |
|
Basement |
Kitchen |
|
|
6'8'' x 9'4'' |
|
Basement |
Recreation Room |
|
|
14'5'' x 12'2'' |
|
Basement |
Den |
|
|
11'8'' x 8'1'' |
|
Basement |
Bedroom |
|
|
10'4'' x 9'5'' |
|
Basement |
Other |
|
|
6'8'' x 9'5'' |
|
Main Level |
Kitchen |
|
|
8'11'' x 12'0'' |
|
Main Level |
Mud Room |
|
|
8'7'' x 11'4'' |
|
Main Level |
Laundry Room |
|
|
9'10'' x 12' |
|
Main Level |
Primary Bedroom |
|
|
12'0'' x 9'9'' |
|
Main Level |
Living Room |
|
|
16'10'' x 13'0'' |
|
Main Level |
Bedroom |
|
|
9'5'' x 12'0'' |
|
Main Level |
4pc Bathroom |
|
|
5'0'' x 8'6'' |
https://www.realtor.ca/real-estate/28072227/2015-leighland-road-burlington










