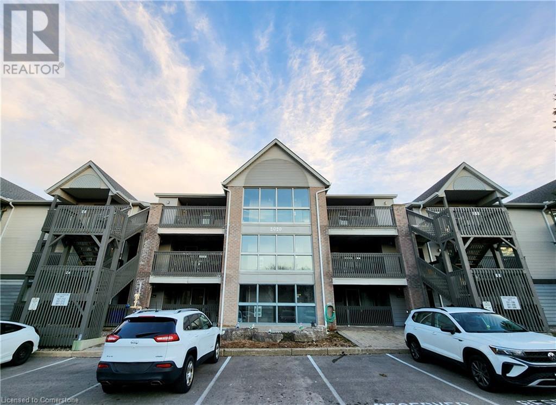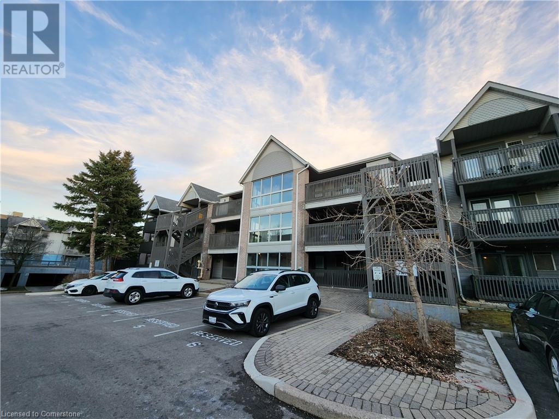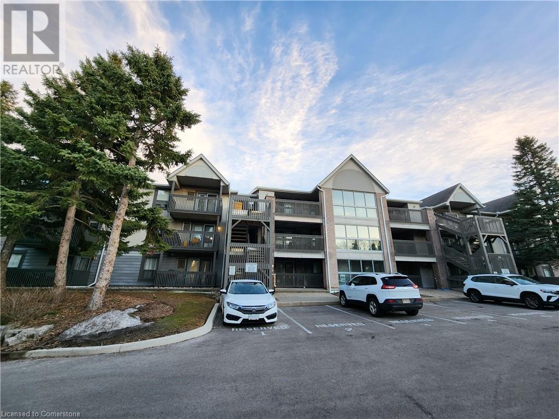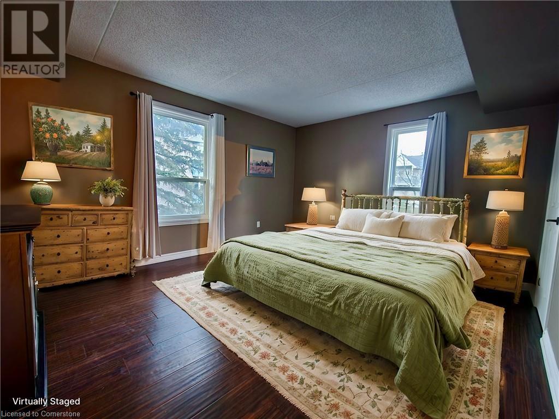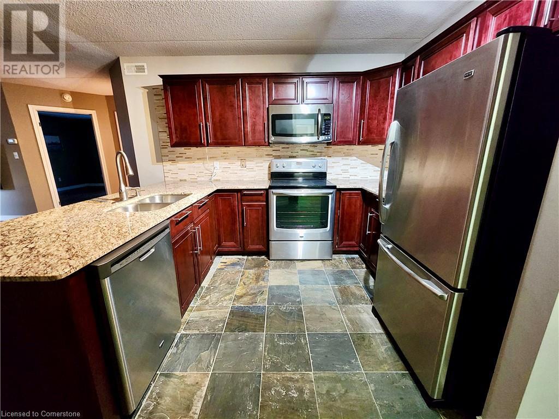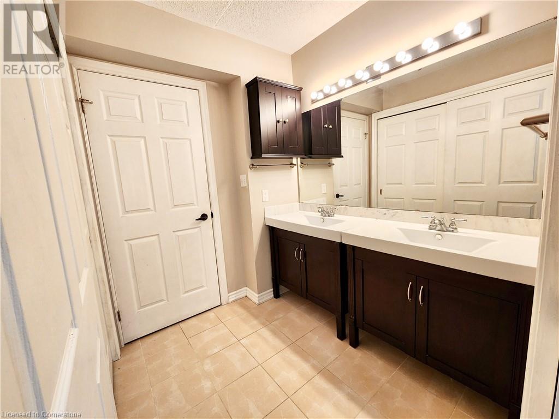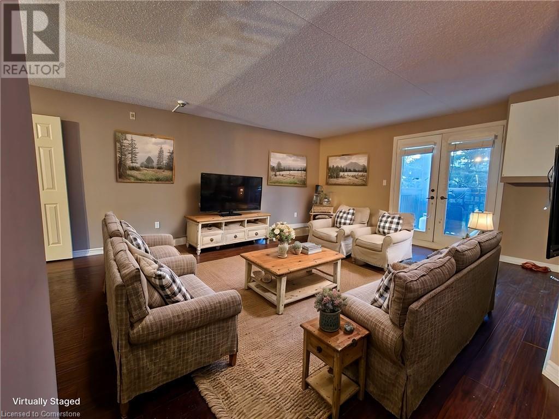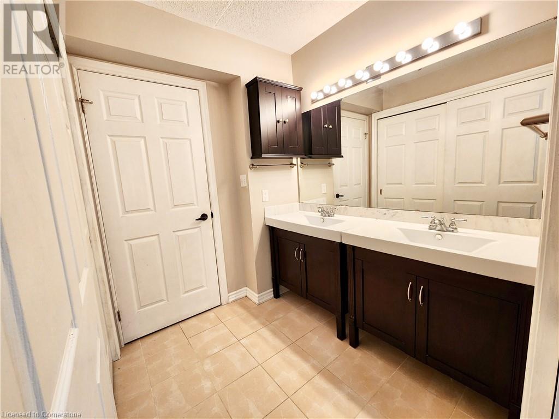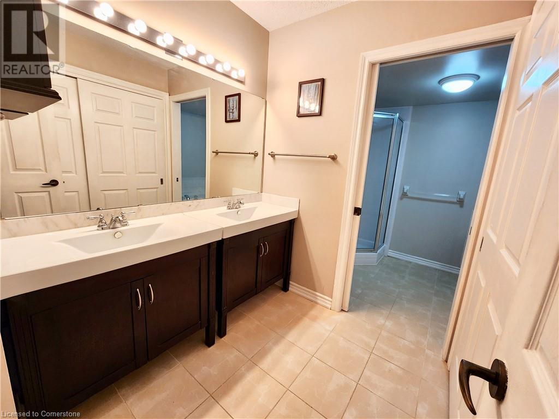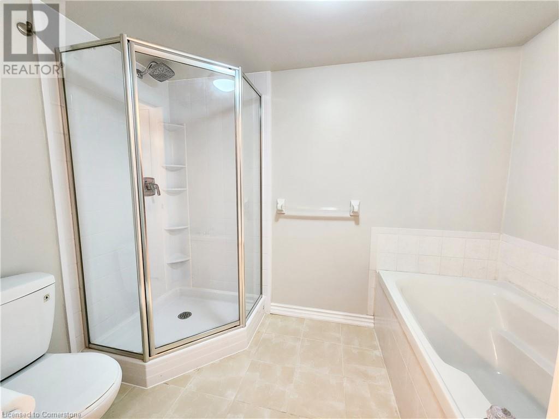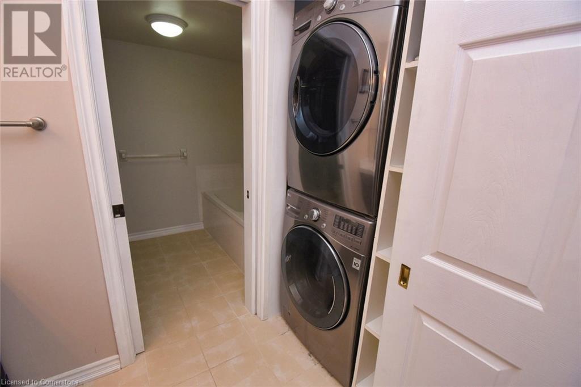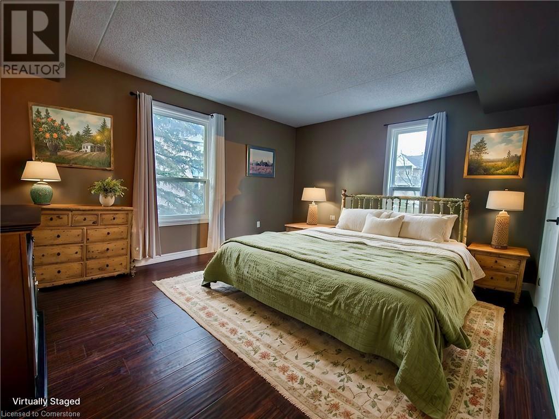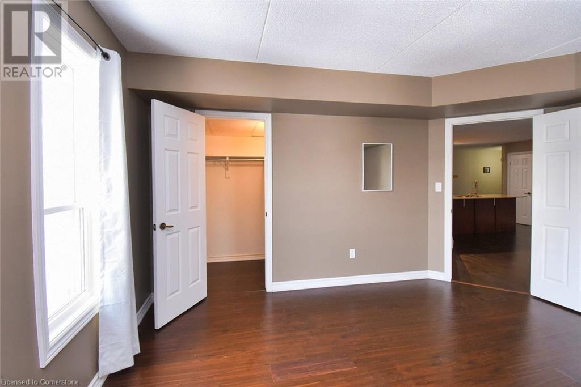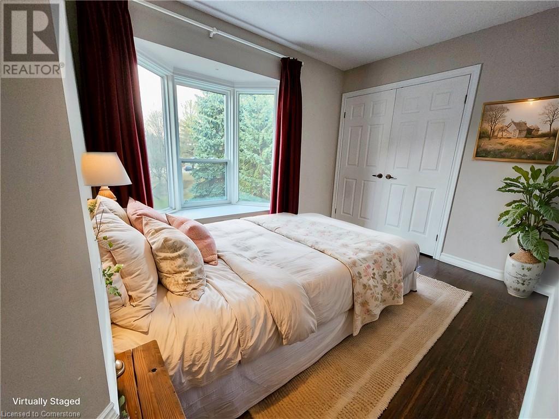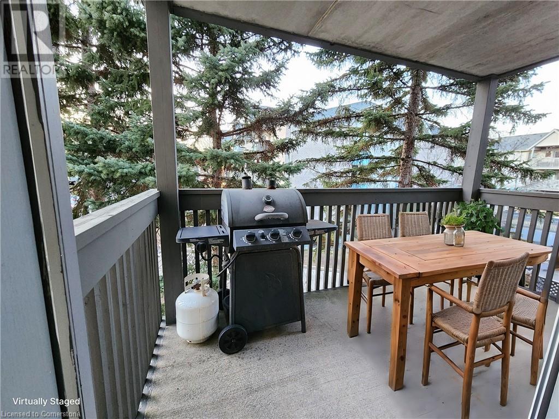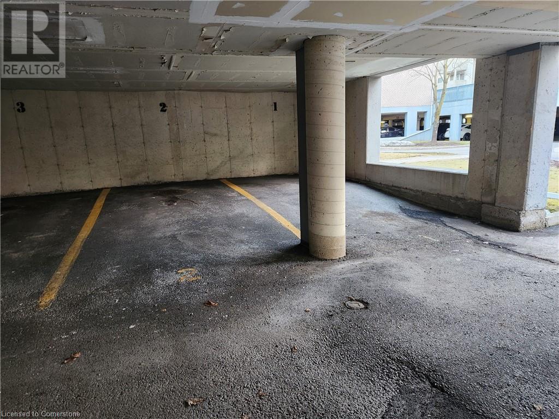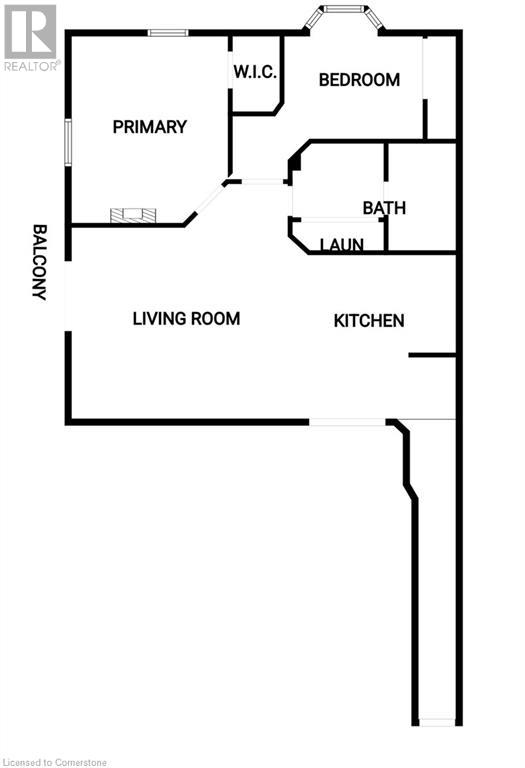2020 Cleaver Avenue Unit# 212 Burlington, Ontario L7M 4C2
$499,900Maintenance, Insurance, Parking, Landscaping, Property Management, Water
$759.79 Monthly
Maintenance, Insurance, Parking, Landscaping, Property Management, Water
$759.79 MonthlyFully updated, nearly 1000-sq-ft bright and spacious 2-bedroom open-concept stacked townhouse condo is in Burlington's prime and mature Headon Forest community. Carpet-free living with high-quality flooring throughout, large windows, and generous room sizes. Renovated eat-in kitchen features dark wood cabinetry and quartz countertop with breakfast bar, touchless faucet, and stainless steel appliances. Main bathroom has modern double vanities, and offers european-style separated area with toilet, newer walk-in shower and separate large soaker tub. In-suite laundry with top quality upgraded stacked machines. King-sized master bedroom features double windows, walk-in closet and includes the electric fireplace, while the second bedroom enjoys a bay window and generous closet space. The expansive living room offers endless options, the TV and sound system can stay or go, and leads to your private, covered balcony with included BBQ! Quiet, private and well-managed complex. Covered, owned parking spot and locker. Truly turn-key living. (id:48699)
Property Details
| MLS® Number | 40699119 |
| Property Type | Single Family |
| Equipment Type | Water Heater |
| Features | Balcony |
| Parking Space Total | 1 |
| Rental Equipment Type | Water Heater |
| Storage Type | Locker |
Building
| Bathroom Total | 1 |
| Bedrooms Above Ground | 2 |
| Bedrooms Total | 2 |
| Appliances | Dishwasher, Dryer, Refrigerator, Stove, Washer, Microwave Built-in, Window Coverings |
| Basement Type | None |
| Constructed Date | 1992 |
| Construction Style Attachment | Attached |
| Cooling Type | Central Air Conditioning |
| Exterior Finish | Brick, Vinyl Siding |
| Heating Fuel | Natural Gas |
| Heating Type | Forced Air |
| Stories Total | 1 |
| Size Interior | 1005 Sqft |
| Type | Apartment |
| Utility Water | Municipal Water |
Parking
| Attached Garage | |
| Visitor Parking |
Land
| Acreage | No |
| Sewer | Municipal Sewage System |
| Size Total Text | Unknown |
| Zoning Description | Rm4-567 |
Rooms
| Level | Type | Length | Width | Dimensions |
|---|---|---|---|---|
| Main Level | Laundry Room | Measurements not available | ||
| Main Level | 5pc Bathroom | Measurements not available | ||
| Main Level | Bedroom | 10'6'' x 8'5'' | ||
| Main Level | Primary Bedroom | 14'7'' x 12'5'' | ||
| Main Level | Living Room/dining Room | 19'6'' x 15'2'' | ||
| Main Level | Eat In Kitchen | 11'10'' x 10'6'' | ||
| Main Level | Foyer | 23' x 3'3'' |
https://www.realtor.ca/real-estate/27920053/2020-cleaver-avenue-unit-212-burlington
Interested?
Contact us for more information

