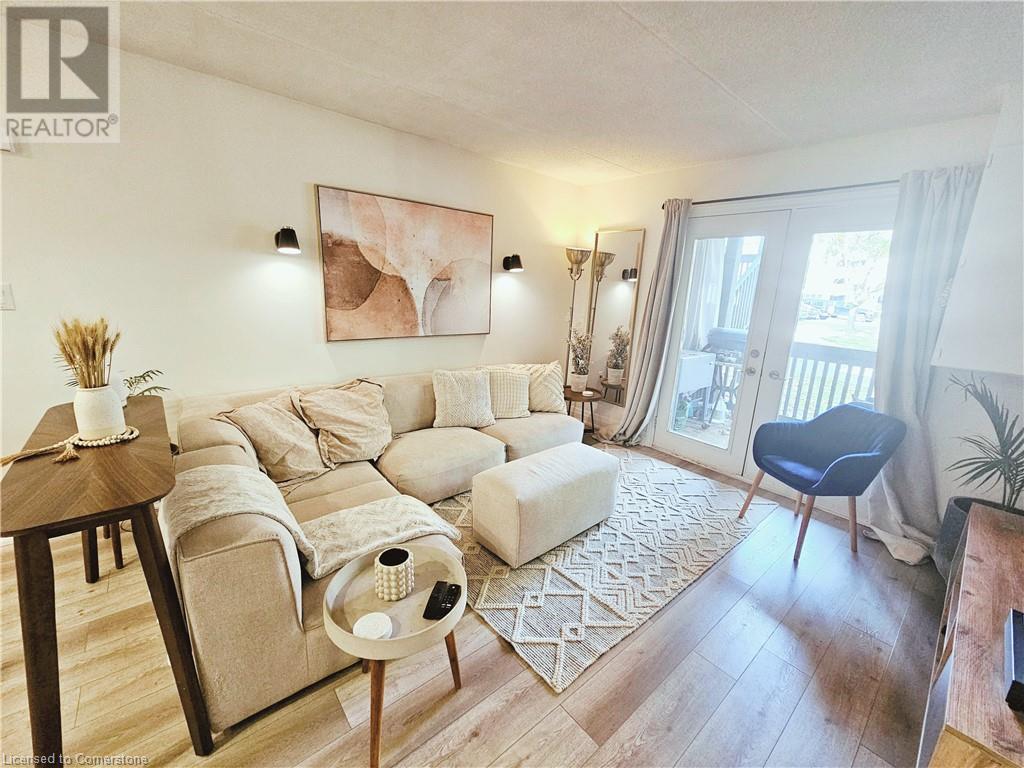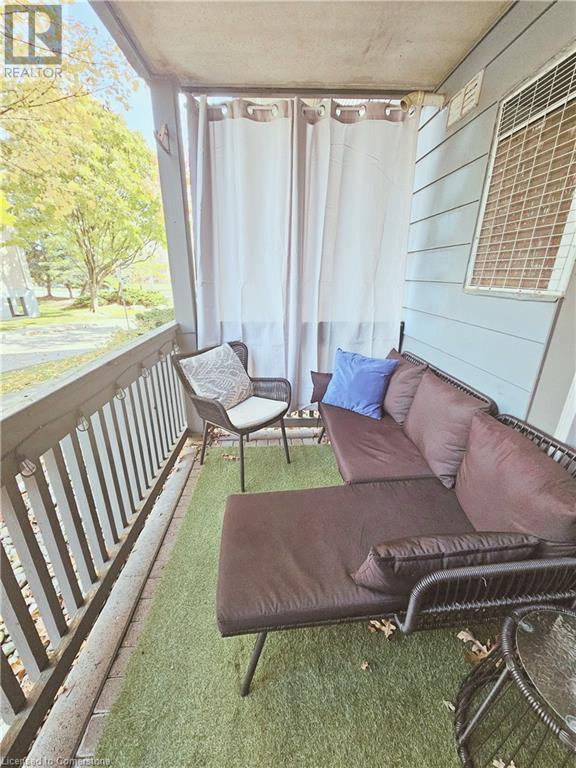2030 Cleaver Avenue Unit# 122 Burlington, Ontario L7M 4C3
2 Bedroom
1 Bathroom
640 sqft
Central Air Conditioning
Forced Air
$2,400 Monthly
Water
MAIN FLOOR UNIT, FURNISHED with 1 PARKING SPACE! This 1 bedroom plus den is perfect for a single person or professional couple looking for a short term rental and/or RENT to OWN option. Rent includes WATER/WIFI and designated underground parking. Hydro/Gas extra. Tenant to provide income verification, credit report, rental application and references. (id:48699)
Property Details
| MLS® Number | 40675903 |
| Property Type | Single Family |
| Amenities Near By | Park, Schools |
| Equipment Type | None |
| Features | Balcony |
| Parking Space Total | 1 |
| Rental Equipment Type | None |
| Storage Type | Locker |
Building
| Bathroom Total | 1 |
| Bedrooms Above Ground | 1 |
| Bedrooms Below Ground | 1 |
| Bedrooms Total | 2 |
| Appliances | Dishwasher, Dryer, Refrigerator, Stove, Washer |
| Basement Type | None |
| Construction Style Attachment | Attached |
| Cooling Type | Central Air Conditioning |
| Exterior Finish | Aluminum Siding, Brick |
| Foundation Type | Block |
| Heating Fuel | Natural Gas |
| Heating Type | Forced Air |
| Stories Total | 1 |
| Size Interior | 640 Sqft |
| Type | Apartment |
| Utility Water | Municipal Water |
Parking
| Underground | |
| None |
Land
| Access Type | Road Access |
| Acreage | No |
| Land Amenities | Park, Schools |
| Sewer | Municipal Sewage System |
| Size Total Text | Under 1/2 Acre |
| Zoning Description | Rm4 - 567 |
Rooms
| Level | Type | Length | Width | Dimensions |
|---|---|---|---|---|
| Main Level | Den | 8'0'' x 6'0'' | ||
| Main Level | 4pc Bathroom | Measurements not available | ||
| Main Level | Bedroom | 10'10'' x 11'1'' | ||
| Main Level | Living Room | 17'3'' x 11'0'' | ||
| Main Level | Kitchen | 8'10'' x 9'2'' |
https://www.realtor.ca/real-estate/27637556/2030-cleaver-avenue-unit-122-burlington
Interested?
Contact us for more information












