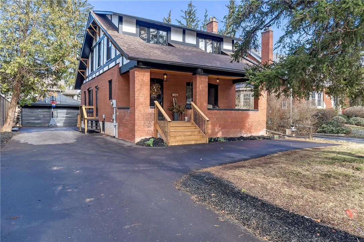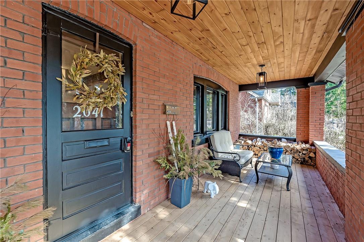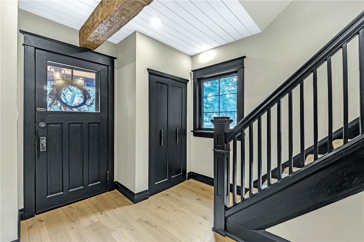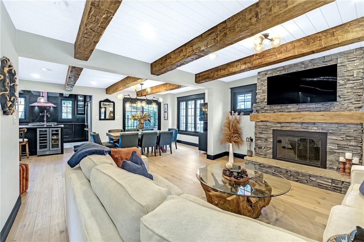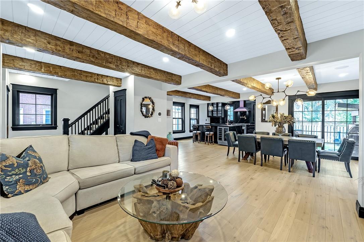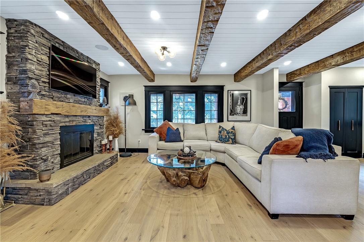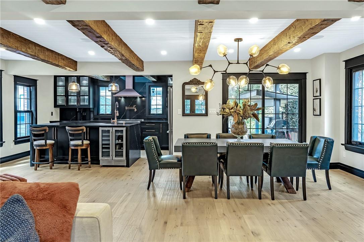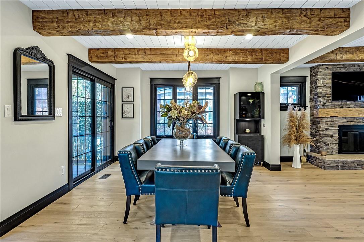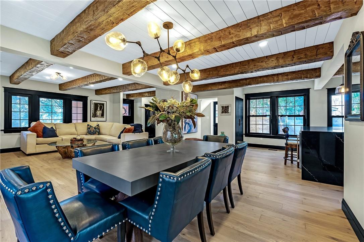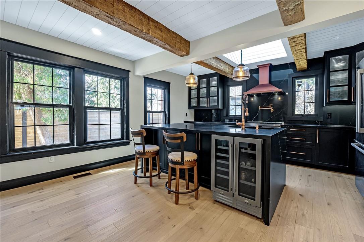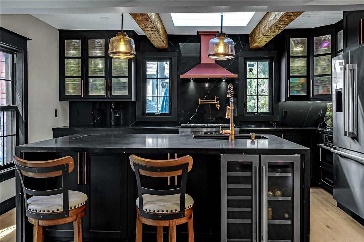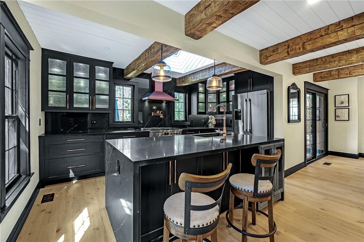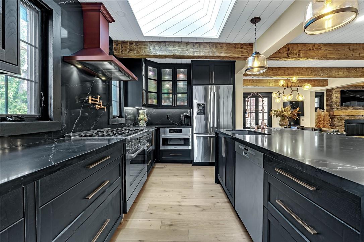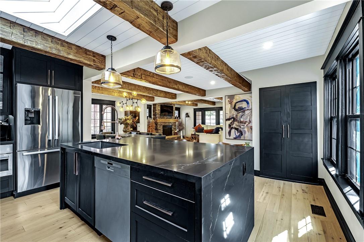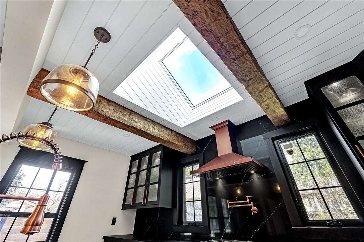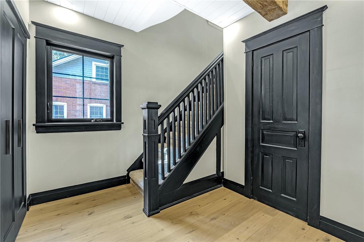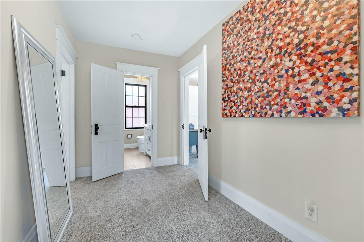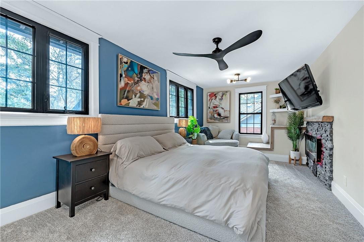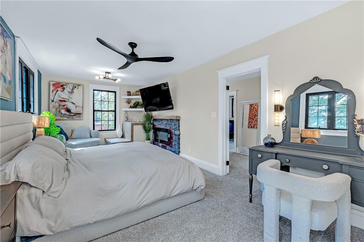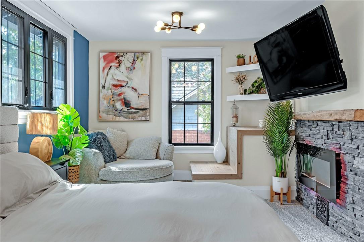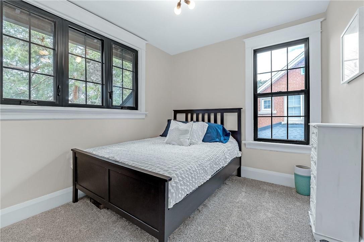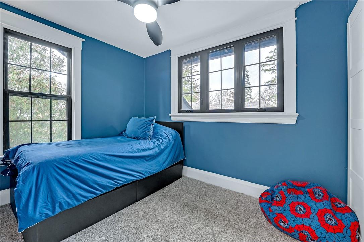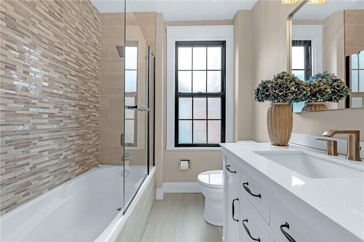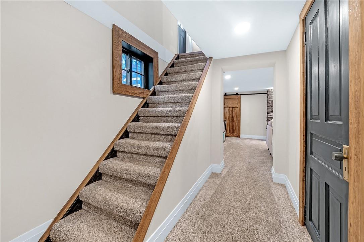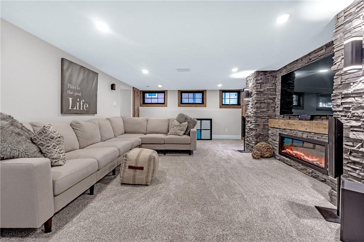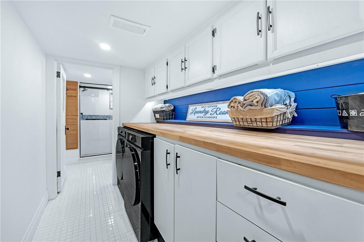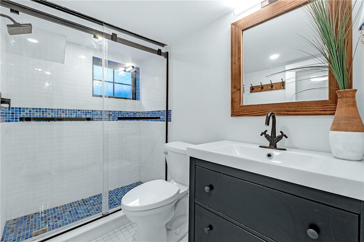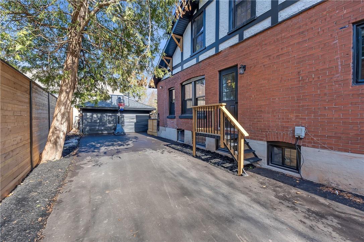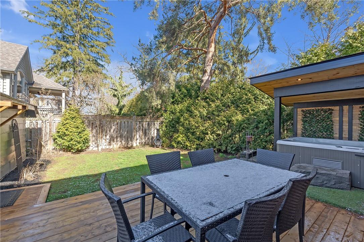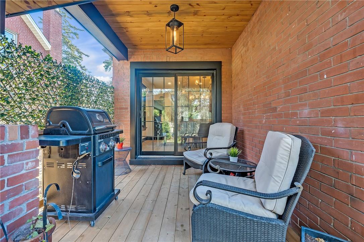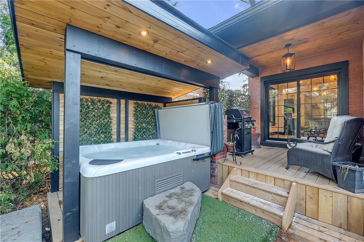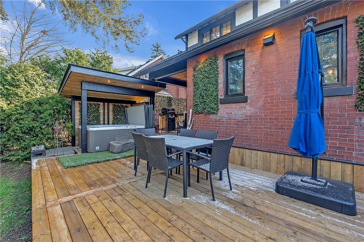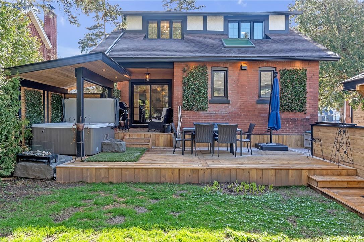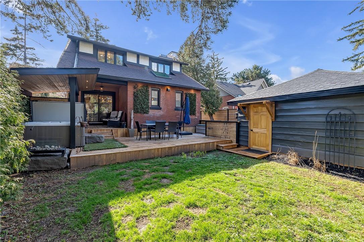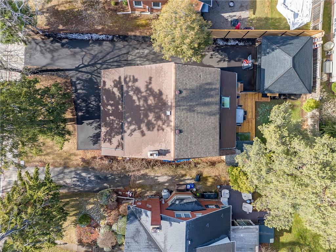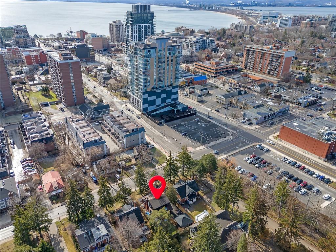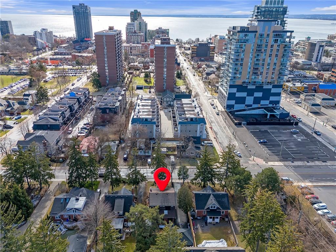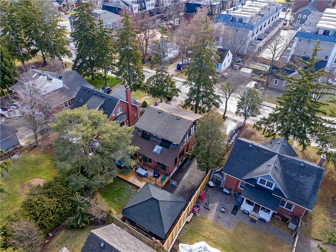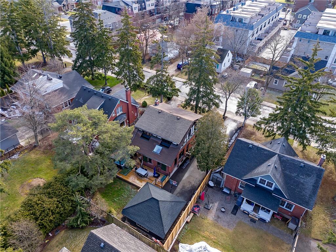3 Bedroom
3 Bathroom
1597 sqft
2 Level
Central Air Conditioning
Forced Air
Waterfront
$1,699,000
Downtown living, just steps to shops, restaurants, and Burlington's amazing waterfront! This stunning home with brand new professional renovations, offering a seamless blend of modern luxury and classic charm. Enjoy spacious open concept living areas flooded with natural light, perfect for entertaining or relaxation. The sleek, upgraded kitchen features top-of-the-line appliances and designer finishes abound. Unwind in the beautiful backyard oasis, equipped with a hot tub, deck and a custom gazebo for year-round enjoyment. The large primary bedroom is a perfect retreat, offering comfort and tranquility after a long day. Experience the epitome of urban living in this meticulously crafted residence. Amazing opportunity to call this exquisite property home in the sought-after Central Burlington neighbourhood! (id:48699)
Property Details
|
MLS® Number
|
H4188731 |
|
Property Type
|
Single Family |
|
Equipment Type
|
Water Heater |
|
Features
|
Park Setting, Park/reserve, Paved Driveway, Gazebo |
|
Parking Space Total
|
6 |
|
Rental Equipment Type
|
Water Heater |
|
Water Front Type
|
Waterfront |
Building
|
Bathroom Total
|
3 |
|
Bedrooms Above Ground
|
3 |
|
Bedrooms Total
|
3 |
|
Appliances
|
Dishwasher, Dryer, Refrigerator, Stove, Washer, Window Coverings |
|
Architectural Style
|
2 Level |
|
Basement Development
|
Finished |
|
Basement Type
|
Full (finished) |
|
Constructed Date
|
1928 |
|
Construction Style Attachment
|
Detached |
|
Cooling Type
|
Central Air Conditioning |
|
Exterior Finish
|
Brick |
|
Foundation Type
|
Block |
|
Half Bath Total
|
1 |
|
Heating Fuel
|
Natural Gas |
|
Heating Type
|
Forced Air |
|
Stories Total
|
2 |
|
Size Exterior
|
1597 Sqft |
|
Size Interior
|
1597 Sqft |
|
Type
|
House |
|
Utility Water
|
Municipal Water |
Parking
Land
|
Acreage
|
No |
|
Sewer
|
Municipal Sewage System |
|
Size Depth
|
105 Ft |
|
Size Frontage
|
50 Ft |
|
Size Irregular
|
50.09 X 105.71 |
|
Size Total Text
|
50.09 X 105.71|under 1/2 Acre |
|
Soil Type
|
Clay |
Rooms
| Level |
Type |
Length |
Width |
Dimensions |
|
Second Level |
4pc Bathroom |
|
|
6' 6'' x 6' 5'' |
|
Second Level |
Bedroom |
|
|
10' 6'' x 8' 5'' |
|
Second Level |
Bedroom |
|
|
10' 5'' x 8' 5'' |
|
Second Level |
Primary Bedroom |
|
|
10' 6'' x 25' 1'' |
|
Basement |
Recreation Room |
|
|
24' 7'' x 13' 2'' |
|
Basement |
3pc Bathroom |
|
|
5' 8'' x 7' 8'' |
|
Basement |
Laundry Room |
|
|
9' '' x 5' 8'' |
|
Ground Level |
2pc Bathroom |
|
|
4' 7'' x 2' 7'' |
|
Ground Level |
Kitchen |
|
|
16' '' x 15' 3'' |
|
Ground Level |
Dining Room |
|
|
12' 5'' x 13' 3'' |
|
Ground Level |
Living Room |
|
|
15' 9'' x 13' '' |
https://www.realtor.ca/real-estate/26658264/2041-caroline-street-burlington

