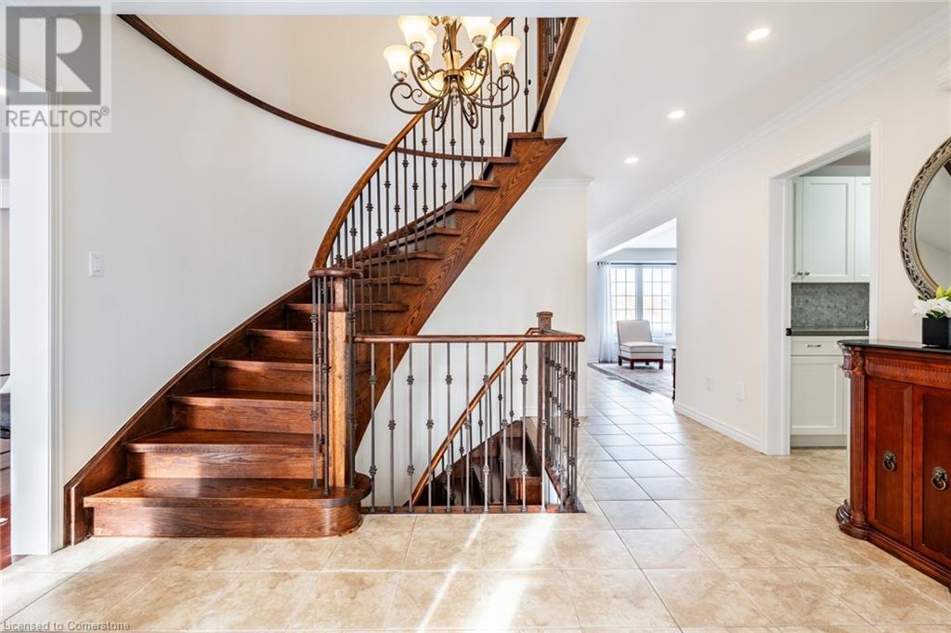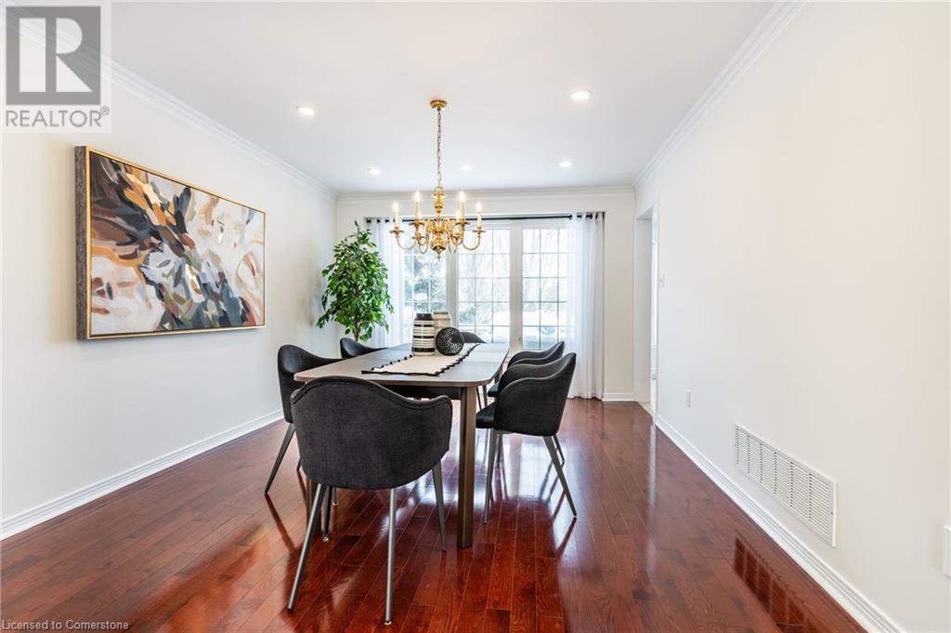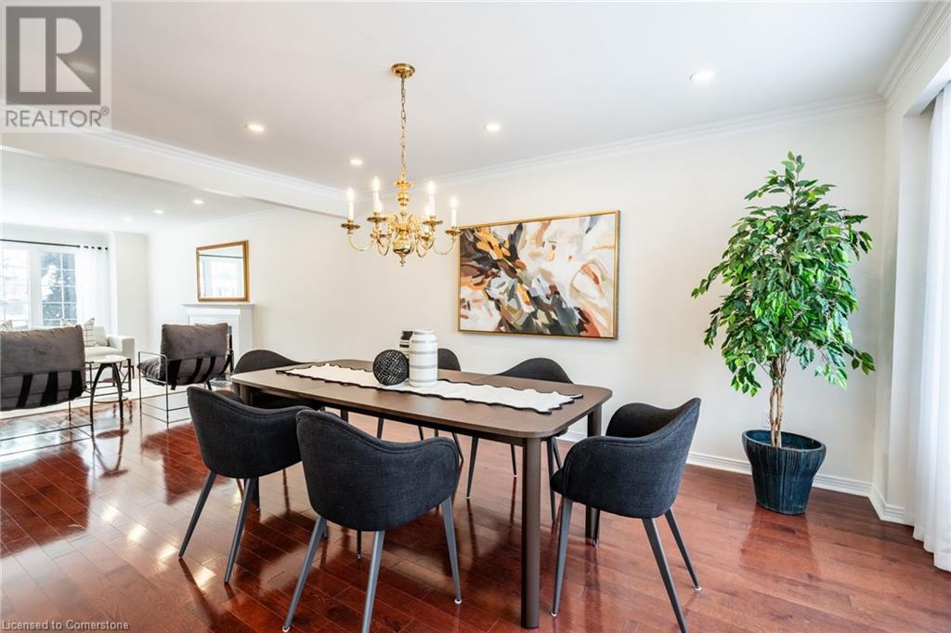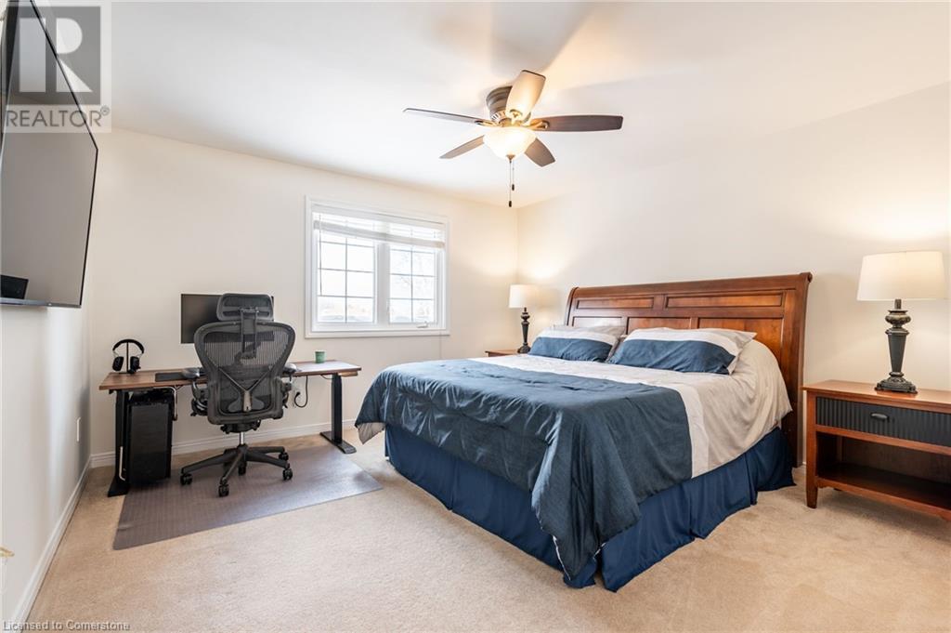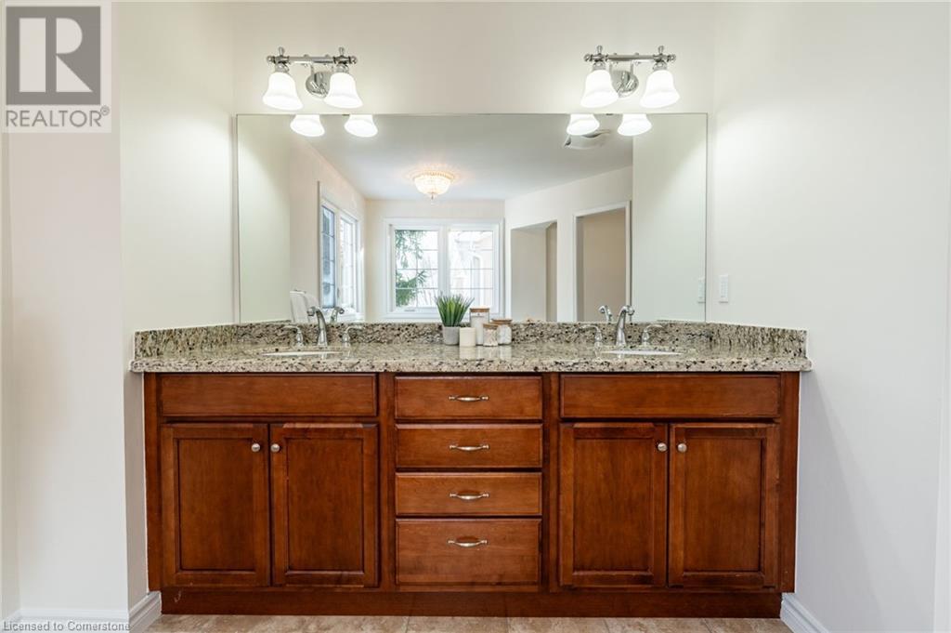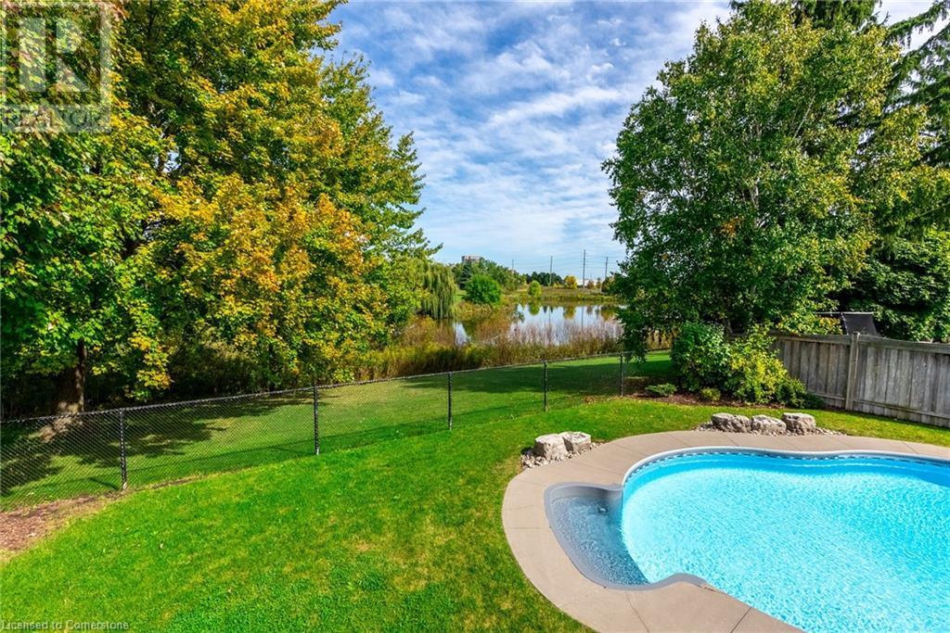4 Bedroom
4 Bathroom
4224 sqft
2 Level
Fireplace
Inground Pool
Central Air Conditioning
Forced Air
Landscaped
$2,049,000
Resort Living in the Heart of Millcroft! This former model home by AB Cairns sits on one of the neighbourhood’s best lots—backing onto Millcroft Creek and Pond, with a heated saltwater pool, multilevel deck, and total privacy. Inside, soaring windows enhance the open-concept kitchen and family room with natural light, anchored by a beautiful stone fireplace. The main floor also offers a home office, formal dining, and garage access through a spacious laundry room. Upstairs, find four oversized bedrooms, including a luxurious primary suite with walk-in closets and a spa-like ensuite. The finished basement is an entertainer’s dream—wet bar, home theatre, and gym. Updated throughout with premium finishes and major system upgrades. Walk to top-rated schools, shops, and restaurants—plus quick commuter access. (id:48699)
Property Details
|
MLS® Number
|
40730779 |
|
Property Type
|
Single Family |
|
Amenities Near By
|
Golf Nearby, Park, Place Of Worship, Public Transit, Schools |
|
Community Features
|
Community Centre |
|
Equipment Type
|
Water Heater |
|
Features
|
Paved Driveway, Automatic Garage Door Opener |
|
Parking Space Total
|
6 |
|
Pool Type
|
Inground Pool |
|
Rental Equipment Type
|
Water Heater |
|
View Type
|
View Of Water |
Building
|
Bathroom Total
|
4 |
|
Bedrooms Above Ground
|
4 |
|
Bedrooms Total
|
4 |
|
Appliances
|
Central Vacuum, Dishwasher, Dryer, Refrigerator, Stove, Washer, Microwave Built-in, Gas Stove(s), Window Coverings, Garage Door Opener |
|
Architectural Style
|
2 Level |
|
Basement Development
|
Finished |
|
Basement Type
|
Full (finished) |
|
Constructed Date
|
1988 |
|
Construction Style Attachment
|
Detached |
|
Cooling Type
|
Central Air Conditioning |
|
Exterior Finish
|
Brick |
|
Fire Protection
|
Smoke Detectors, Alarm System |
|
Fireplace Present
|
Yes |
|
Fireplace Total
|
2 |
|
Half Bath Total
|
1 |
|
Heating Type
|
Forced Air |
|
Stories Total
|
2 |
|
Size Interior
|
4224 Sqft |
|
Type
|
House |
|
Utility Water
|
Municipal Water |
Parking
Land
|
Access Type
|
Road Access |
|
Acreage
|
No |
|
Land Amenities
|
Golf Nearby, Park, Place Of Worship, Public Transit, Schools |
|
Landscape Features
|
Landscaped |
|
Sewer
|
Municipal Sewage System |
|
Size Depth
|
125 Ft |
|
Size Frontage
|
69 Ft |
|
Size Total Text
|
Under 1/2 Acre |
|
Zoning Description
|
R2.3 |
Rooms
| Level |
Type |
Length |
Width |
Dimensions |
|
Second Level |
5pc Bathroom |
|
|
Measurements not available |
|
Second Level |
Full Bathroom |
|
|
Measurements not available |
|
Second Level |
Bedroom |
|
|
14'0'' x 10'1'' |
|
Second Level |
Bedroom |
|
|
14'0'' x 11'6'' |
|
Second Level |
Bedroom |
|
|
13'8'' x 13'3'' |
|
Second Level |
Primary Bedroom |
|
|
25'5'' x 18'5'' |
|
Basement |
3pc Bathroom |
|
|
Measurements not available |
|
Basement |
Recreation Room |
|
|
25' x 21' |
|
Main Level |
2pc Bathroom |
|
|
Measurements not available |
|
Main Level |
Office |
|
|
11'5'' x 10'7'' |
|
Main Level |
Family Room |
|
|
17'2'' x 11'5'' |
|
Main Level |
Kitchen |
|
|
22'2'' x 13'3'' |
|
Main Level |
Dining Room |
|
|
16'0'' x 11'6'' |
|
Main Level |
Living Room |
|
|
18'6'' x 11'6'' |
https://www.realtor.ca/real-estate/28342822/2049-country-club-drive-burlington




