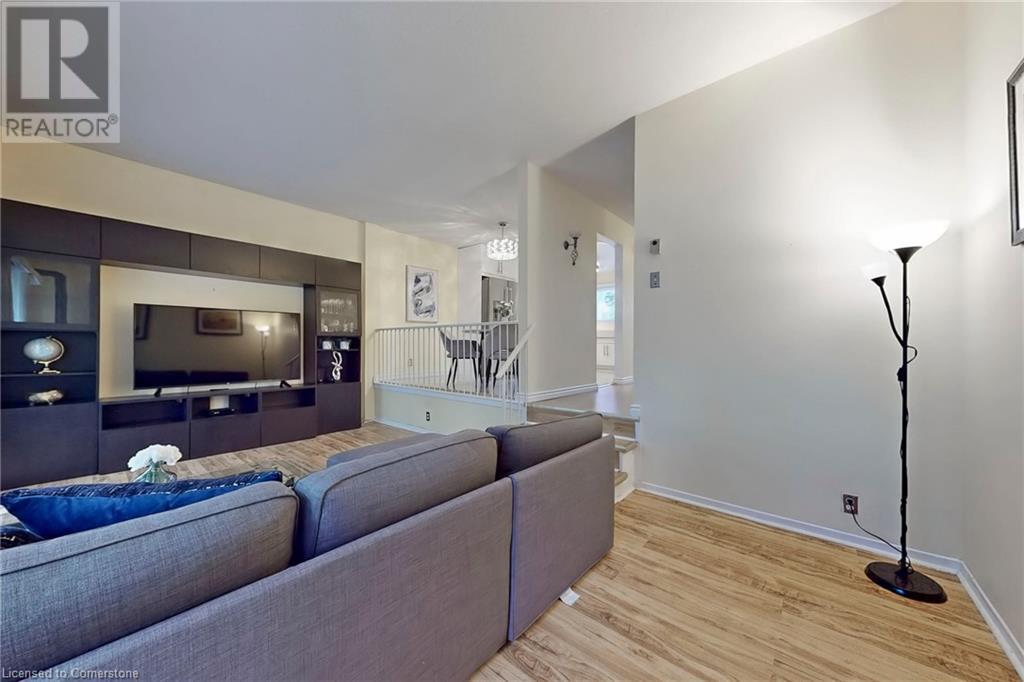2050 Upper Middle Road Unit# 170 Burlington, Ontario L7P 3R9
$599,900Maintenance, Insurance, Water, Parking
$698.85 Monthly
Maintenance, Insurance, Water, Parking
$698.85 MonthlyHere’s your chance to own a 3-bedroom townhome in the popular Brant Hills neighbourhood. This charming home features an updated eat-in kitchen with all stainless steel appliances, ample storage, and quartz countertops. Bright living room boasts a walkout to your private backyard, backing onto a serene ravine for added enjoyment. Completing the main level is a convenient 2-piece washroom. Upstairs, you'll find three bedrooms including a large primary suite with plenty of closet space and a 4-piece jack and jill bathroom. Spacious partially finished lower level offers rec room and additional storage, ready for your personal touch. This unit also features an energy-efficient heat pump, providing a cost-effective way to heat and cool your home year-round. Convenience of 2 owned underground parking spaces and access to 2 underground visitor parking spaces. Nestled in a family-friendly complex, it is ideally situated close to schools, parks, and a wide range of amenities. (id:48699)
Property Details
| MLS® Number | 40677290 |
| Property Type | Single Family |
| Amenities Near By | Golf Nearby, Hospital, Park, Place Of Worship, Public Transit, Schools, Shopping |
| Community Features | Quiet Area |
| Equipment Type | Water Heater |
| Features | Southern Exposure |
| Parking Space Total | 2 |
| Rental Equipment Type | Water Heater |
Building
| Bathroom Total | 2 |
| Bedrooms Above Ground | 3 |
| Bedrooms Total | 3 |
| Appliances | Dishwasher, Dryer, Refrigerator, Stove, Washer, Microwave Built-in, Window Coverings |
| Architectural Style | 2 Level |
| Basement Development | Partially Finished |
| Basement Type | Full (partially Finished) |
| Constructed Date | 1978 |
| Construction Style Attachment | Attached |
| Cooling Type | Wall Unit |
| Exterior Finish | Brick |
| Fireplace Present | Yes |
| Fireplace Total | 1 |
| Foundation Type | Poured Concrete |
| Half Bath Total | 1 |
| Heating Type | Baseboard Heaters, Heat Pump |
| Stories Total | 2 |
| Size Interior | 1269 Sqft |
| Type | Row / Townhouse |
| Utility Water | Municipal Water |
Parking
| Underground | |
| None |
Land
| Access Type | Road Access, Highway Access, Highway Nearby |
| Acreage | No |
| Land Amenities | Golf Nearby, Hospital, Park, Place Of Worship, Public Transit, Schools, Shopping |
| Sewer | Municipal Sewage System |
| Size Total Text | Unknown |
| Zoning Description | Rl5 |
Rooms
| Level | Type | Length | Width | Dimensions |
|---|---|---|---|---|
| Second Level | 4pc Bathroom | Measurements not available | ||
| Second Level | Bedroom | 9'11'' x 9'9'' | ||
| Second Level | Bedroom | 12'6'' x 8'9'' | ||
| Second Level | Primary Bedroom | 17'1'' x 12'3'' | ||
| Lower Level | Recreation Room | 18'7'' x 11'4'' | ||
| Main Level | 2pc Bathroom | Measurements not available | ||
| Main Level | Eat In Kitchen | 17'11'' x 9'7'' | ||
| Main Level | Living Room | 19'2'' x 11'10'' |
https://www.realtor.ca/real-estate/27648373/2050-upper-middle-road-unit-170-burlington
Interested?
Contact us for more information


































