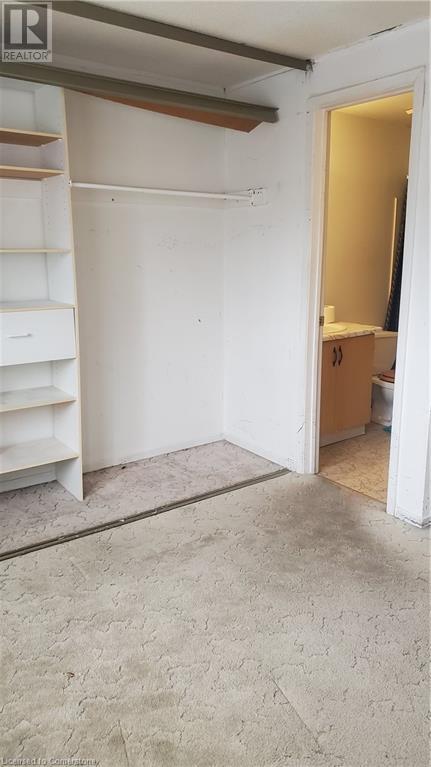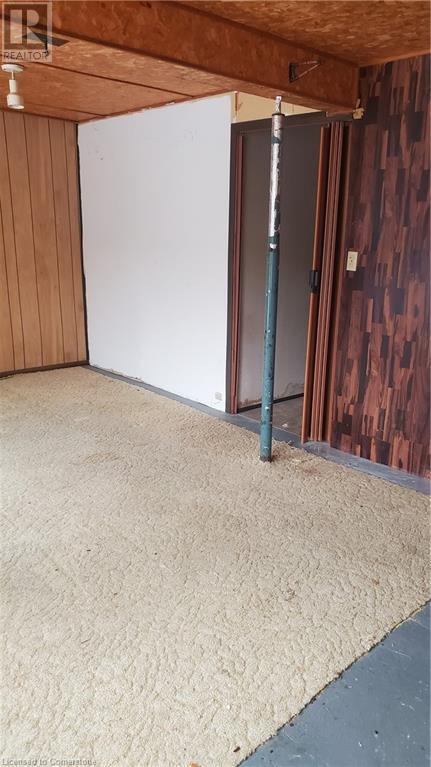2050 Upper Middle Road Unit# 56 Burlington, Ontario L7P 3R9
3 Bedroom
2 Bathroom
1256 sqft
2 Level
None
$500,000Maintenance, Common Area Maintenance, Water, Parking
$698.85 Monthly
Maintenance, Common Area Maintenance, Water, Parking
$698.85 MonthlyHandyman Special available in the much sought after area of Brant Hills. This 3 bedroom, 2 bathroom home is ready for you to make it your family home. The lower level features lots of storage and a generous sized laundry room. The den has a walk out to a fully fenced yard for young ones and pets. Do not miss the 2 underground parking spots. The convenient location allows easy access to schools, shopping (Beacon Hill Shopping Plaza and Burlingwood Centre) and transportation. (id:48699)
Open House
This property has open houses!
February
8
Saturday
Starts at:
2:00 pm
Ends at:4:00 pm
February
9
Sunday
Starts at:
2:00 pm
Ends at:4:00 pm
Property Details
| MLS® Number | 40694990 |
| Property Type | Single Family |
| Amenities Near By | Park, Place Of Worship, Playground, Public Transit, Schools |
| Community Features | School Bus |
| Parking Space Total | 2 |
Building
| Bathroom Total | 2 |
| Bedrooms Above Ground | 3 |
| Bedrooms Total | 3 |
| Appliances | Dryer, Washer |
| Architectural Style | 2 Level |
| Basement Development | Partially Finished |
| Basement Type | Full (partially Finished) |
| Constructed Date | 1978 |
| Construction Style Attachment | Attached |
| Cooling Type | None |
| Exterior Finish | Brick Veneer |
| Foundation Type | Unknown |
| Half Bath Total | 1 |
| Heating Fuel | Electric |
| Stories Total | 2 |
| Size Interior | 1256 Sqft |
| Type | Row / Townhouse |
| Utility Water | Municipal Water |
Parking
| Underground | |
| None |
Land
| Acreage | No |
| Land Amenities | Park, Place Of Worship, Playground, Public Transit, Schools |
| Sewer | Municipal Sewage System |
| Size Total Text | Unknown |
| Zoning Description | Rl5-188 |
Rooms
| Level | Type | Length | Width | Dimensions |
|---|---|---|---|---|
| Second Level | 4pc Bathroom | Measurements not available | ||
| Second Level | Bedroom | 9'6'' x 10'0'' | ||
| Second Level | Bedroom | 9'3'' x 12'6'' | ||
| Second Level | Primary Bedroom | 12'2'' x 10'6'' | ||
| Basement | Storage | 8'0'' x 6'0'' | ||
| Basement | Storage | 14'0'' x 10'0'' | ||
| Basement | Laundry Room | 17'0'' x 6'0'' | ||
| Basement | Den | 11'10'' x 19'2'' | ||
| Main Level | 2pc Bathroom | Measurements not available | ||
| Main Level | Living Room | 12'0'' x 19'4'' | ||
| Main Level | Dining Room | 11'10'' x 19'2'' | ||
| Main Level | Eat In Kitchen | 9'6'' x 10'0'' |
https://www.realtor.ca/real-estate/27869436/2050-upper-middle-road-unit-56-burlington
Interested?
Contact us for more information





















