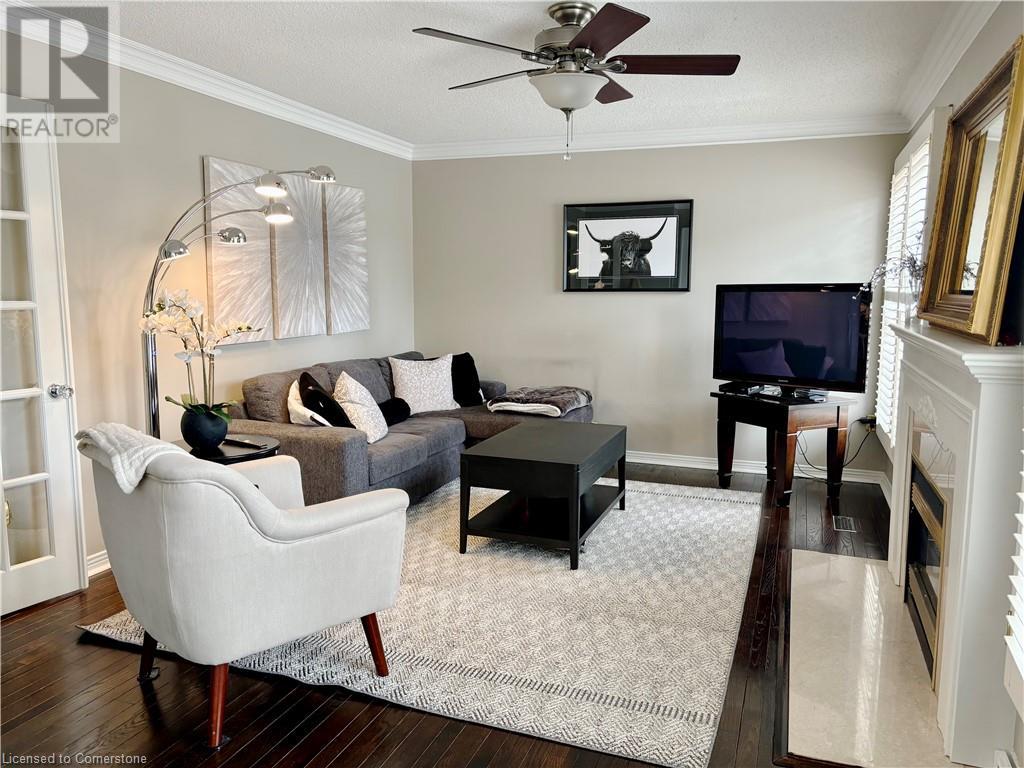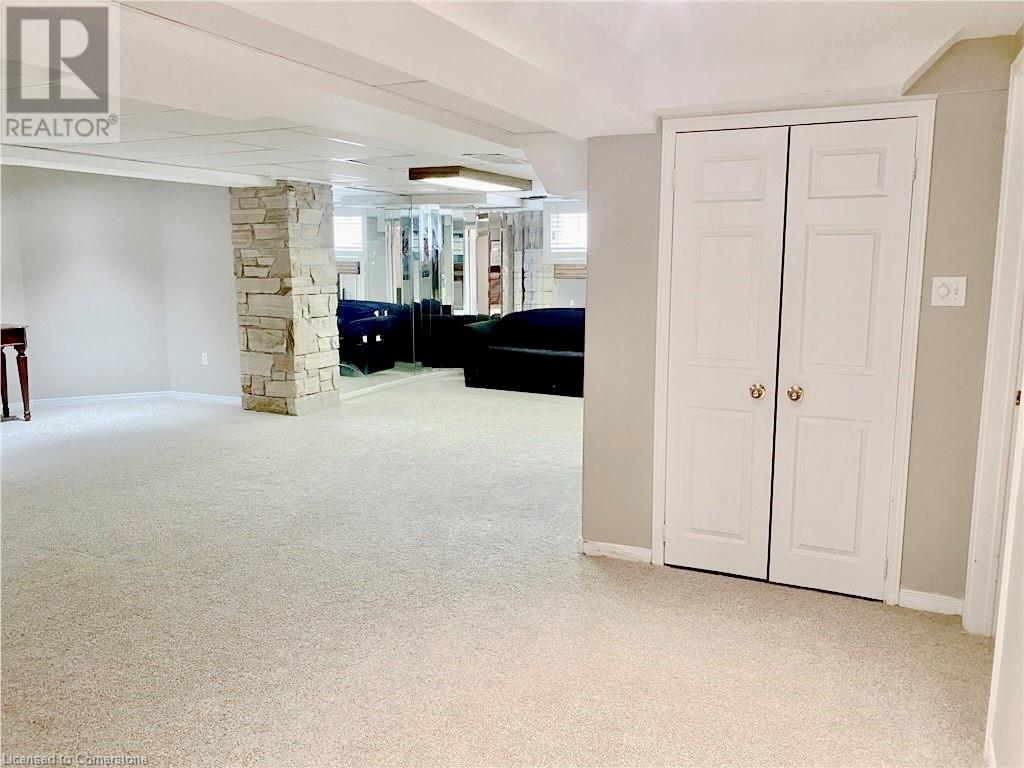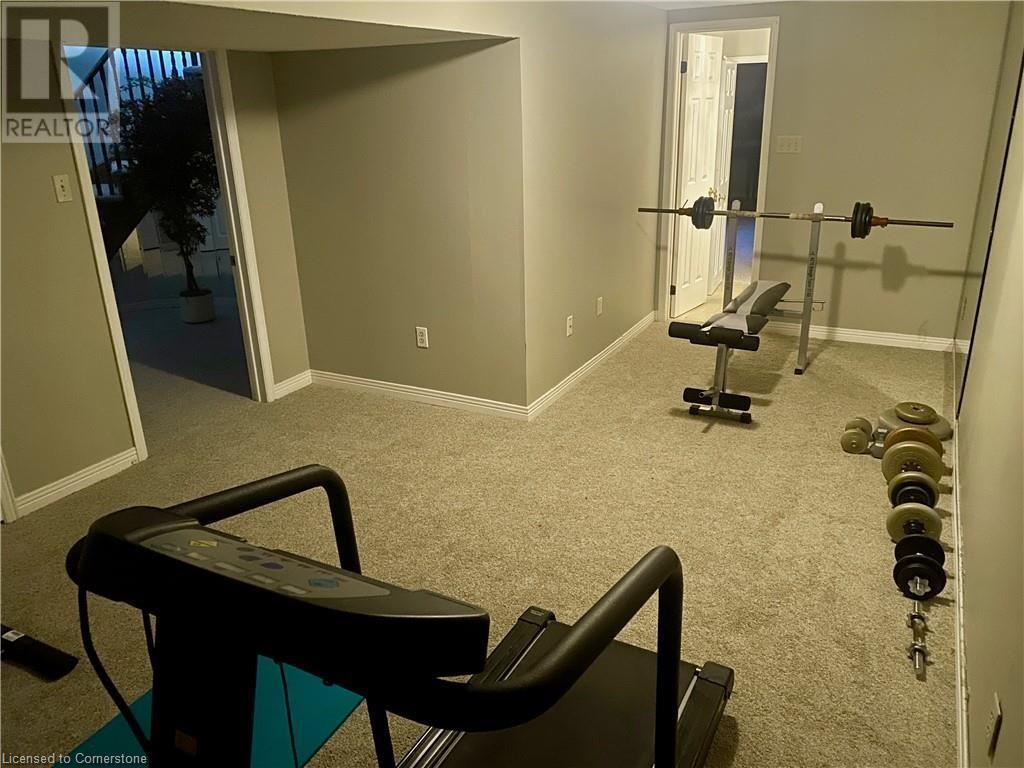5 Bedroom
4 Bathroom
3500 sqft
2 Level
Fireplace
Inground Pool
Central Air Conditioning
Forced Air
Landscaped
$2,349,900
Welcome to 2056 Hadfield Court, a family-friendly gem in Burlington's desirable Millcroft neighbourhood! A beautiful “Chandler” model, this spacious 4+1bedroom, 3+1-bathroom home offers 3,504 sq. ft. of living space, set on one of the largest lots on a quiet court with SW exposure. Perfect for families, the large backyard with its mature landscaping provides plenty of privacy to enjoy the in-ground pool, deck, and patio for endless outdoor fun. The large kitchen, complete with quartz countertops and stainless steel appliances, flows into a bright breakfast area with a walk-out to the deck. The cozy family room, with gas fireplace, is ideal for family nights in. The finished lower level includes a recreation room with a wood fireplace a games/workout area, an additional bedroom, and a 4-piece bath. The primary suite offers a peaceful retreat, newly renovated ensuite, while the additional 3 bedrooms and den are spacious and have a separate bath. Additional features include a separate dining and living room with a gas fireplace, a convenient main-floor office and laundry, California shutters throughout, crown moulding, pot lights, and French doors. With a double-car garage, ample parking, and tons of storage, this home has everything your family needs. Conveniently located near Millcroft Golf Course, schools, parks, shopping, and highway access. (id:48699)
Property Details
|
MLS® Number
|
40712224 |
|
Property Type
|
Single Family |
|
Amenities Near By
|
Golf Nearby, Park, Public Transit |
|
Features
|
Cul-de-sac, Automatic Garage Door Opener |
|
Parking Space Total
|
6 |
|
Pool Type
|
Inground Pool |
|
Structure
|
Shed |
Building
|
Bathroom Total
|
4 |
|
Bedrooms Above Ground
|
4 |
|
Bedrooms Below Ground
|
1 |
|
Bedrooms Total
|
5 |
|
Appliances
|
Central Vacuum - Roughed In, Hood Fan, Window Coverings, Garage Door Opener |
|
Architectural Style
|
2 Level |
|
Basement Development
|
Partially Finished |
|
Basement Type
|
Full (partially Finished) |
|
Constructed Date
|
1988 |
|
Construction Material
|
Concrete Block, Concrete Walls |
|
Construction Style Attachment
|
Detached |
|
Cooling Type
|
Central Air Conditioning |
|
Exterior Finish
|
Brick, Concrete |
|
Fire Protection
|
Smoke Detectors |
|
Fireplace Fuel
|
Wood |
|
Fireplace Present
|
Yes |
|
Fireplace Total
|
4 |
|
Fireplace Type
|
Other - See Remarks |
|
Half Bath Total
|
1 |
|
Heating Fuel
|
Natural Gas |
|
Heating Type
|
Forced Air |
|
Stories Total
|
2 |
|
Size Interior
|
3500 Sqft |
|
Type
|
House |
|
Utility Water
|
Municipal Water |
Parking
Land
|
Access Type
|
Road Access, Highway Nearby |
|
Acreage
|
No |
|
Land Amenities
|
Golf Nearby, Park, Public Transit |
|
Landscape Features
|
Landscaped |
|
Sewer
|
Municipal Sewage System |
|
Size Depth
|
124 Ft |
|
Size Frontage
|
64 Ft |
|
Size Total Text
|
Under 1/2 Acre |
|
Zoning Description
|
01,r2.3 |
Rooms
| Level |
Type |
Length |
Width |
Dimensions |
|
Second Level |
Full Bathroom |
|
|
Measurements not available |
|
Second Level |
4pc Bathroom |
|
|
Measurements not available |
|
Second Level |
Den |
|
|
12'11'' x 9'2'' |
|
Second Level |
Bedroom |
|
|
13'1'' x 11'10'' |
|
Second Level |
Bedroom |
|
|
14'11'' x 10'0'' |
|
Second Level |
Bedroom |
|
|
12'9'' x 11'10'' |
|
Second Level |
Primary Bedroom |
|
|
22'2'' x 19'9'' |
|
Basement |
Bedroom |
|
|
18'3'' x 10'8'' |
|
Basement |
4pc Bathroom |
|
|
Measurements not available |
|
Basement |
Recreation Room |
|
|
47'6'' x 36'2'' |
|
Main Level |
2pc Bathroom |
|
|
Measurements not available |
|
Main Level |
Laundry Room |
|
|
10'5'' x 6'1'' |
|
Main Level |
Office |
|
|
12'11'' x 10'0'' |
|
Main Level |
Family Room |
|
|
18'11'' x 11'10'' |
|
Main Level |
Kitchen |
|
|
16'8'' x 11'3'' |
|
Main Level |
Dining Room |
|
|
15'5'' x 11'10'' |
|
Main Level |
Living Room |
|
|
19'5'' x 19'5'' |
https://www.realtor.ca/real-estate/28115909/2056-hadfield-court-burlington
































