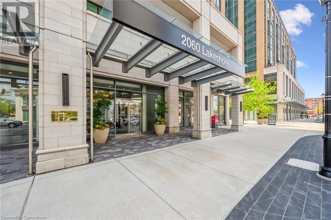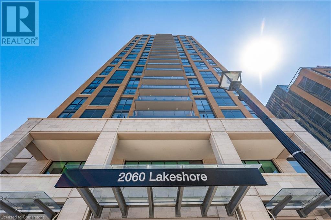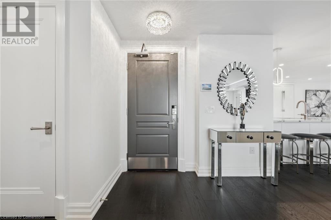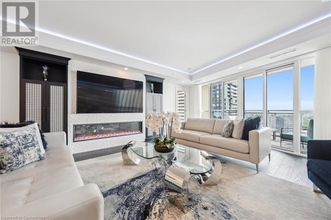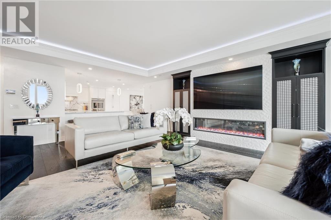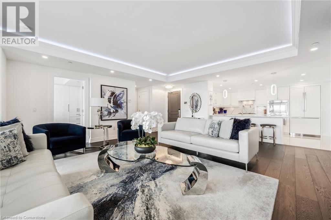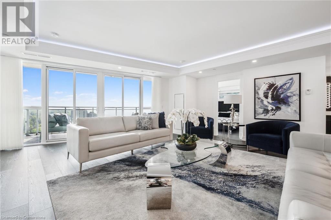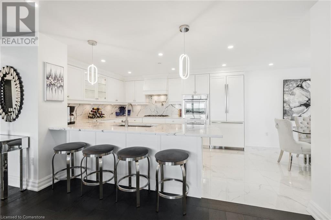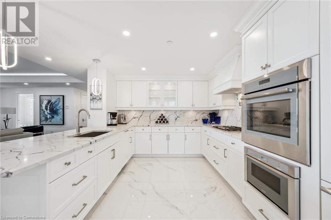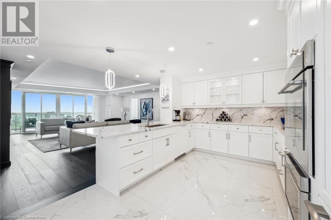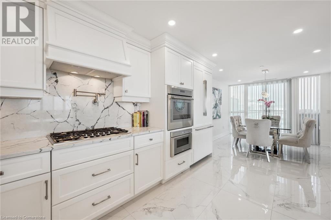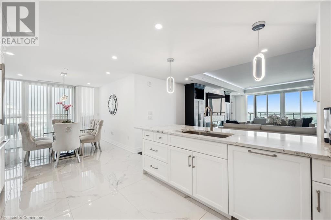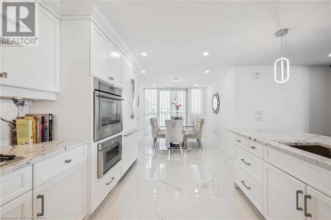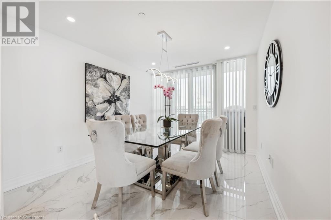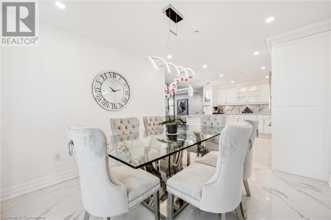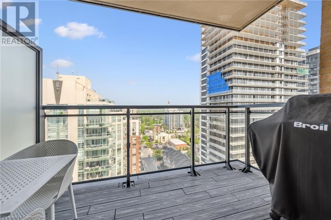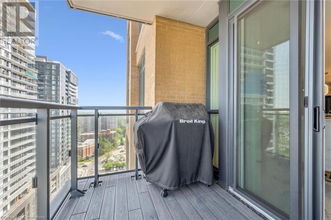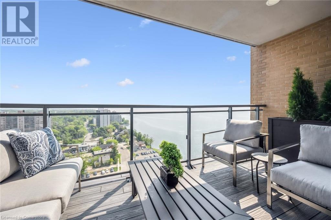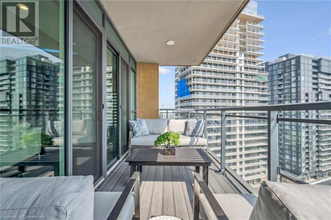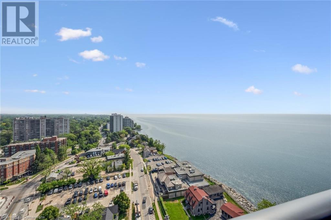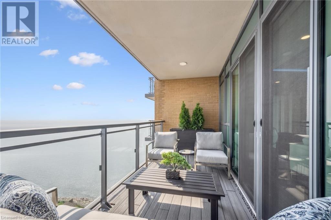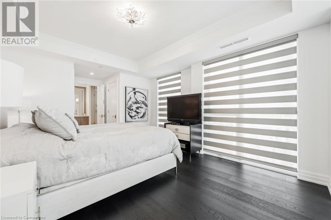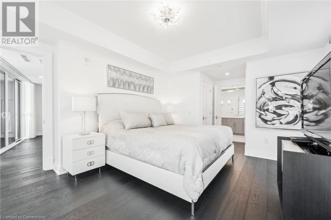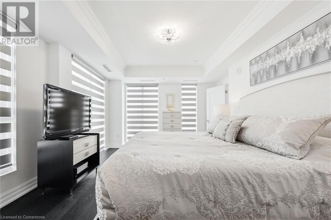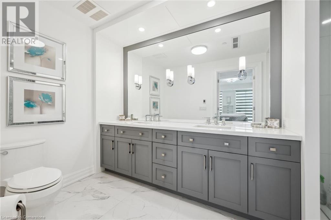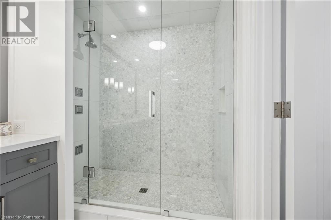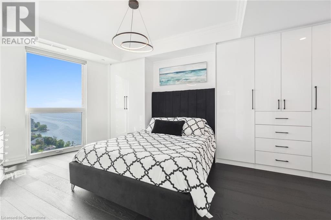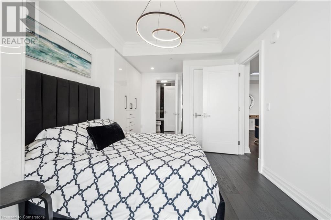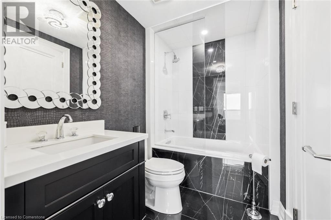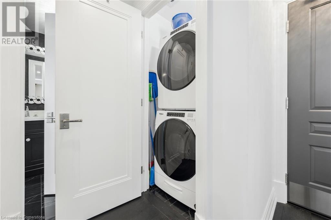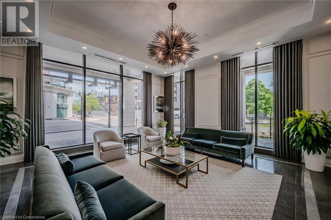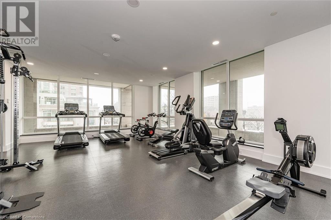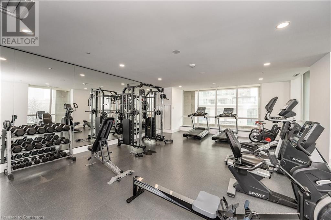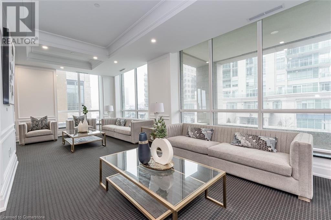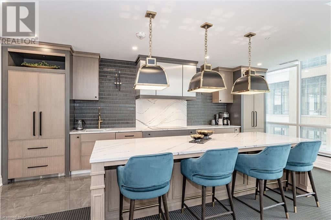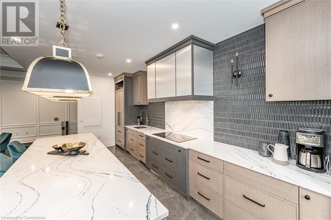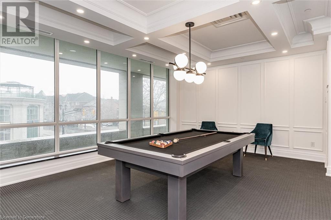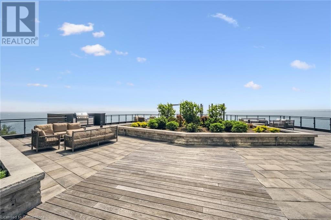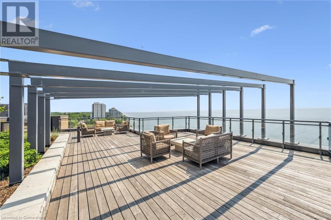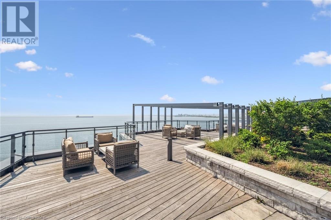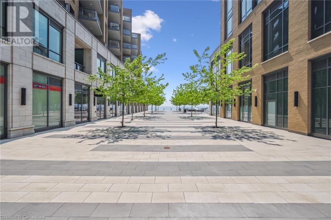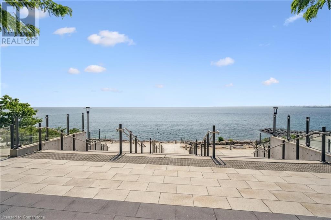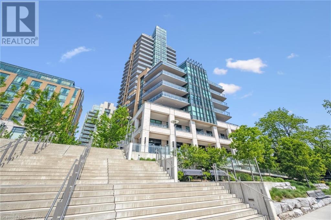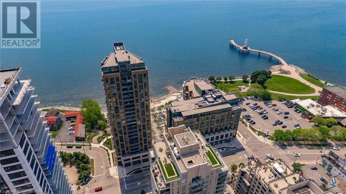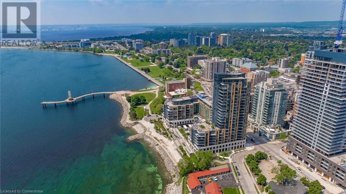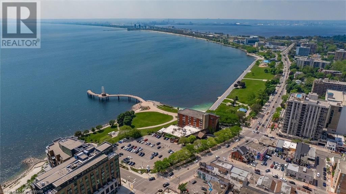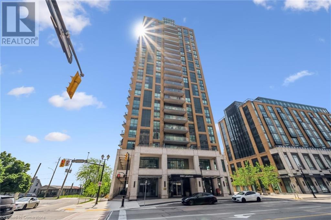2060 Lakeshore Road Unit# 1702 Burlington, Ontario L7R 0G2
$1,988,000Maintenance, Insurance, Parking, Heat
$1,962 Monthly
Maintenance, Insurance, Parking, Heat
$1,962 MonthlyWelcome to Bridgewater Private Residences on the Lake, and to this beautifully upgraded 2 bed + den, 2 bath corner suite with over 1,570 sq ft of luxury living. This northeast facing unit provides sweeping lake and city views with floor-to-ceiling windows and two private balconies with finished flooring. Thoughtfully designed with a split bedroom layout, this suite features extra wide plank wood floors, custom crown moulding, valance lighting, and built-in millwork surrounding an elegant fireplace. The full size chef’s kitchen is a standout with Thermador appliances, quartz counters and backsplash, extended cabinetry, pot filler, and a large island for entertaining. Both bathrooms have been beautifully upgraded, with the primary offering a spa like retreat, heated floors, jet shower, double vanity, and designer porcelain tilework. Full-size vented laundry, two parking spots, one locker, and premium light fixtures complete the space. As a resident, you’ll enjoy access to premium amenities including the party lounge, rooftop terrace, games/piano room, and exclusive VIP privileges at the connected Pearle Hotel & Spa, where you'll find a second gym and resort-like indoor pool. A rare opportunity to experience waterfront luxury in one of Burlington’s most prestigious addresses. (id:48699)
Property Details
| MLS® Number | 40737595 |
| Property Type | Single Family |
| Amenities Near By | Beach, Golf Nearby, Hospital, Park, Public Transit |
| Features | Balcony, Automatic Garage Door Opener |
| Parking Space Total | 2 |
| Pool Type | Indoor Pool |
| Storage Type | Locker |
Building
| Bathroom Total | 2 |
| Bedrooms Above Ground | 2 |
| Bedrooms Total | 2 |
| Amenities | Exercise Centre, Party Room |
| Appliances | Dishwasher, Dryer, Washer, Microwave Built-in, Window Coverings |
| Basement Type | None |
| Construction Style Attachment | Attached |
| Cooling Type | Central Air Conditioning |
| Exterior Finish | Brick, Stone |
| Foundation Type | Poured Concrete |
| Heating Type | Forced Air, Heat Pump |
| Stories Total | 1 |
| Size Interior | 1571 Sqft |
| Type | Apartment |
| Utility Water | Municipal Water |
Parking
| Underground | |
| Covered | |
| Visitor Parking |
Land
| Acreage | No |
| Land Amenities | Beach, Golf Nearby, Hospital, Park, Public Transit |
| Sewer | Municipal Sewage System |
| Size Total Text | Under 1/2 Acre |
| Zoning Description | Dw-373 |
Rooms
| Level | Type | Length | Width | Dimensions |
|---|---|---|---|---|
| Main Level | 4pc Bathroom | 8'2'' x 5'5'' | ||
| Main Level | 4pc Bathroom | 6'6'' x 12'7'' | ||
| Main Level | Den | 11'0'' x 10'4'' | ||
| Main Level | Kitchen | 14'6'' x 11'10'' | ||
| Main Level | Bedroom | 10'8'' x 13'0'' | ||
| Main Level | Primary Bedroom | 12'0'' x 16'3'' | ||
| Main Level | Living Room/dining Room | 19'6'' x 24'7'' |
https://www.realtor.ca/real-estate/28421879/2060-lakeshore-road-unit-1702-burlington
Interested?
Contact us for more information

