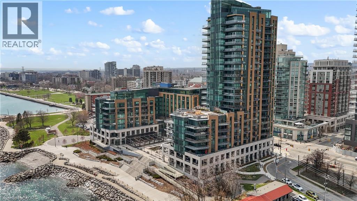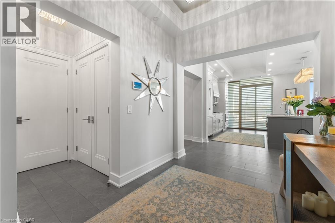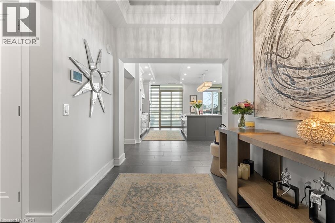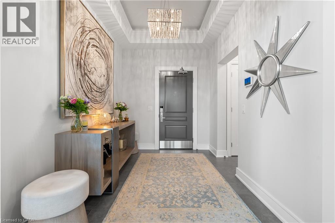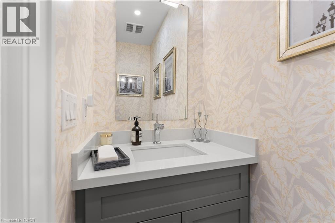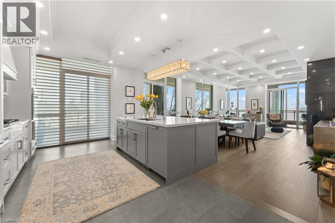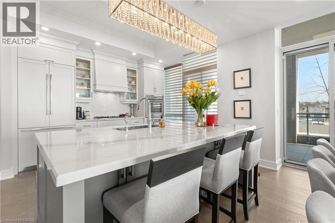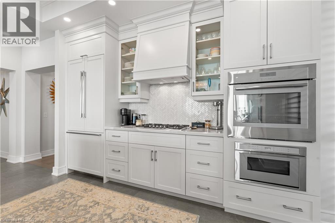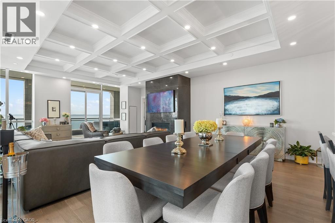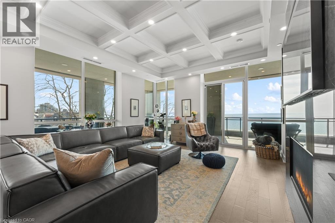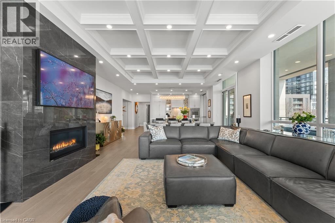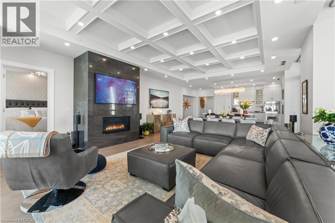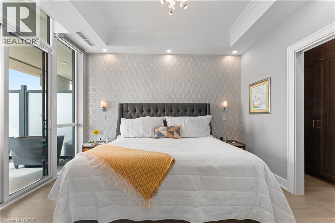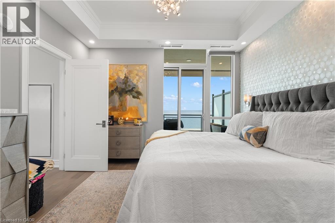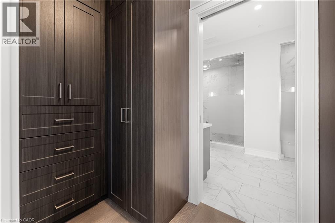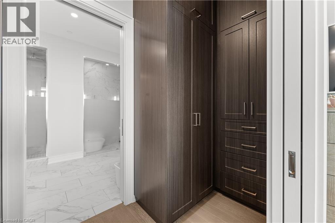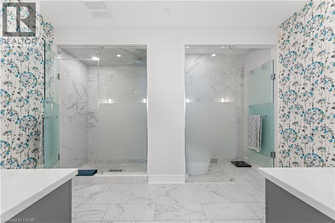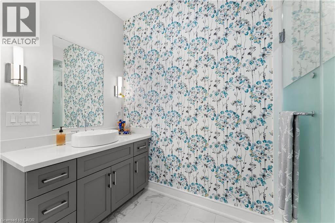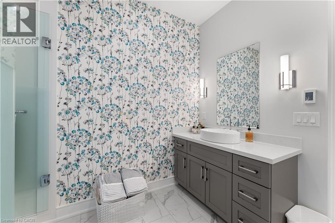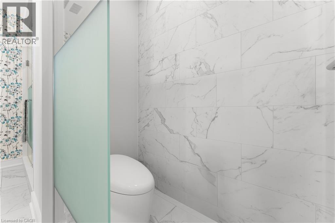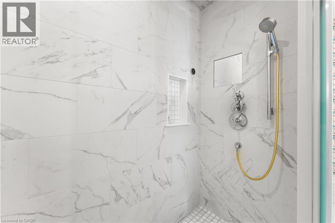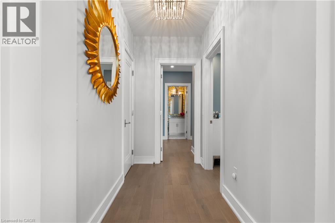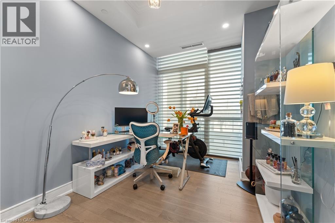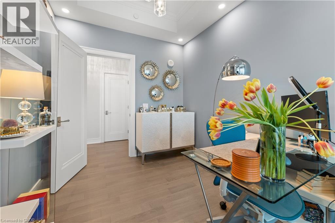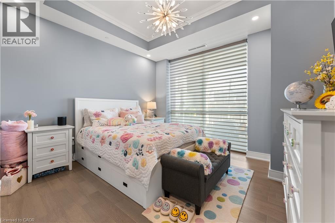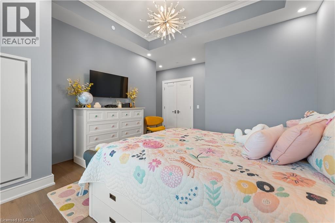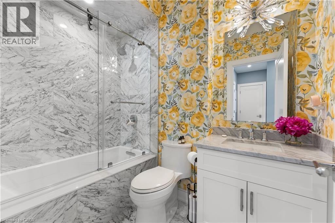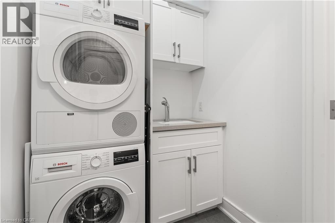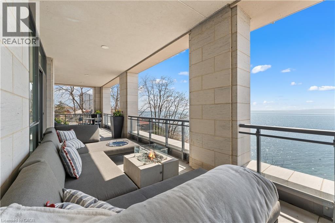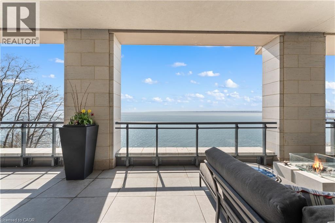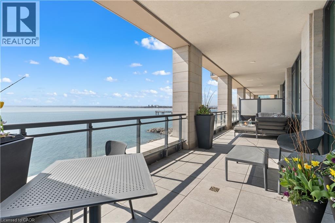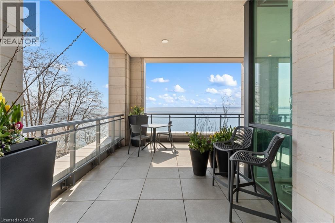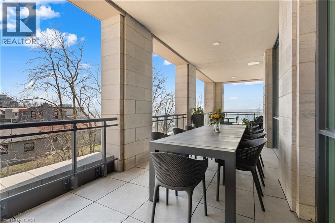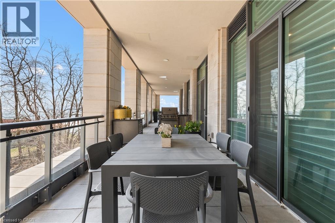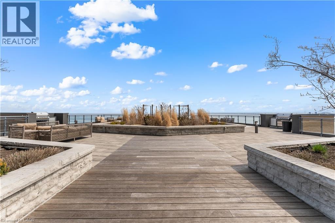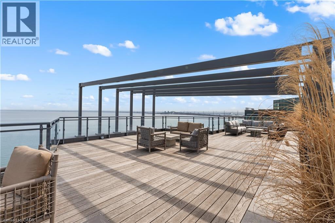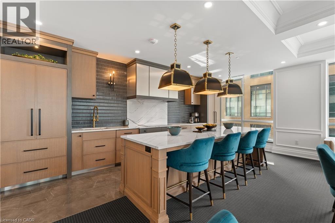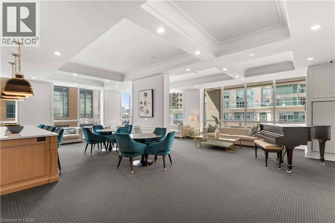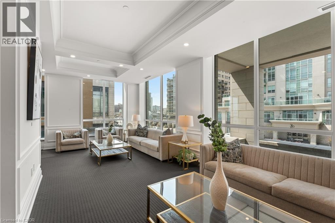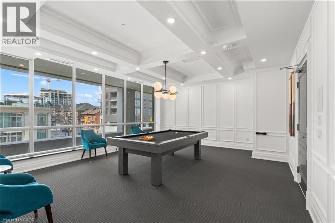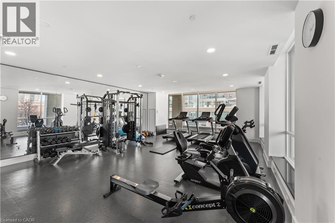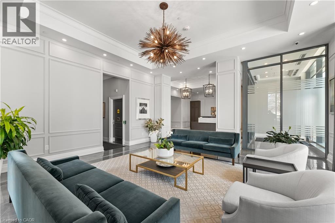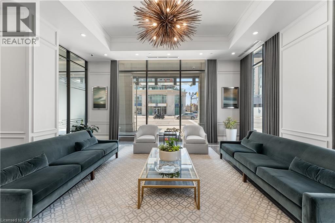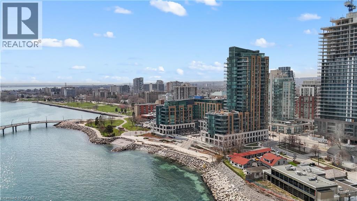2060 Lakeshore Road Unit# 205 Burlington, Ontario L7R 0G2
$3,099,900Maintenance, Insurance, Common Area Maintenance, Heat, Landscaping
$2,122.70 Monthly
Maintenance, Insurance, Common Area Maintenance, Heat, Landscaping
$2,122.70 MonthlyWhere Water Meets Luxury Living! This spectacular waterfront condominium offers three bedrooms, three bathrooms, and three parking spaces. Coffered ceilings, state-of-the-art appliances, beautiful chandeliers, a fireplace, and automatic window coverings are among the many upgrades throughout. The primary suite features his-and-hers closets and an oversized bathroom. Over 1,100 square feet of outdoor living space overlooking the lake, complete with a built-in barbecue, provides ample space for entertaining. Do not miss out on this exclusive, one-of-a-kind property! (id:48699)
Property Details
| MLS® Number | 40724052 |
| Property Type | Single Family |
| Amenities Near By | Hospital, Park |
| Features | Southern Exposure, Balcony |
| Parking Space Total | 3 |
| Storage Type | Locker |
| View Type | Direct Water View |
| Water Front Name | Lake Ontario |
| Water Front Type | Waterfront |
Building
| Bathroom Total | 3 |
| Bedrooms Above Ground | 3 |
| Bedrooms Total | 3 |
| Amenities | Exercise Centre, Party Room |
| Appliances | Dishwasher, Dryer, Oven - Built-in, Refrigerator, Washer, Range - Gas, Microwave Built-in, Gas Stove(s), Hood Fan, Window Coverings |
| Basement Type | None |
| Construction Style Attachment | Attached |
| Cooling Type | Central Air Conditioning |
| Exterior Finish | Brick, Stucco |
| Half Bath Total | 1 |
| Heating Type | Forced Air |
| Stories Total | 1 |
| Size Interior | 1893 Sqft |
| Type | Apartment |
| Utility Water | Municipal Water |
Parking
| Underground | |
| Covered | |
| Visitor Parking |
Land
| Access Type | Road Access |
| Acreage | No |
| Land Amenities | Hospital, Park |
| Sewer | Municipal Sewage System |
| Size Total Text | Unknown |
| Surface Water | Lake |
| Zoning Description | Dw-373 |
Rooms
| Level | Type | Length | Width | Dimensions |
|---|---|---|---|---|
| Main Level | 2pc Bathroom | Measurements not available | ||
| Main Level | 4pc Bathroom | Measurements not available | ||
| Main Level | Full Bathroom | 12'8'' x 9'8'' | ||
| Main Level | Bedroom | 8'8'' x 12'0'' | ||
| Main Level | Bedroom | 13'4'' x 12'0'' | ||
| Main Level | Primary Bedroom | 12'0'' x 12'8'' | ||
| Main Level | Family Room | 23'6'' x 17'0'' | ||
| Main Level | Kitchen | 17'0'' x 11'4'' | ||
| Main Level | Foyer | 11'5'' x 7'9'' |
https://www.realtor.ca/real-estate/28290225/2060-lakeshore-road-unit-205-burlington
Interested?
Contact us for more information

