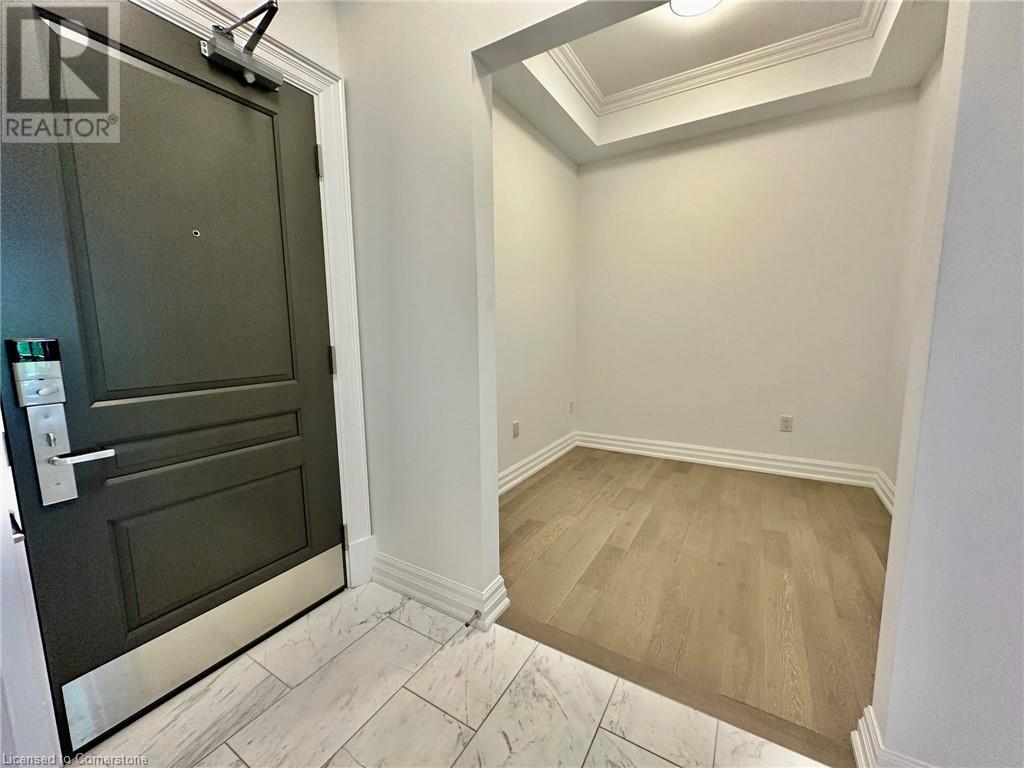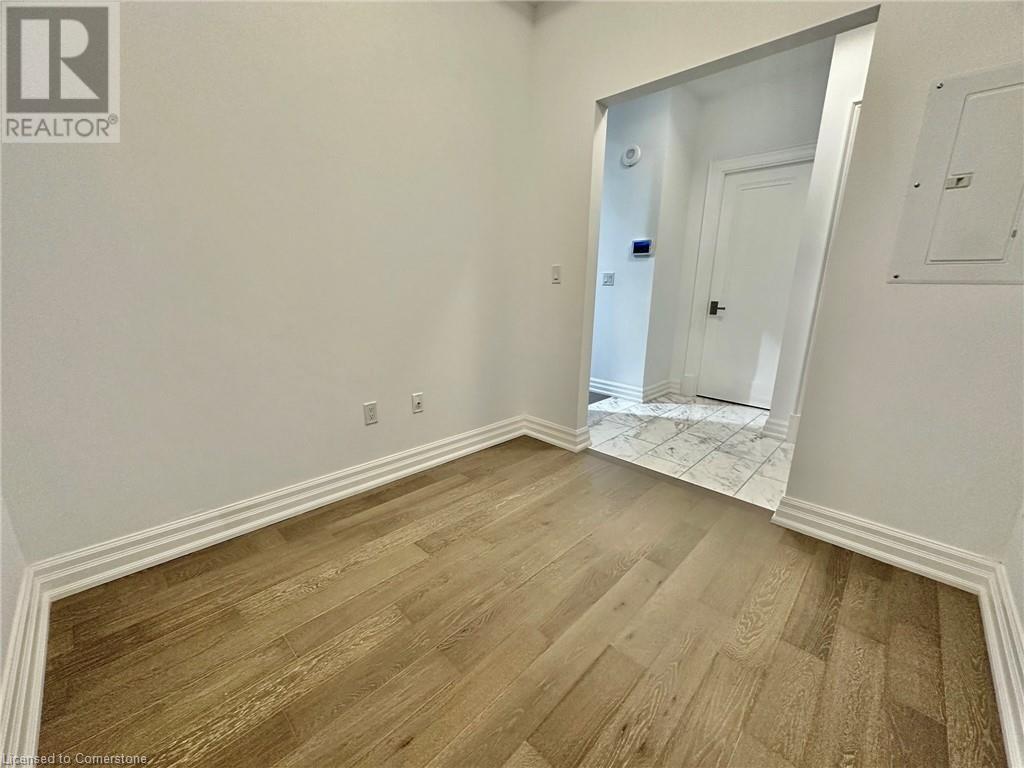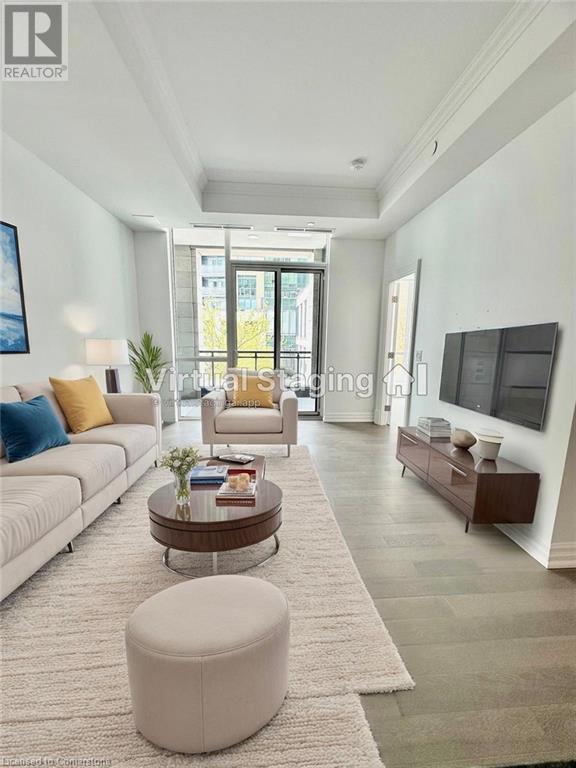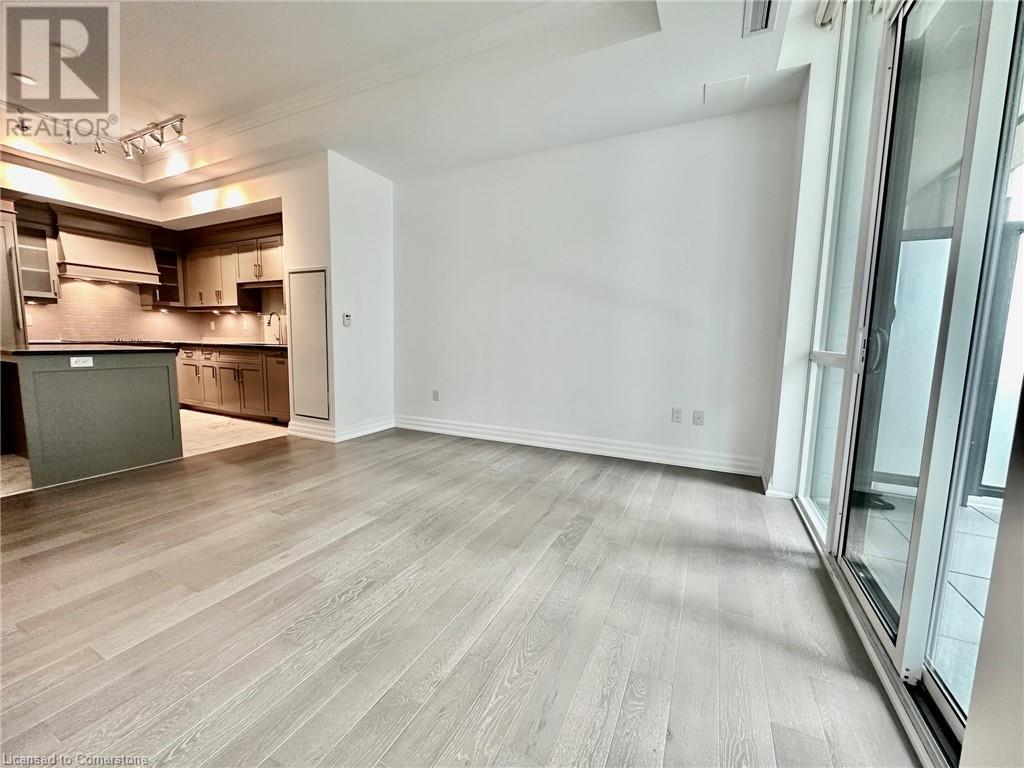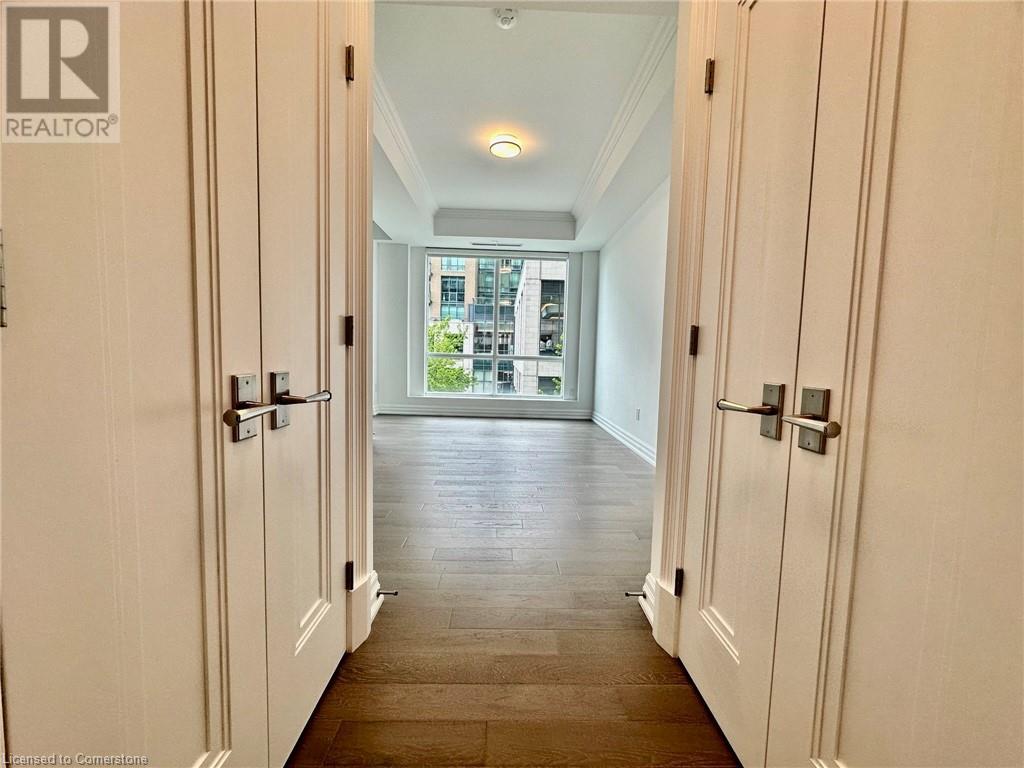2 Bedroom
2 Bathroom
803 sqft
Central Air Conditioning
Forced Air
Waterfront
$3,500 Monthly
Insurance, Heat, Landscaping, Property Management, Parking
Welcome to The Prestigious Bridgewater Residences where Lifestyle living meets Luxury. Superiorly Located on the Lake in the Heart of Burlington's Restaurant and Shopping District, this luxurious residential condominium Features a 5* Restaurant at the adjacent Boutique Pearle Hotel & Spa Plus Decor by Brian Gluckstein. Soak up the sun in this Beautiful 1 Bedroom Plus Den Suite with in-suite laundry, Two full baths and sweeping panoramic South/West views of Lake Ontario, the Courtyard, filled with trees, water features & stunning rockery to the Lake & Walking trails. Suite finishes include Marble tiles in Spacious Foyer & Kitchen along with Granite counter tops & Professionally finished State of the art B/I Thermador Appliances & custom Barzotti cabinetry. Primary Bedroom Features seating area w/Lake views, Walk through to double Facing closets that enter into a large Primary 5-Pce Ensuite w/heated Marble Floors, Soaker tub, Glass shower & a Double Granite Vanity. Suite includes Electronic Blinds throughout, Gas line on balcony for BBQ's & Two underground parking spots #45 & #46. The building also includes a Rooftop terrace on the 8th floor, state of the art fitness centre, social lounge and through the adjoining Signature Pearle Hotel & Spa, you’ll enjoy exclusive privileges to the well-appointed Gym, resort-inspired Pool and access to their hospitality Room Service along with 24 Hour Concierge to assist with all your needs. (id:48699)
Property Details
|
MLS® Number
|
40735793 |
|
Property Type
|
Single Family |
|
Amenities Near By
|
Beach, Golf Nearby, Hospital, Park, Public Transit, Shopping |
|
Equipment Type
|
None |
|
Features
|
Conservation/green Belt, Balcony, Shared Driveway, Automatic Garage Door Opener |
|
Parking Space Total
|
2 |
|
Rental Equipment Type
|
None |
|
View Type
|
Lake View |
|
Water Front Name
|
Lake Ontario |
|
Water Front Type
|
Waterfront |
Building
|
Bathroom Total
|
2 |
|
Bedrooms Above Ground
|
2 |
|
Bedrooms Total
|
2 |
|
Amenities
|
Exercise Centre, Party Room |
|
Appliances
|
Dishwasher, Dryer, Oven - Built-in, Refrigerator, Stove, Washer, Microwave Built-in, Hood Fan, Window Coverings, Garage Door Opener |
|
Basement Type
|
None |
|
Constructed Date
|
2021 |
|
Construction Style Attachment
|
Attached |
|
Cooling Type
|
Central Air Conditioning |
|
Exterior Finish
|
Brick, Concrete, Stone, Stucco |
|
Fire Protection
|
Smoke Detectors |
|
Foundation Type
|
Poured Concrete |
|
Heating Fuel
|
Natural Gas |
|
Heating Type
|
Forced Air |
|
Stories Total
|
1 |
|
Size Interior
|
803 Sqft |
|
Type
|
Apartment |
|
Utility Water
|
Municipal Water |
Parking
Land
|
Access Type
|
Road Access |
|
Acreage
|
No |
|
Land Amenities
|
Beach, Golf Nearby, Hospital, Park, Public Transit, Shopping |
|
Sewer
|
Municipal Sewage System |
|
Size Total Text
|
Under 1/2 Acre |
|
Surface Water
|
Lake |
|
Zoning Description
|
Dw - 373 |
Rooms
| Level |
Type |
Length |
Width |
Dimensions |
|
Main Level |
Other |
|
|
Measurements not available |
|
Main Level |
Full Bathroom |
|
|
Measurements not available |
|
Main Level |
Primary Bedroom |
|
|
10'0'' x 13'1'' |
|
Main Level |
Living Room |
|
|
11'9'' x 13'9'' |
|
Main Level |
Kitchen/dining Room |
|
|
8'8'' x 10'0'' |
|
Main Level |
3pc Bathroom |
|
|
Measurements not available |
|
Main Level |
Bedroom |
|
|
8'3'' x 8'0'' |
|
Main Level |
Foyer |
|
|
Measurements not available |
https://www.realtor.ca/real-estate/28399344/2060-lakeshore-road-unit-207-burlington




