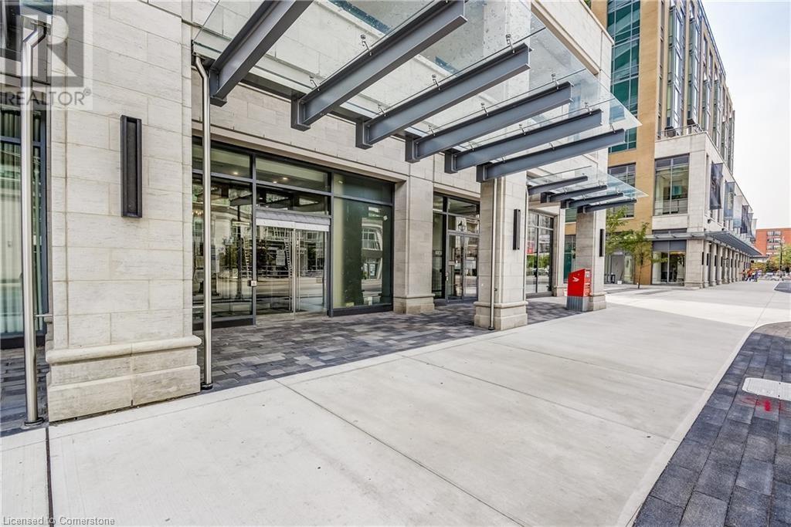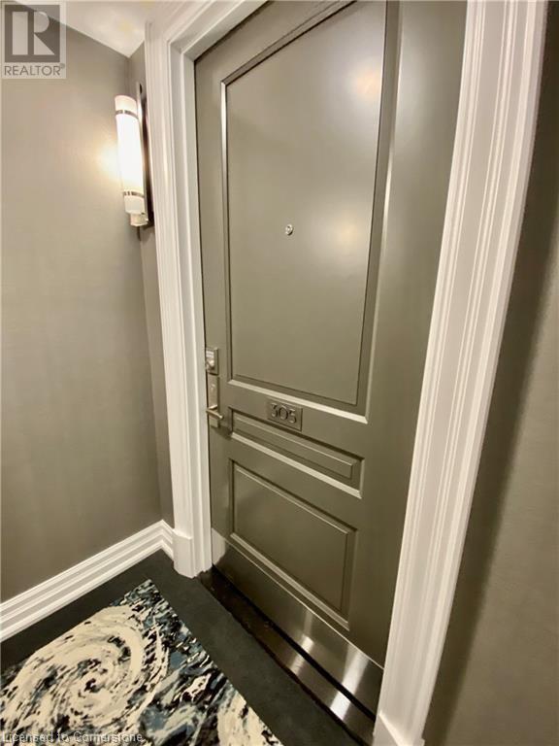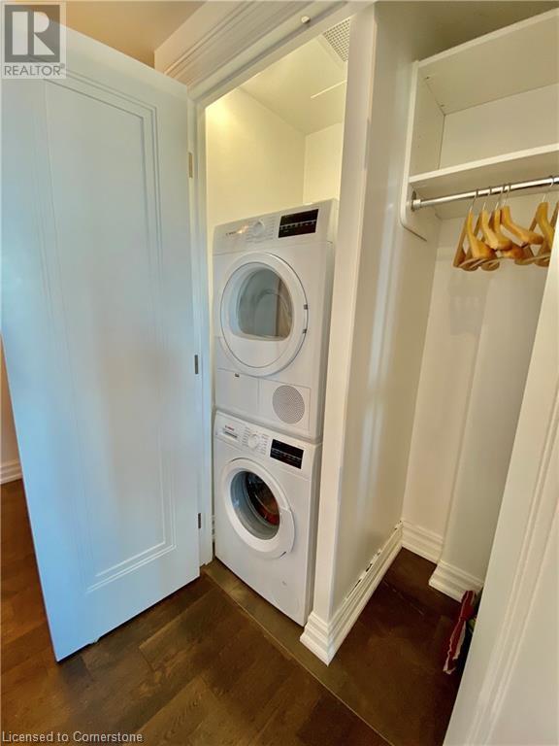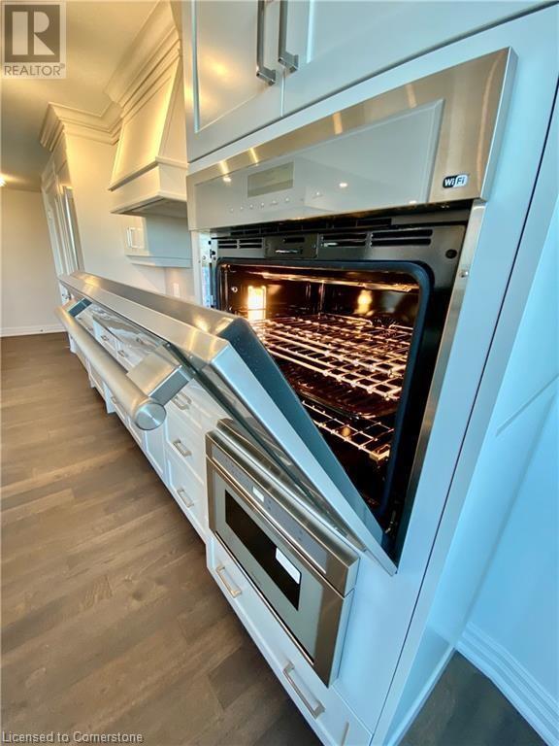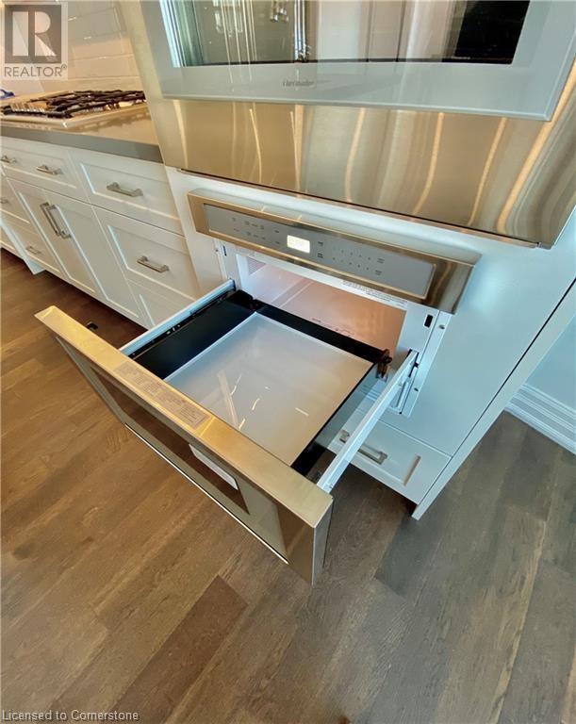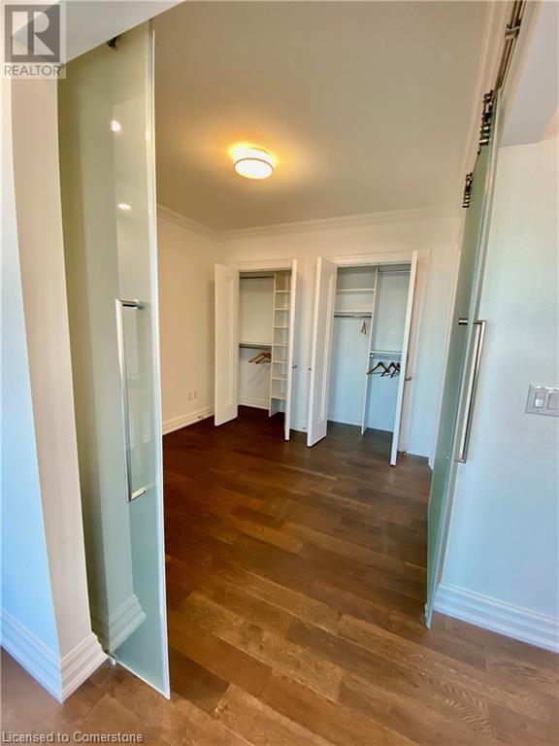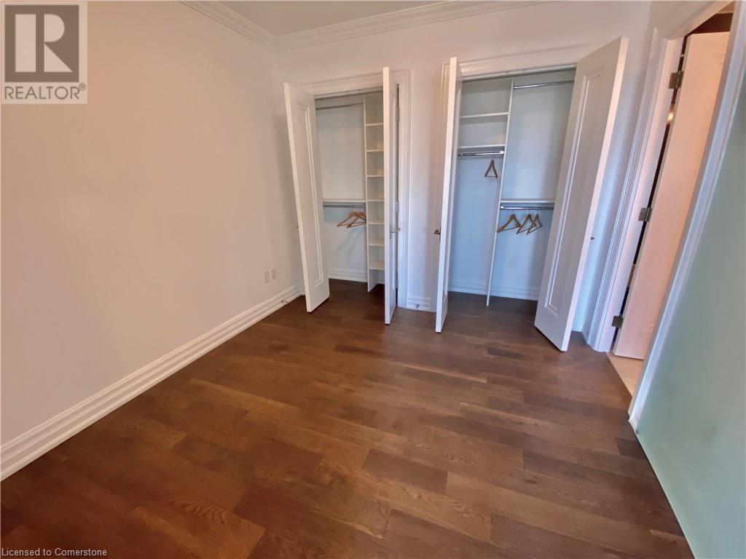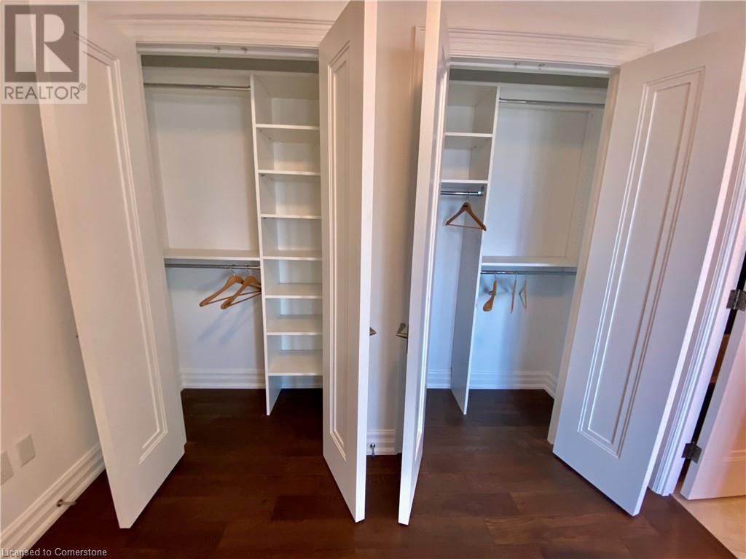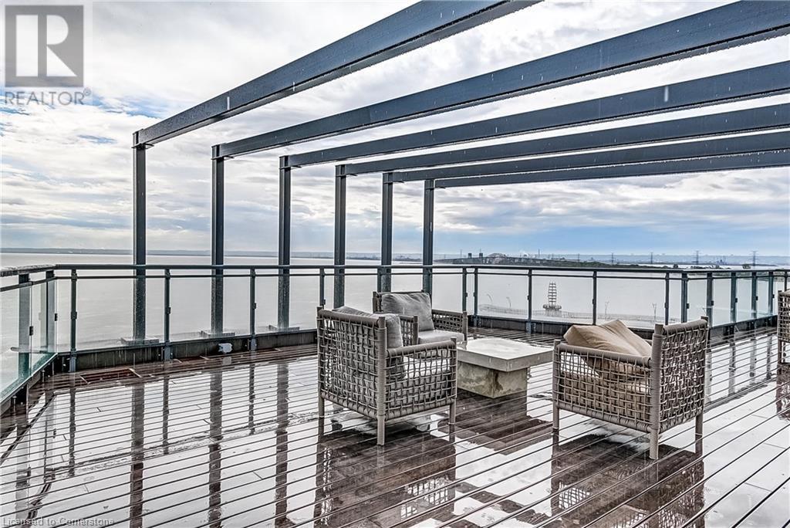1 Bedroom
1 Bathroom
611 sqft
Central Air Conditioning
Forced Air
Waterfront
$2,675 Monthly
Insurance, Landscaping, Property Management, Exterior Maintenance, Parking
Welcome to the Bridgewater Residences where Lifestyle living meets Luxury. Superiorly Located on the Lake in the Heart of Burlington's Restaurant and Shopping District this luxurious residential condominium Features a four-star world-class Hotel Plus Decor by Brian Gluckstein. Soak up the sun in this Beautiful 1 Bedroom Suite with in-suite laundry, 1 bath and unobstructed South East views of Lake Ontario. Suite finishes include natural stone tiles and quartz counters in the Kitchen, engineered hardwood floors throughout, built-in Thermador appliances, custom Barzotti cabinetry, heated bathroom floors, balcony has a gas line for bbqs. Suite includes One underground parking spot and storage locker. The building also includes a Rooftop terrace, state of the art fitness centre, social lounge and use of the indoor pool in the hotel. (id:48699)
Property Details
|
MLS® Number
|
40711679 |
|
Property Type
|
Single Family |
|
Amenities Near By
|
Beach, Golf Nearby, Hospital, Park, Public Transit, Shopping |
|
Community Features
|
Community Centre |
|
Features
|
Southern Exposure, Conservation/green Belt, Balcony, Automatic Garage Door Opener |
|
Parking Space Total
|
1 |
|
Storage Type
|
Locker |
|
View Type
|
Lake View |
|
Water Front Name
|
Lake Ontario |
|
Water Front Type
|
Waterfront |
Building
|
Bathroom Total
|
1 |
|
Bedrooms Above Ground
|
1 |
|
Bedrooms Total
|
1 |
|
Amenities
|
Exercise Centre, Party Room |
|
Appliances
|
Dishwasher, Dryer, Microwave, Oven - Built-in, Refrigerator, Washer, Range - Gas, Microwave Built-in, Gas Stove(s), Hood Fan, Garage Door Opener |
|
Basement Type
|
None |
|
Construction Style Attachment
|
Attached |
|
Cooling Type
|
Central Air Conditioning |
|
Exterior Finish
|
Brick, Concrete, Stucco |
|
Fire Protection
|
Smoke Detectors, Security System |
|
Foundation Type
|
Poured Concrete |
|
Heating Type
|
Forced Air |
|
Stories Total
|
1 |
|
Size Interior
|
611 Sqft |
|
Type
|
Apartment |
|
Utility Water
|
Municipal Water |
Parking
Land
|
Access Type
|
Road Access |
|
Acreage
|
No |
|
Land Amenities
|
Beach, Golf Nearby, Hospital, Park, Public Transit, Shopping |
|
Sewer
|
Municipal Sewage System |
|
Size Total Text
|
Under 1/2 Acre |
|
Surface Water
|
Lake |
|
Zoning Description
|
Dw-373 |
Rooms
| Level |
Type |
Length |
Width |
Dimensions |
|
Main Level |
Laundry Room |
|
|
Measurements not available |
|
Main Level |
Other |
|
|
7'3'' x 11'0'' |
|
Main Level |
Primary Bedroom |
|
|
10'0'' x 9'9'' |
|
Main Level |
4pc Bathroom |
|
|
8'2'' x 5'3'' |
|
Main Level |
Living Room/dining Room |
|
|
11'7'' x 10'0'' |
|
Main Level |
Eat In Kitchen |
|
|
18'2'' x 11'1'' |
|
Main Level |
Foyer |
|
|
9'1'' x 5'6'' |
https://www.realtor.ca/real-estate/28094696/2060-lakeshore-road-unit-305-burlington



