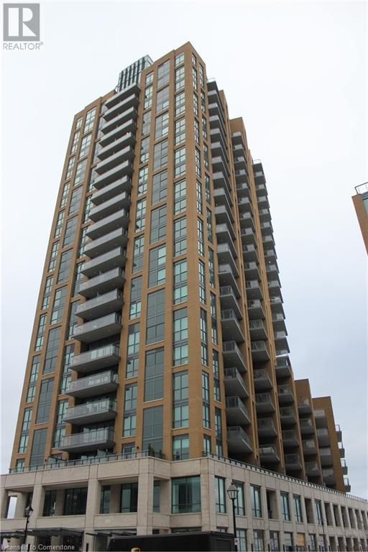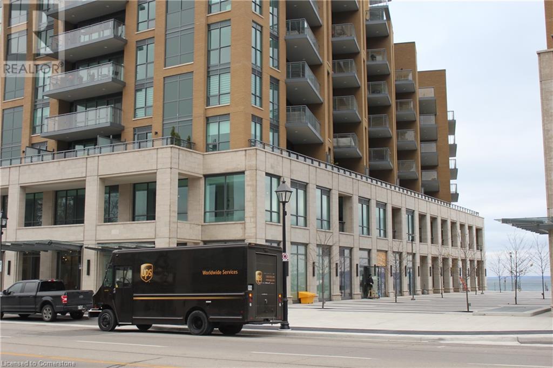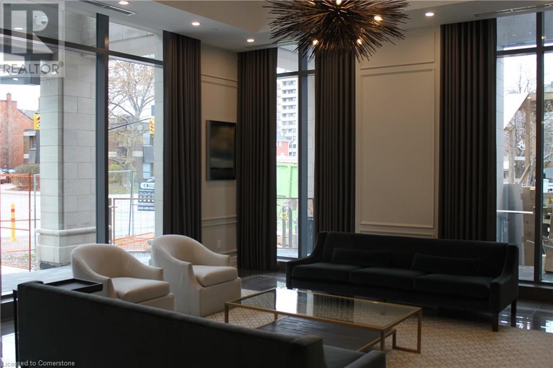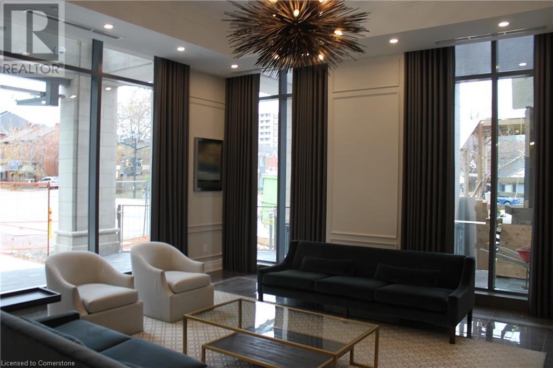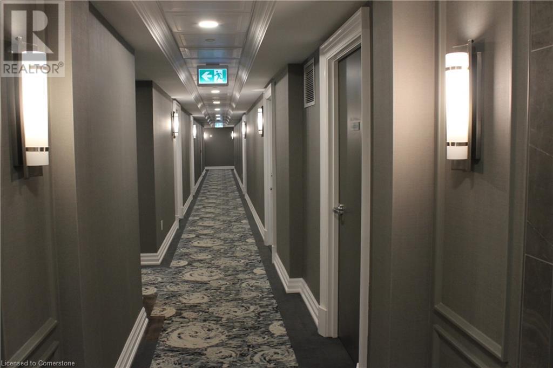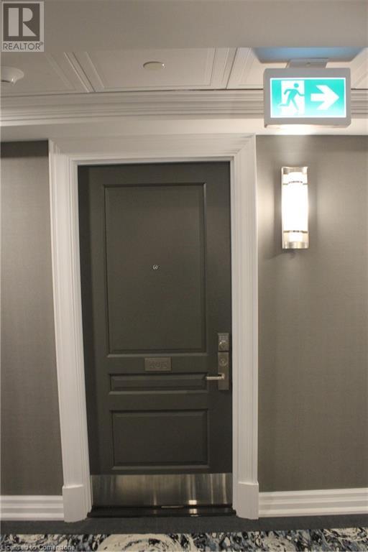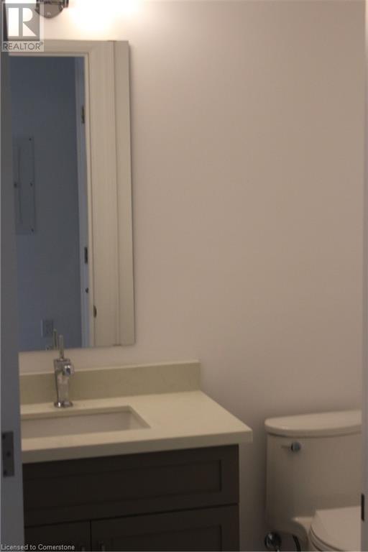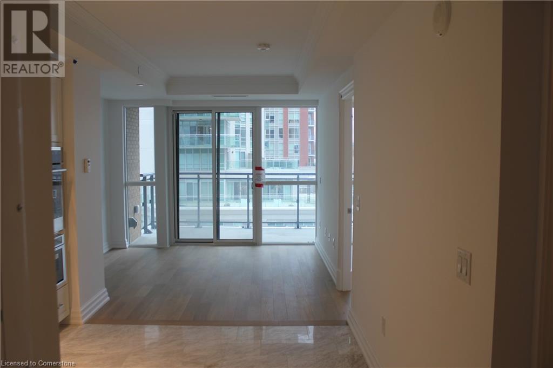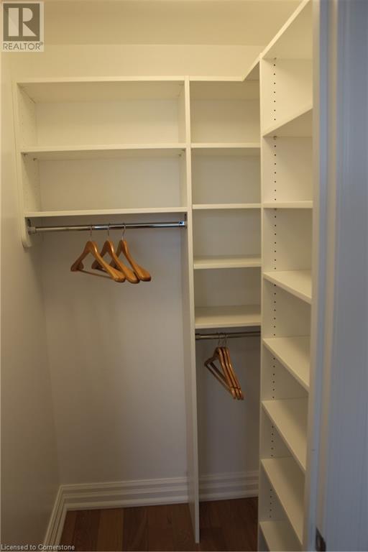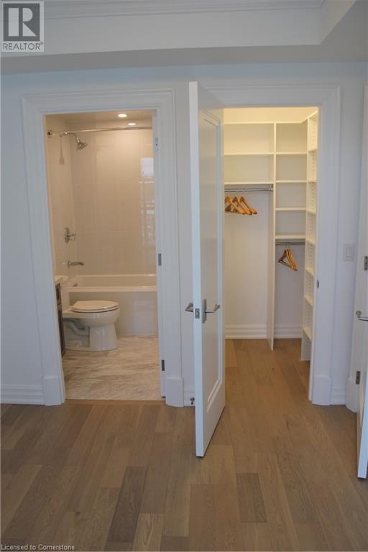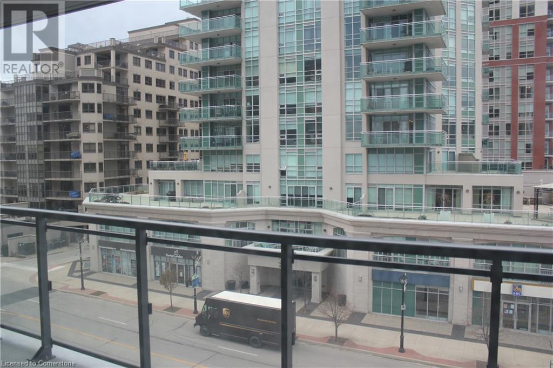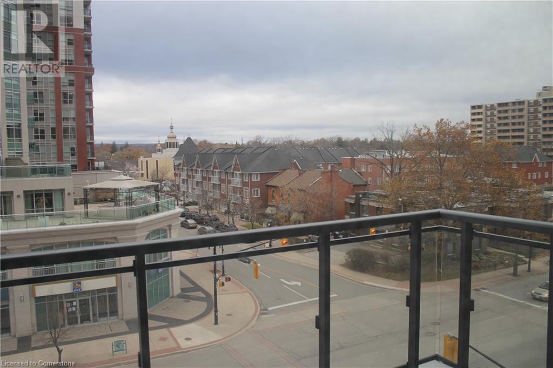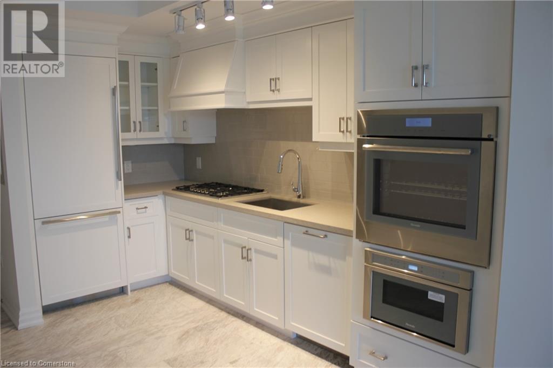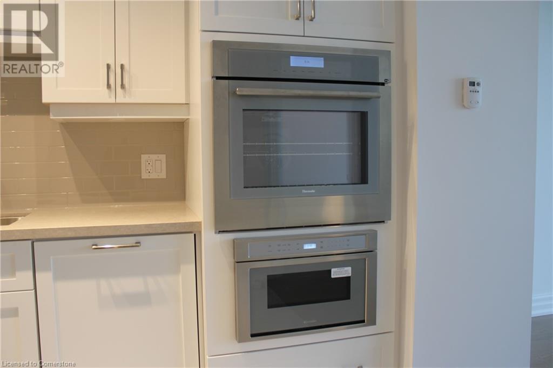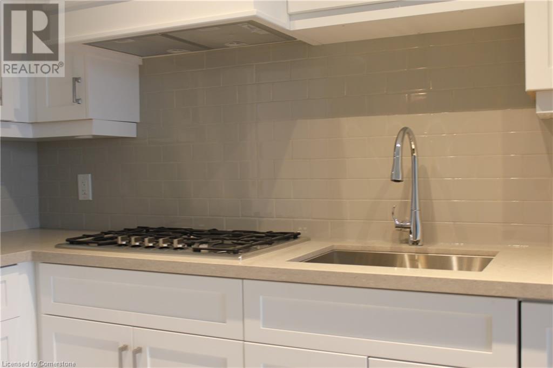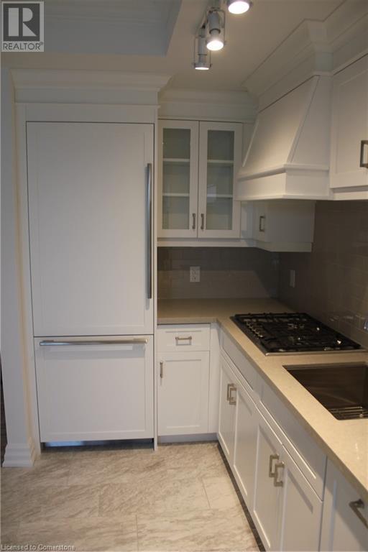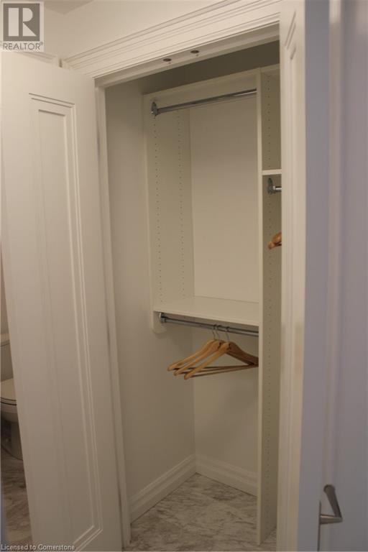2060 Lakeshore Road Unit# 403 Burlington, Ontario L7R 0G2
1 Bedroom
2 Bathroom
583 sqft
Central Air Conditioning
Forced Air
$729,900Maintenance, Insurance, Heat, Landscaping, Parking
$774.51 Monthly
Maintenance, Insurance, Heat, Landscaping, Parking
$774.51 MonthlyWelcome home to a chic Gluckstein designed 1 bed,1.5 bathroom condo located in the luxurious Bridgewater Residences on Lakeshore Road. This unit features vinyl plank flooring, quartz countertops, Thermador appliances, in-suite laundry, 1 underground parking space and storage locker. State of the art amenities include gym, indoor pool, party room and rooftop terrace with BBQ areas. Close to go station, HWY and shopping. (id:48699)
Property Details
| MLS® Number | 40669499 |
| Property Type | Single Family |
| Amenities Near By | Hospital, Park, Public Transit, Schools |
| Equipment Type | None |
| Features | Balcony, Automatic Garage Door Opener |
| Parking Space Total | 1 |
| Rental Equipment Type | None |
| Storage Type | Locker |
Building
| Bathroom Total | 2 |
| Bedrooms Above Ground | 1 |
| Bedrooms Total | 1 |
| Amenities | Exercise Centre |
| Appliances | Dishwasher, Dryer, Refrigerator, Stove, Washer, Microwave Built-in, Garage Door Opener |
| Basement Type | None |
| Constructed Date | 2021 |
| Construction Style Attachment | Attached |
| Cooling Type | Central Air Conditioning |
| Exterior Finish | Brick, Stone |
| Fire Protection | Security System |
| Foundation Type | Poured Concrete |
| Half Bath Total | 1 |
| Heating Fuel | Natural Gas |
| Heating Type | Forced Air |
| Stories Total | 1 |
| Size Interior | 583 Sqft |
| Type | Apartment |
| Utility Water | Municipal Water |
Parking
| Attached Garage | |
| None |
Land
| Acreage | No |
| Land Amenities | Hospital, Park, Public Transit, Schools |
| Sewer | Municipal Sewage System |
| Size Total Text | Under 1/2 Acre |
| Zoning Description | Res |
Rooms
| Level | Type | Length | Width | Dimensions |
|---|---|---|---|---|
| Main Level | Bedroom | 10'0'' x 11'7'' | ||
| Main Level | 2pc Bathroom | Measurements not available | ||
| Main Level | 3pc Bathroom | Measurements not available | ||
| Main Level | Living Room | 11'1'' x 11'9'' | ||
| Main Level | Kitchen | 8'2'' x 11'1'' |
https://www.realtor.ca/real-estate/27584224/2060-lakeshore-road-unit-403-burlington
Interested?
Contact us for more information

