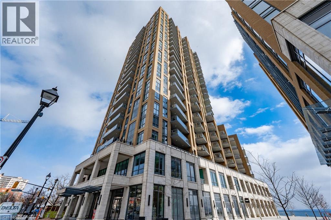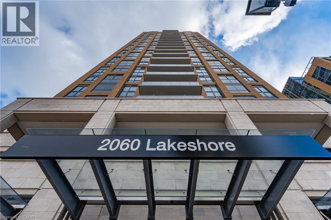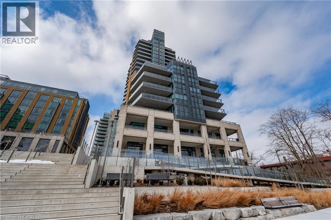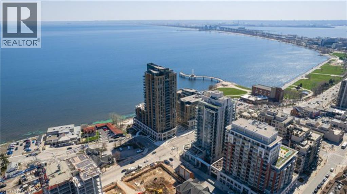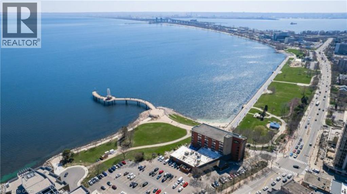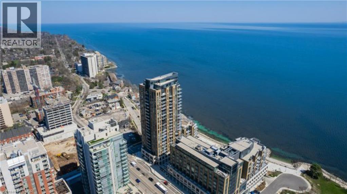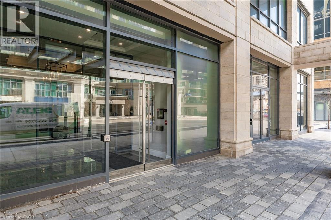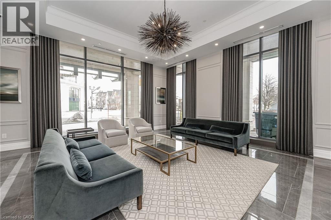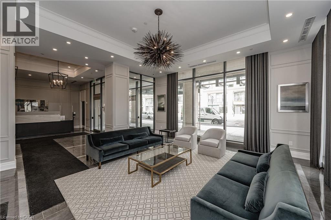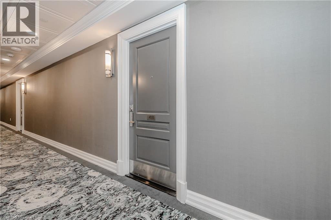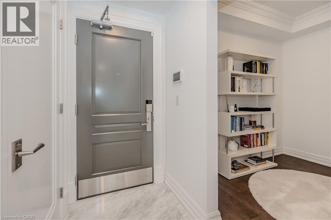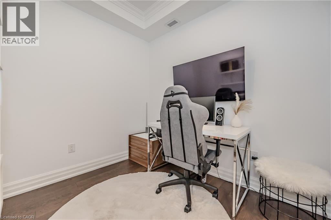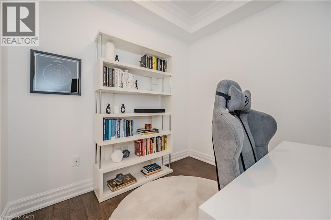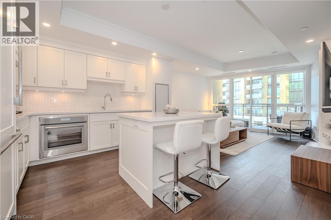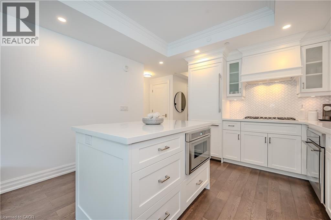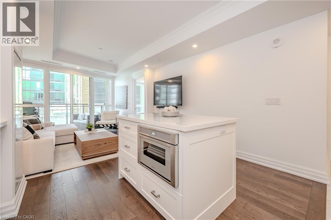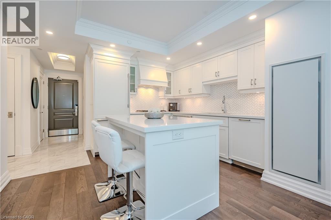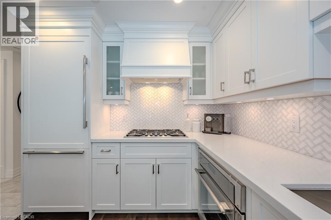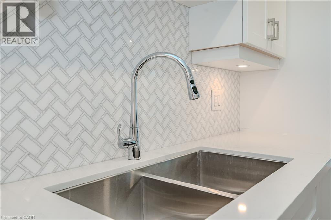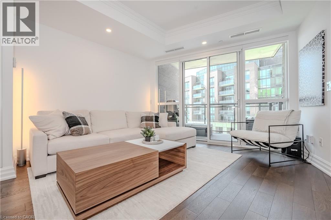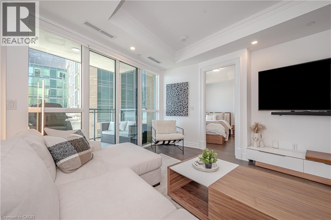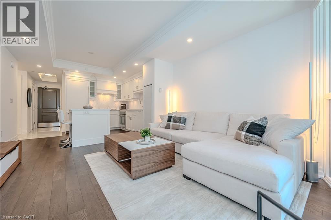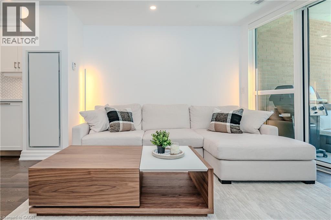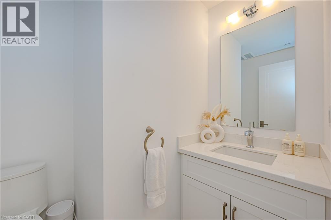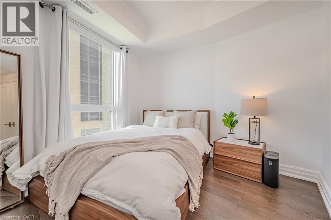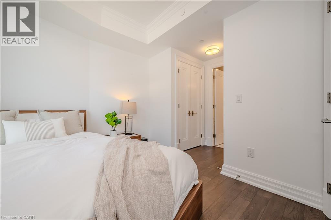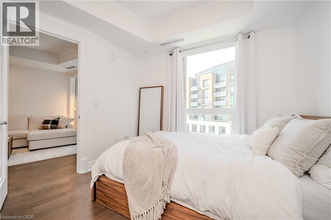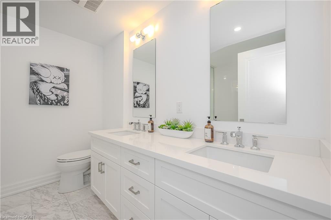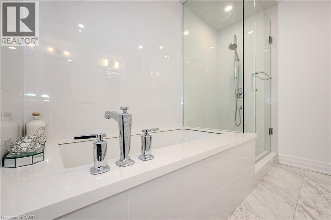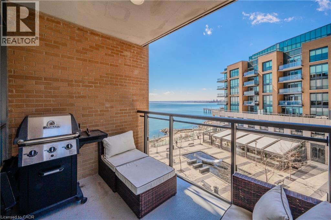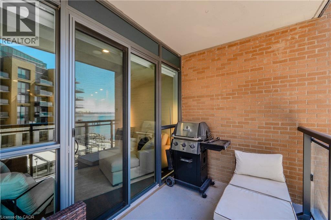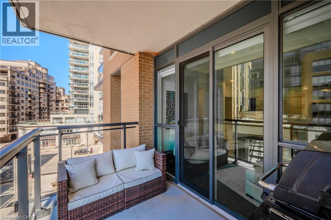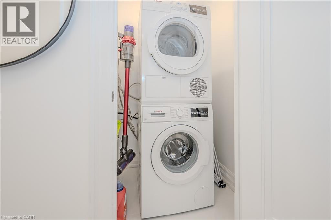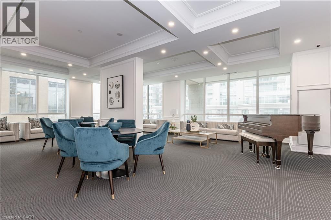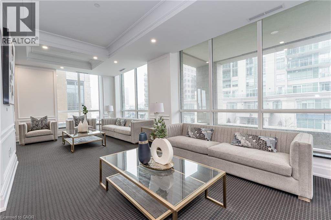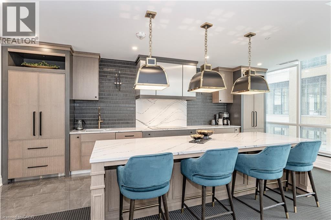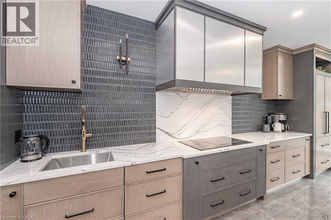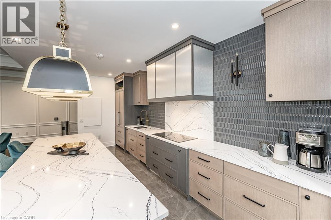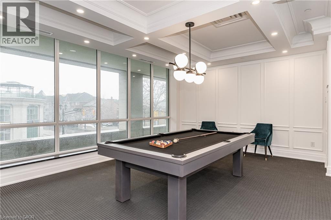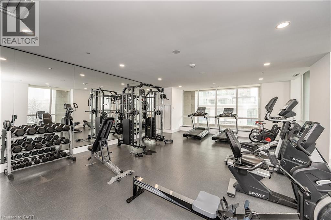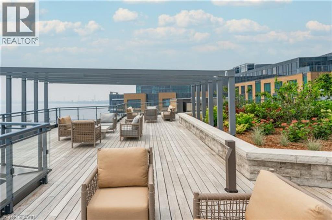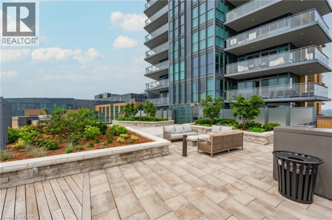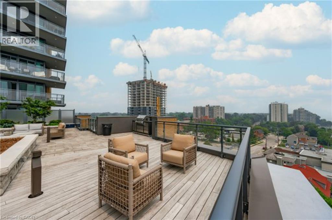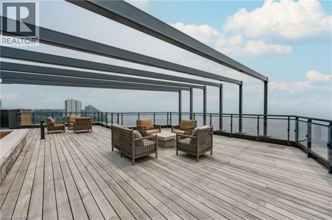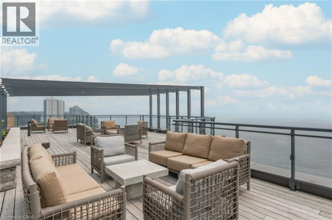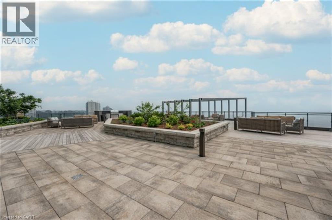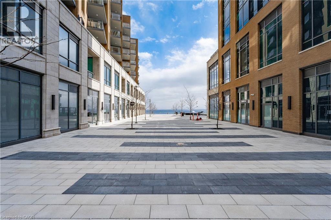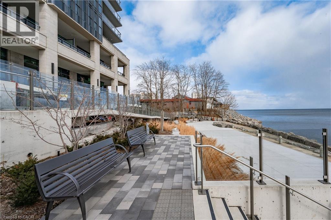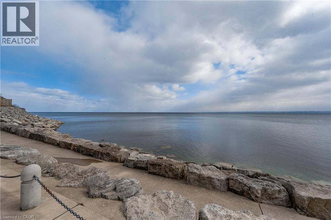2060 Lakeshore Road Unit# 411 Burlington, Ontario L7R 0G2
2 Bedroom
2 Bathroom
770 sqft
Central Air Conditioning
Forced Air
$799,000Maintenance, Insurance, Landscaping, Property Management
$998 Monthly
Maintenance, Insurance, Landscaping, Property Management
$998 MonthlyPerfectly upgraded 1 bed plus den, 2 baths (main with heated floors), balcony with stunning lake and courtyard views. Owned parking space with EV Charger. An unforgettable unit in the heart of downtown Burlington in this stunning waterfront building. Located directly beside the Pearle Hotel and Spa, this luxury unit is the perfect home to retreat to. (id:48699)
Property Details
| MLS® Number | 40790630 |
| Property Type | Single Family |
| Amenities Near By | Beach, Hospital, Park, Public Transit, Schools, Shopping |
| Community Features | High Traffic Area |
| Features | Southern Exposure, Balcony, Automatic Garage Door Opener |
| Parking Space Total | 1 |
| Storage Type | Locker |
Building
| Bathroom Total | 2 |
| Bedrooms Above Ground | 1 |
| Bedrooms Below Ground | 1 |
| Bedrooms Total | 2 |
| Amenities | Exercise Centre, Party Room |
| Appliances | Dishwasher, Microwave, Refrigerator, Stove, Range - Gas, Garage Door Opener |
| Basement Type | None |
| Construction Material | Concrete Block, Concrete Walls |
| Construction Style Attachment | Attached |
| Cooling Type | Central Air Conditioning |
| Exterior Finish | Brick, Concrete, Stone |
| Foundation Type | Block |
| Half Bath Total | 1 |
| Heating Type | Forced Air |
| Stories Total | 1 |
| Size Interior | 770 Sqft |
| Type | Apartment |
| Utility Water | Municipal Water |
Parking
| Underground | |
| None |
Land
| Access Type | Road Access, Highway Nearby |
| Acreage | No |
| Land Amenities | Beach, Hospital, Park, Public Transit, Schools, Shopping |
| Sewer | Municipal Sewage System |
| Size Total Text | Unknown |
| Zoning Description | Dw373 |
Rooms
| Level | Type | Length | Width | Dimensions |
|---|---|---|---|---|
| Main Level | Den | 8'5'' x 7'5'' | ||
| Main Level | Living Room | 12'7'' x 12'0'' | ||
| Main Level | Kitchen | 13'2'' x 12'7'' | ||
| Main Level | Bedroom | 11'0'' x 10'6'' | ||
| Main Level | 5pc Bathroom | 9'2'' x 8'4'' | ||
| Main Level | 2pc Bathroom | 6'6'' x 5'9'' |
https://www.realtor.ca/real-estate/29139634/2060-lakeshore-road-unit-411-burlington
Interested?
Contact us for more information

