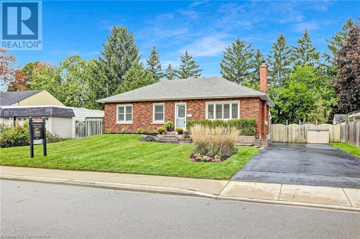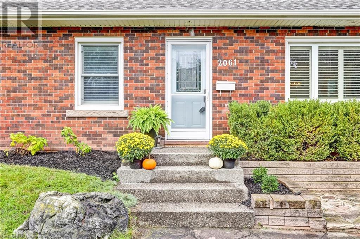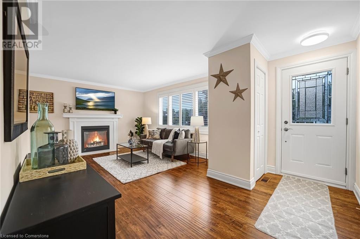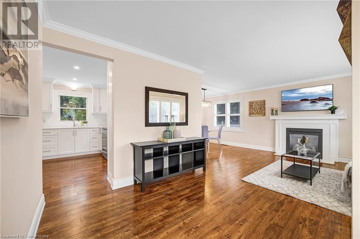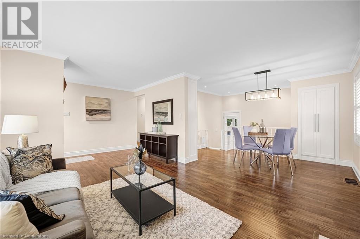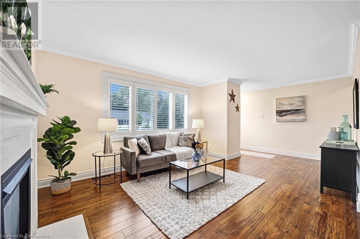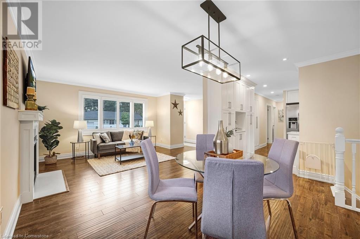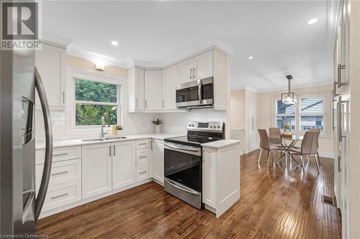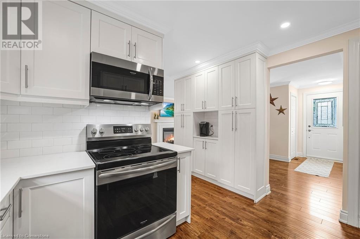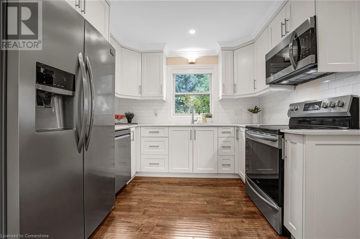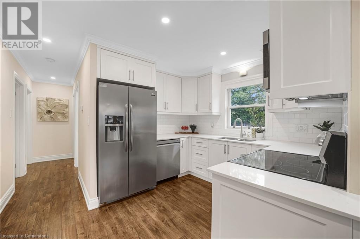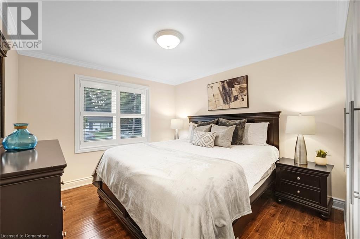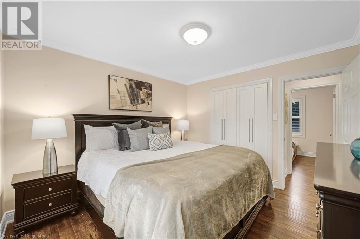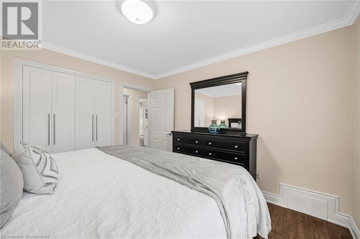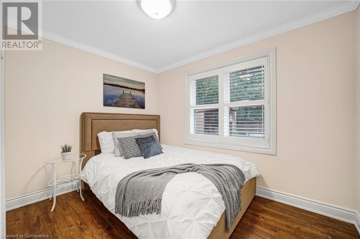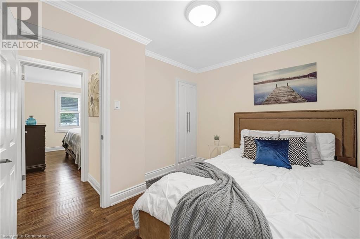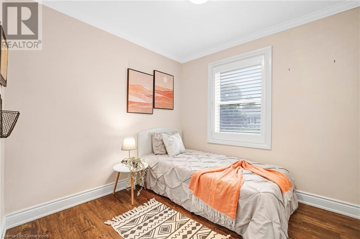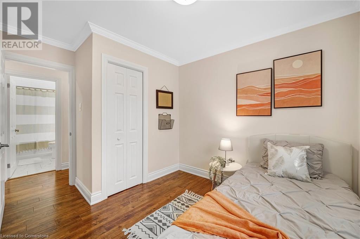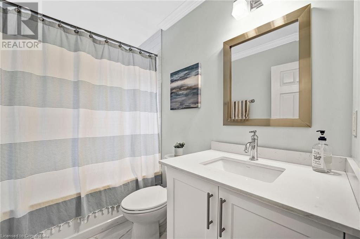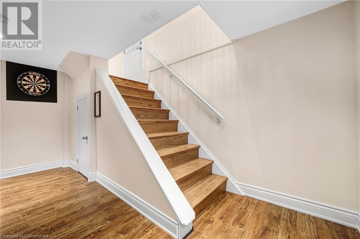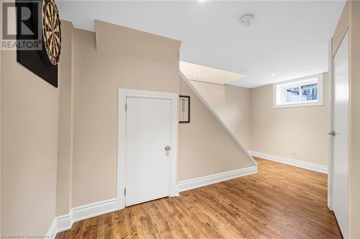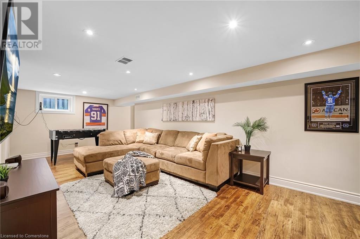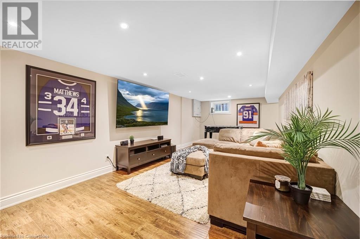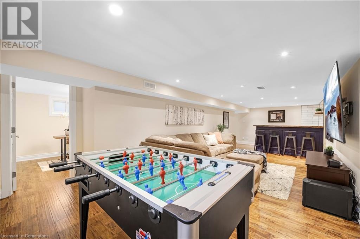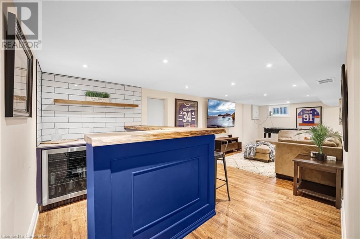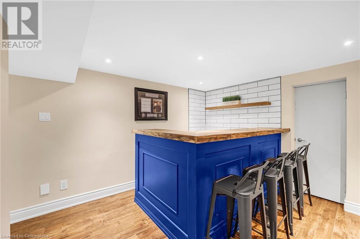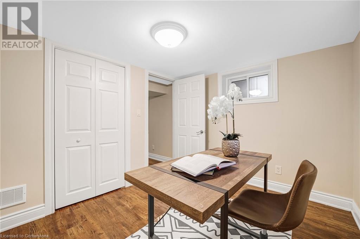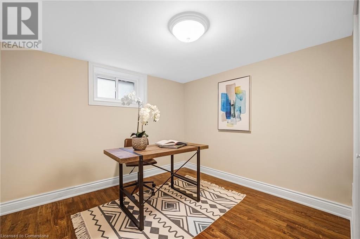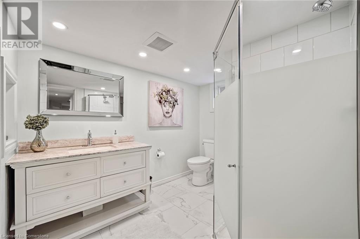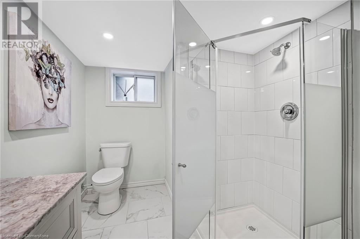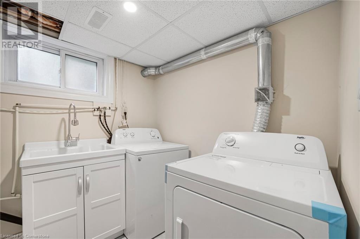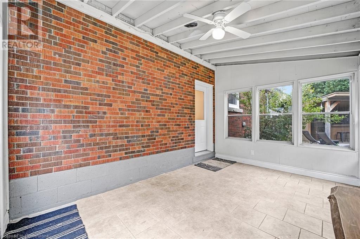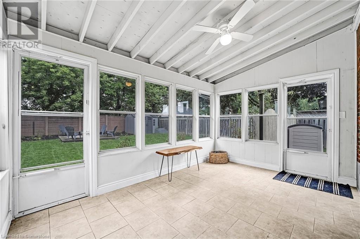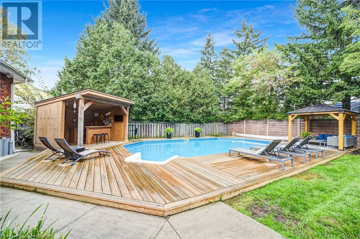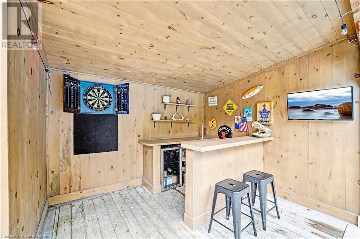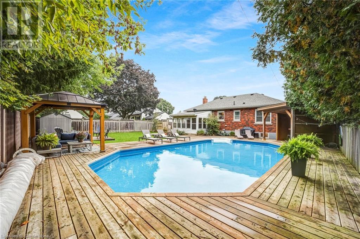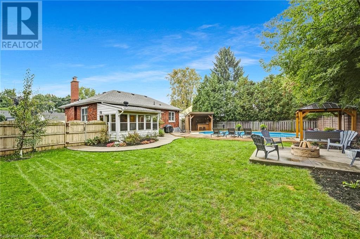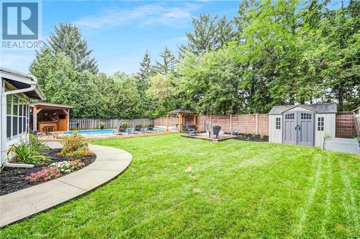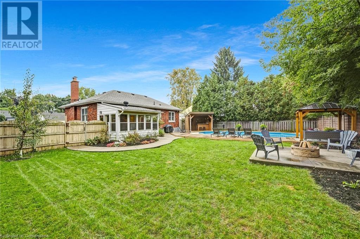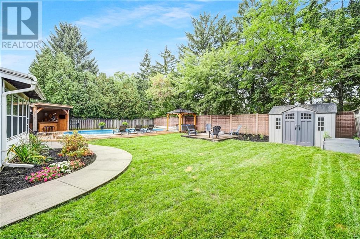4 Bedroom
2 Bathroom
1896 sqft
Bungalow
Central Air Conditioning
Forced Air
$1,224,900
Welcome to this stunning bungalow, nestled in a highly sought-after, family-friendly neighborhood near downtown Burlington. With over 1800 sq ft. of beautifully designed living space, this home offers 3+1 bedrooms and 2 full baths, perfect for families of all sizes. Stunning Main Level: The main floor, renovated in 2018, boasts a spacious layout with a gorgeous kitchen featuring ample cabinetry and elegant quartz countertops—ideal for culinary enthusiasts and entertaining guests. Open concept living room and dining room with 3 spacious bedrooms and full bathroom. Entertainment Ready Lower Level: Unwind in your newly updated lower level, complete with a chic dry bar (2022), an additional bedroom, and a stunning fully renovated bathroom. Outdoor Paradise: Dive into summer fun with your private pool, equipped with a new liner and pool equipment. Enjoy lazy afternoons lounging in the sun or hosting memorable meals under your gazebo. Wrap up your evenings with cozy fires under the stars. Prime Location: Conveniently located near all amenities, including the GO train for easy commuting and quick access to major highways, making life a breeze.This bungalow truly has it all—style, comfort, and a fantastic location. Don’t miss your chance to make it your forever home! Schedule your showing today. (id:48699)
Property Details
|
MLS® Number
|
40655679 |
|
Property Type
|
Single Family |
|
Amenities Near By
|
Park, Schools, Shopping |
|
Community Features
|
Quiet Area |
|
Features
|
Sump Pump |
|
Parking Space Total
|
4 |
Building
|
Bathroom Total
|
2 |
|
Bedrooms Above Ground
|
3 |
|
Bedrooms Below Ground
|
1 |
|
Bedrooms Total
|
4 |
|
Appliances
|
Dishwasher, Dryer, Refrigerator, Stove, Washer |
|
Architectural Style
|
Bungalow |
|
Basement Development
|
Finished |
|
Basement Type
|
Full (finished) |
|
Construction Style Attachment
|
Detached |
|
Cooling Type
|
Central Air Conditioning |
|
Exterior Finish
|
Brick |
|
Heating Type
|
Forced Air |
|
Stories Total
|
1 |
|
Size Interior
|
1896 Sqft |
|
Type
|
House |
|
Utility Water
|
Municipal Water |
Land
|
Acreage
|
No |
|
Land Amenities
|
Park, Schools, Shopping |
|
Sewer
|
Municipal Sewage System |
|
Size Depth
|
106 Ft |
|
Size Frontage
|
74 Ft |
|
Size Total Text
|
Under 1/2 Acre |
|
Zoning Description
|
R3 |
Rooms
| Level |
Type |
Length |
Width |
Dimensions |
|
Lower Level |
Storage |
|
|
10' x 16' |
|
Lower Level |
Laundry Room |
|
|
6'3'' x 8'0'' |
|
Lower Level |
4pc Bathroom |
|
|
Measurements not available |
|
Lower Level |
Recreation Room |
|
|
23'9'' x 12'11'' |
|
Lower Level |
Bedroom |
|
|
12'1'' x 10'3'' |
|
Main Level |
4pc Bathroom |
|
|
5'1'' x 7'8'' |
|
Main Level |
Bedroom |
|
|
8'1'' x 11'7'' |
|
Main Level |
Bedroom |
|
|
10'1'' x 8'5'' |
|
Main Level |
Primary Bedroom |
|
|
10'8'' x 11'7'' |
|
Main Level |
Kitchen |
|
|
10'3'' x 11'11'' |
|
Main Level |
Dining Room |
|
|
13'11'' x 7'11'' |
|
Main Level |
Living Room |
|
|
20'8'' x 11'8'' |
https://www.realtor.ca/real-estate/27493640/2061-edinburgh-drive-burlington

