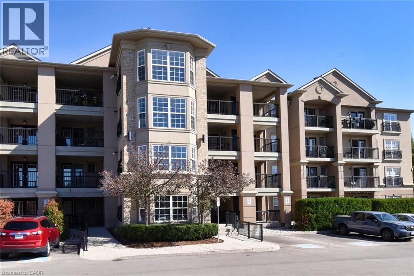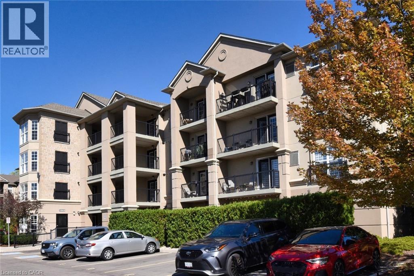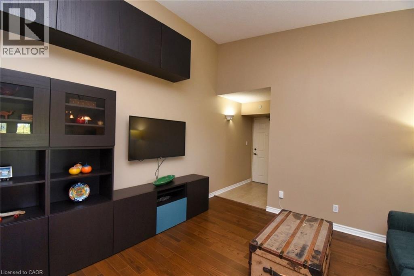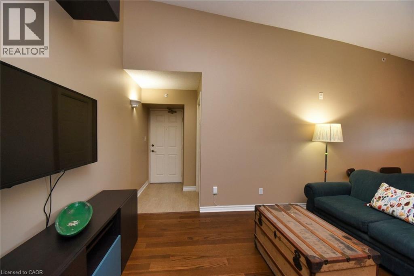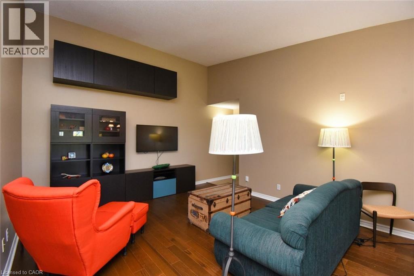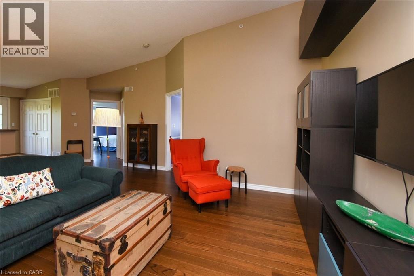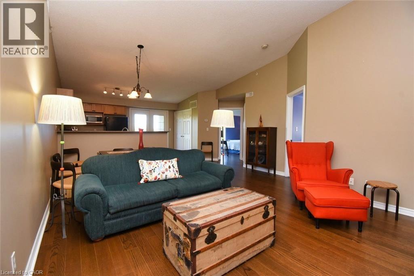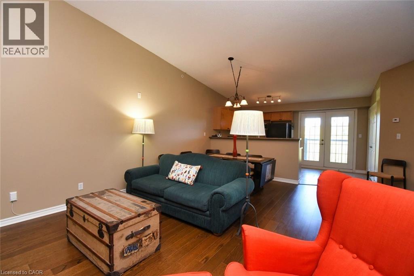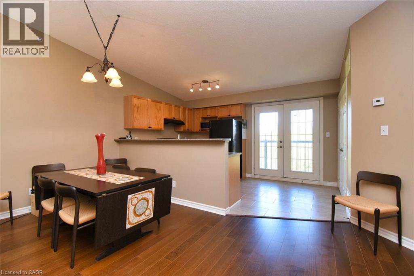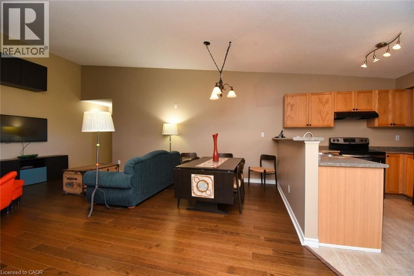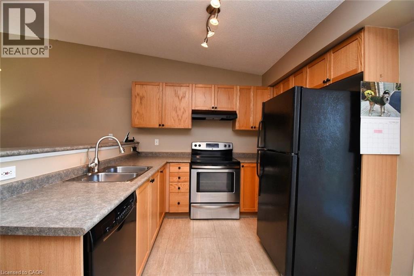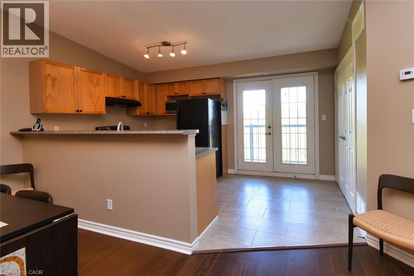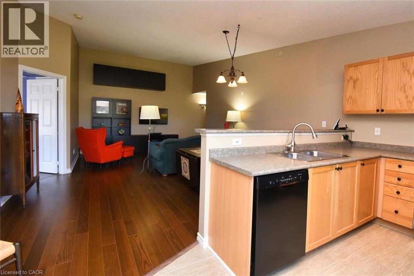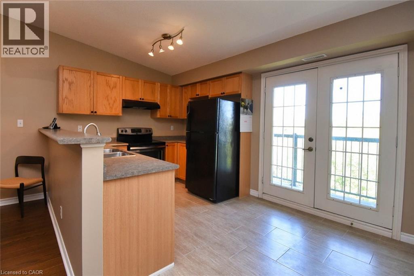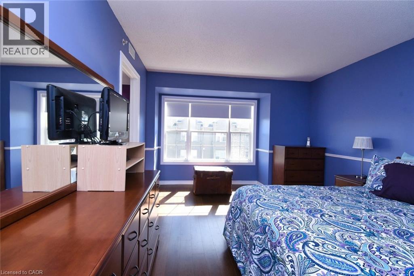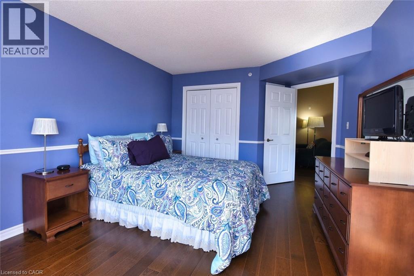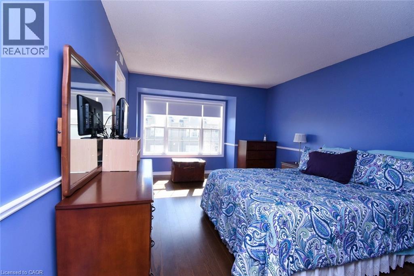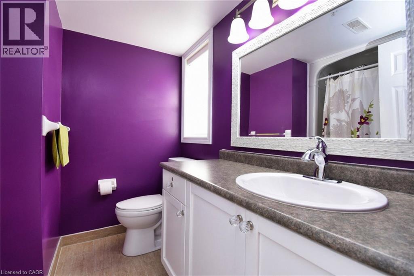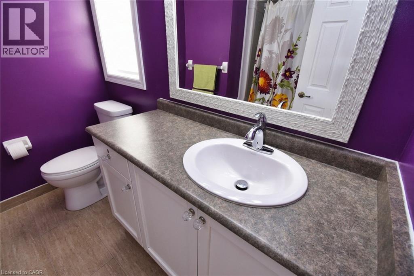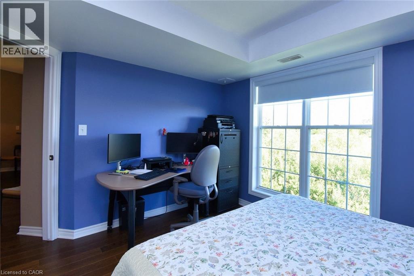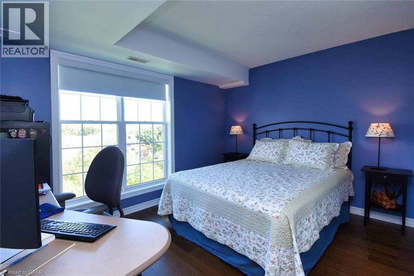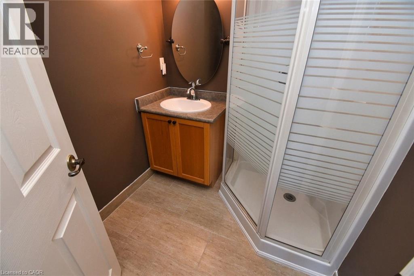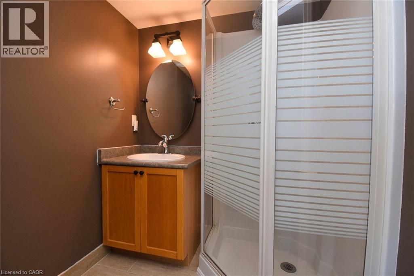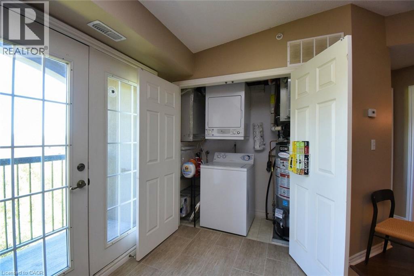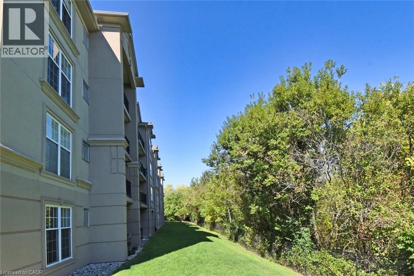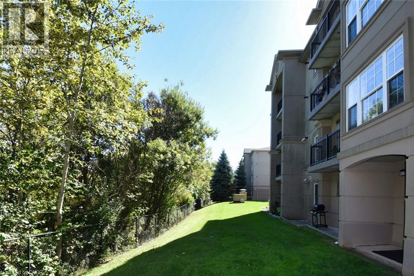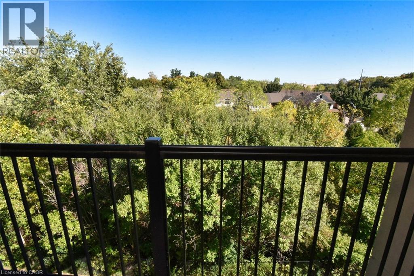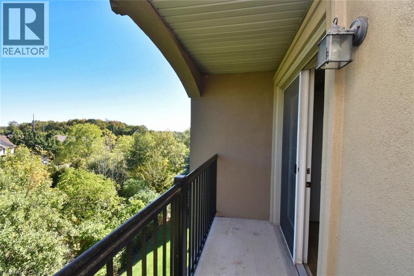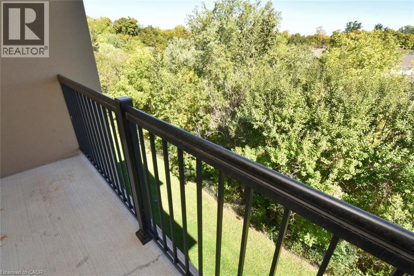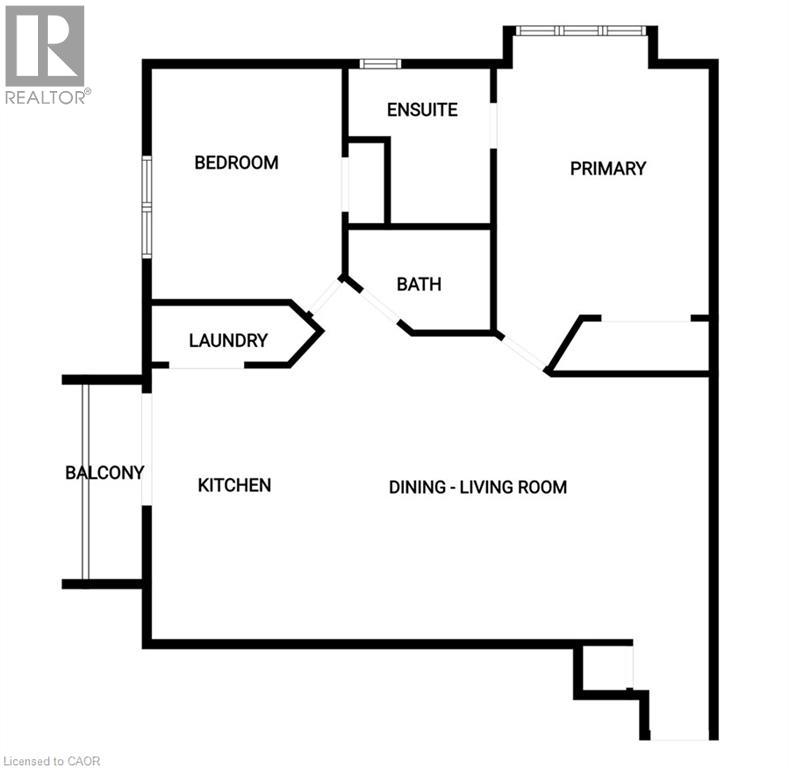2065 Appleby Line Unit# 411 Burlington, Ontario L7L 7H2
$629,900Maintenance, Insurance, Landscaping, Water, Parking
$610.14 Monthly
Maintenance, Insurance, Landscaping, Water, Parking
$610.14 MonthlyWelcome to this well maintained top floor 2 bedroom 2 bathroom unit offering comfort and convenience in a prime location close to all amenities including highway access, shopping, schools and restaurants. The open concept design with 12 foot ceilings features a spacious living room, dining room combination perfect for entertaining and relaxing. The kitchen feature lots of cupboards and counter space, eat in area and patio doors to a balcony. Laminate flooring throughout the unit adds both style and easy maintenance. Enjoy the convenience of insuite laundry and comfort of 2 bathrooms. The cozy balcony provides and outdoor retreat with peaceful views overlooking greenspace creating a serene atmosphere. Other features to consider are the high ceilings, underground parking, lots of visitor parking, locker, French doors to balcony. The complex features a gym, sauna and party room. Condo corp in process of installing intercom system. A great unit in a great location- you won't be disappointed. RSA. (id:48699)
Property Details
| MLS® Number | 40775261 |
| Property Type | Single Family |
| Amenities Near By | Public Transit |
| Equipment Type | Water Heater |
| Features | Balcony, Automatic Garage Door Opener |
| Parking Space Total | 1 |
| Rental Equipment Type | Water Heater |
| Storage Type | Locker |
| View Type | View Of Water |
Building
| Bathroom Total | 2 |
| Bedrooms Above Ground | 2 |
| Bedrooms Total | 2 |
| Amenities | Car Wash, Exercise Centre, Party Room |
| Appliances | Dishwasher, Dryer, Refrigerator, Washer |
| Basement Type | None |
| Construction Style Attachment | Attached |
| Cooling Type | Central Air Conditioning |
| Exterior Finish | Brick, Stucco |
| Foundation Type | Poured Concrete |
| Heating Fuel | Natural Gas |
| Heating Type | Forced Air |
| Stories Total | 1 |
| Size Interior | 1082 Sqft |
| Type | Apartment |
| Utility Water | Municipal Water |
Parking
| Underground | |
| None |
Land
| Access Type | Road Access, Highway Access |
| Acreage | No |
| Land Amenities | Public Transit |
| Landscape Features | Landscaped |
| Sewer | Municipal Sewage System |
| Size Total Text | Unknown |
| Zoning Description | Urc1-81 |
Rooms
| Level | Type | Length | Width | Dimensions |
|---|---|---|---|---|
| Main Level | 3pc Bathroom | 7'6'' x 5'8'' | ||
| Main Level | 4pc Bathroom | 7'7'' x 5'2'' | ||
| Main Level | Bedroom | 12'6'' x 10'3'' | ||
| Main Level | Primary Bedroom | 16'3'' x 11'5'' | ||
| Main Level | Kitchen | 14'2'' x 9'8'' | ||
| Main Level | Dining Room | 15'10'' x 7'11'' | ||
| Main Level | Living Room | 13'1'' x 12'6'' |
https://www.realtor.ca/real-estate/28933437/2065-appleby-line-unit-411-burlington
Interested?
Contact us for more information

