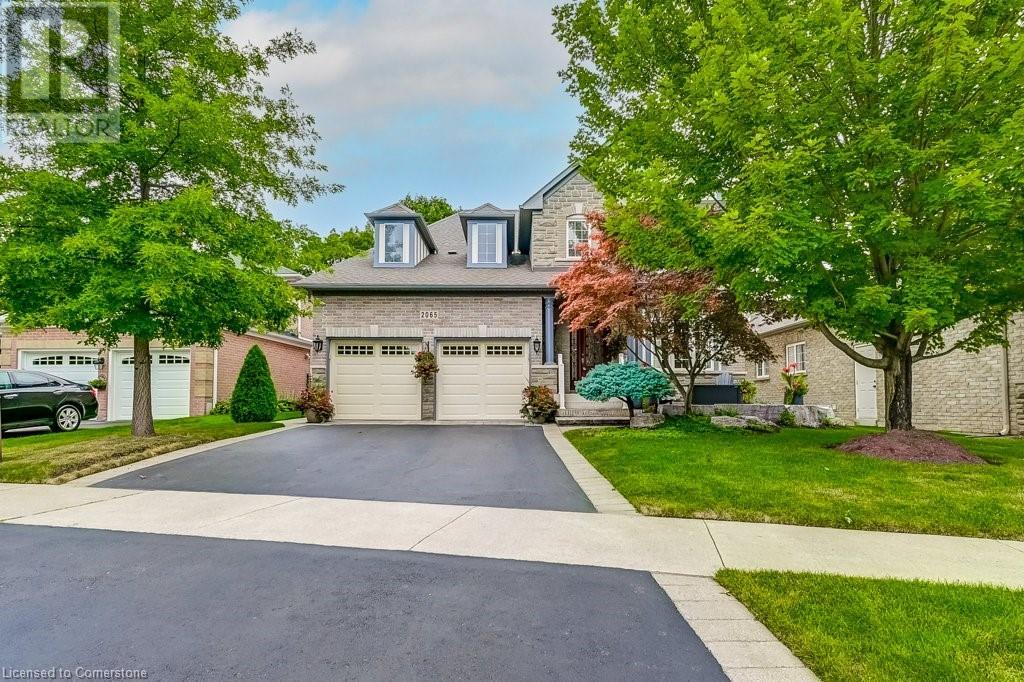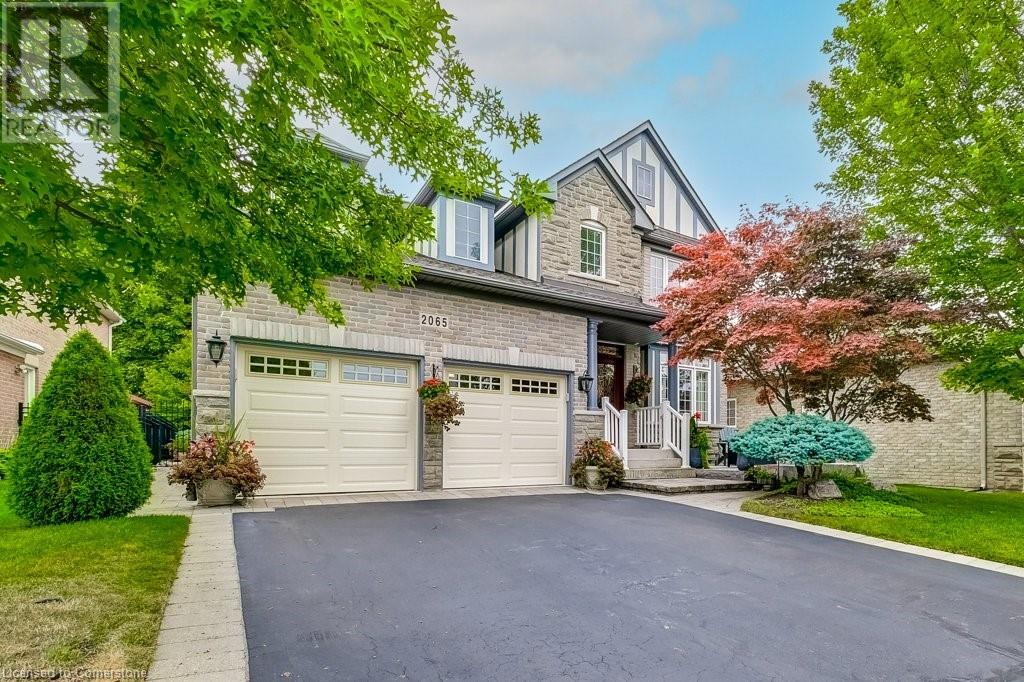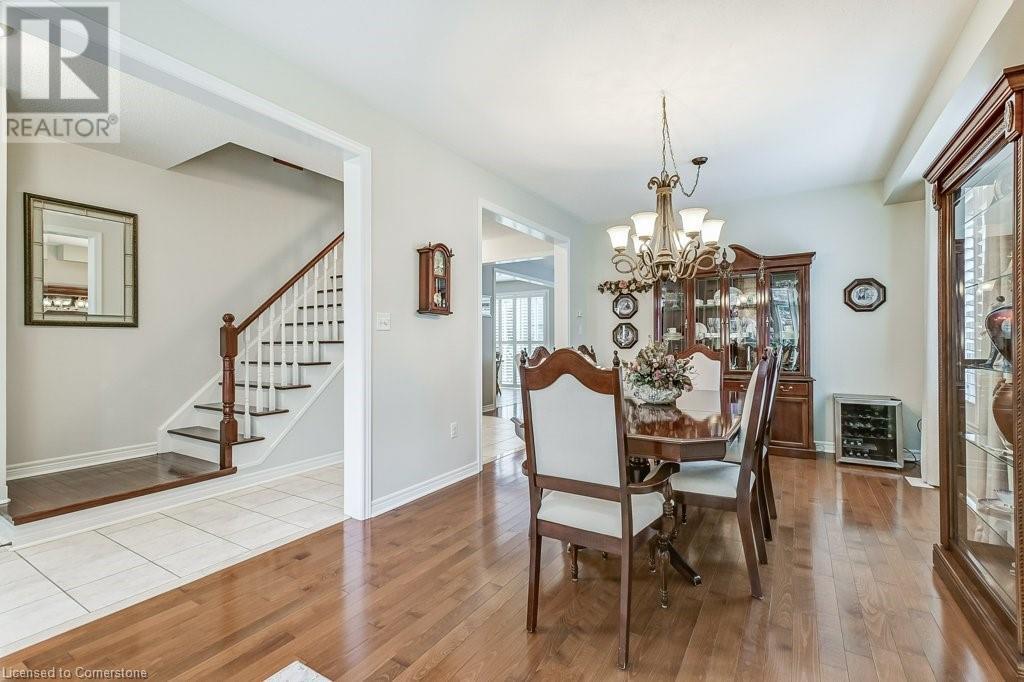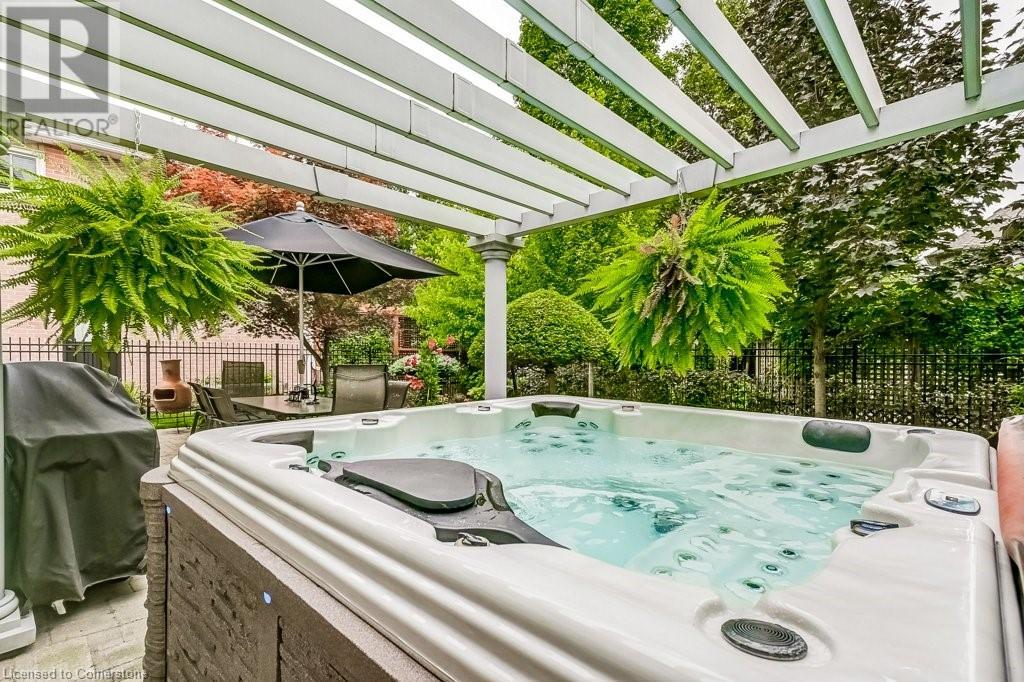2065 William O'connell Boulevard Burlington, Ontario L7M 4X9
4 Bedroom
4 Bathroom
2110 sqft
2 Level
Forced Air
$1,699,000
The minute you pull in the driveway you will see how well kept this beautiful home is in Millcroft . The backyard is so tranquil , relax in the hot tub or enjoy a BBQ. This well kept 4 bedroom, 4 bathroom home has a updated furnace n air conditioner(2018)roof replaced (2014), updated garage doors n garage door openers. Fully finished basement with large rec room, gas fireplace and bathroom. Short walk to bus stop, coffee shops, restaurants ,banks, grocery stores , Rec Center with a pool or just enjoy a walk around your beautiful neighbourhood. Nothing to do but just move in and enjoy (id:48699)
Property Details
| MLS® Number | XH4205471 |
| Property Type | Single Family |
| Amenities Near By | Golf Nearby, Schools |
| Community Features | Community Centre |
| Equipment Type | Water Heater |
| Features | Level Lot, Paved Driveway, Level, Carpet Free |
| Parking Space Total | 4 |
| Rental Equipment Type | Water Heater |
Building
| Bathroom Total | 4 |
| Bedrooms Above Ground | 4 |
| Bedrooms Total | 4 |
| Architectural Style | 2 Level |
| Basement Development | Finished |
| Basement Type | Full (finished) |
| Constructed Date | 2004 |
| Construction Style Attachment | Detached |
| Exterior Finish | Stone |
| Foundation Type | Block |
| Half Bath Total | 2 |
| Heating Fuel | Natural Gas |
| Heating Type | Forced Air |
| Stories Total | 2 |
| Size Interior | 2110 Sqft |
| Type | House |
| Utility Water | Municipal Water |
Parking
| Attached Garage |
Land
| Acreage | No |
| Land Amenities | Golf Nearby, Schools |
| Sewer | Municipal Sewage System |
| Size Frontage | 51 Ft |
| Size Total Text | Under 1/2 Acre |
Rooms
| Level | Type | Length | Width | Dimensions |
|---|---|---|---|---|
| Second Level | Bedroom | 10'2'' x 11'10'' | ||
| Second Level | Bedroom | 11'11'' x 17'2'' | ||
| Second Level | Bedroom | 12'7'' x 12'2'' | ||
| Second Level | 4pc Bathroom | ' x ' | ||
| Second Level | Primary Bedroom | 14'6'' x 15'4'' | ||
| Second Level | 2pc Bathroom | ' x ' | ||
| Basement | Utility Room | ' x ' | ||
| Basement | Laundry Room | ' x ' | ||
| Basement | Recreation Room | 32'8'' x 35'3'' | ||
| Basement | 2pc Bathroom | ' x ' | ||
| Main Level | Living Room | 13'1'' x 18' | ||
| Main Level | Dining Room | 21'10'' x 11'4'' | ||
| Main Level | Breakfast | 13'1'' x 7'9'' | ||
| Main Level | Eat In Kitchen | 13'1'' x 12' | ||
| Main Level | 4pc Bathroom | ' x ' |
https://www.realtor.ca/real-estate/27426349/2065-william-oconnell-boulevard-burlington
Interested?
Contact us for more information




















































