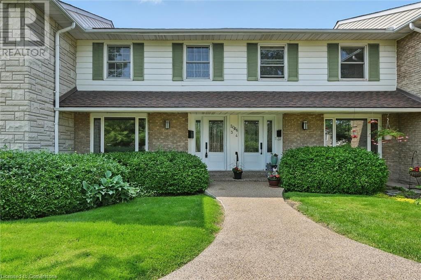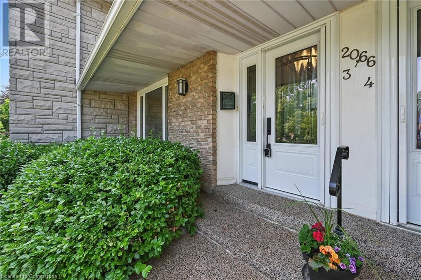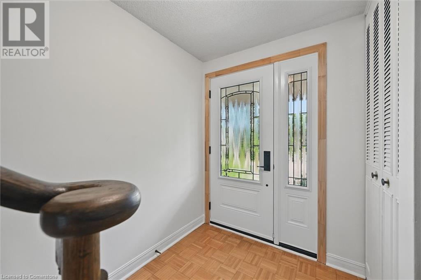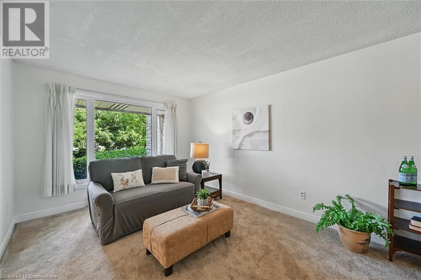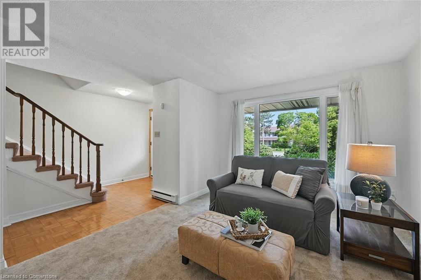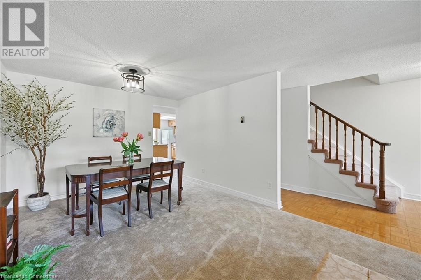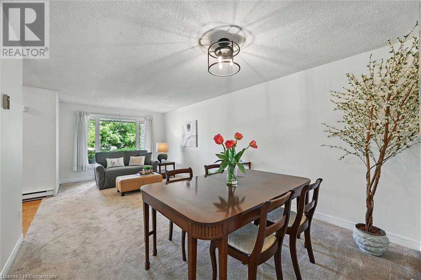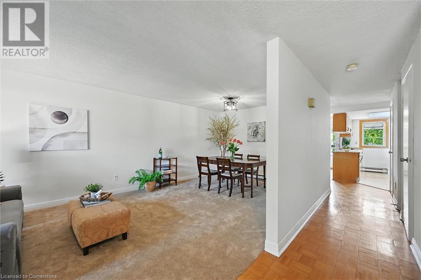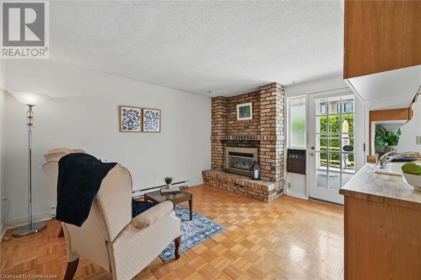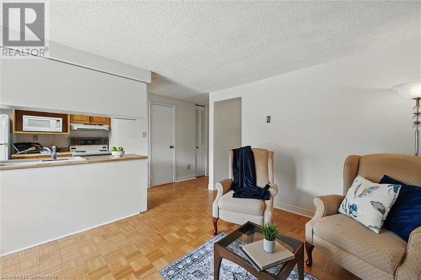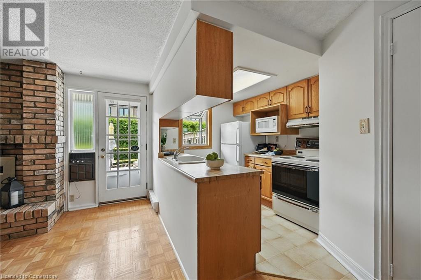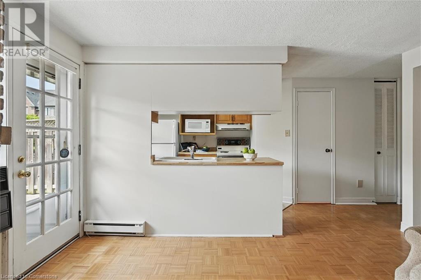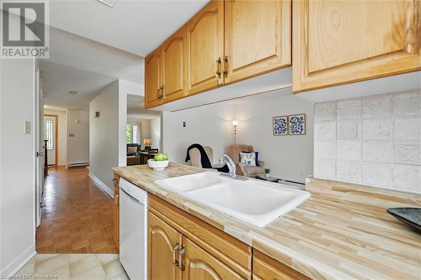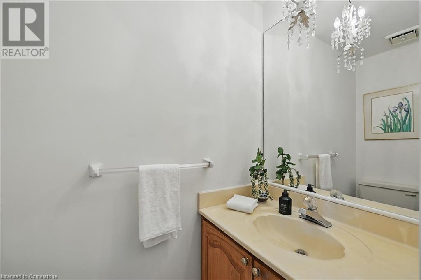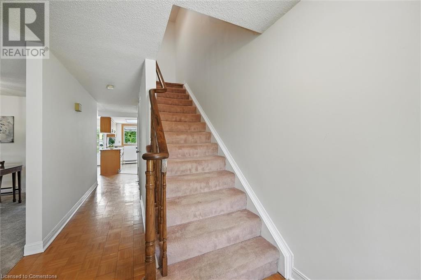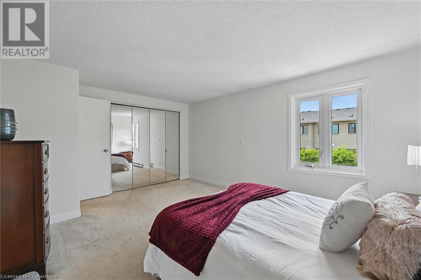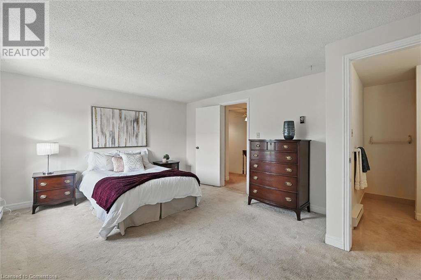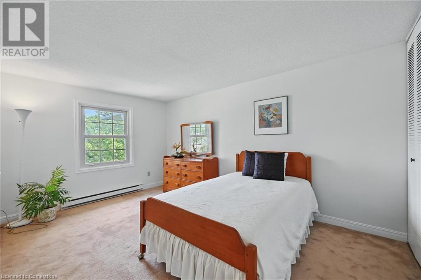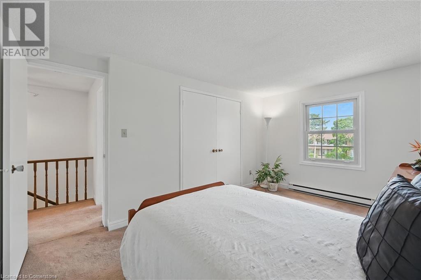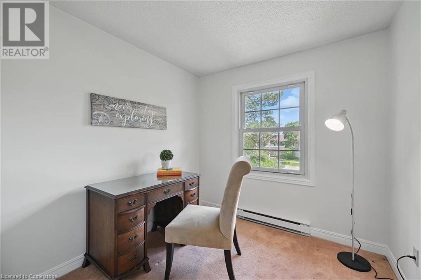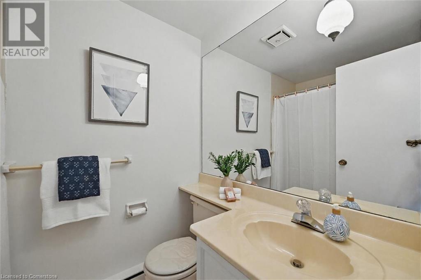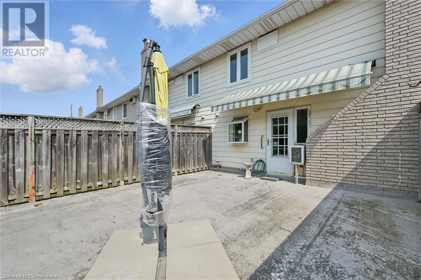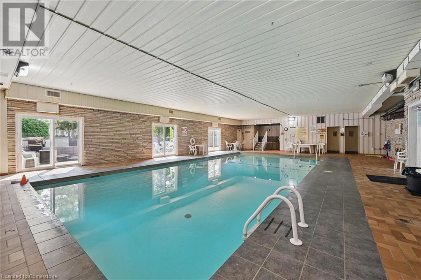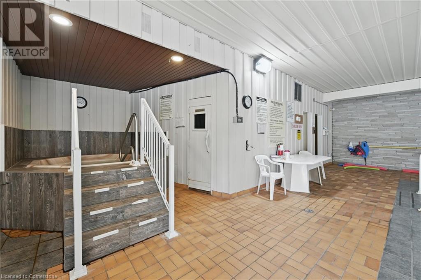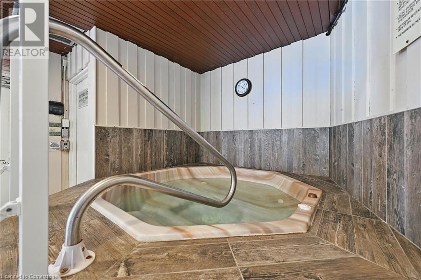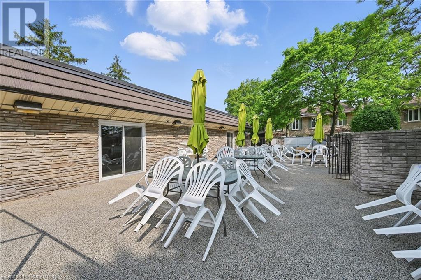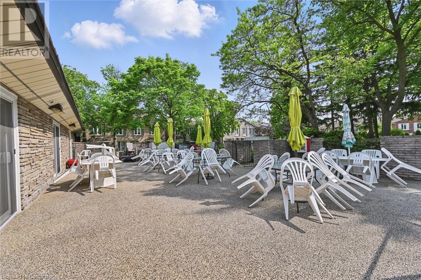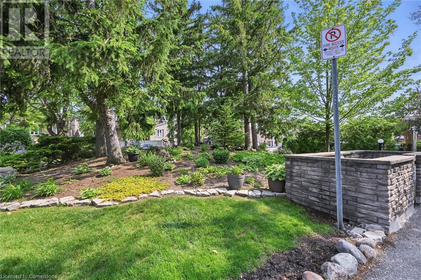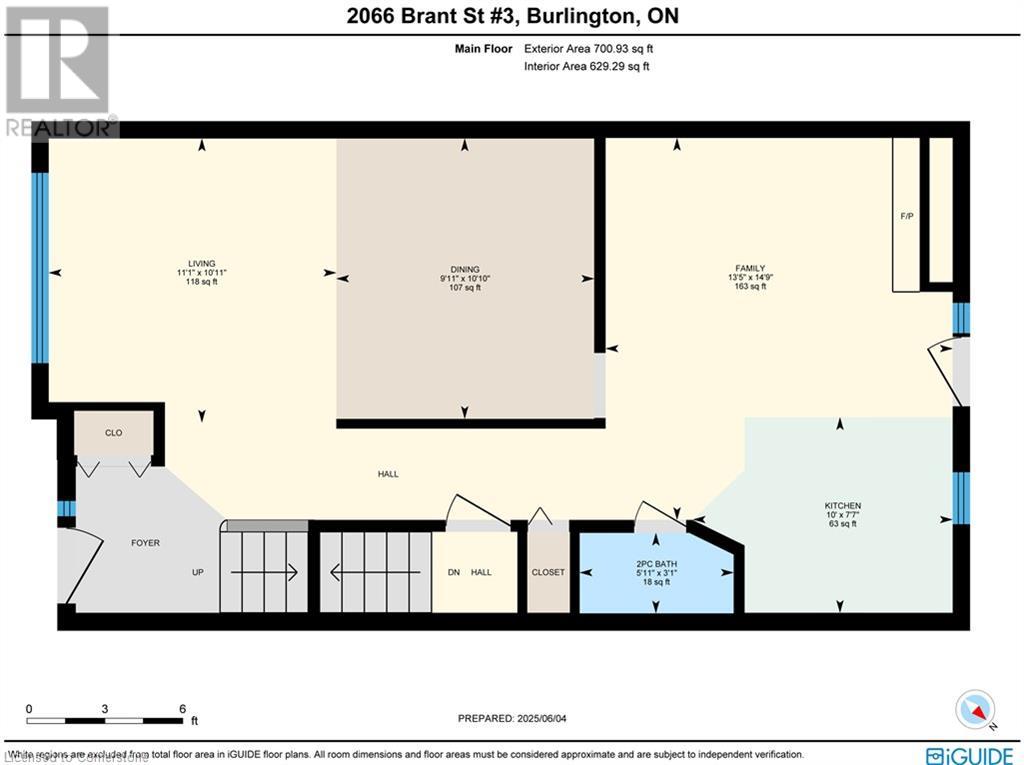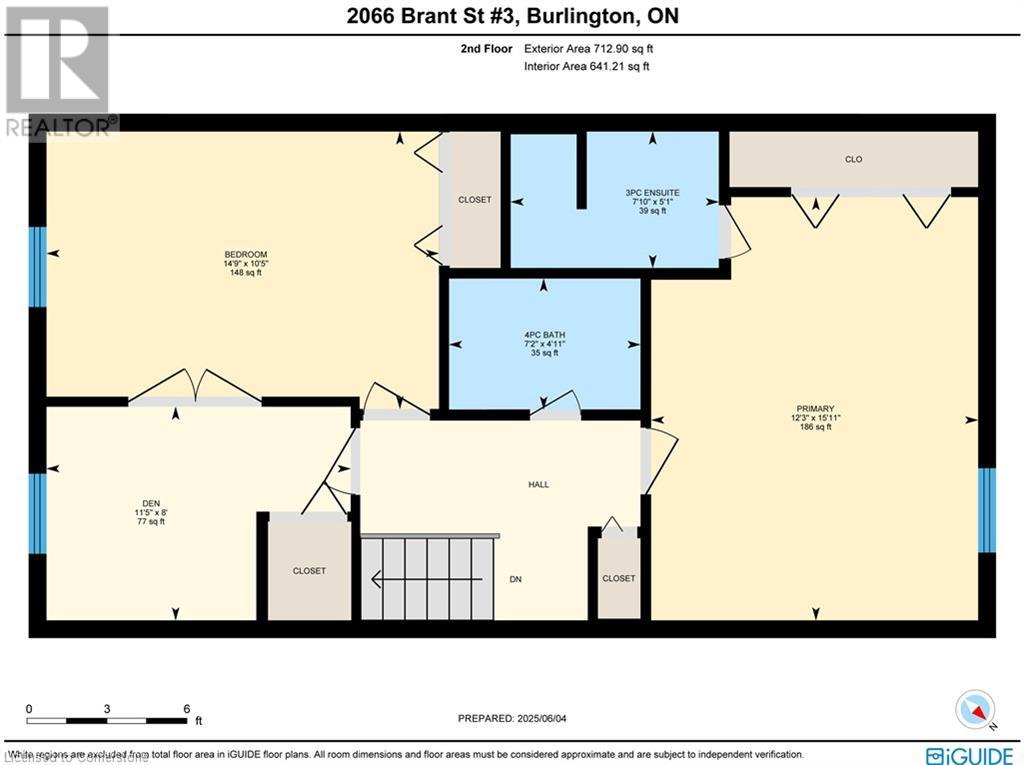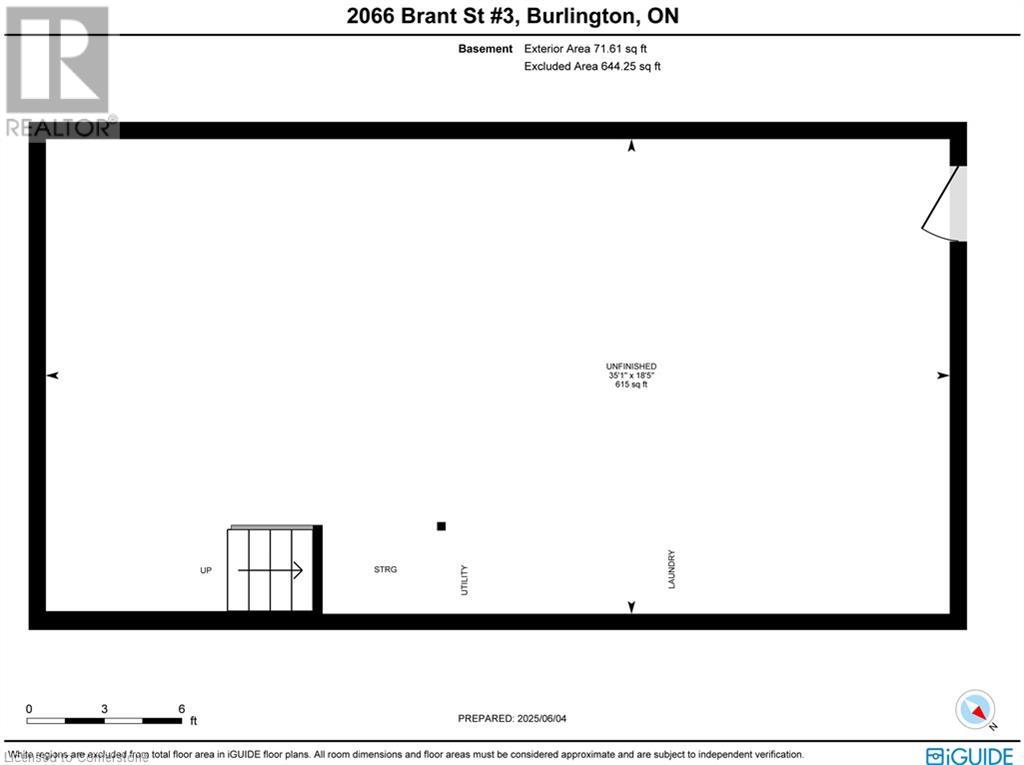2066 Brant Street Unit# 3 Burlington, Ontario L7P 3A6
$619,900Maintenance, Insurance, Parking, Water
$655.69 Monthly
Maintenance, Insurance, Parking, Water
$655.69 MonthlyWelcome to this cozy community in the heart of Tyandaga! This 1,400+ sq. ft. townhome features a spacious and inviting layout, perfect for comfortable living in the well-renowned Tynadaga neighborhood. Step inside through the newer, stylish front door and you'll be welcomed by generously sized living and dining rooms, filled with natural light from a large front window. The kitchen opens to a warm and cozy family room complete with a fireplace, creating an ideal space for relaxing or entertaining. From here, access the fully fenced backyard with a patio — an excellent extension of your outdoor living area. Upstairs, you'll find three bedrooms, including a large master bedroom with wide closets and a private 3-piece ensuite. A 4-piece main bathroom completes the upper level. The unfinished basement offers a blank canvas for future customization, includes a laundry area and direct access to the underground garage, where you'll have two dedicated parking spaces. Residents of Wellington Green enjoy access to a well-maintained recreation centre featuring a pool, sauna and hot tub — perfect for year-round enjoyment. Conveniently located near Tyandaga Golf Course, shopping, schools, and major highways—ideal for commuters. (id:48699)
Property Details
| MLS® Number | 40720276 |
| Property Type | Single Family |
| Amenities Near By | Golf Nearby, Park, Place Of Worship, Public Transit, Schools, Shopping |
| Community Features | Community Centre |
| Equipment Type | Water Heater |
| Features | Southern Exposure, Balcony, Paved Driveway |
| Parking Space Total | 2 |
| Pool Type | Indoor Pool |
| Rental Equipment Type | Water Heater |
Building
| Bathroom Total | 3 |
| Bedrooms Above Ground | 3 |
| Bedrooms Total | 3 |
| Appliances | Dishwasher, Dryer, Refrigerator, Stove, Washer |
| Architectural Style | 2 Level |
| Basement Development | Unfinished |
| Basement Type | Full (unfinished) |
| Construction Style Attachment | Attached |
| Cooling Type | Wall Unit |
| Exterior Finish | Aluminum Siding, Brick, Vinyl Siding |
| Fireplace Present | Yes |
| Fireplace Total | 1 |
| Half Bath Total | 1 |
| Heating Fuel | Electric |
| Heating Type | Baseboard Heaters |
| Stories Total | 2 |
| Size Interior | 1413 Sqft |
| Type | Row / Townhouse |
| Utility Water | Municipal Water |
Parking
| Underground | |
| Visitor Parking |
Land
| Access Type | Highway Access |
| Acreage | No |
| Land Amenities | Golf Nearby, Park, Place Of Worship, Public Transit, Schools, Shopping |
| Sewer | Municipal Sewage System |
| Size Total Text | Under 1/2 Acre |
| Zoning Description | Rl6 |
Rooms
| Level | Type | Length | Width | Dimensions |
|---|---|---|---|---|
| Second Level | 4pc Bathroom | Measurements not available | ||
| Second Level | 3pc Bathroom | Measurements not available | ||
| Second Level | Bedroom | 11'5'' x 8'0'' | ||
| Second Level | Bedroom | 14'9'' x 10'5'' | ||
| Second Level | Primary Bedroom | 15'11'' x 12'3'' | ||
| Basement | Storage | Measurements not available | ||
| Basement | Laundry Room | Measurements not available | ||
| Main Level | 2pc Bathroom | Measurements not available | ||
| Main Level | Kitchen | 10'0'' x 7'7'' | ||
| Main Level | Family Room | 14'9'' x 13'5'' | ||
| Main Level | Dining Room | 10'10'' x 9'11'' | ||
| Main Level | Living Room | 11'1'' x 10'11'' |
https://www.realtor.ca/real-estate/28419885/2066-brant-street-unit-3-burlington
Interested?
Contact us for more information

