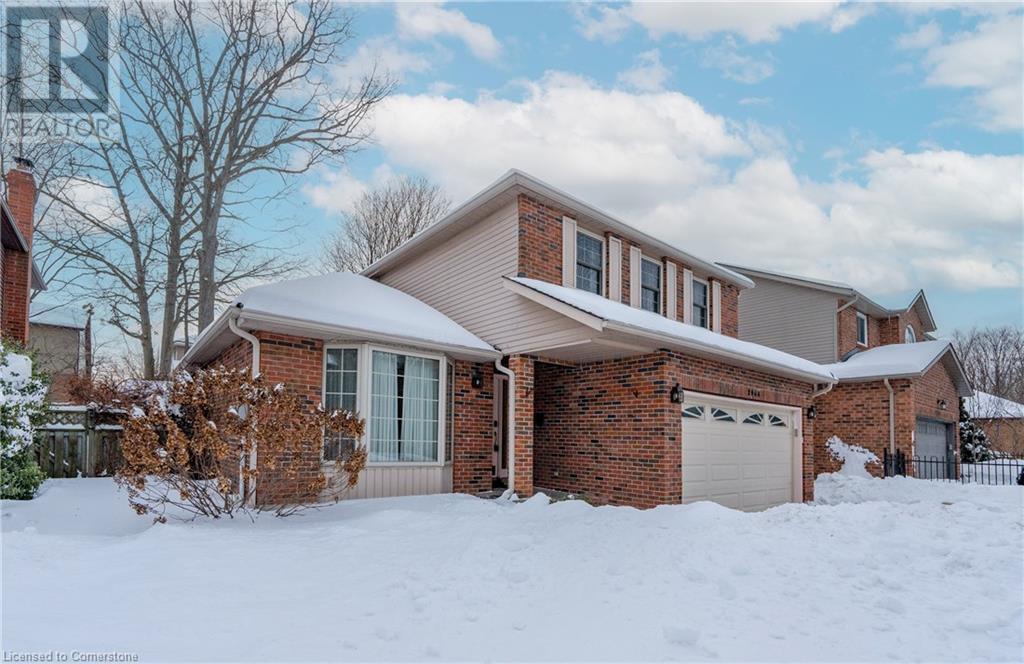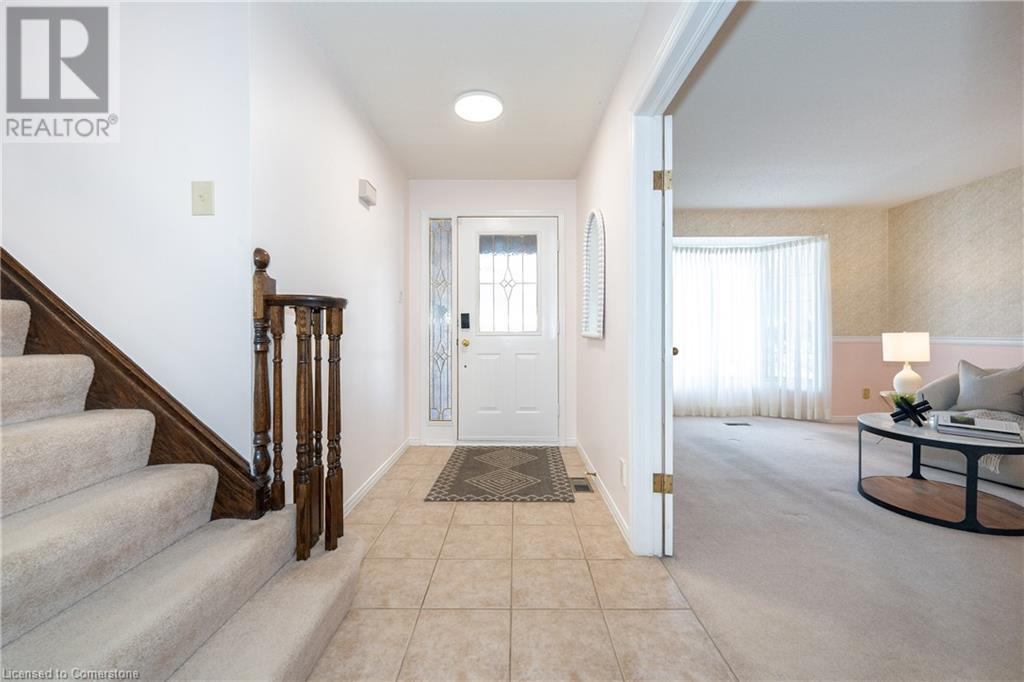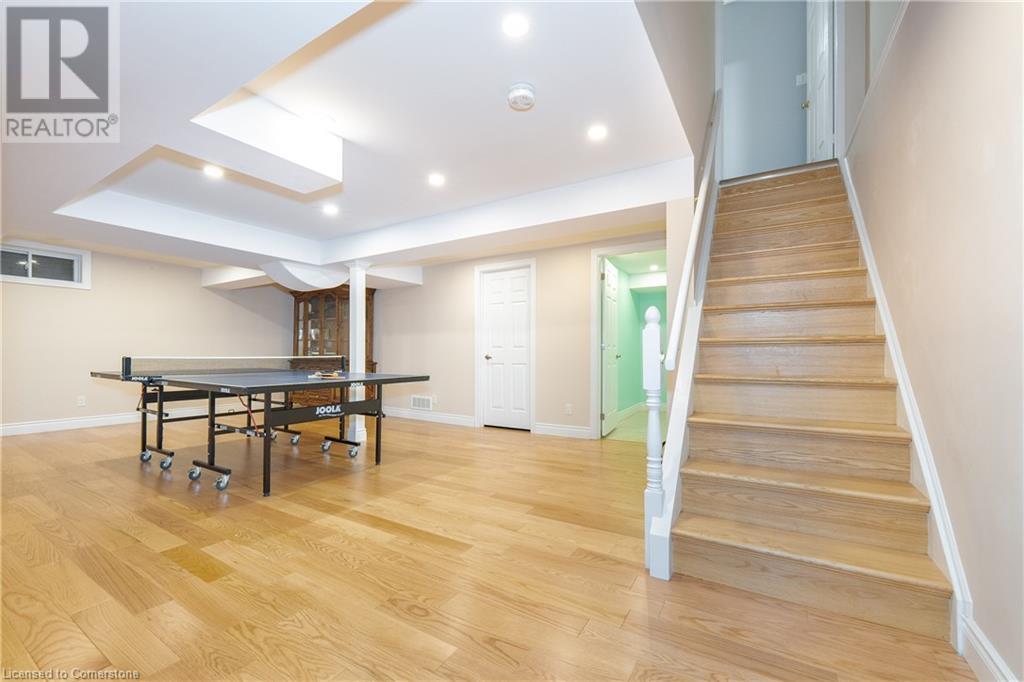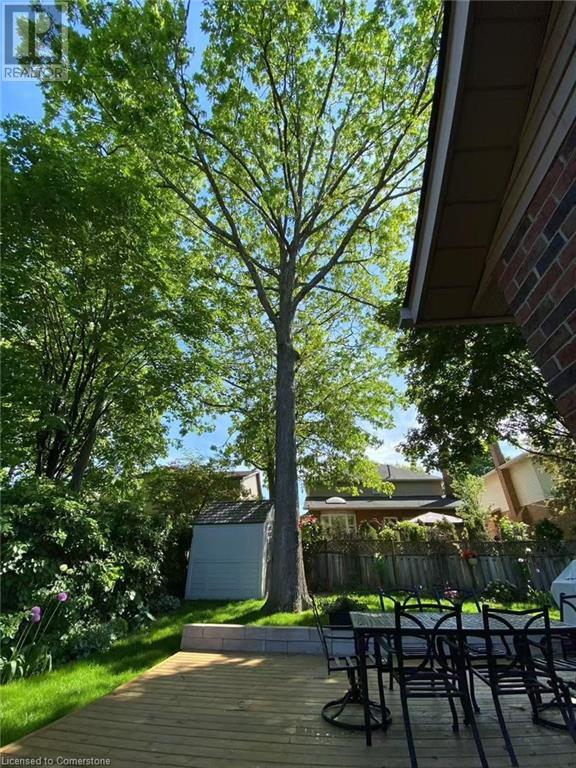2068 Headon Road Burlington, Ontario L7M 4G3
$1,275,000
Nestled in the desirable Headon Forest neighbourhood, this meticulously maintained home sits on a stunning, private, mature lot. The spacious layout is complemented by a warm, inviting main floor family room with rich hardwood floors and a beautiful natural gas log set fireplace. The large living and dining rooms, featuring elegant French doors, are perfect for both family gatherings and entertaining. Upstairs, you'll find three generously sized bedrooms, including a master suite with a luxurious ensuite and a walk-in closet, as well as a beautifully updated main bathroom. This home has been thoughtfully upgraded over the years, including a new roof (2017) with Timberline HD shingles, central vacuum conduits, an owned water heater (2021), and a new Trane HVAC system (2018). The gas furnace was replaced in July 2023, and the gas fireplace was updated in June 2022. The basement was renovated in October 2017, and the main bath was remodled in August 2017. Additional improvements include a new garage door (2016), a refreshed front step and driveway (2014), a new deck (2017), and a cool cellar with cedar wood (2020) . This home is move-in ready and offers excellent value in an unbeatable location! Don't miss out, Book a showing today! (id:48699)
Open House
This property has open houses!
9:00 am
Ends at:5:00 pm
Property Details
| MLS® Number | 40698583 |
| Property Type | Single Family |
| Amenities Near By | Park, Public Transit, Schools |
| Community Features | Quiet Area |
| Equipment Type | None |
| Parking Space Total | 6 |
| Rental Equipment Type | None |
Building
| Bathroom Total | 4 |
| Bedrooms Above Ground | 3 |
| Bedrooms Total | 3 |
| Appliances | Central Vacuum - Roughed In, Dishwasher, Dryer, Refrigerator, Stove, Washer, Hood Fan, Window Coverings |
| Architectural Style | 2 Level |
| Basement Development | Finished |
| Basement Type | Full (finished) |
| Constructed Date | 1986 |
| Construction Style Attachment | Detached |
| Cooling Type | Central Air Conditioning |
| Exterior Finish | Brick, Vinyl Siding |
| Fire Protection | Smoke Detectors |
| Fireplace Present | Yes |
| Fireplace Total | 1 |
| Half Bath Total | 1 |
| Heating Fuel | Natural Gas |
| Heating Type | Forced Air |
| Stories Total | 2 |
| Size Interior | 1910 Sqft |
| Type | House |
| Utility Water | Municipal Water |
Parking
| Attached Garage |
Land
| Access Type | Highway Access |
| Acreage | No |
| Land Amenities | Park, Public Transit, Schools |
| Sewer | Municipal Sewage System |
| Size Depth | 101 Ft |
| Size Frontage | 50 Ft |
| Size Total Text | Under 1/2 Acre |
| Zoning Description | R3.2 |
Rooms
| Level | Type | Length | Width | Dimensions |
|---|---|---|---|---|
| Second Level | 4pc Bathroom | Measurements not available | ||
| Second Level | Bedroom | 10'0'' x 15'5'' | ||
| Second Level | Bedroom | 11'5'' x 11'9'' | ||
| Second Level | 4pc Bathroom | Measurements not available | ||
| Second Level | Primary Bedroom | 14'9'' x 16'5'' | ||
| Basement | 4pc Bathroom | Measurements not available | ||
| Main Level | 2pc Bathroom | Measurements not available | ||
| Main Level | Family Room | 12'9'' x 15'9'' | ||
| Main Level | Kitchen | 11'8'' x 15'9'' | ||
| Main Level | Living Room | 9'9'' x 11'9'' | ||
| Main Level | Living Room | 11'5'' x 20'4'' |
https://www.realtor.ca/real-estate/27919542/2068-headon-road-burlington
Interested?
Contact us for more information




















































