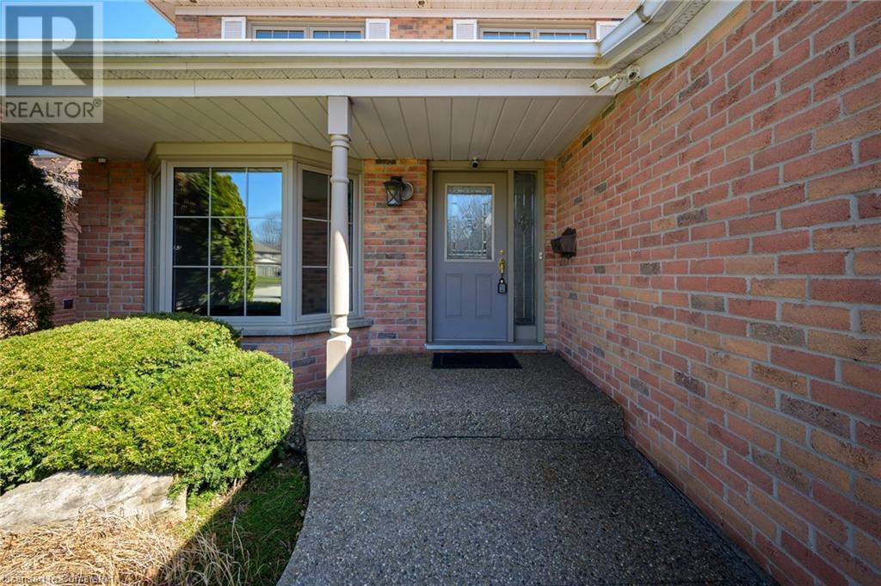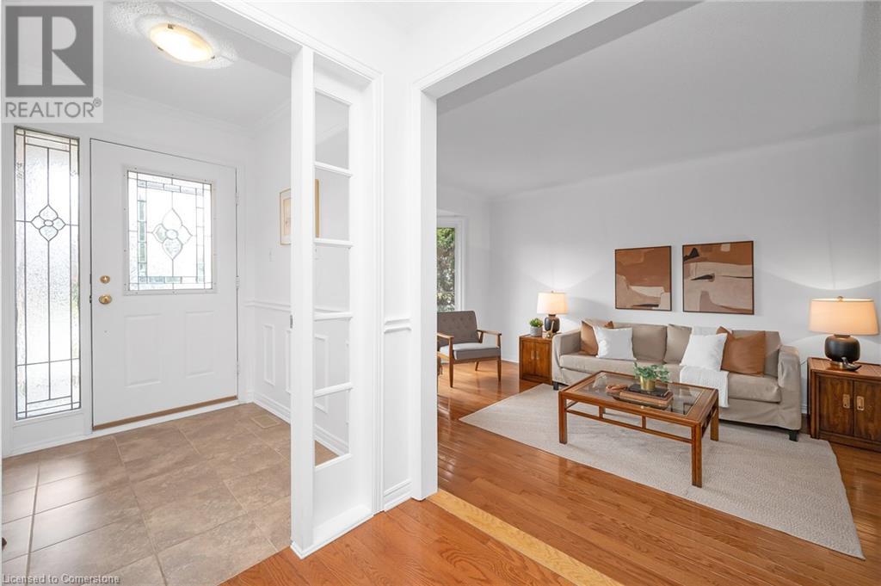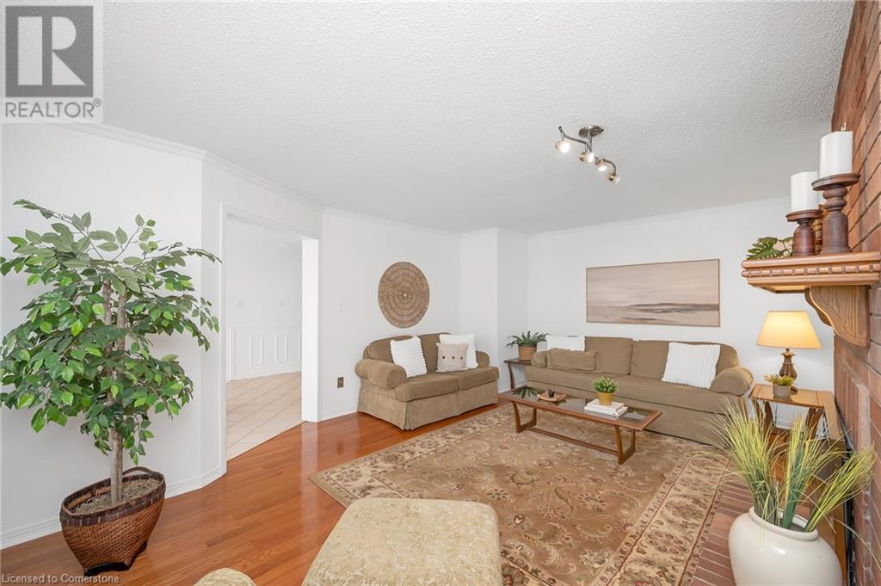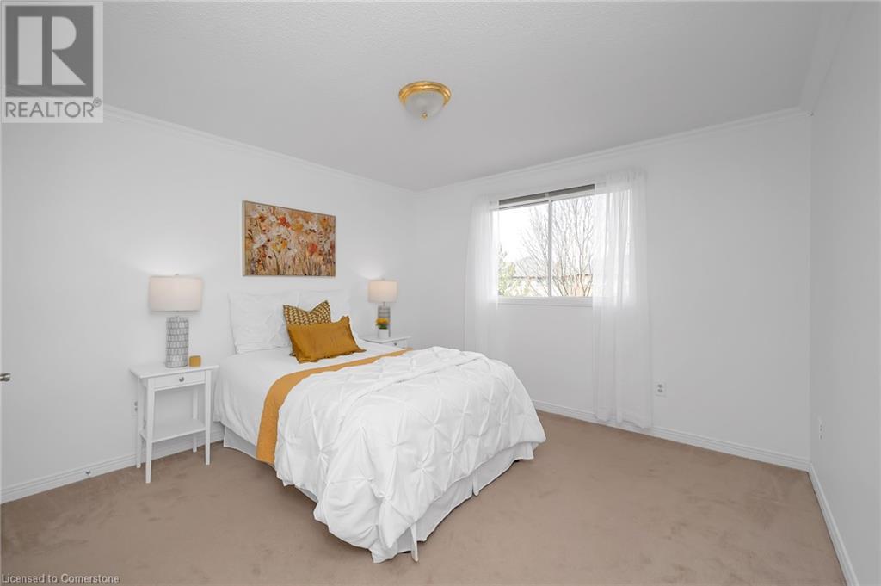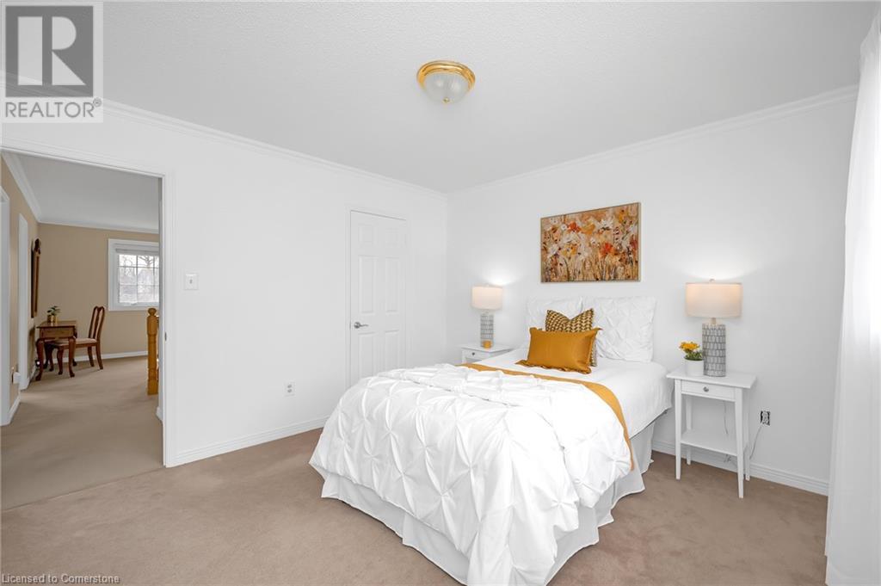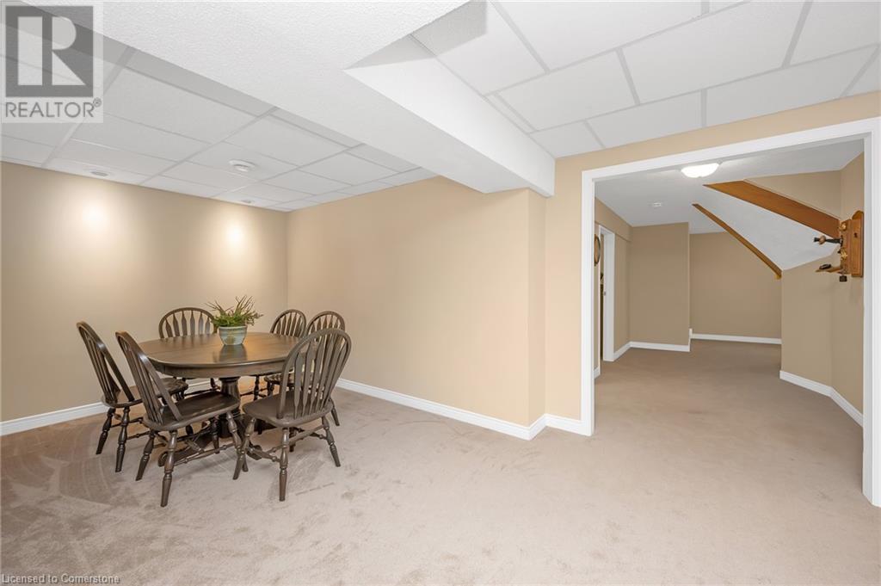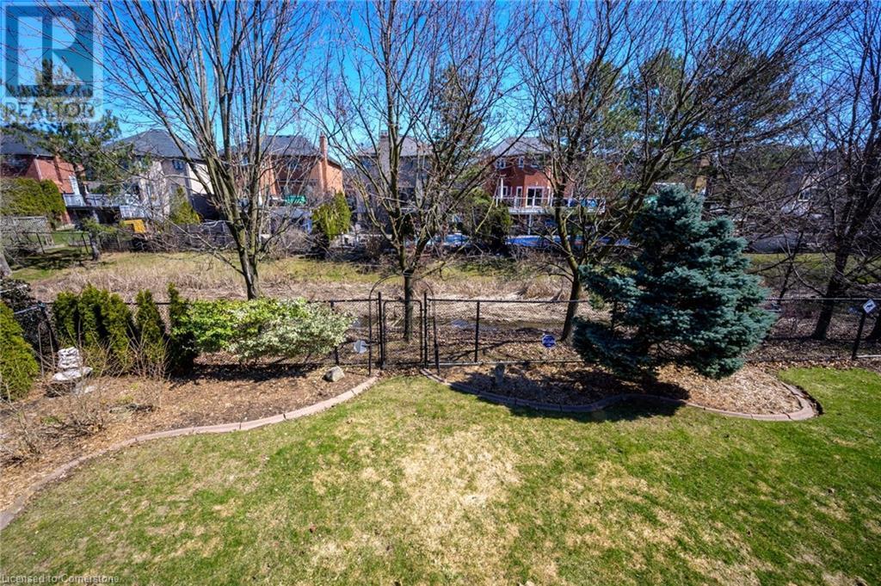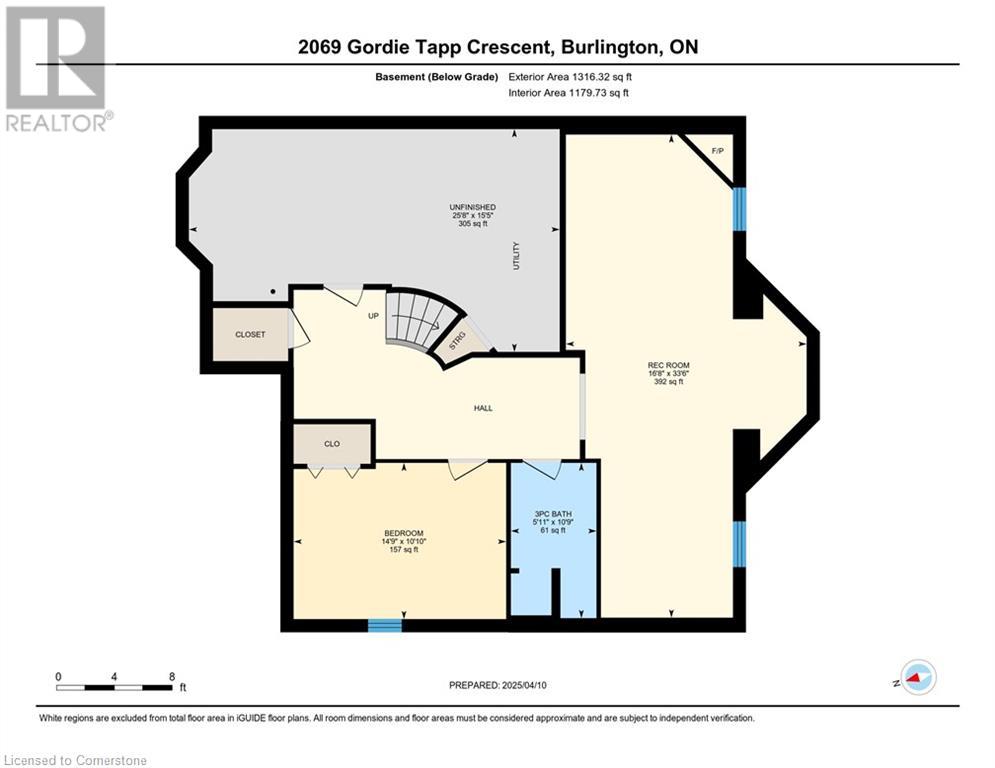5 Bedroom
4 Bathroom
3568 sqft
2 Level
Fireplace
Central Air Conditioning
Forced Air
Landscaped
$1,699,900
Charming 5-Bedroom Home in the heart of Millcroft, one of Burlington’s most sought-after neighbourhoods. This beautifully maintained 2-storey brick home offers 2,700 sq. ft. of above-ground living space, featuring 4+1 bedrooms and 3.5 bathrooms. Step into the bright and inviting main floor, with high ceilings and hardwood floors. You will find a sunken living room with a large bay window and crown molding, a spacious eat-in kitchen includes a pantry and opens to a cozy family room with a gas fireplace. A separate dining room or home office, a powder room, and a main-floor laundry room add to the home’s functionality. From the kitchen, walk out onto a new wraparound deck (2022) and take in the peaceful ravine setting. The private backyard features beautiful gardens and backs onto a serene stream and lush greenery, offering a tranquil retreat right at home. Upstairs, the generous primary suite boasts a walk-in closet and a 4-piece ensuite with a soaker tub and separate shower. Three additional spacious bedrooms share a 4-piece bathroom. The lower level features oversized windows that fill the space with natural light, a large rec room with a second gas fireplace, a bonus room, an additional bedroom, a 3-piece bathroom, and ample storage space. Recent updates include main-floor and upper front windows (2020), furnace & AC (2019), HRV (2024), Roof (2014), stove (2023) and deck (2022). Located within walking distance of parks, shops, Millcroft Golf Course, Tansley Community Centre, and top-rated schools, with quick access to highways, this home is perfect for families looking for both comfort and convenience. Don’t miss the chance to call this Millcroft gem your own! (id:48699)
Property Details
|
MLS® Number
|
40714622 |
|
Property Type
|
Single Family |
|
Amenities Near By
|
Golf Nearby, Park, Public Transit, Schools |
|
Community Features
|
Community Centre |
|
Equipment Type
|
Water Heater |
|
Features
|
Ravine, Paved Driveway, Automatic Garage Door Opener |
|
Parking Space Total
|
4 |
|
Rental Equipment Type
|
Water Heater |
|
View Type
|
View Of Water |
Building
|
Bathroom Total
|
4 |
|
Bedrooms Above Ground
|
4 |
|
Bedrooms Below Ground
|
1 |
|
Bedrooms Total
|
5 |
|
Appliances
|
Central Vacuum, Dishwasher, Dryer, Microwave, Refrigerator, Stove, Washer, Window Coverings, Garage Door Opener |
|
Architectural Style
|
2 Level |
|
Basement Development
|
Partially Finished |
|
Basement Type
|
Full (partially Finished) |
|
Construction Style Attachment
|
Detached |
|
Cooling Type
|
Central Air Conditioning |
|
Exterior Finish
|
Brick |
|
Fire Protection
|
Smoke Detectors |
|
Fireplace Present
|
Yes |
|
Fireplace Total
|
2 |
|
Foundation Type
|
Poured Concrete |
|
Half Bath Total
|
1 |
|
Heating Type
|
Forced Air |
|
Stories Total
|
2 |
|
Size Interior
|
3568 Sqft |
|
Type
|
House |
|
Utility Water
|
Municipal Water |
Parking
Land
|
Acreage
|
No |
|
Land Amenities
|
Golf Nearby, Park, Public Transit, Schools |
|
Landscape Features
|
Landscaped |
|
Sewer
|
Municipal Sewage System |
|
Size Depth
|
112 Ft |
|
Size Frontage
|
49 Ft |
|
Size Total Text
|
Under 1/2 Acre |
|
Zoning Description
|
R3.2 |
Rooms
| Level |
Type |
Length |
Width |
Dimensions |
|
Second Level |
4pc Bathroom |
|
|
11'6'' x 8'5'' |
|
Second Level |
Bedroom |
|
|
11'6'' x 10'4'' |
|
Second Level |
Bedroom |
|
|
12'1'' x 11'7'' |
|
Second Level |
Bedroom |
|
|
15'11'' x 11'6'' |
|
Second Level |
Full Bathroom |
|
|
Measurements not available |
|
Second Level |
Primary Bedroom |
|
|
20'1'' x 11'7'' |
|
Basement |
Storage |
|
|
25'6'' x 15'5'' |
|
Basement |
Games Room |
|
|
33'6'' x 16'8'' |
|
Basement |
3pc Bathroom |
|
|
10'9'' x 5'11'' |
|
Basement |
Bedroom |
|
|
14'9'' x 10'10'' |
|
Main Level |
2pc Bathroom |
|
|
5'0'' x 4'11'' |
|
Main Level |
Laundry Room |
|
|
8'10'' x 8'1'' |
|
Main Level |
Family Room |
|
|
18'6'' x 13'9'' |
|
Main Level |
Dining Room |
|
|
13'7'' x 11'6'' |
|
Main Level |
Living Room |
|
|
20'4'' x 11'6'' |
|
Main Level |
Kitchen |
|
|
11'6'' x 9'4'' |
https://www.realtor.ca/real-estate/28154022/2069-gordie-tapp-crescent-burlington



