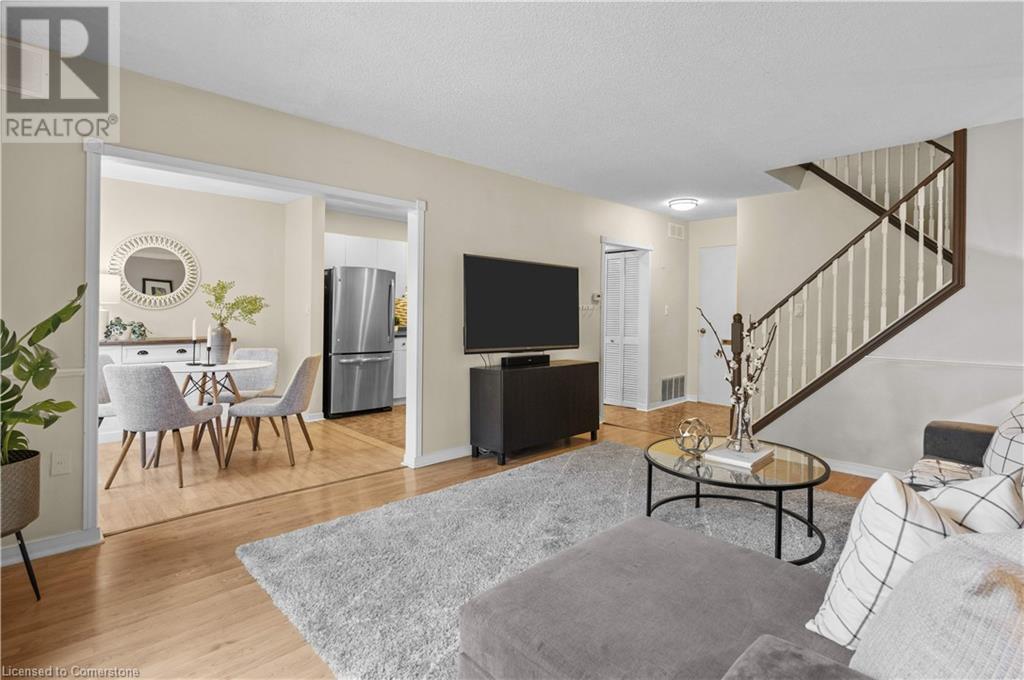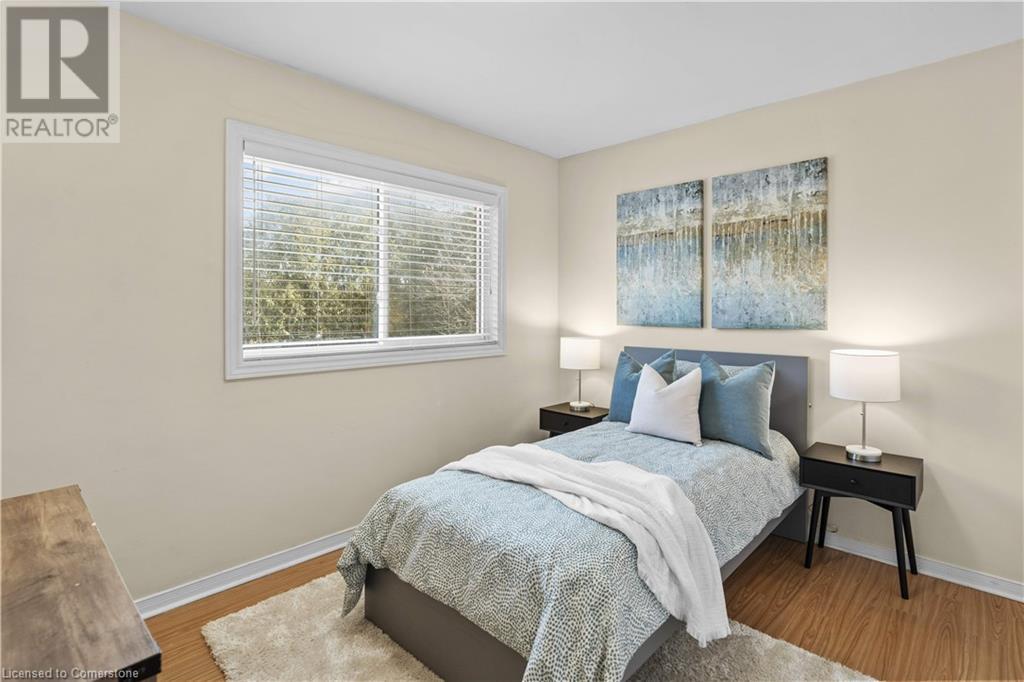2069 Meadowbrook Road Unit# 1 Burlington, Ontario L7P 2A3
$569,900Maintenance, Insurance, Landscaping, Property Management, Water, Parking
$476.05 Monthly
Maintenance, Insurance, Landscaping, Property Management, Water, Parking
$476.05 MonthlyWelcome home, to 2069 Meadowbrook Drive, unit 1 in beautiful Burlington Ontario. This 1208 square foot, 3 bed, 1 bath condo town is perfect for so many reasons. Filled with morning sunlight, the east facing living and dining rooms have views of the oversized (fenced) backyard accessible through large sliding, patio doors. This end unit has two dedicated parking spaces, and is walking distance to everything the Mountainside neighbourhood has to offer; this little gem is a must see, and likely will not last long. Close to great schools, transit, shopping, community centres and more! Welcome downsizers, first timers, or anyone needing a bit more space. (id:48699)
Property Details
| MLS® Number | 40713952 |
| Property Type | Single Family |
| Amenities Near By | Golf Nearby, Hospital, Park, Place Of Worship, Playground, Public Transit, Schools, Shopping |
| Community Features | Quiet Area, Community Centre, School Bus |
| Equipment Type | Water Heater |
| Features | Southern Exposure, Shared Driveway, Laundry- Coin Operated |
| Parking Space Total | 2 |
| Rental Equipment Type | Water Heater |
| Structure | Shed |
Building
| Bathroom Total | 1 |
| Bedrooms Above Ground | 3 |
| Bedrooms Total | 3 |
| Appliances | Refrigerator, Stove, Window Coverings |
| Architectural Style | 2 Level |
| Basement Type | None |
| Constructed Date | 1966 |
| Construction Style Attachment | Attached |
| Cooling Type | Central Air Conditioning |
| Exterior Finish | Brick |
| Heating Type | Forced Air |
| Stories Total | 2 |
| Size Interior | 1208 Sqft |
| Type | Row / Townhouse |
| Utility Water | Municipal Water |
Land
| Access Type | Highway Access, Highway Nearby |
| Acreage | No |
| Fence Type | Fence |
| Land Amenities | Golf Nearby, Hospital, Park, Place Of Worship, Playground, Public Transit, Schools, Shopping |
| Sewer | Municipal Sewage System |
| Size Total Text | Under 1/2 Acre |
| Zoning Description | Rm2 |
Rooms
| Level | Type | Length | Width | Dimensions |
|---|---|---|---|---|
| Second Level | 4pc Bathroom | 5'1'' x 11'4'' | ||
| Second Level | Bedroom | 10'2'' x 7'11'' | ||
| Second Level | Bedroom | 12'10'' x 11'2'' | ||
| Second Level | Primary Bedroom | 12'10'' x 11'3'' | ||
| Main Level | Utility Room | 3'11'' x 2'10'' | ||
| Main Level | Storage | 5'9'' x 2'10'' | ||
| Main Level | Kitchen | 9'5'' x 13'3'' | ||
| Main Level | Dining Room | 9'5'' x 8'8'' | ||
| Main Level | Living Room | 13'0'' x 18'9'' |
https://www.realtor.ca/real-estate/28147256/2069-meadowbrook-road-unit-1-burlington
Interested?
Contact us for more information






















