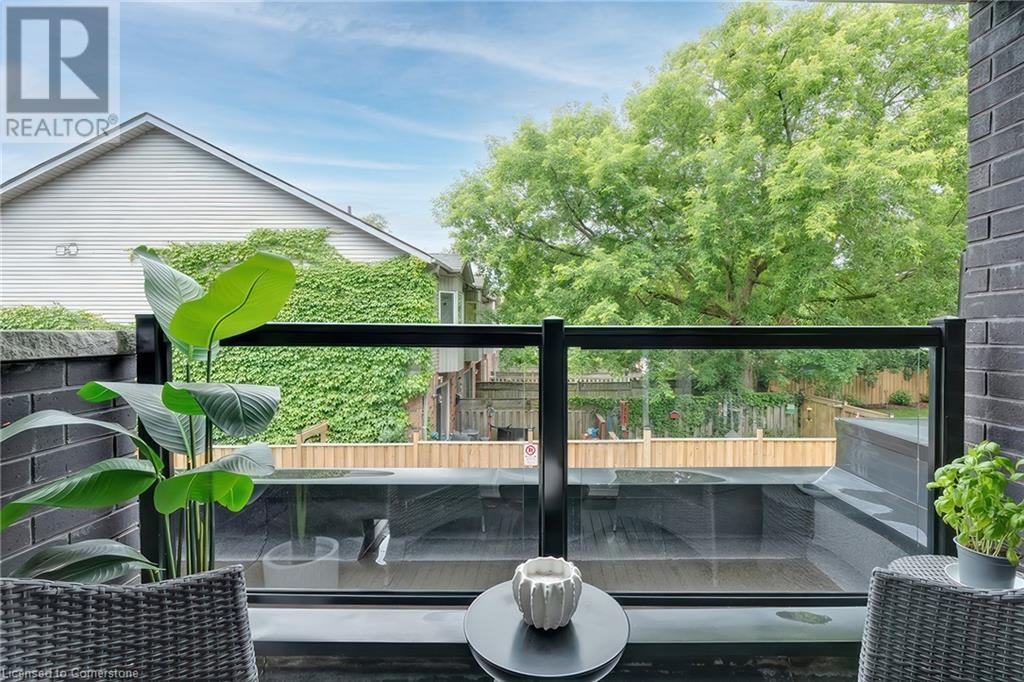3 Bedroom
3 Bathroom
2110 sqft
3 Level
Central Air Conditioning
Forced Air
$5,200 Monthly
Insurance, Landscaping, Property Management, Exterior Maintenance, Parking
Stylish Furnished Townhome Lease in Downtown Burlington Welcome to a refined 3-bedroom, 2.5-bath townhome perfectly located in the vibrant core of downtown Burlington. Just steps from acclaimed restaurants, charming cafés, waterfront trails, and boutique shopping, this residence blends exceptional design with urban convenience. Inside, the space has been thoughtfully curated with premium finishes throughout. Wide plank oak hardwood flooring, sleek glass railings, custom curtains, and designer lighting create an atmosphere of effortless sophistication. The heart of the home is a stunning kitchen featuring quartz countertops with a waterfall-edge island, custom cabinetry, a gas stove, premium stainless steel appliances, and a reverse osmosis water filtration system—ideal for both relaxed living and stylish entertaining. The open-concept main level is enhanced by built-in living room features and a custom bar, offering seamless functionality. Additional upgrades such as a central vacuum, water softener, and smooth ceilings with pot lights add both comfort and polish. Upstairs, the serene primary suite offers a spa-inspired ensuite, walk-in closet with custom inserts, and private balcony access—creating a perfect personal retreat. Two additional bedrooms, upper-level laundry, and cohesive finishes throughout ensure both style and practicality. With multiple balconies, visitor parking, and timeless interior design, this furnished townhome offers an elevated rental experience in one of Burlington’s most sought-after neighbourhoods. A rare opportunity for those seeking a beautifully appointed, move-in-ready home in a prime, walkable location. (id:48699)
Property Details
|
MLS® Number
|
40729768 |
|
Property Type
|
Single Family |
|
Amenities Near By
|
Hospital, Park, Public Transit, Schools |
|
Equipment Type
|
Water Heater |
|
Features
|
Balcony, Paved Driveway |
|
Parking Space Total
|
2 |
|
Rental Equipment Type
|
Water Heater |
Building
|
Bathroom Total
|
3 |
|
Bedrooms Above Ground
|
3 |
|
Bedrooms Total
|
3 |
|
Appliances
|
Central Vacuum, Dryer, Refrigerator, Stove, Washer, Window Coverings, Garage Door Opener |
|
Architectural Style
|
3 Level |
|
Basement Development
|
Finished |
|
Basement Type
|
Partial (finished) |
|
Constructed Date
|
2020 |
|
Construction Style Attachment
|
Attached |
|
Cooling Type
|
Central Air Conditioning |
|
Exterior Finish
|
Brick |
|
Foundation Type
|
Poured Concrete |
|
Half Bath Total
|
1 |
|
Heating Fuel
|
Natural Gas |
|
Heating Type
|
Forced Air |
|
Stories Total
|
3 |
|
Size Interior
|
2110 Sqft |
|
Type
|
Row / Townhouse |
|
Utility Water
|
Municipal Water |
Parking
Land
|
Acreage
|
No |
|
Land Amenities
|
Hospital, Park, Public Transit, Schools |
|
Sewer
|
Municipal Sewage System |
|
Size Total Text
|
Unknown |
|
Zoning Description
|
Rm2-440 |
Rooms
| Level |
Type |
Length |
Width |
Dimensions |
|
Second Level |
Living Room |
|
|
23'1'' x 13'2'' |
|
Second Level |
Kitchen |
|
|
10'1'' x 11'11'' |
|
Second Level |
Dining Room |
|
|
8'8'' x 11'11'' |
|
Second Level |
2pc Bathroom |
|
|
7'5'' x 4'6'' |
|
Third Level |
Bedroom |
|
|
13'7'' x 11'11'' |
|
Third Level |
Bedroom |
|
|
13'7'' x 12'5'' |
|
Third Level |
4pc Bathroom |
|
|
9' x 5'3'' |
|
Main Level |
Foyer |
|
|
11'7'' x 10'5'' |
|
Upper Level |
Primary Bedroom |
|
|
12'5'' x 17'7'' |
|
Upper Level |
4pc Bathroom |
|
|
6'3'' x 8'2'' |
https://www.realtor.ca/real-estate/28342973/2071-ghent-avenue-unit-4-burlington
































