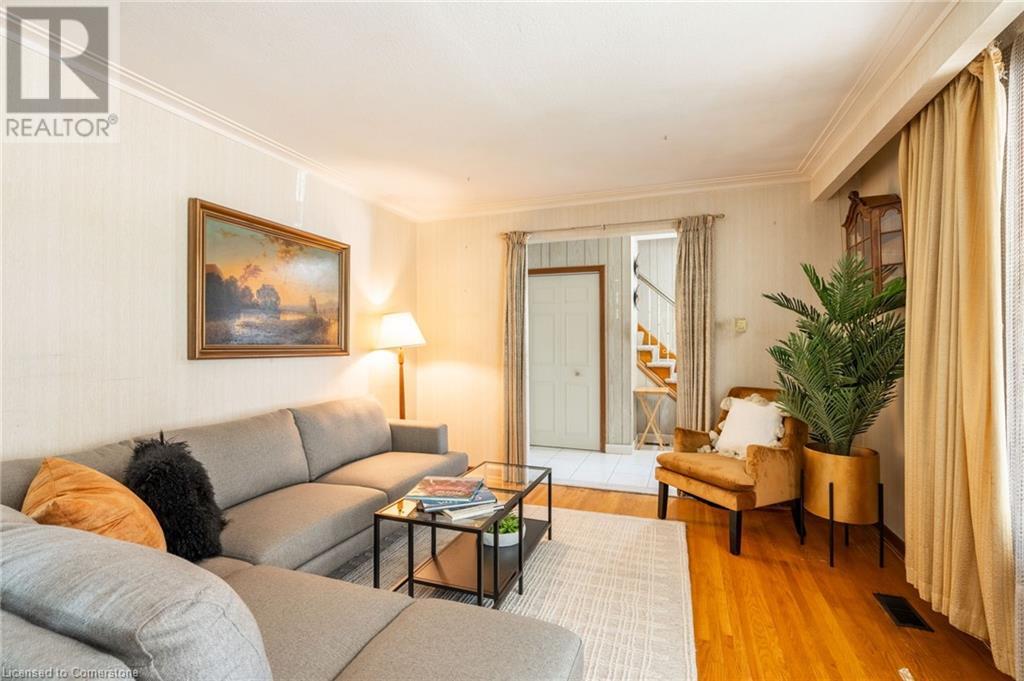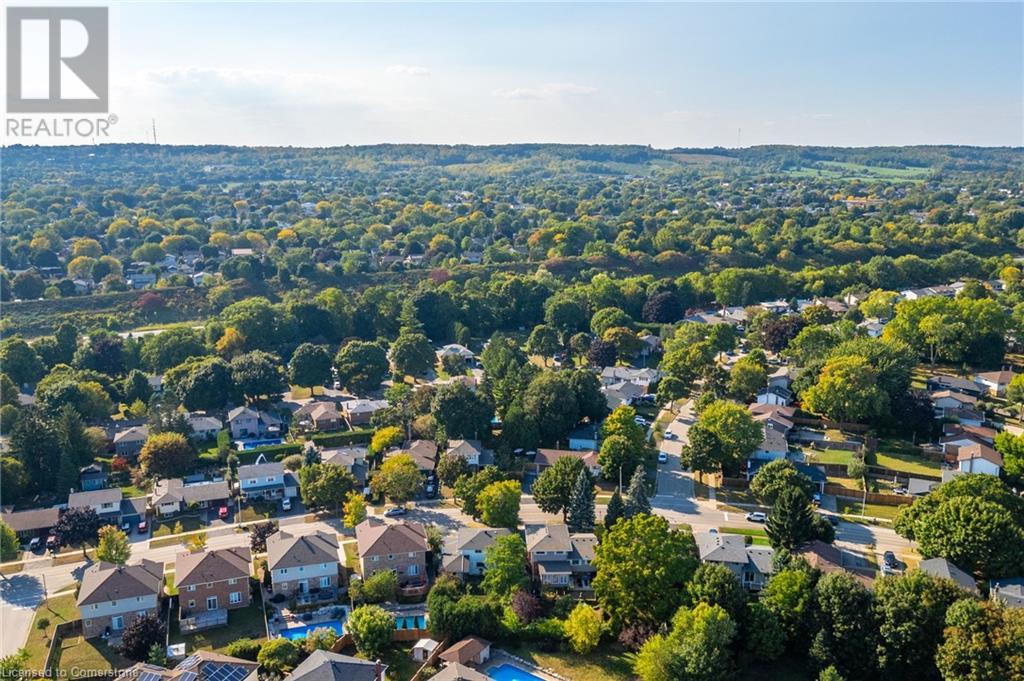2077 Mountain Grove Avenue Burlington, Ontario L7P 2H8
5 Bedroom
2 Bathroom
2307 sqft
2 Level
Central Air Conditioning
Forced Air
$949,000
RARE OPPORTUNITY – This spacious 5-bedroom home in the Branthills area offers a traditional layout, including a convenient main floor bedroom ideal for guests or multi-generational living. Situated on a large, private lot, the home boasts ample parking and plenty of outdoor space to enjoy. Located just steps away from parks, schools, shopping, and community pools, this home provides easy access to recreation and everyday amenities. A fantastic opportunity for those seeking space, comfort, and convenience in a quiet neighborhood. Don’t miss out! (id:48699)
Open House
This property has open houses!
September
22
Sunday
Starts at:
2:00 pm
Ends at:4:00 pm
Property Details
| MLS® Number | 40649589 |
| Property Type | Single Family |
| Amenities Near By | Park, Place Of Worship, Playground, Public Transit, Schools |
| Equipment Type | Water Heater |
| Features | Southern Exposure |
| Parking Space Total | 5 |
| Rental Equipment Type | Water Heater |
Building
| Bathroom Total | 2 |
| Bedrooms Above Ground | 5 |
| Bedrooms Total | 5 |
| Appliances | Dishwasher, Dryer, Refrigerator, Stove, Washer |
| Architectural Style | 2 Level |
| Basement Development | Partially Finished |
| Basement Type | Full (partially Finished) |
| Constructed Date | 1967 |
| Construction Style Attachment | Detached |
| Cooling Type | Central Air Conditioning |
| Exterior Finish | Brick, Vinyl Siding |
| Foundation Type | Block |
| Half Bath Total | 1 |
| Heating Type | Forced Air |
| Stories Total | 2 |
| Size Interior | 2307 Sqft |
| Type | House |
| Utility Water | Municipal Water |
Parking
| Attached Garage |
Land
| Access Type | Road Access |
| Acreage | No |
| Land Amenities | Park, Place Of Worship, Playground, Public Transit, Schools |
| Sewer | Municipal Sewage System |
| Size Depth | 116 Ft |
| Size Frontage | 57 Ft |
| Size Total Text | Under 1/2 Acre |
| Zoning Description | R3.1 |
Rooms
| Level | Type | Length | Width | Dimensions |
|---|---|---|---|---|
| Second Level | 3pc Bathroom | Measurements not available | ||
| Second Level | Bedroom | 9'8'' x 8'9'' | ||
| Second Level | Bedroom | 9'10'' x 12'6'' | ||
| Second Level | Bedroom | 9'5'' x 11'3'' | ||
| Second Level | Primary Bedroom | 14'2'' x 11'3'' | ||
| Basement | Utility Room | 10'1'' x 19'10'' | ||
| Basement | Recreation Room | 24'7'' x 11'0'' | ||
| Main Level | 2pc Bathroom | Measurements not available | ||
| Main Level | Bedroom | 15'1'' x 11'2'' | ||
| Main Level | Office | 10'2'' x 15'4'' | ||
| Main Level | Living Room | 17'4'' x 11'1'' | ||
| Main Level | Dining Room | 8'11'' x 11'1'' | ||
| Main Level | Kitchen | 14'7'' x 11'1'' |
https://www.realtor.ca/real-estate/27440890/2077-mountain-grove-avenue-burlington
Interested?
Contact us for more information


























