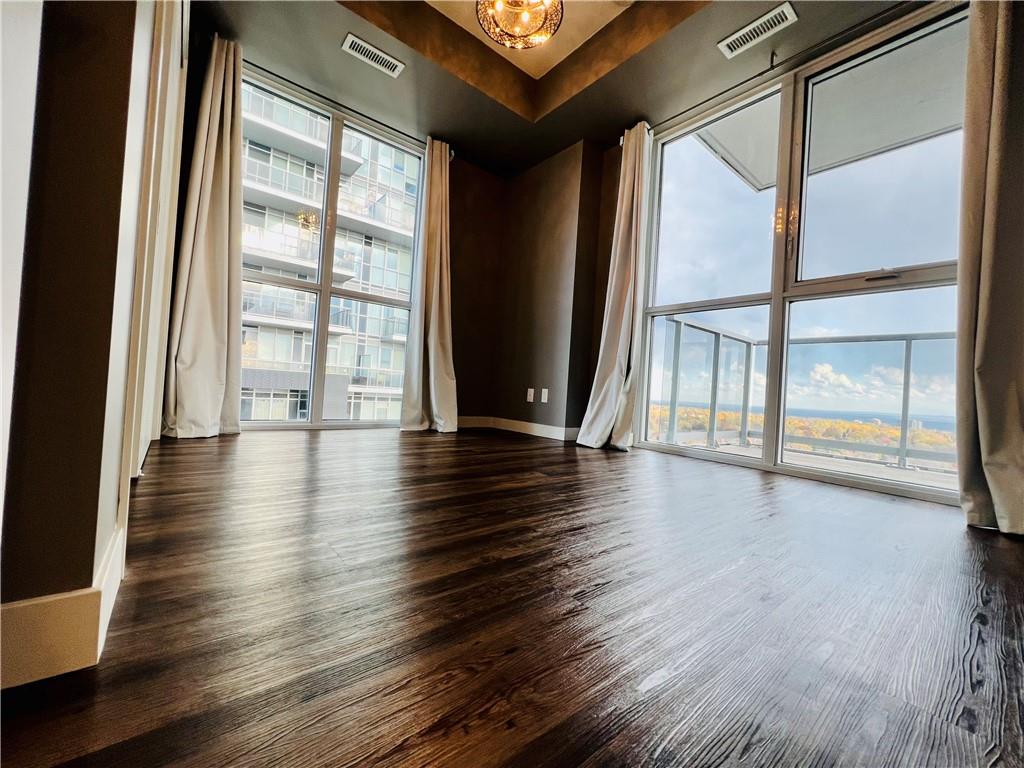2081 Fairview Street, Unit #1803 Burlington, Ontario L7R 2C8
$689,000Maintenance,
$723.68 Monthly
Maintenance,
$723.68 MonthlyLocation, location, location !!! Beautiful unit in the master planned community at Paradigm, Commuter’s dream location within easy reach of all major highways QWE and 403, And steps to GO transit without the drawback of hearing or seeing the train. Close to many Grocery stores and Fairview Mall, 20 Minutes away to McMaster University. Enjoy captivating views of the lake, escarpment, and Burlington skyline from your private balcony with its south-east exposure. “Precedent” model luxuriously appointed with swank finishes and tasteful color choices. Chic white kitchen featuring quartz countertops and functional open concept design makes this unit among the most sought after in all of Paradigm. Take note of the stunning contemporary light fixtures throughout, high-end vinyl plank flooring engineered for durability and aesthetics, floor-to-ceiling windows bathing the space in sunlight, and convenient in-suite laundry. Sophisticated living in resort-like condo complex with unparalleled amenities. (id:48699)
Property Details
| MLS® Number | H4200156 |
| Property Type | Single Family |
| Equipment Type | None |
| Features | Balcony, Carpet Free, Guest Suite |
| Parking Space Total | 1 |
| Pool Type | Outdoor Pool |
| Rental Equipment Type | None |
Building
| Bathroom Total | 1 |
| Bedrooms Above Ground | 2 |
| Bedrooms Total | 2 |
| Amenities | Exercise Centre, Guest Suite, Party Room |
| Appliances | Dishwasher, Dryer, Refrigerator, Stove, Washer, Window Coverings |
| Basement Type | None |
| Constructed Date | 2017 |
| Construction Material | Concrete Block, Concrete Walls |
| Exterior Finish | Brick, Concrete |
| Foundation Type | Poured Concrete |
| Heating Fuel | Natural Gas |
| Heating Type | Forced Air |
| Stories Total | 1 |
| Size Exterior | 737 Sqft |
| Size Interior | 737 Sqft |
| Type | Apartment |
| Utility Water | Municipal Water |
Parking
| Underground |
Land
| Acreage | No |
| Sewer | Municipal Sewage System |
| Size Irregular | X |
| Size Total Text | X |
Rooms
| Level | Type | Length | Width | Dimensions |
|---|---|---|---|---|
| Ground Level | 4pc Bathroom | Measurements not available | ||
| Ground Level | Bedroom | 11' 2'' x 9' 0'' | ||
| Ground Level | Primary Bedroom | 11' 2'' x 9' 4'' | ||
| Ground Level | Living Room/dining Room | 18' '' x 11' 2'' | ||
| Ground Level | Kitchen | 11' 2'' x 9' 4'' |
https://www.realtor.ca/real-estate/27167356/2081-fairview-street-unit-1803-burlington
Interested?
Contact us for more information



















