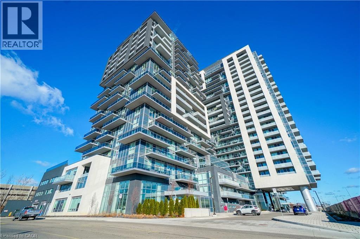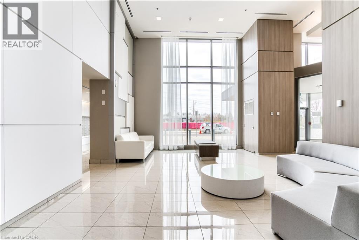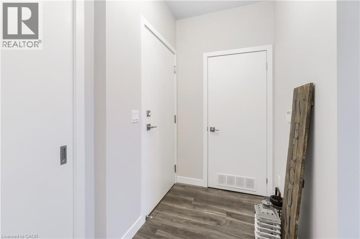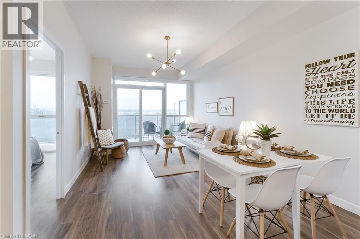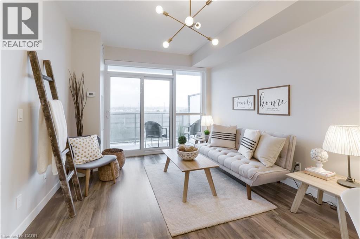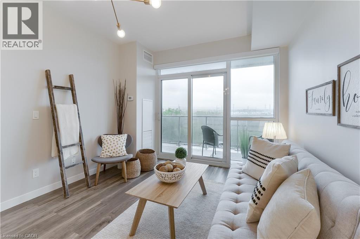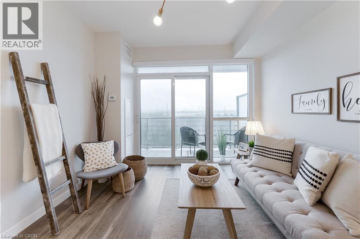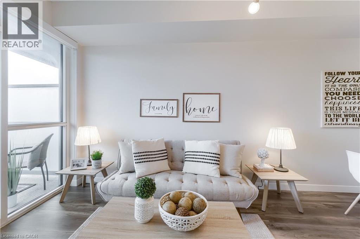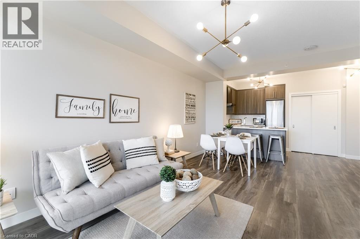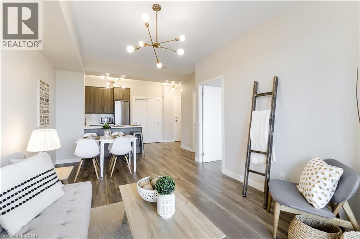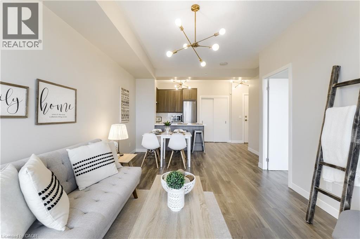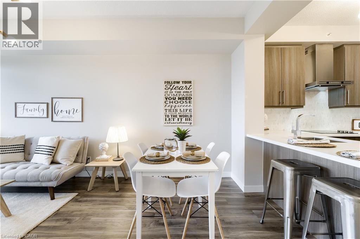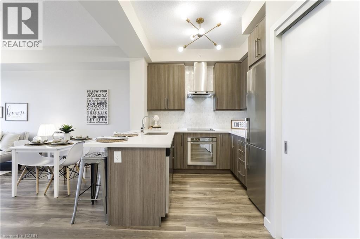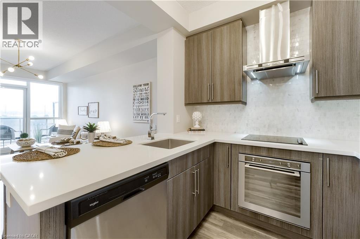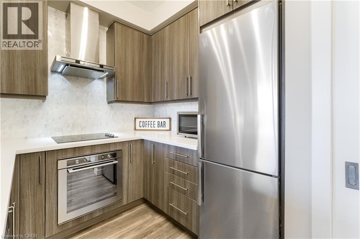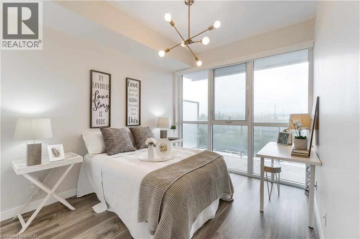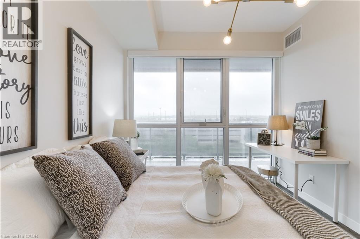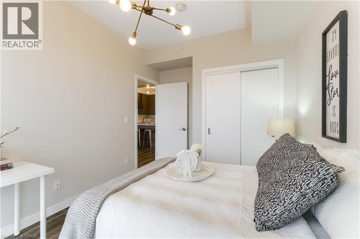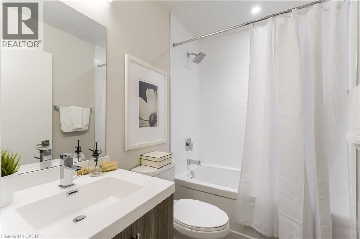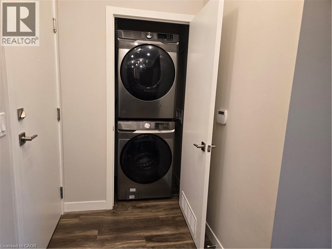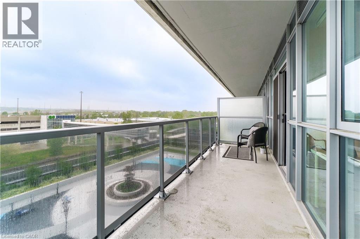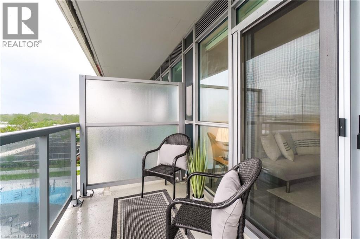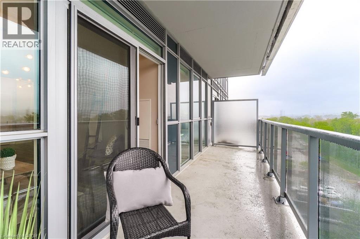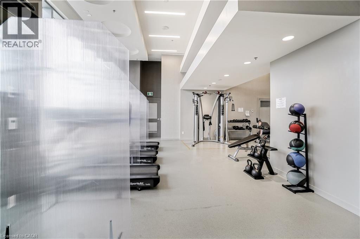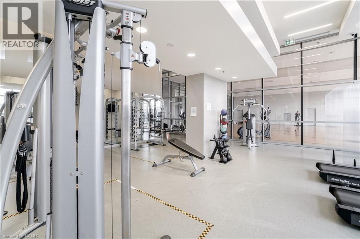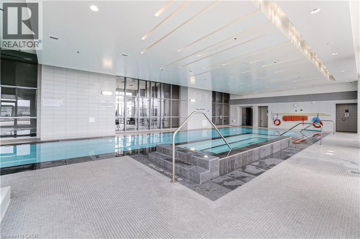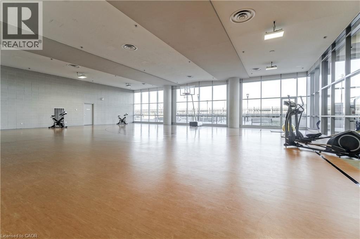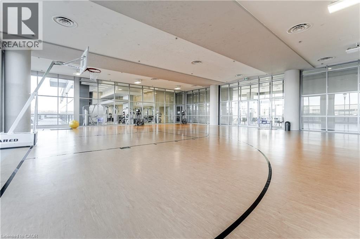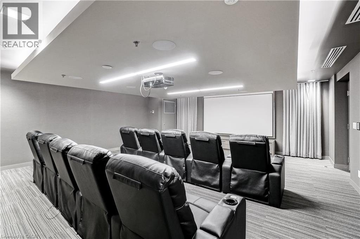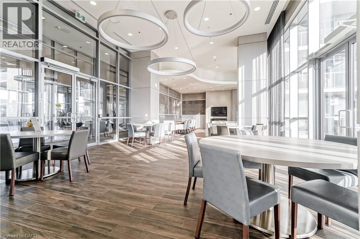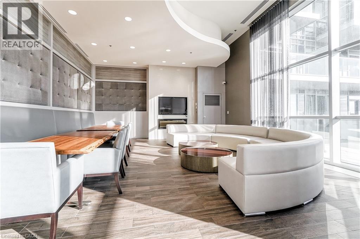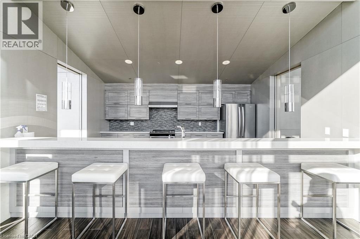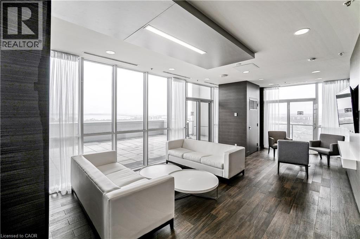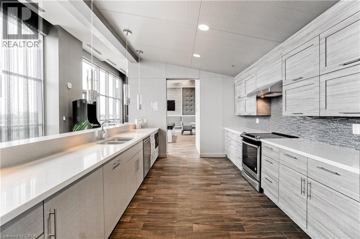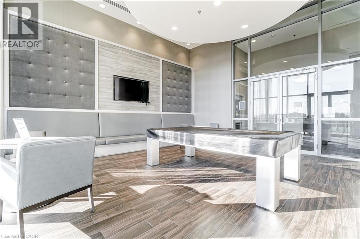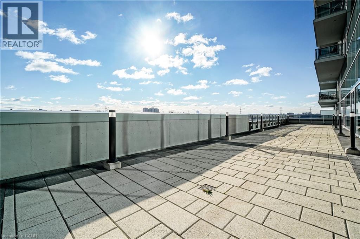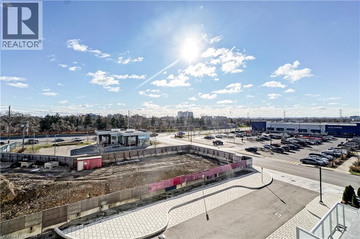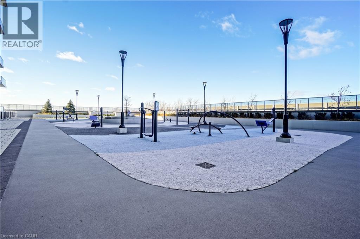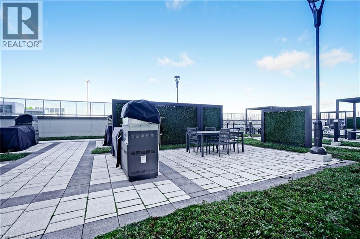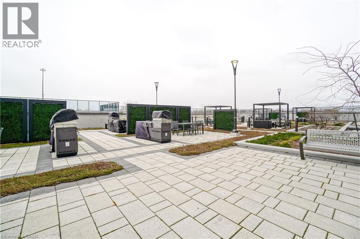2081 Fairview Street Unit# 713 Burlington, Ontario L7R 0E5
1 Bedroom
1 Bathroom
568 sqft
Central Air Conditioning
Forced Air
Landscaped
$2,300 Monthly
Insurance, Heat, Other, See Remarks, Exterior Maintenance
Beautiful Open Concept & Spaciously Designed Unit With 9Ft Ceilings And Floor To Ceiling Windows. Huge 20' Wide Balcony Offers An Abundance Of Outdoor Space. Brand New, High-End Light Fixtures Throughout. The Entire Unit Has Been Freshly Painted & Professionally cleaned and ready for immediate occupancy. Comes With 1 Parking Spot 1 Locker (Locker Is conveniently On The Same Floor)! The Exposure Is Private And Overlooks The Outdoor Gym, Zen Garden And Escarpment. Quartz Countertop, Marble Backsplash, Built-In Appliances, Peninsula, and more.... (id:48699)
Property Details
| MLS® Number | 40775222 |
| Property Type | Single Family |
| Amenities Near By | Beach, Golf Nearby, Hospital, Park, Place Of Worship, Playground, Public Transit, Schools, Shopping |
| Community Features | Community Centre, School Bus |
| Features | Conservation/green Belt, Balcony, No Pet Home, Automatic Garage Door Opener |
| Parking Space Total | 1 |
| Storage Type | Locker |
Building
| Bathroom Total | 1 |
| Bedrooms Above Ground | 1 |
| Bedrooms Total | 1 |
| Amenities | Exercise Centre, Guest Suite, Party Room |
| Appliances | Dishwasher, Dryer, Microwave, Oven - Built-in, Refrigerator, Washer, Hood Fan, Window Coverings, Garage Door Opener |
| Basement Type | None |
| Construction Style Attachment | Attached |
| Cooling Type | Central Air Conditioning |
| Exterior Finish | Concrete |
| Heating Type | Forced Air |
| Stories Total | 1 |
| Size Interior | 568 Sqft |
| Type | Apartment |
| Utility Water | Municipal Water |
Parking
| Underground | |
| None |
Land
| Access Type | Water Access, Highway Access, Highway Nearby, Rail Access |
| Acreage | No |
| Land Amenities | Beach, Golf Nearby, Hospital, Park, Place Of Worship, Playground, Public Transit, Schools, Shopping |
| Landscape Features | Landscaped |
| Sewer | Municipal Sewage System |
| Size Total Text | Unknown |
| Zoning Description | Mai-301 |
Rooms
| Level | Type | Length | Width | Dimensions |
|---|---|---|---|---|
| Main Level | 4pc Bathroom | Measurements not available | ||
| Main Level | Bedroom | 10'7'' x 9'2'' | ||
| Main Level | Living Room/dining Room | 19'5'' x 11' | ||
| Main Level | Kitchen | 7'0'' x 7'0'' |
https://www.realtor.ca/real-estate/28935453/2081-fairview-street-unit-713-burlington
Interested?
Contact us for more information

