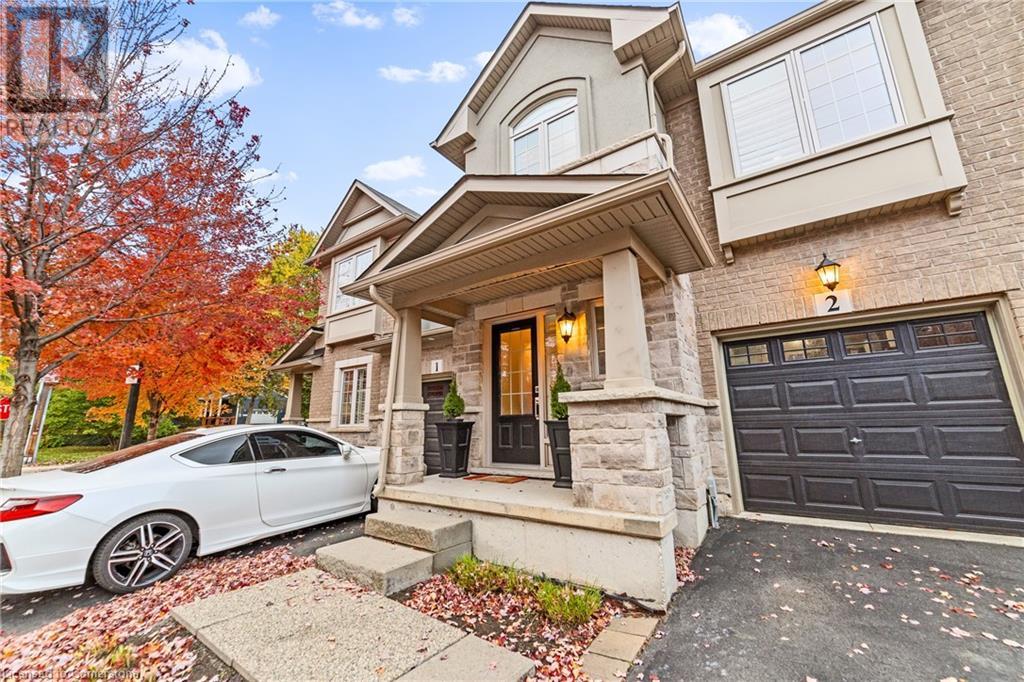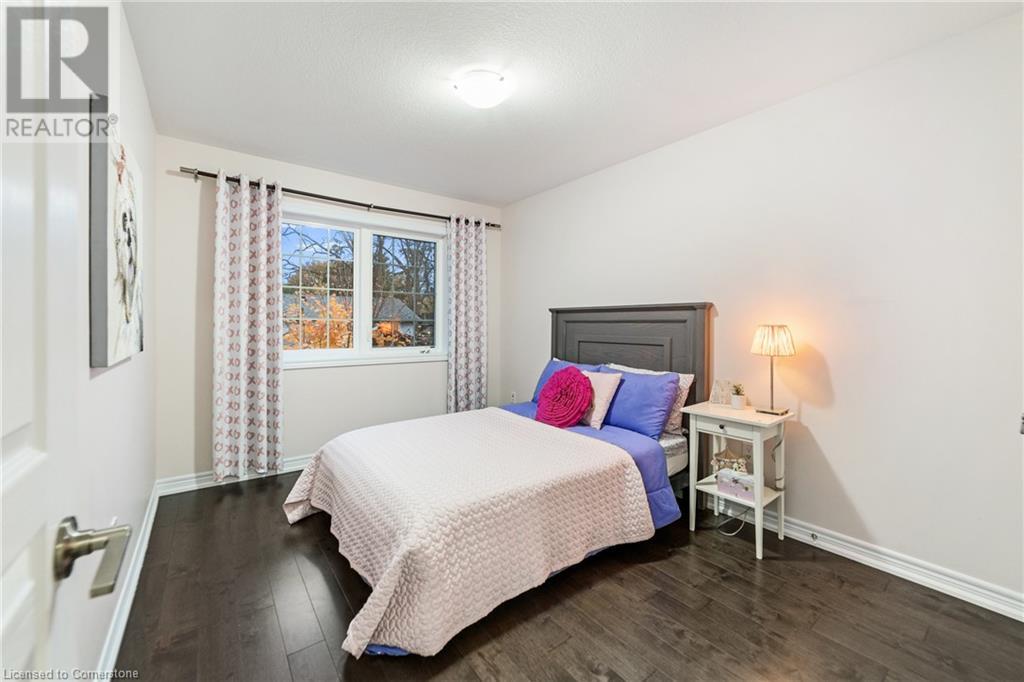2086 Ghent Avenue Unit# 2 Burlington, Ontario L7R 0E1
$999,900Maintenance, Insurance, Common Area Maintenance
$279.87 Monthly
Maintenance, Insurance, Common Area Maintenance
$279.87 MonthlyWelcome to this beautifully updated executive style townhome, offering a nice blend of upscale farmhouse to transitional design with stylish living all in the sought-after area of South Central Burlington. Excellent proximity to all of what trendy downtown has to offer, making this the ideal place to call home! This spacious 3-bedroom, 2.5-bathroom home features a bright and airy open floor plan with tall ceilings and higher end finishes throughout. On the main floor be greeted by a nice size foyer, plentiful large windows with California shutters, hardwood flooring throughout, custom white shaker style kitchen, quartz countertops, stainless steel appliances and a black feature wall comprised of custom millwork and built in bench seating. Take a walk upstairs to the second level and enjoy the elevated view of the fall colours out back with nice tree coverage and privacy. Great size bedrooms, including an ensuite bathroom off the primary bedroom complete with custom glass shower enclosure! Spacious walk in closet and upper level laundry for added convenience! Ample amount of storage space in the lower level! Great area for your future rec room, gym work out space or kids play area. (id:48699)
Property Details
| MLS® Number | 40667097 |
| Property Type | Single Family |
| Amenities Near By | Park, Public Transit |
| Community Features | Quiet Area |
| Equipment Type | Water Heater |
| Features | Paved Driveway |
| Parking Space Total | 2 |
| Rental Equipment Type | Water Heater |
Building
| Bathroom Total | 3 |
| Bedrooms Above Ground | 3 |
| Bedrooms Total | 3 |
| Appliances | Central Vacuum, Dishwasher, Dryer, Refrigerator, Stove, Washer, Window Coverings |
| Architectural Style | 2 Level |
| Basement Development | Unfinished |
| Basement Type | Full (unfinished) |
| Construction Style Attachment | Attached |
| Cooling Type | Central Air Conditioning |
| Exterior Finish | Brick, Stone |
| Foundation Type | Poured Concrete |
| Half Bath Total | 1 |
| Heating Fuel | Natural Gas |
| Heating Type | Forced Air |
| Stories Total | 2 |
| Size Interior | 1422 Sqft |
| Type | Row / Townhouse |
| Utility Water | Municipal Water |
Parking
| Attached Garage |
Land
| Access Type | Highway Nearby |
| Acreage | No |
| Land Amenities | Park, Public Transit |
| Sewer | Municipal Sewage System |
| Size Total Text | Unknown |
| Zoning Description | Residential |
Rooms
| Level | Type | Length | Width | Dimensions |
|---|---|---|---|---|
| Second Level | Laundry Room | 7'3'' x 6'0'' | ||
| Second Level | 4pc Bathroom | 11'6'' x 8'7'' | ||
| Second Level | Bedroom | 12'0'' x 9'6'' | ||
| Second Level | Bedroom | 12'0'' x 9'5'' | ||
| Second Level | 4pc Bathroom | 7'9'' x 7'7'' | ||
| Second Level | Primary Bedroom | 14'3'' x 13'11'' | ||
| Basement | Recreation Room | 44'8'' x 19'7'' | ||
| Main Level | 2pc Bathroom | 7'10'' x 3'0'' | ||
| Main Level | Living Room | 19'3'' x 11'3'' | ||
| Main Level | Dining Room | 11'0'' x 8'8'' | ||
| Main Level | Kitchen | 10'7'' x 9'6'' |
https://www.realtor.ca/real-estate/27592797/2086-ghent-avenue-unit-2-burlington
Interested?
Contact us for more information









































