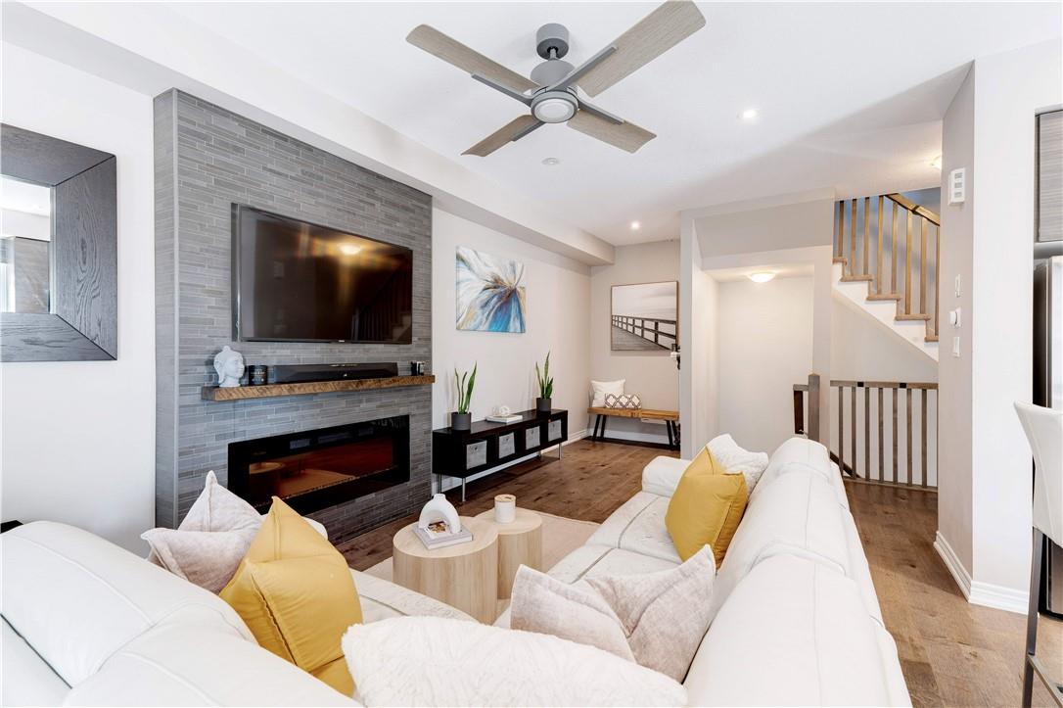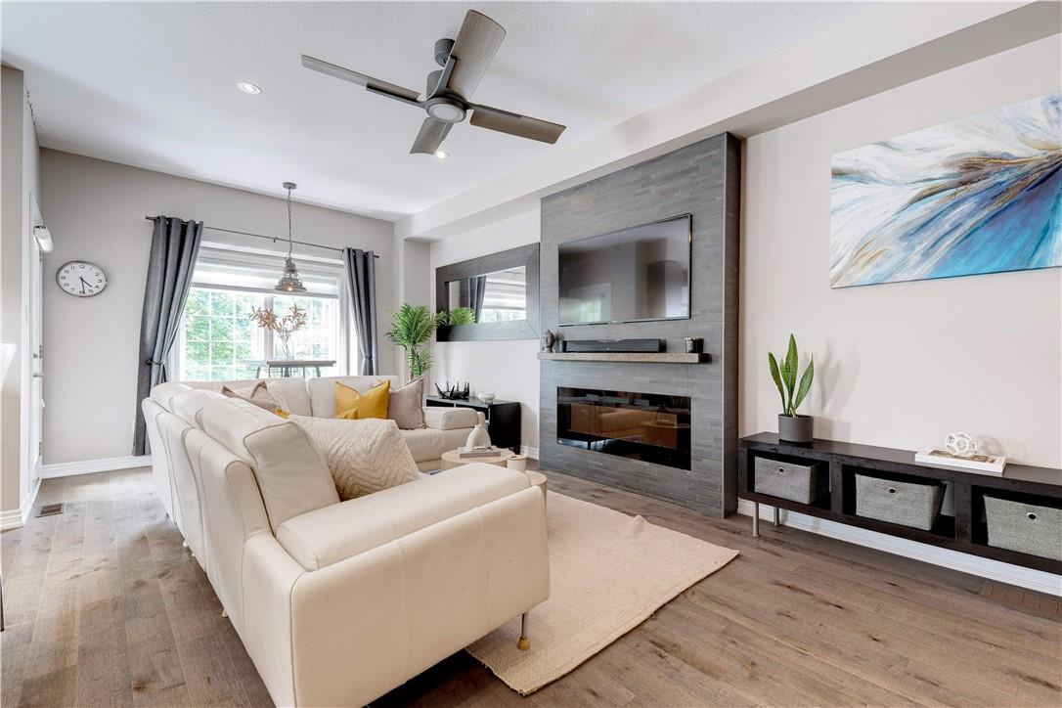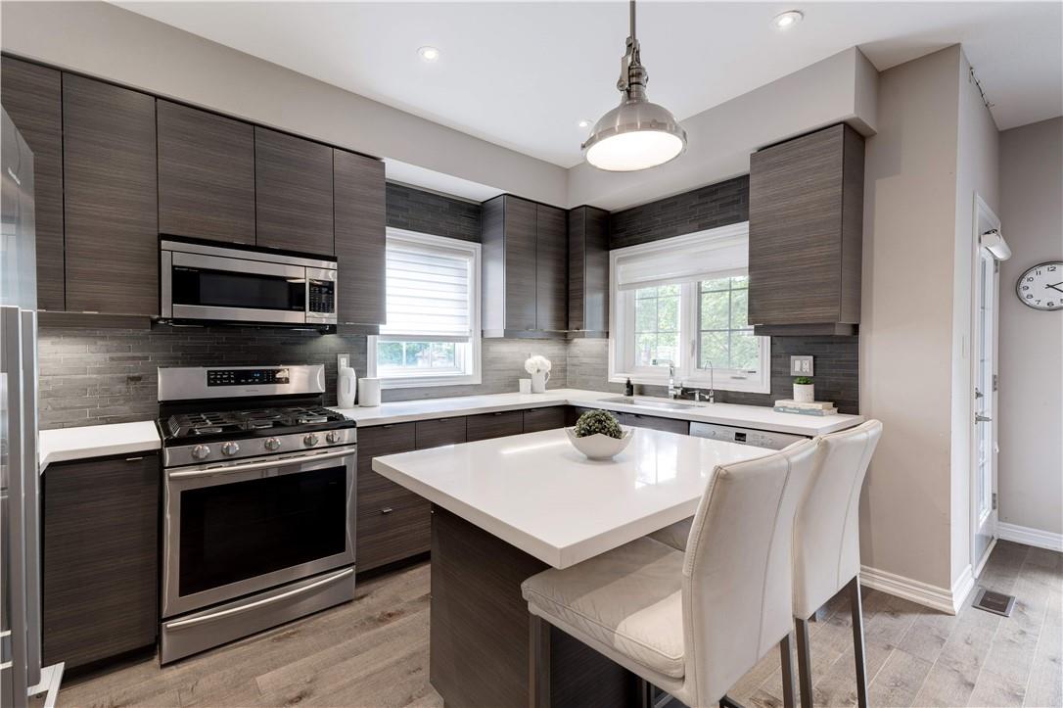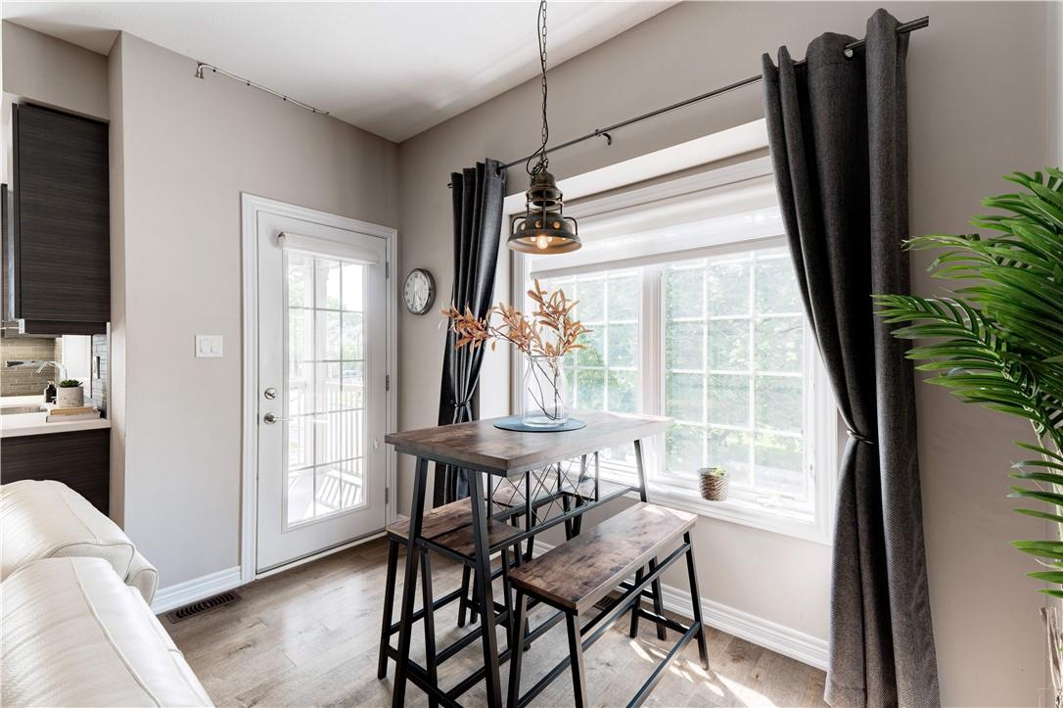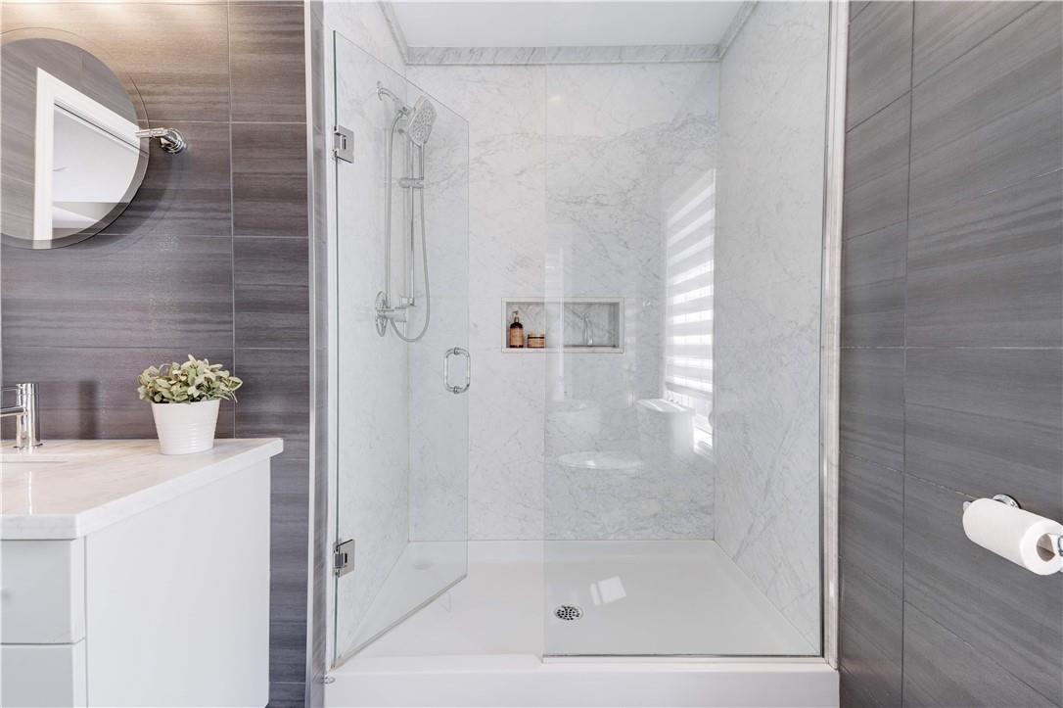2086 Ghent Avenue, Unit #37 Burlington, Ontario L7R 0E1
$945,000Maintenance,
$201 Monthly
Maintenance,
$201 MonthlyGorgeous three-storey townhome boasting 3 bedrooms & 3 full bathrooms. Nestled in a serene neighbourhood, this meticulously maintained residence offers an ideal blend of comfort and convenience. Upon entering, you are greeted by a spacious foyer leading you upstairs to the main living area. The stunning modern kitchen is a culinary delight, featuring sleek countertops, ample cabinetry, a breakfast area with walkout to the private balcony and a convenient centre island adjacent to the living room which includes a sleek gas fireplace. Upstairs, the master bedroom provides a peaceful retreat with its generous layout and ensuite bathroom, complete with a luxurious soaking tub and separate shower. The additional bedroom offers versatility for guests or a home office with easy access to a well-appointed full bathroom. Just minutes from Downtown Burlington, nearby attractions, schools & shopping this home offers the perfect mix of suburban tranquillity and urban convenience. (id:48699)
Property Details
| MLS® Number | H4200388 |
| Property Type | Single Family |
| Amenities Near By | Hospital, Public Transit, Recreation, Schools |
| Community Features | Quiet Area, Community Centre |
| Equipment Type | None |
| Features | Park Setting, Park/reserve, Paved Driveway |
| Parking Space Total | 3 |
| Rental Equipment Type | None |
Building
| Bathroom Total | 3 |
| Bedrooms Above Ground | 3 |
| Bedrooms Total | 3 |
| Appliances | Dishwasher, Dryer, Refrigerator, Stove, Washer |
| Architectural Style | 3 Level |
| Basement Type | None |
| Construction Style Attachment | Attached |
| Cooling Type | Central Air Conditioning |
| Exterior Finish | Brick, Stone |
| Foundation Type | Poured Concrete |
| Heating Fuel | Natural Gas |
| Heating Type | Forced Air |
| Stories Total | 3 |
| Size Exterior | 1630 Sqft |
| Size Interior | 1630 Sqft |
| Type | Row / Townhouse |
| Utility Water | Municipal Water |
Parking
| Attached Garage |
Land
| Acreage | No |
| Land Amenities | Hospital, Public Transit, Recreation, Schools |
| Sewer | Municipal Sewage System |
| Size Irregular | 0 X 0 |
| Size Total Text | 0 X 0|under 1/2 Acre |
Rooms
| Level | Type | Length | Width | Dimensions |
|---|---|---|---|---|
| Second Level | 3pc Bathroom | Measurements not available | ||
| Second Level | Breakfast | 8' 2'' x 7' 0'' | ||
| Second Level | Kitchen | 8' 7'' x 13' 0'' | ||
| Second Level | Living Room | 11' 5'' x 23' 1'' | ||
| Third Level | 4pc Bathroom | Measurements not available | ||
| Third Level | Bedroom | 9' 0'' x 9' 3'' | ||
| Third Level | 4pc Ensuite Bath | Measurements not available | ||
| Third Level | Primary Bedroom | 11' 5'' x 13' 0'' | ||
| Ground Level | Bedroom | 9' 7'' x 8' 5'' |
https://www.realtor.ca/real-estate/27195161/2086-ghent-avenue-unit-37-burlington
Interested?
Contact us for more information







