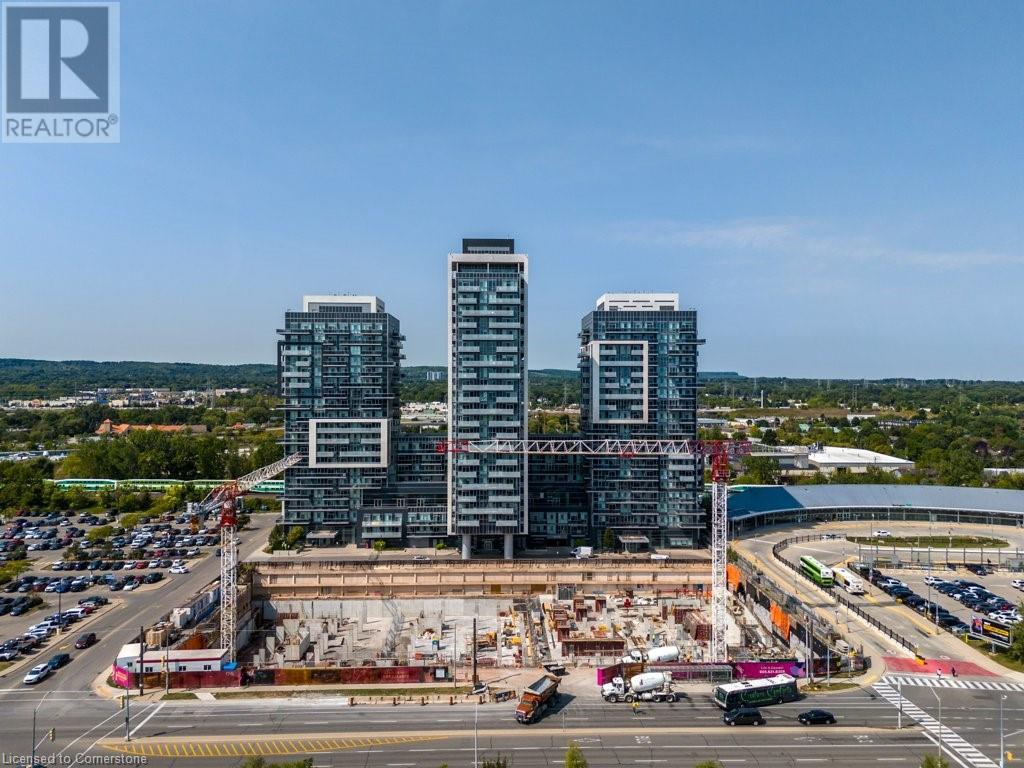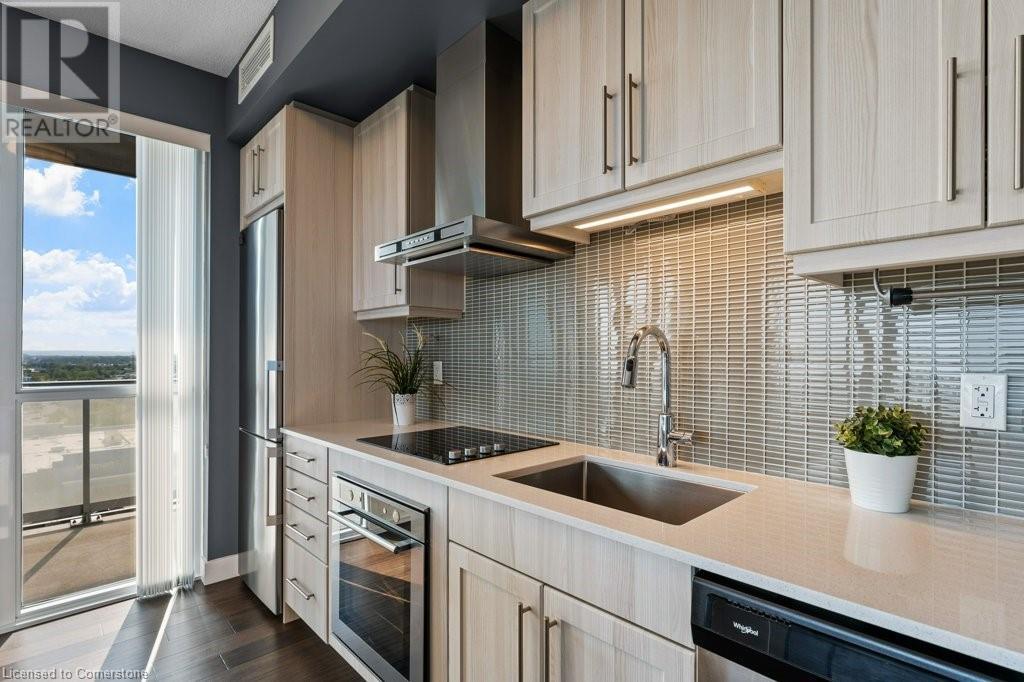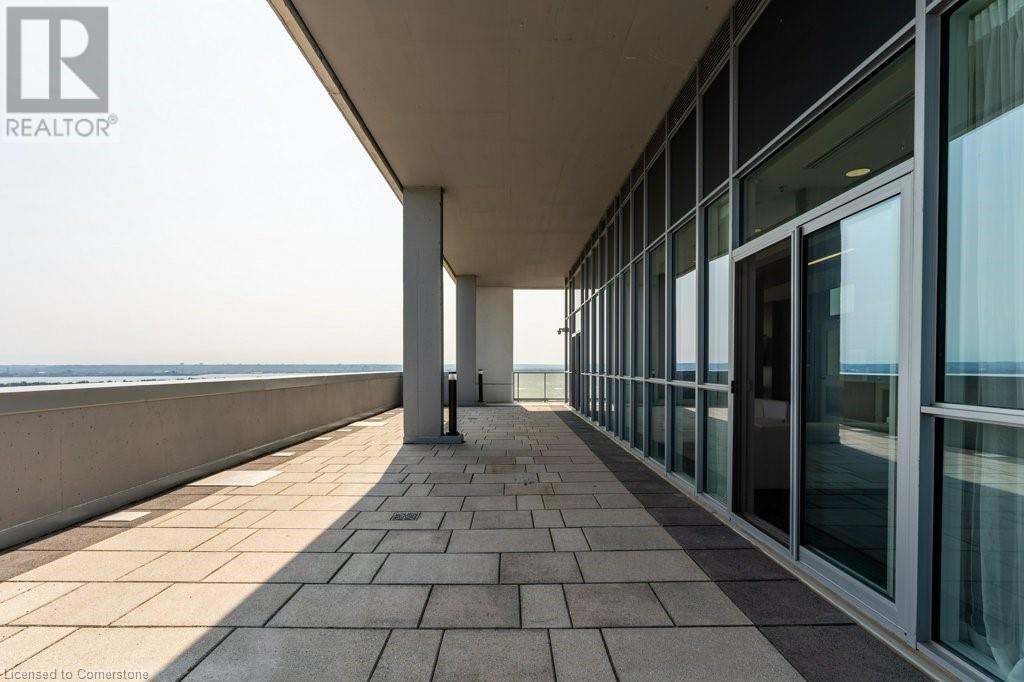2 Bedroom
2 Bathroom
840 sqft
Indoor Pool
Central Air Conditioning
Forced Air
$2,950 Monthly
Insurance, Heat, Water, Exterior Maintenance, Parking
Gorgeous sun-filled 2 Bd, 2 full bth corner suite with a lake & Escarpment view located in mid Burlington. This condo has fantastic South/West views with 2 large balconies each w. access from the living rm. Enjoy the chef style kitchen w. S/S appliances, granite counter tops & a kitchen that has an excellent amount of counter space w. large island. The unit has been upgraded throughout w. hickory hardwood flrs & baseboards, brick feature wall, & professionally painted. The layout is extremely functional w. open concept living space that is great for entertaining. The bedrms are laid out separately providing privacy & noise reduction. The bathroom features an oversized walk-in shower w. added upgrade of towel warmer. Included is one single underground parking space (Level 2 #114) and one storage locker (Level 2, #71). This building is suited to the active commuter or first time home buyer as it provides access to an indoor swimming pool, hot tub, sauna, indoor/outdoor gym, 2 party rooms & a roof top lounge/deck. The condo is steps to the Burlington GO Station, transit, downtown Burlington, the lakefront, great schools, major highways, walking distance to shopping, restaurants, community centre, & banks. (id:48699)
Property Details
|
MLS® Number
|
40712276 |
|
Property Type
|
Single Family |
|
Amenities Near By
|
Hospital, Park, Place Of Worship, Playground, Public Transit, Schools, Shopping |
|
Equipment Type
|
None |
|
Features
|
Southern Exposure, Balcony, No Pet Home, Automatic Garage Door Opener |
|
Parking Space Total
|
1 |
|
Pool Type
|
Indoor Pool |
|
Rental Equipment Type
|
None |
|
Storage Type
|
Locker |
|
View Type
|
City View |
Building
|
Bathroom Total
|
2 |
|
Bedrooms Above Ground
|
2 |
|
Bedrooms Total
|
2 |
|
Amenities
|
Exercise Centre, Guest Suite, Party Room |
|
Appliances
|
Dishwasher, Dryer, Refrigerator, Sauna, Stove, Washer, Hood Fan, Window Coverings, Garage Door Opener |
|
Basement Type
|
None |
|
Constructed Date
|
2019 |
|
Construction Material
|
Concrete Block, Concrete Walls |
|
Construction Style Attachment
|
Attached |
|
Cooling Type
|
Central Air Conditioning |
|
Exterior Finish
|
Brick, Concrete, Other |
|
Foundation Type
|
Poured Concrete |
|
Heating Fuel
|
Natural Gas |
|
Heating Type
|
Forced Air |
|
Stories Total
|
1 |
|
Size Interior
|
840 Sqft |
|
Type
|
Apartment |
|
Utility Water
|
Municipal Water |
Parking
Land
|
Access Type
|
Highway Nearby, Rail Access |
|
Acreage
|
No |
|
Land Amenities
|
Hospital, Park, Place Of Worship, Playground, Public Transit, Schools, Shopping |
|
Sewer
|
Municipal Sewage System |
|
Size Total Text
|
Unknown |
|
Zoning Description
|
Resi |
Rooms
| Level |
Type |
Length |
Width |
Dimensions |
|
Main Level |
3pc Bathroom |
|
|
4'11'' x 10'1'' |
|
Main Level |
Bedroom |
|
|
9'1'' x 11'0'' |
|
Main Level |
4pc Bathroom |
|
|
7'7'' x 4'11'' |
|
Main Level |
Primary Bedroom |
|
|
10'9'' x 10'1'' |
|
Main Level |
Living Room |
|
|
11'0'' x 14'11'' |
|
Main Level |
Eat In Kitchen |
|
|
8'4'' x 14'11'' |
https://www.realtor.ca/real-estate/28101483/2087-fairview-street-unit-1304-burlington
















































