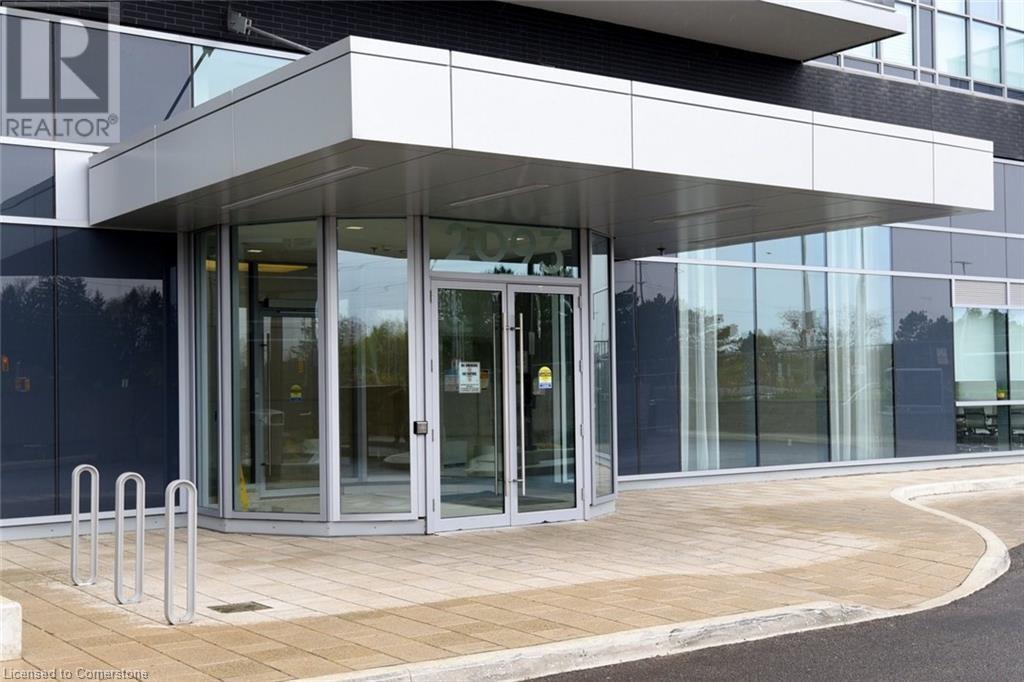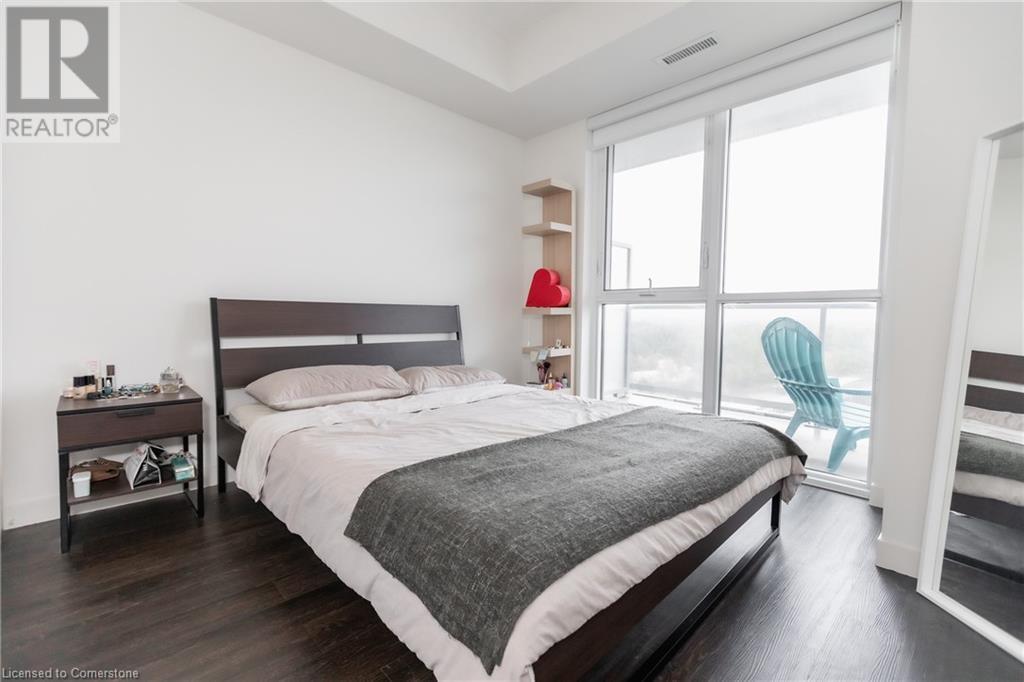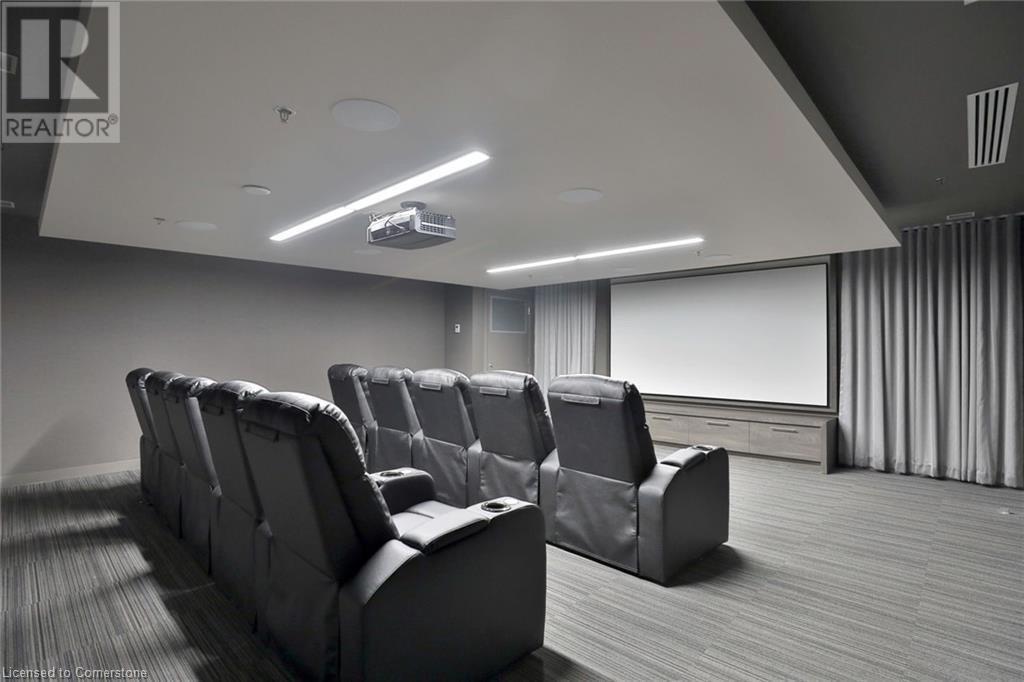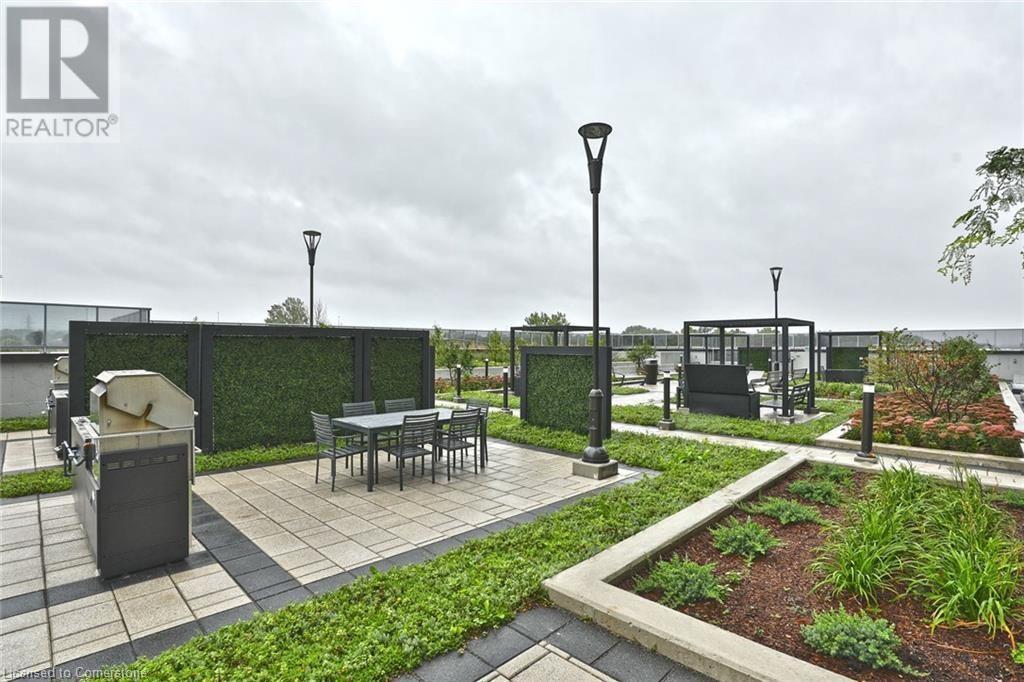2093 Fairview Street Unit# 1103 Burlington, Ontario L7R 2C8
2 Bedroom
1 Bathroom
614 sqft
Indoor Pool
Central Air Conditioning
Forced Air
$2,575 Monthly
Insurance, Heat, Water, Parking
Located on the 11th level is the “Accolade” model. This unit is located at the north side of Building “C. This unit includes 1 bedroom, 1 den & 1 bathroom, open concept living with a beautiful kitchen, SS appliances, B/I cooktop and oven, quartz countertops & beautiful finishes. Carpet-free, 9ft ceilings & in-suite laundry. This condo has access to an abundance of amenities, including an indoor pool. 1 parking space (#212), 1 locker (#262). Located right next to Go Train Station. Walking distance to lakefront & downtown Burlington. Easy highway access, close to schools & shopping. (id:48699)
Property Details
| MLS® Number | 40722863 |
| Property Type | Single Family |
| Amenities Near By | Public Transit |
| Equipment Type | None |
| Features | Balcony, No Pet Home, Automatic Garage Door Opener |
| Parking Space Total | 1 |
| Pool Type | Indoor Pool |
| Rental Equipment Type | None |
| Storage Type | Locker |
Building
| Bathroom Total | 1 |
| Bedrooms Above Ground | 1 |
| Bedrooms Below Ground | 1 |
| Bedrooms Total | 2 |
| Amenities | Exercise Centre, Guest Suite, Party Room |
| Appliances | Dishwasher, Dryer, Freezer, Refrigerator, Stove, Washer, Hood Fan, Window Coverings, Garage Door Opener |
| Basement Type | None |
| Constructed Date | 2019 |
| Construction Material | Concrete Block, Concrete Walls |
| Construction Style Attachment | Attached |
| Cooling Type | Central Air Conditioning |
| Exterior Finish | Concrete |
| Heating Fuel | Natural Gas |
| Heating Type | Forced Air |
| Stories Total | 1 |
| Size Interior | 614 Sqft |
| Type | Apartment |
| Utility Water | Municipal Water |
Parking
| Underground |
Land
| Acreage | No |
| Land Amenities | Public Transit |
| Sewer | Municipal Sewage System |
| Size Total Text | Unknown |
| Zoning Description | Mai-301 |
Rooms
| Level | Type | Length | Width | Dimensions |
|---|---|---|---|---|
| Main Level | Laundry Room | Measurements not available | ||
| Main Level | 4pc Bathroom | '' x '' | ||
| Main Level | Den | 8'6'' x 7'9'' | ||
| Main Level | Primary Bedroom | 10'3'' x 10'0'' | ||
| Main Level | Living Room/dining Room | 12'4'' x 10'0'' | ||
| Main Level | Kitchen | 8'6'' x 10'0'' |
https://www.realtor.ca/real-estate/28239322/2093-fairview-street-unit-1103-burlington
Interested?
Contact us for more information


























