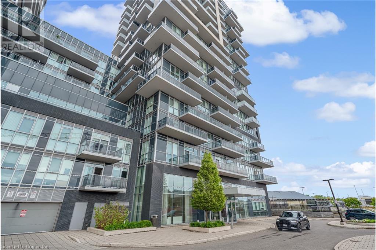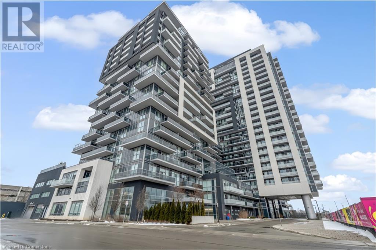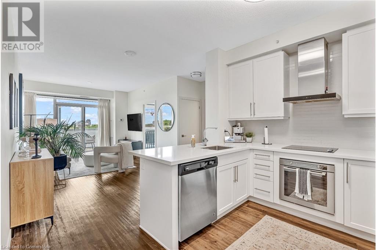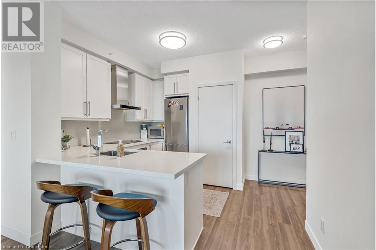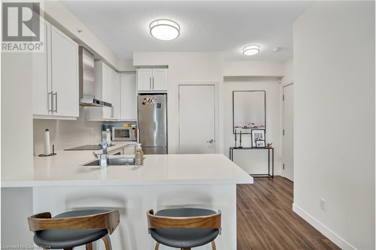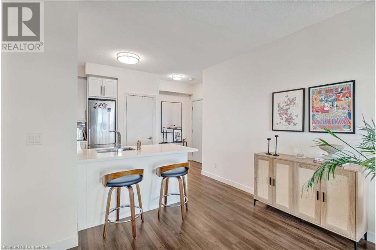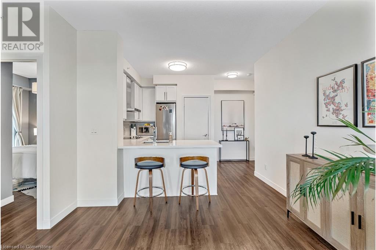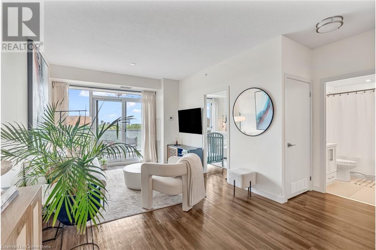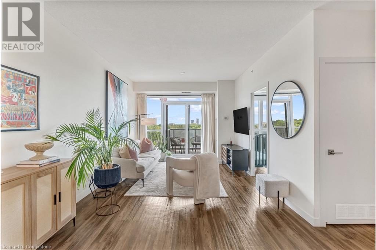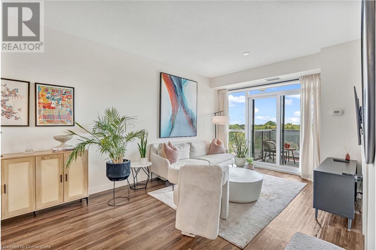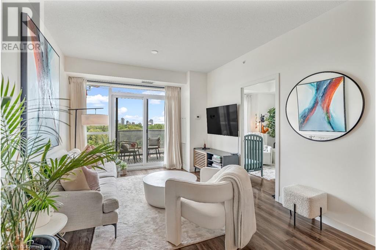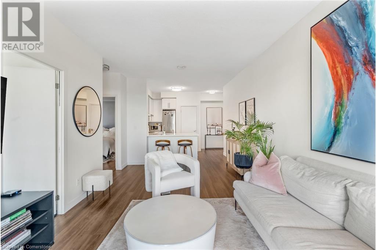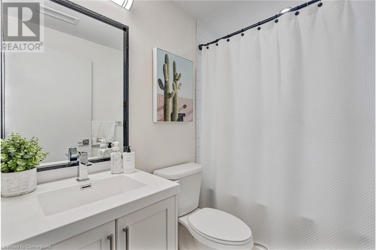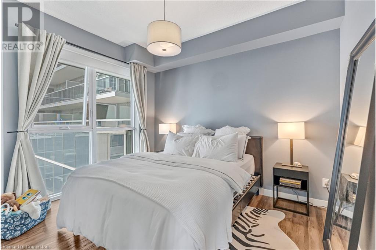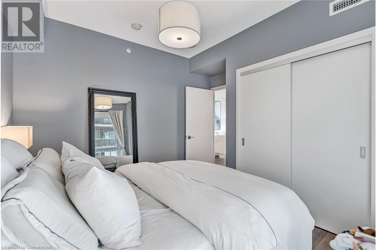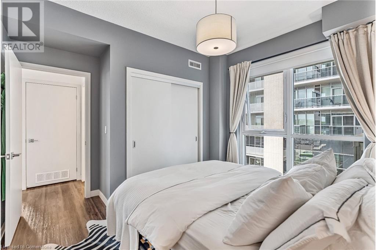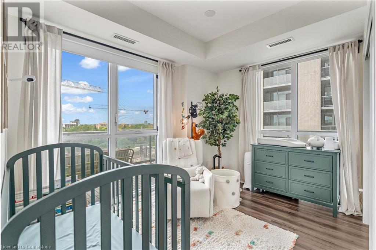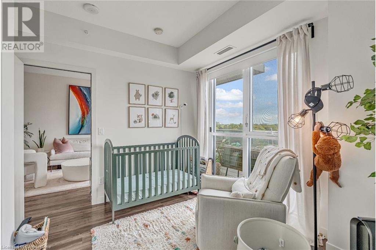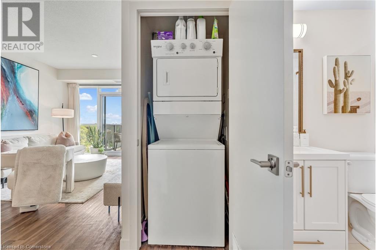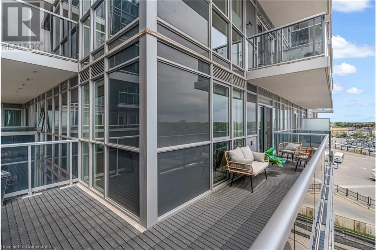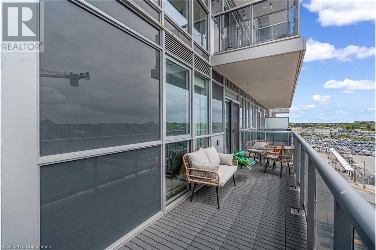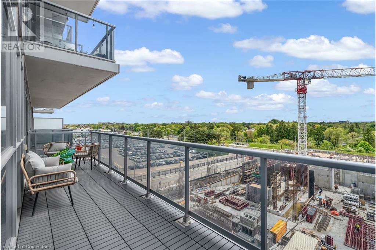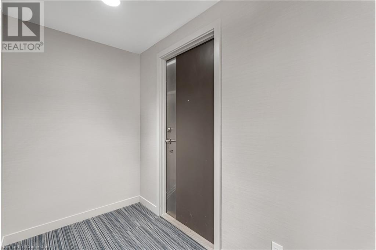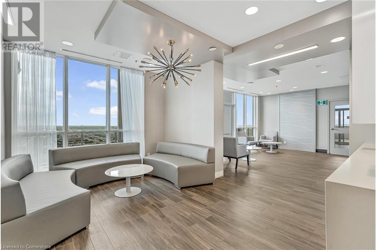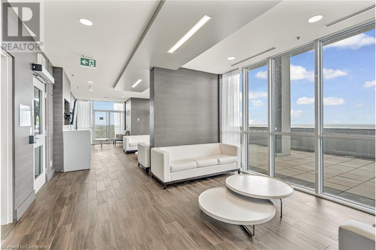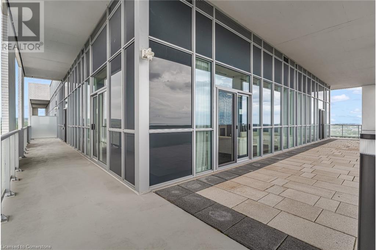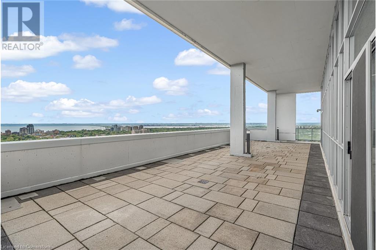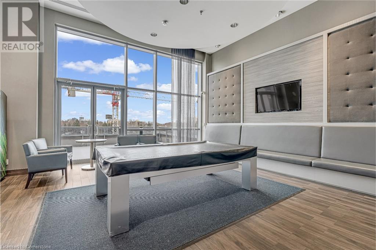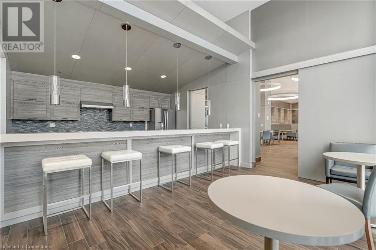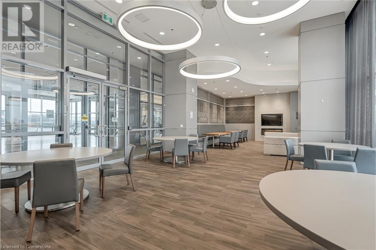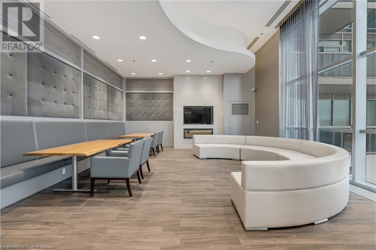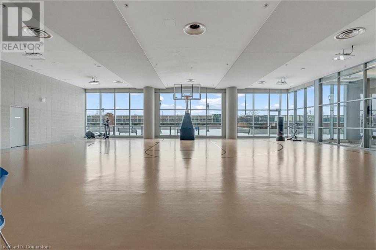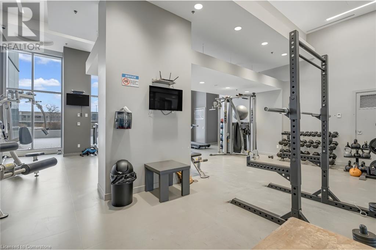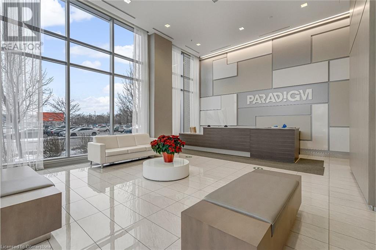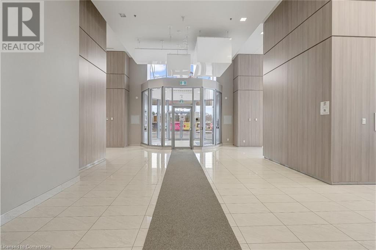2 Bedroom
1 Bathroom
737 sqft
Central Air Conditioning
Forced Air
$2,700 Monthly
Insurance, Parking, Heat, Water
Now Available for Lease! Don’t miss your chance to live in this stunning 2-bedroom, 1-bath unit in the highly sought-after Paradigm development in midtown Burlington. Situated on the 6th floor, this bright and airy South-West corner unit offers expansive views toward the downtown core, best enjoyed from the spacious corner balcony. Inside, you’ll find stylish engineered hardwood floors, quartz countertops, and a generous kitchen that flows seamlessly into the open-concept living and dining area—perfect for relaxing or entertaining. The well-designed layout offers functionality and space, while the spa-like 4-piece bathroom and ample closet storage add everyday convenience. Lease includes one parking space and one storage locker. All tenants must provide; a completed rental application, credit check, references and proof of employment. (id:48699)
Property Details
|
MLS® Number
|
40737248 |
|
Property Type
|
Single Family |
|
Amenities Near By
|
Hospital, Park, Place Of Worship, Playground, Public Transit, Schools, Shopping |
|
Community Features
|
Community Centre, School Bus |
|
Features
|
Balcony, Industrial Mall/subdivision |
|
Parking Space Total
|
1 |
|
Storage Type
|
Locker |
Building
|
Bathroom Total
|
1 |
|
Bedrooms Above Ground
|
2 |
|
Bedrooms Total
|
2 |
|
Amenities
|
Exercise Centre, Guest Suite, Party Room |
|
Appliances
|
Dishwasher, Dryer, Refrigerator, Stove, Washer, Window Coverings |
|
Basement Type
|
None |
|
Construction Style Attachment
|
Attached |
|
Cooling Type
|
Central Air Conditioning |
|
Exterior Finish
|
Aluminum Siding, Metal |
|
Heating Type
|
Forced Air |
|
Stories Total
|
1 |
|
Size Interior
|
737 Sqft |
|
Type
|
Apartment |
|
Utility Water
|
Municipal Water |
Parking
Land
|
Access Type
|
Highway Access |
|
Acreage
|
No |
|
Land Amenities
|
Hospital, Park, Place Of Worship, Playground, Public Transit, Schools, Shopping |
|
Sewer
|
Municipal Sewage System |
|
Size Total Text
|
Unknown |
|
Zoning Description
|
Mai-301 |
Rooms
| Level |
Type |
Length |
Width |
Dimensions |
|
Main Level |
4pc Bathroom |
|
|
7'0'' x 5'0'' |
|
Main Level |
Bedroom |
|
|
11'0'' x 9'0'' |
|
Main Level |
Primary Bedroom |
|
|
11'0'' x 9'3'' |
|
Main Level |
Kitchen |
|
|
9'0'' x 8'0'' |
|
Main Level |
Living Room/dining Room |
|
|
26'3'' x 11'0'' |
https://www.realtor.ca/real-estate/28419602/2093-fairview-street-unit-607-burlington

