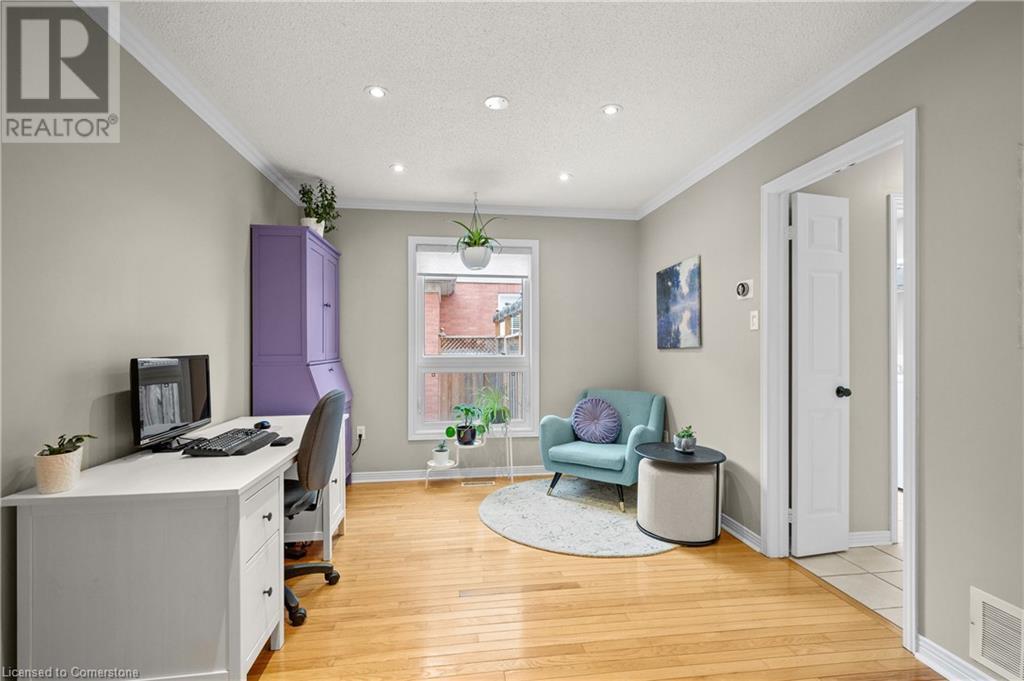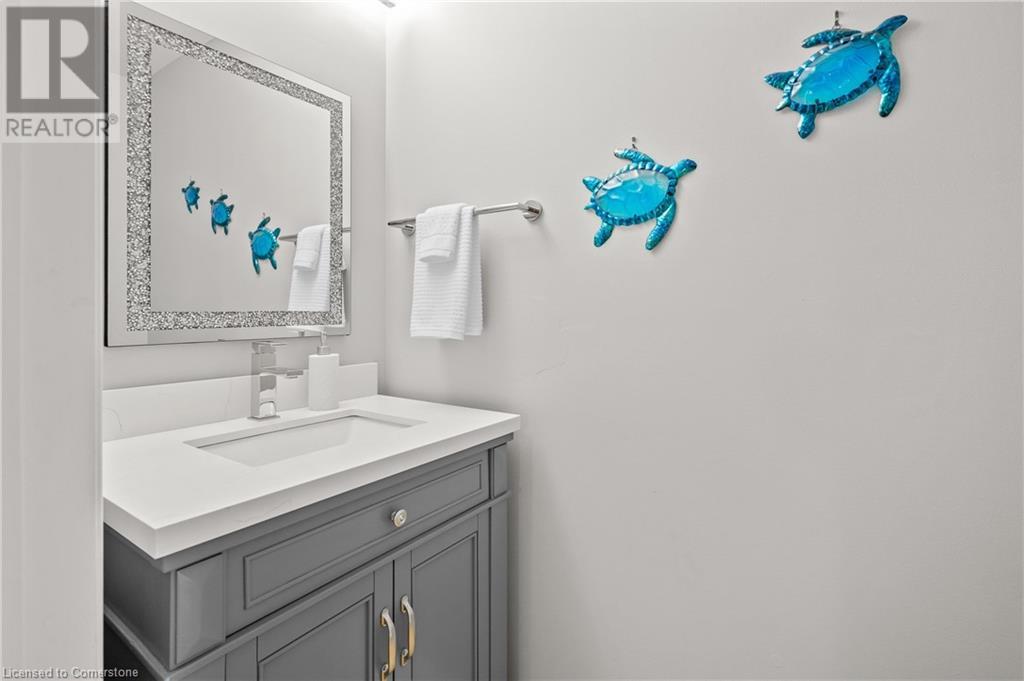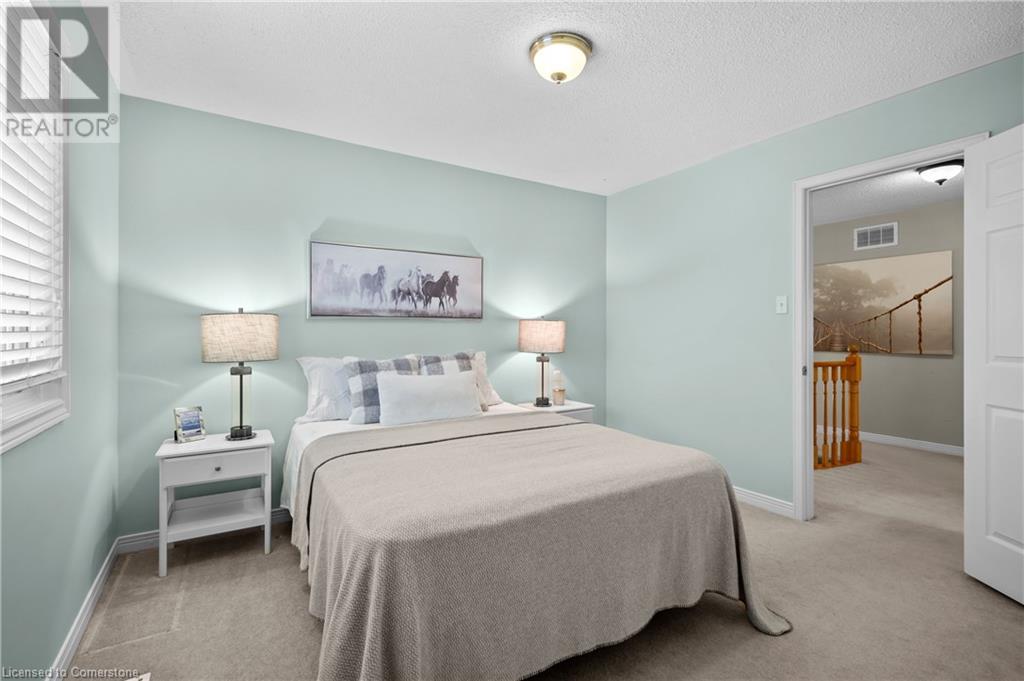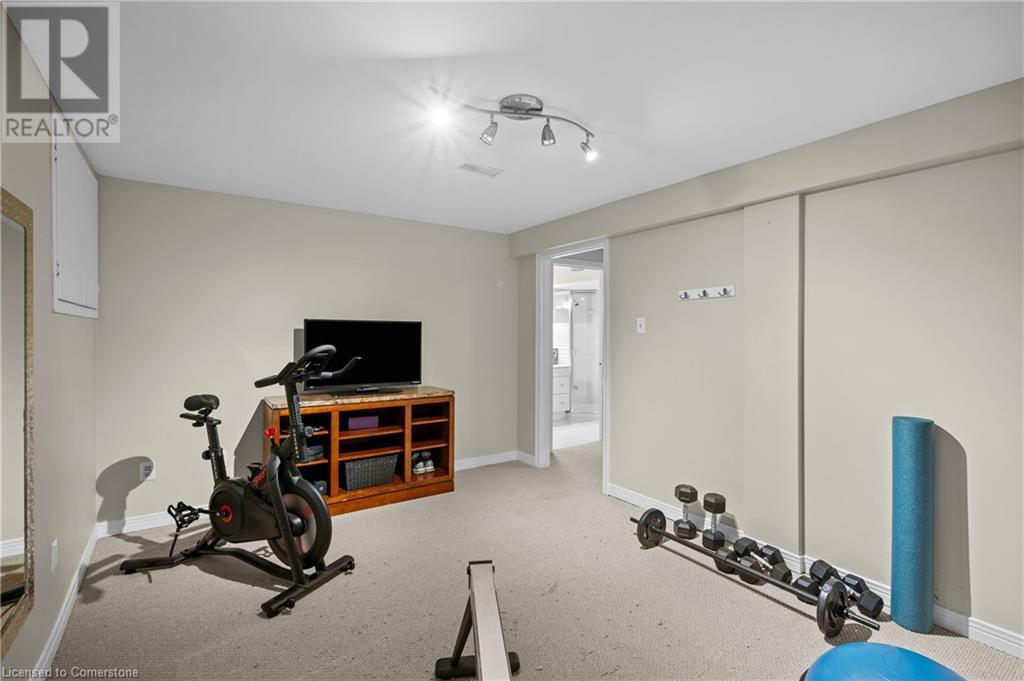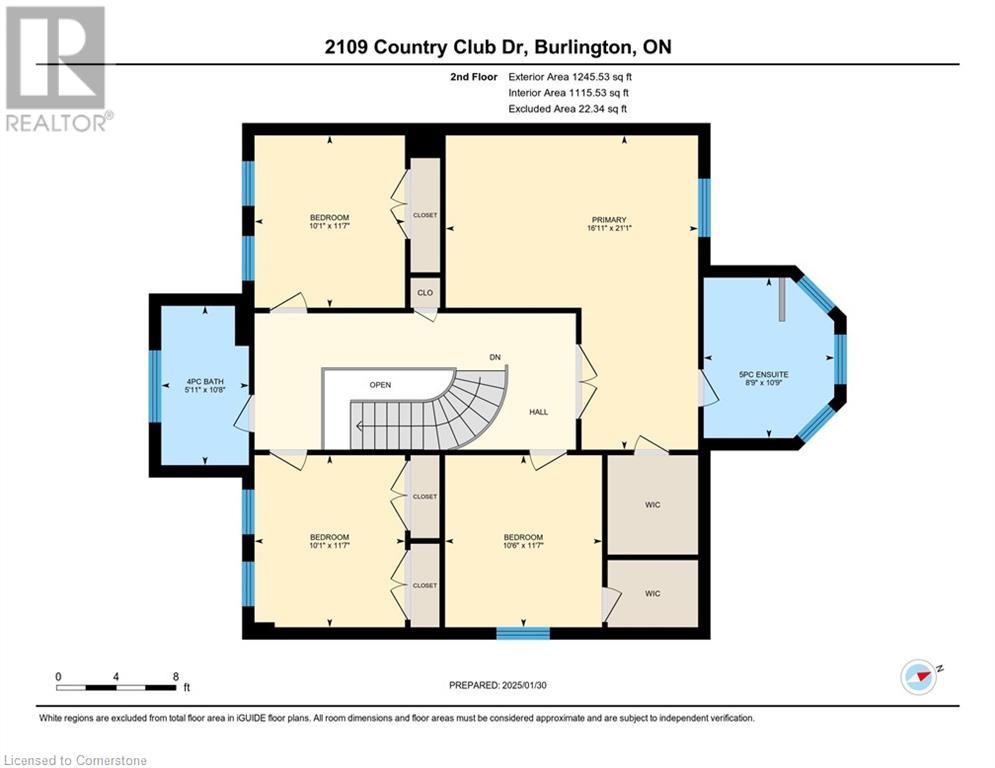4 Bedroom
4 Bathroom
2457 sqft
2 Level
Central Air Conditioning
Forced Air
$1,559,900
Beautiful 4 Bedroom, 4 Bathroom home built by Monarch, located in one of Burlington's most sought-after neighbourhoods. Thoughtful layout featuring a spacious kitchen updated with granite counters, travertine backsplash and stainless steel appliances. Bright sunroom off the kitchen with a walk out to the yard featuring a well designed patio with perimeter lighting and a Jacuzzi hot tub to enjoy all year long complete with large mature trees for added privacy. Separate living and dining room. Pot lights and hardwood flooring throughout most of the main level. Double car garage with access to the house. Main floor laundry. Primary bedroom with a walk in closet and a beautifully updated 5 piece ensuite including glass shower, standalone tub and a double sink with quartz countertops. Three additional generously sized bedrooms and a 4 piece bathroom on the second level. Plenty of extra space in the fully finished basement including an inviting recreation area with large windows, a wet bar, another separate room, a 3 piece bathroom plus a storage area. Walking distance to fantastic schools, parks and Millcroft Golf Club. Many incredible amenities to enjoy including shopping, restaurants, recreation centres, etc. Quick access to Hwy QEW/403 & 407. (id:48699)
Property Details
|
MLS® Number
|
40712469 |
|
Property Type
|
Single Family |
|
Amenities Near By
|
Golf Nearby, Park, Schools |
|
Community Features
|
Quiet Area, Community Centre |
|
Equipment Type
|
Water Heater |
|
Features
|
Automatic Garage Door Opener |
|
Parking Space Total
|
4 |
|
Rental Equipment Type
|
Water Heater |
Building
|
Bathroom Total
|
4 |
|
Bedrooms Above Ground
|
4 |
|
Bedrooms Total
|
4 |
|
Appliances
|
Central Vacuum, Dishwasher, Dryer, Microwave, Refrigerator, Washer, Window Coverings, Garage Door Opener |
|
Architectural Style
|
2 Level |
|
Basement Development
|
Finished |
|
Basement Type
|
Full (finished) |
|
Constructed Date
|
1991 |
|
Construction Style Attachment
|
Detached |
|
Cooling Type
|
Central Air Conditioning |
|
Exterior Finish
|
Brick |
|
Foundation Type
|
Poured Concrete |
|
Half Bath Total
|
1 |
|
Heating Fuel
|
Natural Gas |
|
Heating Type
|
Forced Air |
|
Stories Total
|
2 |
|
Size Interior
|
2457 Sqft |
|
Type
|
House |
|
Utility Water
|
Municipal Water |
Parking
Land
|
Acreage
|
No |
|
Land Amenities
|
Golf Nearby, Park, Schools |
|
Sewer
|
Municipal Sewage System |
|
Size Depth
|
113 Ft |
|
Size Frontage
|
49 Ft |
|
Size Total Text
|
Under 1/2 Acre |
|
Zoning Description
|
R3.2 |
Rooms
| Level |
Type |
Length |
Width |
Dimensions |
|
Second Level |
5pc Bathroom |
|
|
Measurements not available |
|
Second Level |
4pc Bathroom |
|
|
Measurements not available |
|
Second Level |
Bedroom |
|
|
11'7'' x 10'1'' |
|
Second Level |
Bedroom |
|
|
11'7'' x 10'1'' |
|
Second Level |
Bedroom |
|
|
11'7'' x 10'1'' |
|
Second Level |
Primary Bedroom |
|
|
16'11'' x 21'1'' |
|
Basement |
3pc Bathroom |
|
|
Measurements not available |
|
Basement |
Bonus Room |
|
|
9'10'' x 10'10'' |
|
Basement |
Exercise Room |
|
|
10'6'' x 15'11'' |
|
Basement |
Recreation Room |
|
|
20'9'' x 21'2'' |
|
Main Level |
2pc Bathroom |
|
|
Measurements not available |
|
Main Level |
Family Room |
|
|
19'11'' x 12'0'' |
|
Main Level |
Breakfast |
|
|
9'11'' x 9'0'' |
|
Main Level |
Kitchen |
|
|
12'3'' x 10'1'' |
|
Main Level |
Dining Room |
|
|
11'10'' x 10'2'' |
|
Main Level |
Living Room |
|
|
10'11'' x 16'10'' |
https://www.realtor.ca/real-estate/28108326/2109-country-club-drive-burlington
















