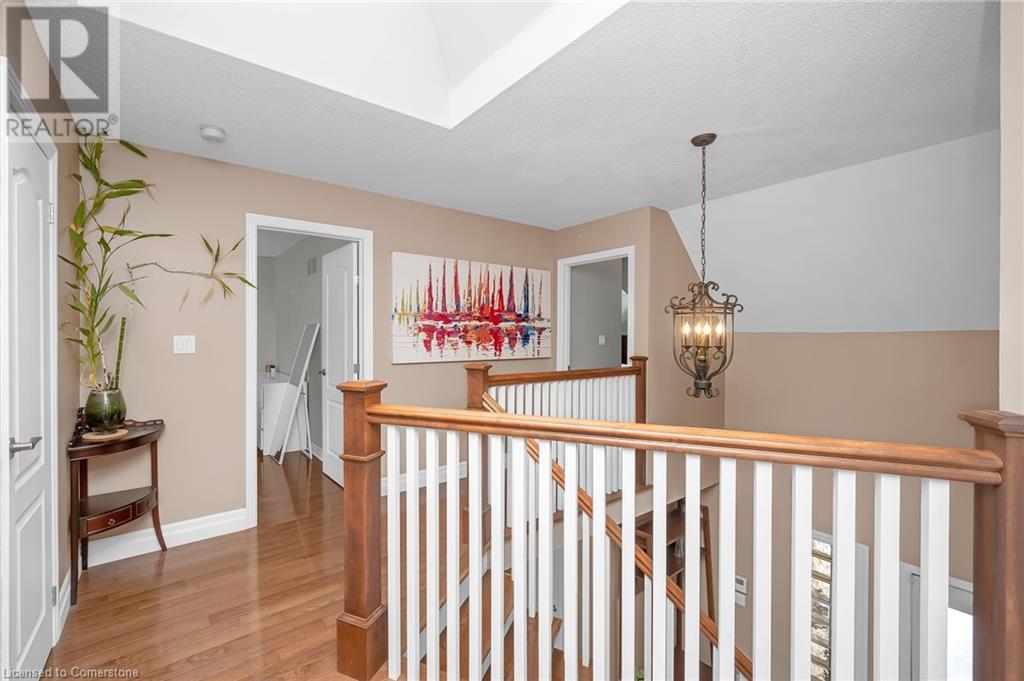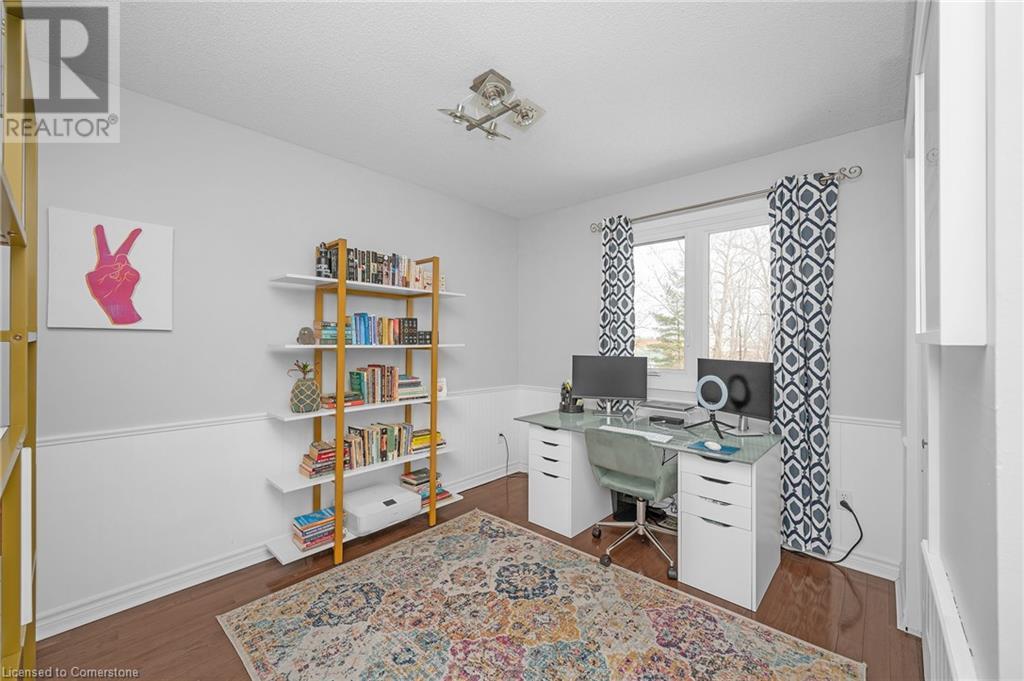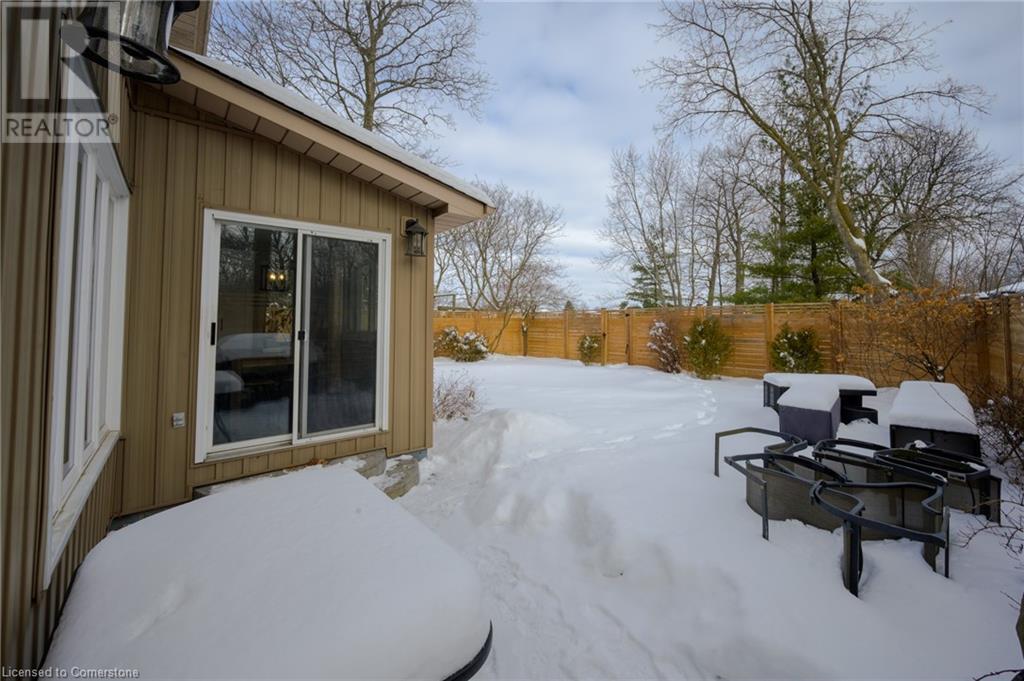4 Bedroom
4 Bathroom
1947.56 sqft
2 Level
Fireplace
Inground Pool
Central Air Conditioning
Forced Air
$1,495,000
Beautiful 4-Bed, 4-Bath Home in Burlingtons Headon Neighbourhood! This tastefully updated and well-maintained home offers the perfect blend of space, style, and comfort for the whole family. This property provides a fantastic living experience in a prime location. With four spacious bedrooms and four bathrooms, theres plenty of room for everyone. The thoughtfully designed layout includes multiple family rooms, offering flexible spaces for entertaining and relaxation. The beautifully updated kitchen exudes warmth and charm, featuring modern finishes, sleek countertops, and an inviting atmosphere perfect for family gatherings and entertaining. The finished basement adds even more living space, perfect for a home office, playroom, or media area. The attached two-car garage provides convenience and extra storage, while the backyard is a true private retreat. With no homes behind the property, you can enjoy peaceful outdoor living! It's fully landscaped with a concrete patio complete with an in-ground saltwater pool for endless summer fun. Located close to top-rated schools, this home is perfect for families looking to settle in a welcoming and vibrant community. Don't miss the chance to make this stunning property yours! NOTABLE UPDATES: New fence by King Fence in April 2022. New roof by Complete Roofing & Insulation in July 2019. Kitchen refacing and new appliances October 2021. New pool pump from Pioneer on May 2024. New pool liner from Pioneer on April 2022. (id:48699)
Property Details
|
MLS® Number
|
40698276 |
|
Property Type
|
Single Family |
|
Community Features
|
Quiet Area |
|
Equipment Type
|
None |
|
Features
|
Paved Driveway |
|
Parking Space Total
|
6 |
|
Pool Type
|
Inground Pool |
|
Rental Equipment Type
|
None |
Building
|
Bathroom Total
|
4 |
|
Bedrooms Above Ground
|
4 |
|
Bedrooms Total
|
4 |
|
Appliances
|
Dishwasher, Dryer, Refrigerator, Stove, Washer, Microwave Built-in, Window Coverings |
|
Architectural Style
|
2 Level |
|
Basement Development
|
Finished |
|
Basement Type
|
Full (finished) |
|
Construction Style Attachment
|
Detached |
|
Cooling Type
|
Central Air Conditioning |
|
Exterior Finish
|
Brick |
|
Fireplace Fuel
|
Electric |
|
Fireplace Present
|
Yes |
|
Fireplace Total
|
2 |
|
Fireplace Type
|
Other - See Remarks |
|
Foundation Type
|
Poured Concrete |
|
Half Bath Total
|
2 |
|
Heating Fuel
|
Natural Gas |
|
Heating Type
|
Forced Air |
|
Stories Total
|
2 |
|
Size Interior
|
1947.56 Sqft |
|
Type
|
House |
|
Utility Water
|
Municipal Water |
Parking
Land
|
Acreage
|
No |
|
Sewer
|
Municipal Sewage System |
|
Size Depth
|
105 Ft |
|
Size Frontage
|
61 Ft |
|
Size Total Text
|
Under 1/2 Acre |
|
Zoning Description
|
R3.2 |
Rooms
| Level |
Type |
Length |
Width |
Dimensions |
|
Second Level |
4pc Bathroom |
|
|
Measurements not available |
|
Second Level |
5pc Bathroom |
|
|
Measurements not available |
|
Second Level |
Bedroom |
|
|
12'1'' x 13'8'' |
|
Second Level |
Bedroom |
|
|
11'5'' x 10'1'' |
|
Second Level |
Bedroom |
|
|
11'3'' x 13'6'' |
|
Second Level |
Primary Bedroom |
|
|
11'1'' x 21'5'' |
|
Basement |
Cold Room |
|
|
9'8'' x 4'5'' |
|
Basement |
Utility Room |
|
|
10'10'' x 23'1'' |
|
Basement |
2pc Bathroom |
|
|
Measurements not available |
|
Basement |
Recreation Room |
|
|
22'8'' x 23'1'' |
|
Main Level |
2pc Bathroom |
|
|
Measurements not available |
|
Main Level |
Breakfast |
|
|
12'4'' x 10'8'' |
|
Main Level |
Kitchen |
|
|
8'7'' x 8'3'' |
|
Main Level |
Family Room |
|
|
14'1'' x 17'0'' |
|
Main Level |
Dining Room |
|
|
11'5'' x 14'8'' |
|
Main Level |
Living Room |
|
|
11'5'' x 14'8'' |
https://www.realtor.ca/real-estate/27906950/2109-headon-road-burlington



















































