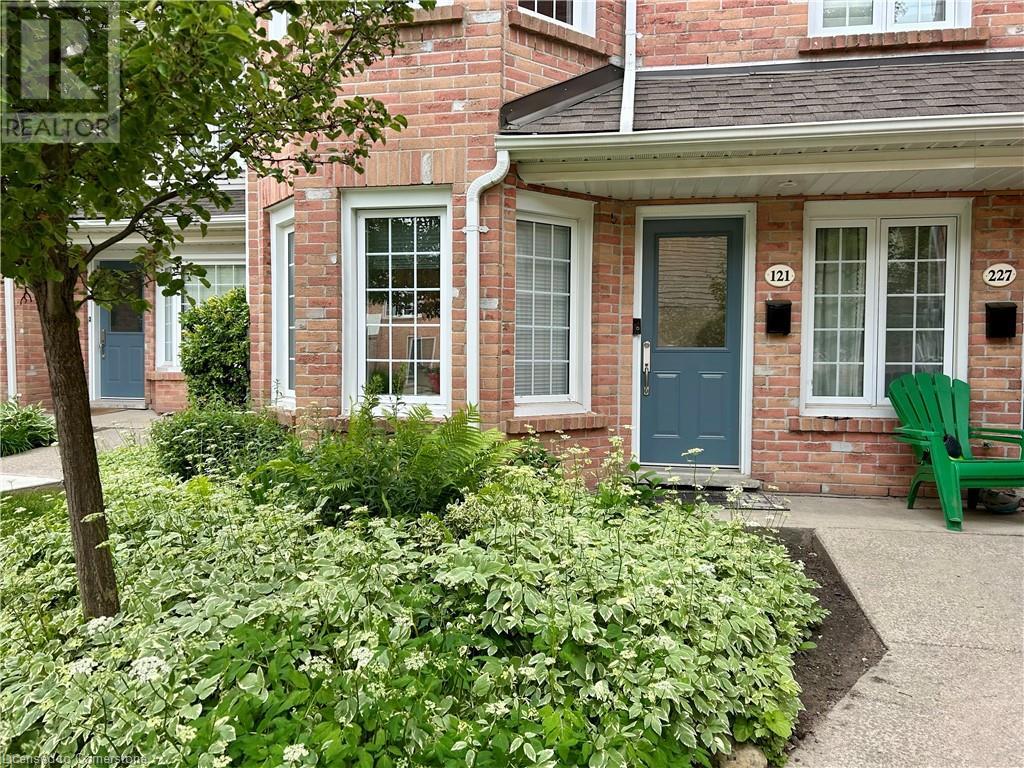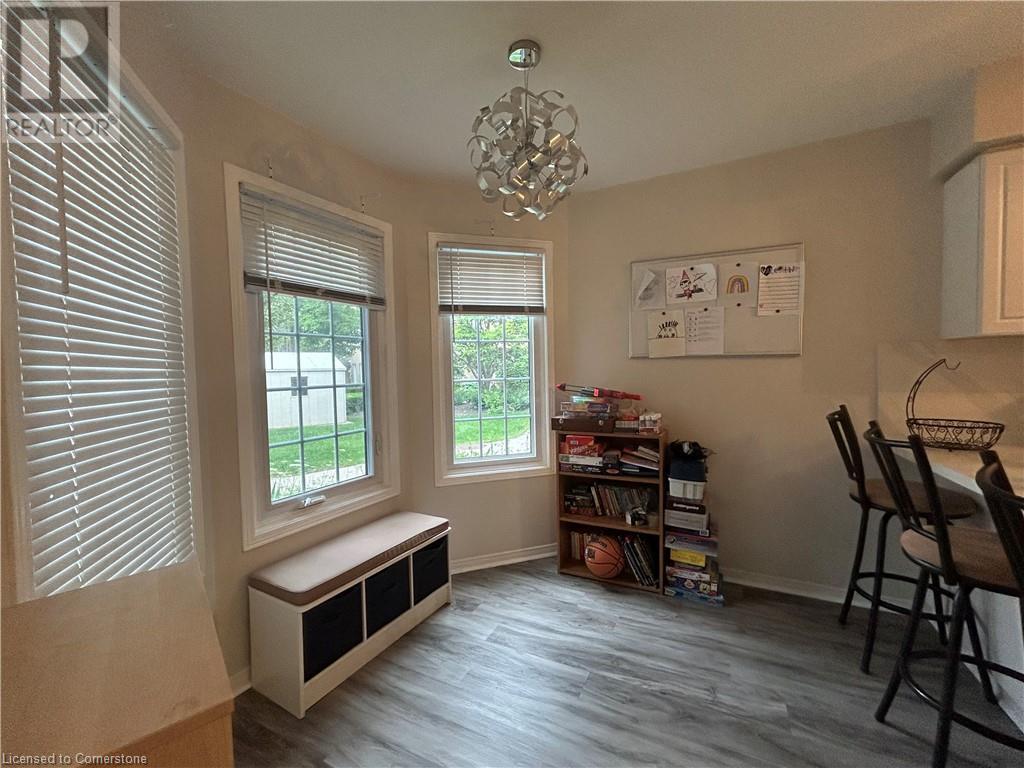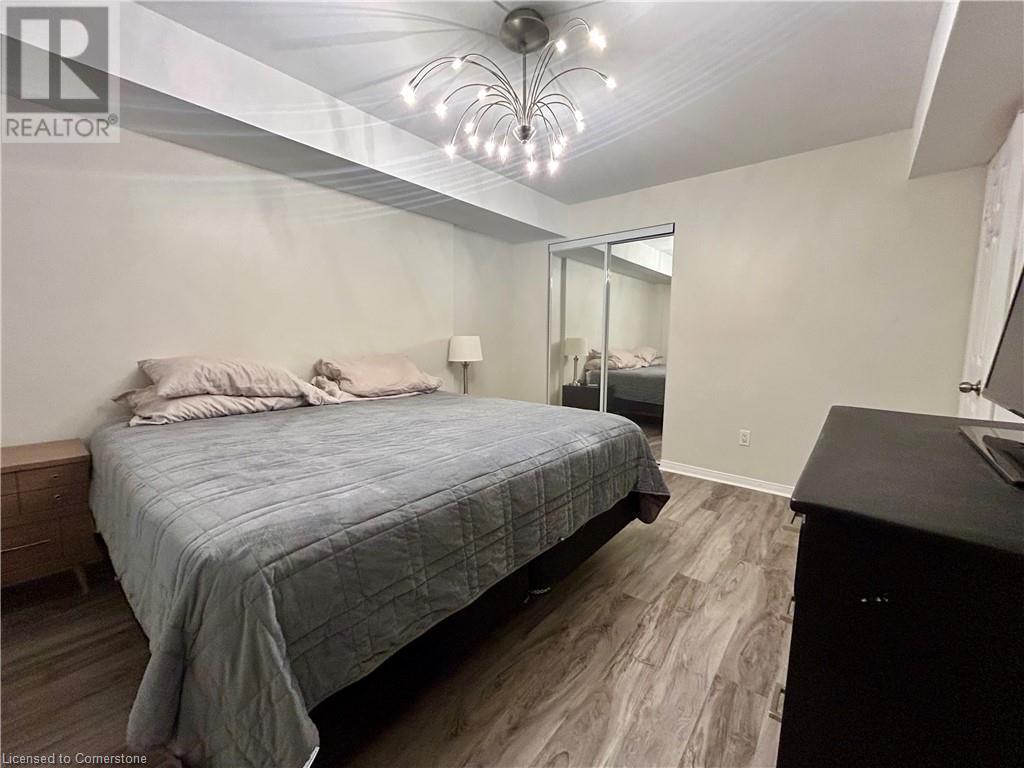2110 Cleaver Avenue Unit# 121 Burlington, Ontario L7M 3Z4
2 Bedroom
1 Bathroom
943 sqft
Central Air Conditioning
Forced Air
$2,900 Monthly
Parking, Property ManagementMaintenance, Parking, Property Management
$1 Monthly
Maintenance, Parking, Property Management
$1 MonthlyFantastic opportunity to rent a 2 bed stacked townhouse, with stunning forest views from the back terrace, in the heart of the Headon Forest community. Spacious kitchen with stainless steel stove, fridge and dishwasher. Large dining/family room with fireplace. Updated kitchen & bath. Insuite laundry. Quiet complex, 2 parking spaces. Available August 1. (id:48699)
Property Details
| MLS® Number | 40733198 |
| Property Type | Single Family |
| Amenities Near By | Park, Public Transit, Schools, Shopping |
| Features | Balcony |
| Parking Space Total | 2 |
| Storage Type | Locker |
Building
| Bathroom Total | 1 |
| Bedrooms Above Ground | 2 |
| Bedrooms Total | 2 |
| Appliances | Dishwasher, Dryer, Refrigerator, Stove, Washer, Window Coverings |
| Basement Type | None |
| Construction Style Attachment | Attached |
| Cooling Type | Central Air Conditioning |
| Exterior Finish | Brick |
| Heating Type | Forced Air |
| Size Interior | 943 Sqft |
| Type | Row / Townhouse |
| Utility Water | Municipal Water |
Land
| Access Type | Highway Access |
| Acreage | No |
| Land Amenities | Park, Public Transit, Schools, Shopping |
| Sewer | Municipal Sewage System |
| Size Total Text | Unknown |
| Zoning Description | R3-6 |
Rooms
| Level | Type | Length | Width | Dimensions |
|---|---|---|---|---|
| Main Level | 4pc Bathroom | 11'4'' x 5'2'' | ||
| Main Level | Bedroom | 13'2'' x 7'8'' | ||
| Main Level | Primary Bedroom | 13'2'' x 11'4'' | ||
| Main Level | Breakfast | 8'2'' x 9'0'' | ||
| Main Level | Kitchen | 12'5'' x 6'8'' | ||
| Main Level | Living Room/dining Room | 25'2'' x 10'2'' |
https://www.realtor.ca/real-estate/28440926/2110-cleaver-avenue-unit-121-burlington
Interested?
Contact us for more information
















