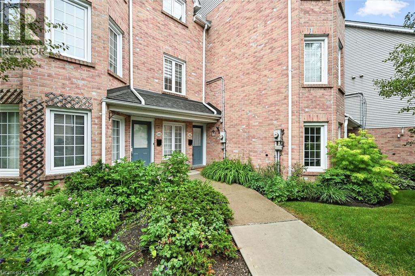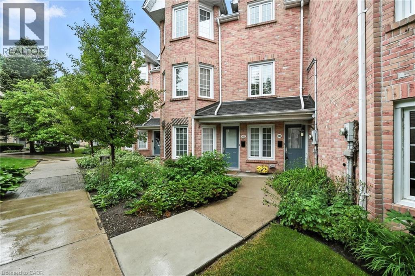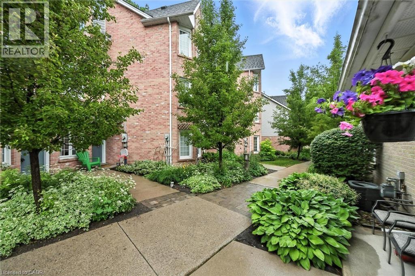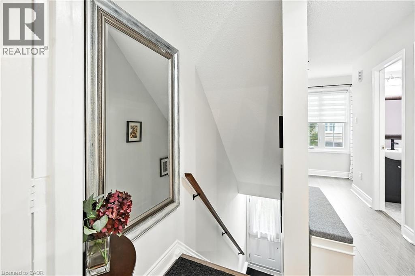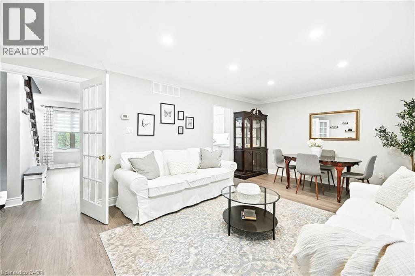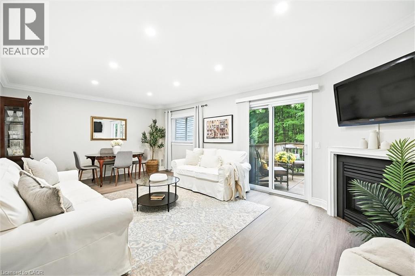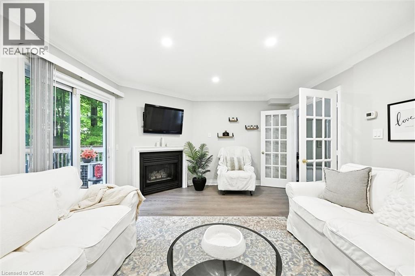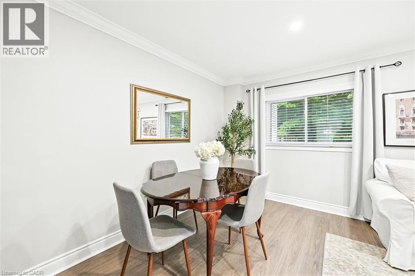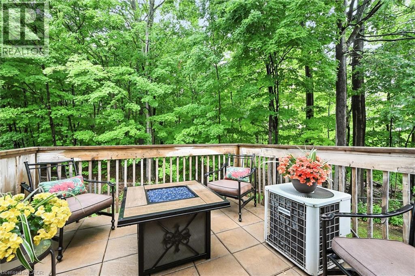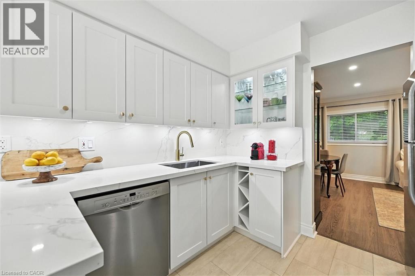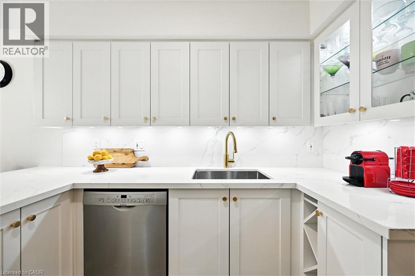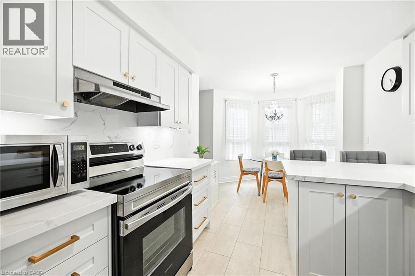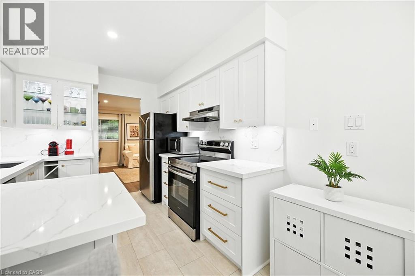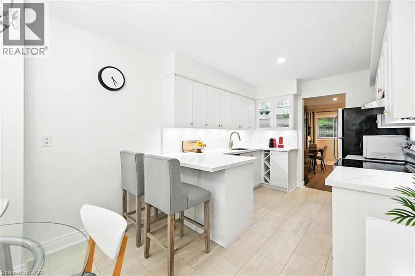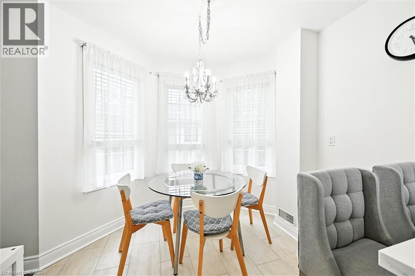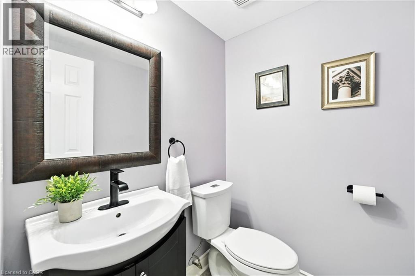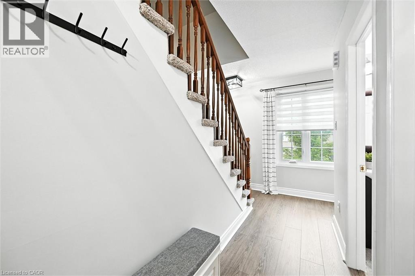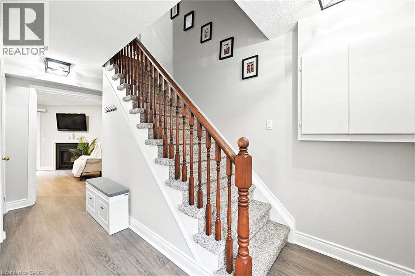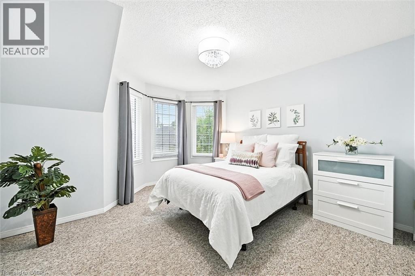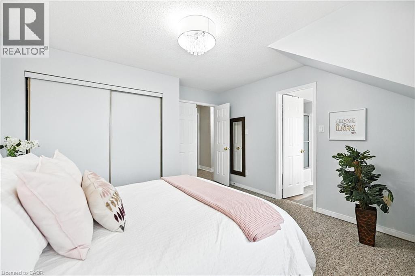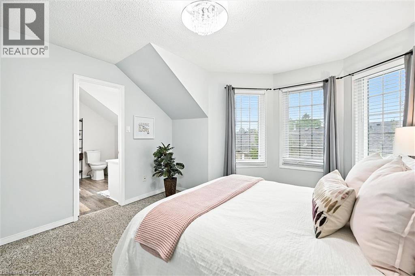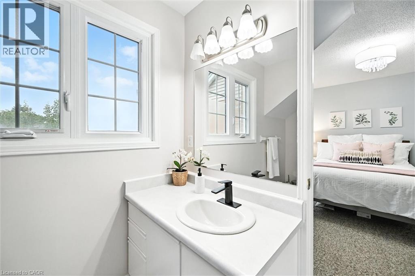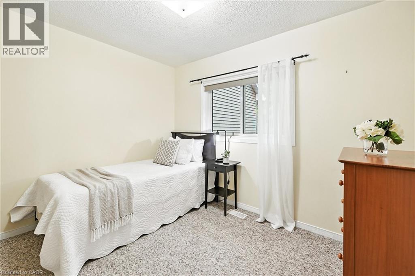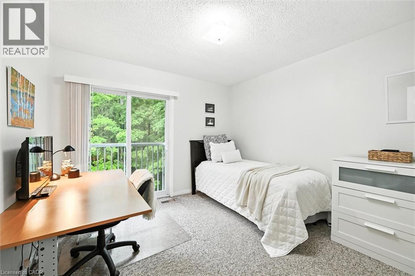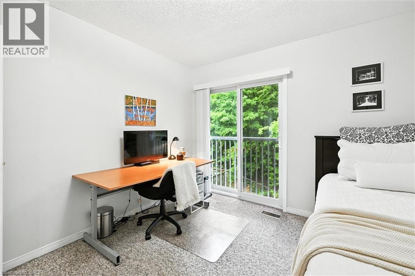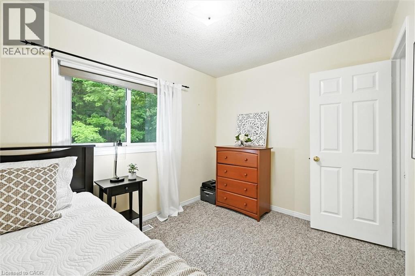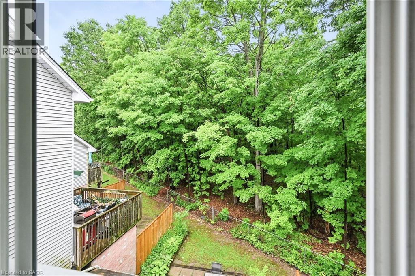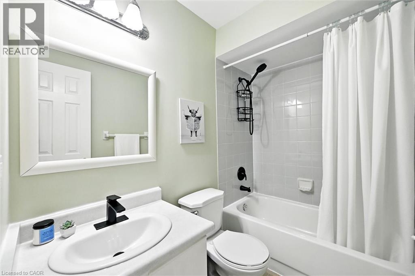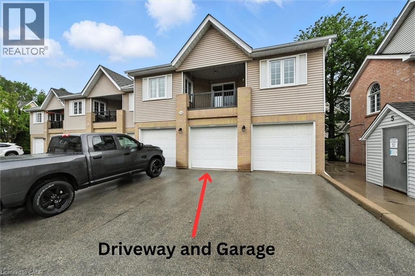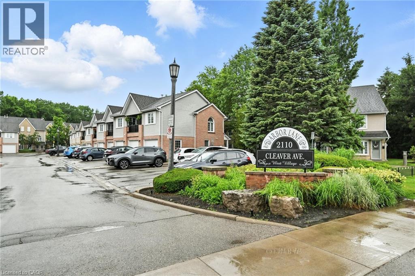2110 Cleaver Avenue Unit# 228 Burlington, Ontario L7M 3Z4
$719,900Maintenance, Insurance, Landscaping, Parking
$433.83 Monthly
Maintenance, Insurance, Landscaping, Parking
$433.83 Monthly3-Bedroom Townhouse with Ravine Views in Desirable Headon Forest! Welcome to Arbour Lane, a beautifully maintained townhouse complex in the highly sought-after Headon Forest neighbourhood of Burlington. This spacious 1,460 sq ft, 3-bedroom, 2.5-bath home is one of the largest models in the complex and has been lovingly cared for by the same owner for 15 years. Step into a fully renovated kitchen featuring stainless steel appliances, granite countertops, classic white cabinetry, and a bright dinette area framed by a large window. The main floor boasts a generous open-concept living and dining area with a cozy gas fireplace and a walkout to a private balcony overlooking the picturesque ravine — perfect for relaxing or entertaining. A convenient 2-piece powder room completes this level. Upstairs, you’ll find three spacious bedrooms, including a primary suite with a 4-piece ensuite, large window, and ample closet space. One of the additional bedrooms features a charming Juliette balcony with ravine views. A second 4-piece bathroom and laundry area add convenience to the upper level. Additional features include a detached single-car garage, one driveway parking space, ample visitor parking, and a personal storage locker. No rental equipment — all major systems are owned, including a HEPA air purification system, furnace, A/C, and hot water tank. Ducts were cleaned and the HEPA filter replaced in November 2024. The complex is beautifully maintained with landscaped gardens and is steps from C.H. Norton Elementary School and a nearby park. Enjoy easy access to grocery stores, restaurants, the public library, and major commuter routes — just minutes to the 403, 407, GO Station, and public transit. Don’t miss this rare opportunity to own a spacious, upgraded townhouse in one of Burlington’s most desirable communities! Condo fees Incl: additional-building maintenance, common elements, decks, doors, private garbage, property maintenance fee, roof, windows (id:48699)
Property Details
| MLS® Number | 40742683 |
| Property Type | Single Family |
| Amenities Near By | Park, Place Of Worship, Playground, Public Transit, Schools |
| Community Features | Community Centre |
| Features | Ravine, Balcony, Automatic Garage Door Opener |
| Parking Space Total | 2 |
| Storage Type | Locker |
Building
| Bathroom Total | 3 |
| Bedrooms Above Ground | 3 |
| Bedrooms Total | 3 |
| Appliances | Dishwasher, Dryer, Microwave, Refrigerator, Stove, Washer, Window Coverings, Garage Door Opener |
| Basement Type | None |
| Constructed Date | 1989 |
| Construction Style Attachment | Attached |
| Cooling Type | Central Air Conditioning |
| Exterior Finish | Brick, Vinyl Siding |
| Fireplace Present | Yes |
| Fireplace Total | 1 |
| Half Bath Total | 1 |
| Heating Fuel | Natural Gas |
| Heating Type | Forced Air |
| Size Interior | 1460 Sqft |
| Type | Row / Townhouse |
| Utility Water | Municipal Water |
Parking
| Detached Garage |
Land
| Access Type | Highway Nearby |
| Acreage | No |
| Land Amenities | Park, Place Of Worship, Playground, Public Transit, Schools |
| Sewer | Municipal Sewage System |
| Size Total Text | Unknown |
| Zoning Description | R3-6 |
Rooms
| Level | Type | Length | Width | Dimensions |
|---|---|---|---|---|
| Second Level | 4pc Bathroom | 4'11'' x 7'7'' | ||
| Second Level | Bedroom | 8'3'' x 11'0'' | ||
| Second Level | Bedroom | 10'10'' x 10'11'' | ||
| Second Level | 4pc Bathroom | 8'9'' x 9'2'' | ||
| Second Level | Primary Bedroom | 14'7'' x 12'9'' | ||
| Main Level | Utility Room | 7'0'' x 5'0'' | ||
| Main Level | 2pc Bathroom | 4'8'' x 5'1'' | ||
| Main Level | Breakfast | 6'2'' x 9'3'' | ||
| Main Level | Kitchen | 12'5'' x 9'3'' | ||
| Main Level | Dining Room | 12'10'' x 8'5'' | ||
| Main Level | Living Room | 12'10'' x 13'8'' |
https://www.realtor.ca/real-estate/28493068/2110-cleaver-avenue-unit-228-burlington
Interested?
Contact us for more information

