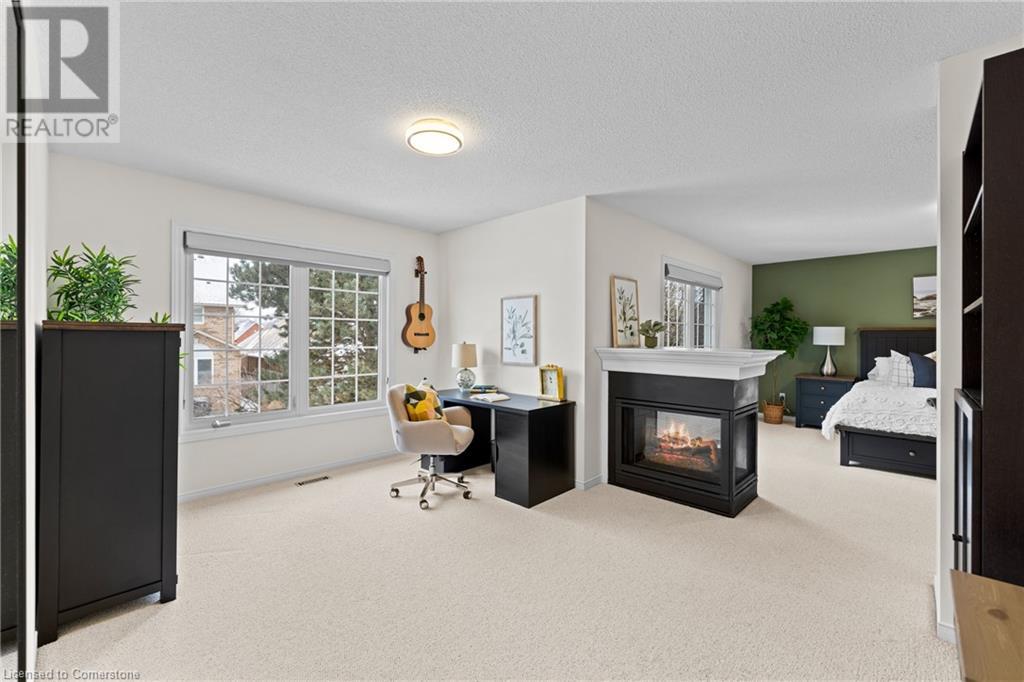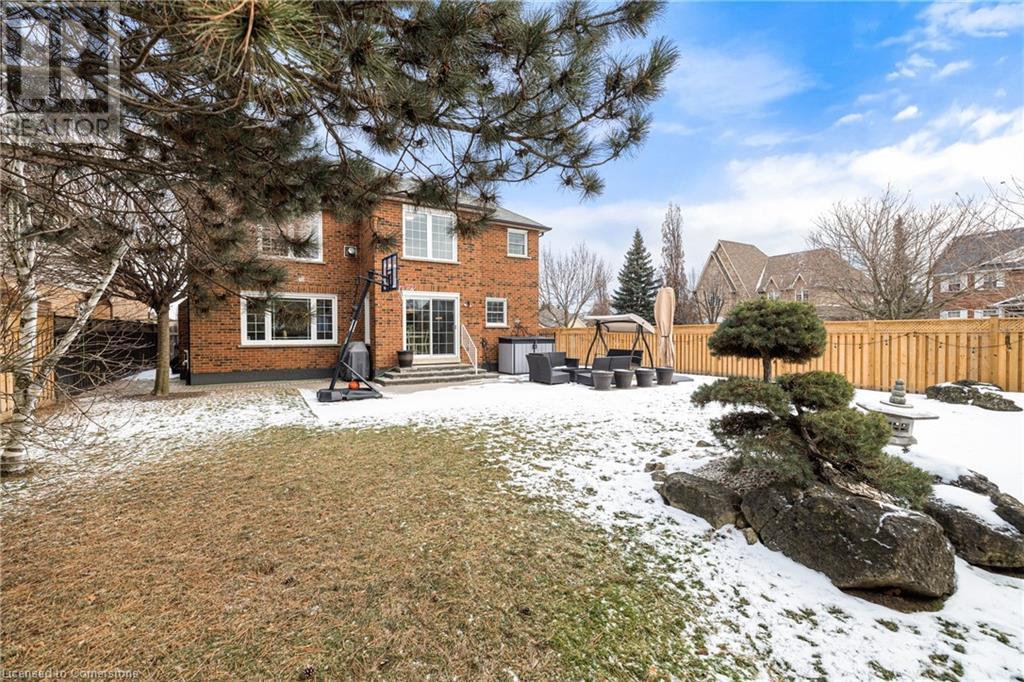2112 Berwick Drive Burlington, Ontario L7M 4B3
$1,849,900
Beautiful FULLY RENOVATED, 2-car garage home in coveted Millcroft. Spacious 4 bed 4 bath home 2,900+ sqft quality living space sits on oversized lot. Large living areas freshly painted, hardwd, pot lights, crown molding, upgraded light fixtures & extensive windows offer natural light. Bright family room features gas fireplace w built-in’s, flanked by beautiful windows, opens to kitchen with walk-out to yard. Updated eat-in kitchen with new quartz counters & SS appliances. Separate dining room for entertaining. Main level office with French doors can be used as guest suite or living room. Mud room with laundry & access to exterior provides convenience. Primary bedroom is a tranquil retreat w sitting room, fireplace, closet organizers & spa-like ensuite w soaker tub & separate shower. 3 full-size bedrooms, all with plenty of closet space, another bath with ensuite access plus another beautifully updated 5-pc bath complete the second level. Spacious Recroom & gym area in finished lower level, cold cellar & plenty of storage space. Fenced yard professionally landscaped with huge lawn area, mature trees, 2 entry gates and interlock patio for al fresco dining. Meticulously maintained - a seamless blend of comfort & style. Tons of upgrades: EV charger, wi-fi garage door openers, custom blinds, new front door, new water heater owned - the list goes on. Walking distance to desirable schools, steps to park & Millcroft Golf Club, close to shopping, restaurants, Rec Centre & hwys. (id:48699)
Open House
This property has open houses!
2:00 pm
Ends at:4:00 pm
Property Details
| MLS® Number | 40693250 |
| Property Type | Single Family |
| Amenities Near By | Golf Nearby, Park, Playground, Shopping |
| Features | Automatic Garage Door Opener |
| Parking Space Total | 4 |
Building
| Bathroom Total | 4 |
| Bedrooms Above Ground | 4 |
| Bedrooms Total | 4 |
| Appliances | Dishwasher, Dryer, Microwave, Refrigerator, Stove, Washer, Hood Fan, Window Coverings, Garage Door Opener |
| Architectural Style | 2 Level |
| Basement Development | Partially Finished |
| Basement Type | Partial (partially Finished) |
| Constructed Date | 1993 |
| Construction Style Attachment | Detached |
| Cooling Type | Central Air Conditioning |
| Exterior Finish | Brick |
| Fireplace Present | Yes |
| Fireplace Total | 2 |
| Fireplace Type | Other - See Remarks |
| Foundation Type | Poured Concrete |
| Half Bath Total | 1 |
| Heating Fuel | Natural Gas |
| Heating Type | Forced Air |
| Stories Total | 2 |
| Size Interior | 4082 Sqft |
| Type | House |
| Utility Water | Municipal Water |
Parking
| Attached Garage |
Land
| Access Type | Road Access |
| Acreage | No |
| Fence Type | Fence |
| Land Amenities | Golf Nearby, Park, Playground, Shopping |
| Sewer | Municipal Sewage System |
| Size Depth | 118 Ft |
| Size Frontage | 58 Ft |
| Size Total Text | Under 1/2 Acre |
| Zoning Description | R3.2 |
Rooms
| Level | Type | Length | Width | Dimensions |
|---|---|---|---|---|
| Second Level | 5pc Bathroom | 9'0'' x 7'0'' | ||
| Second Level | Bedroom | 14'9'' x 9'8'' | ||
| Second Level | Bedroom | 13'6'' x 12'0'' | ||
| Second Level | 4pc Bathroom | 6'9'' x 12'4'' | ||
| Second Level | Bedroom | 15'1'' x 15'9'' | ||
| Second Level | 5pc Bathroom | 9'0'' x 8'2'' | ||
| Second Level | Primary Bedroom | 24'6'' x 20'9'' | ||
| Lower Level | Storage | 25'1'' x 29'9'' | ||
| Lower Level | Storage | 5'11'' x 5'10'' | ||
| Lower Level | Exercise Room | 9'11'' x 7'8'' | ||
| Lower Level | Recreation Room | 18'4'' x 33'0'' | ||
| Main Level | 2pc Bathroom | Measurements not available | ||
| Main Level | Laundry Room | 5'0'' x 10'5'' | ||
| Main Level | Family Room | 14'5'' x 12'11'' | ||
| Main Level | Dinette | 9'6'' x 13'10'' | ||
| Main Level | Eat In Kitchen | 9'8'' x 10'7'' | ||
| Main Level | Dining Room | 10'4'' x 14'6'' | ||
| Main Level | Living Room | 11'7'' x 16'4'' | ||
| Main Level | Foyer | 17'10'' x 18'11'' |
https://www.realtor.ca/real-estate/27840577/2112-berwick-drive-burlington
Interested?
Contact us for more information




















































