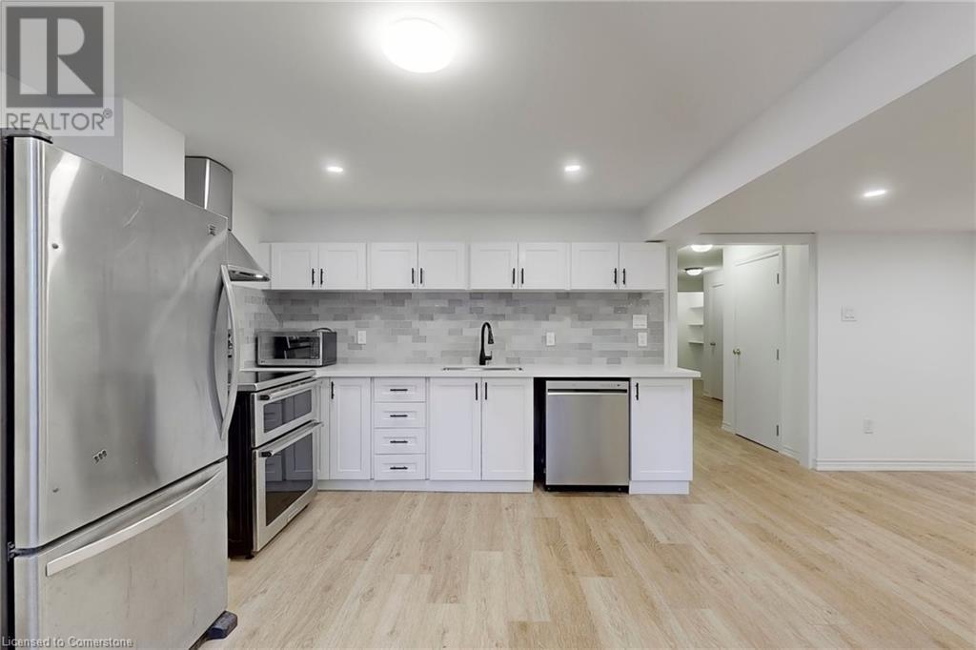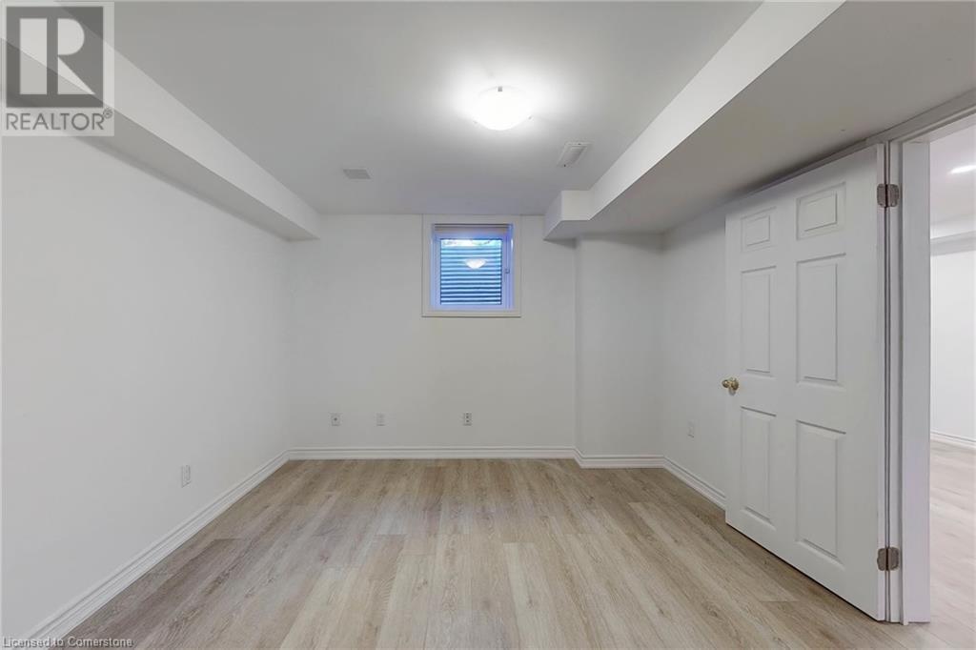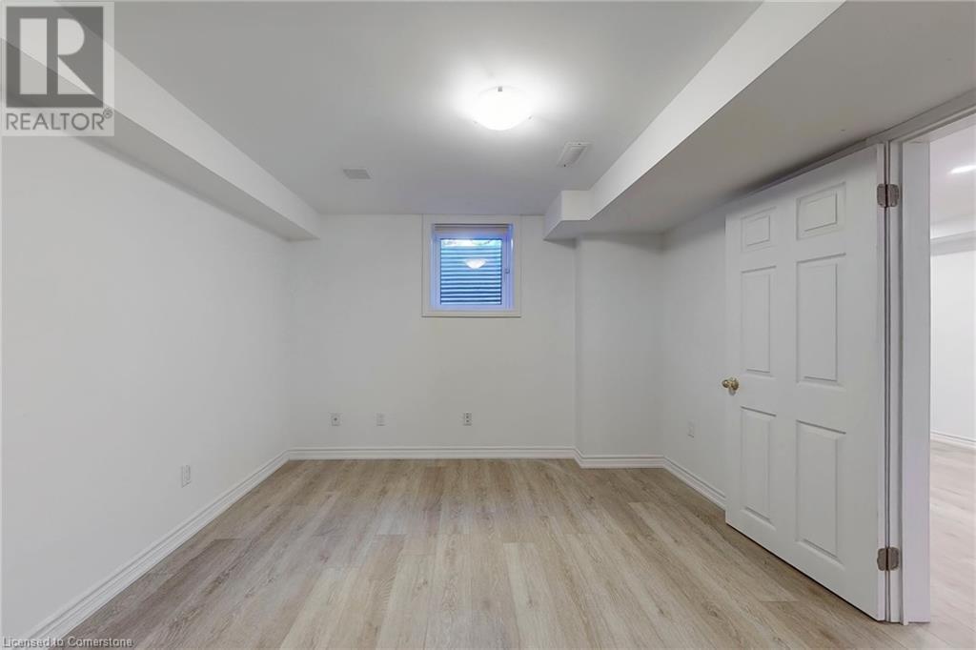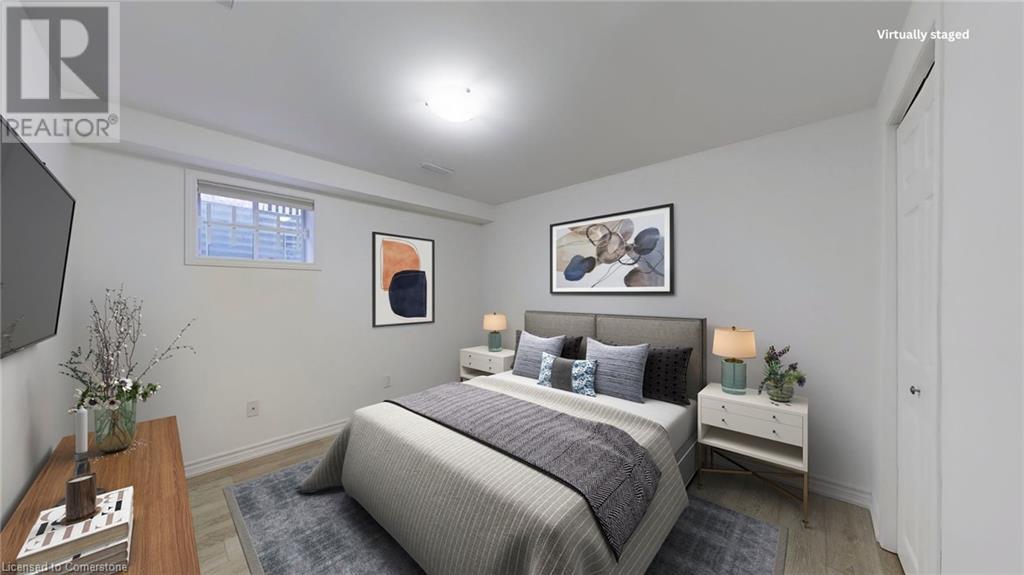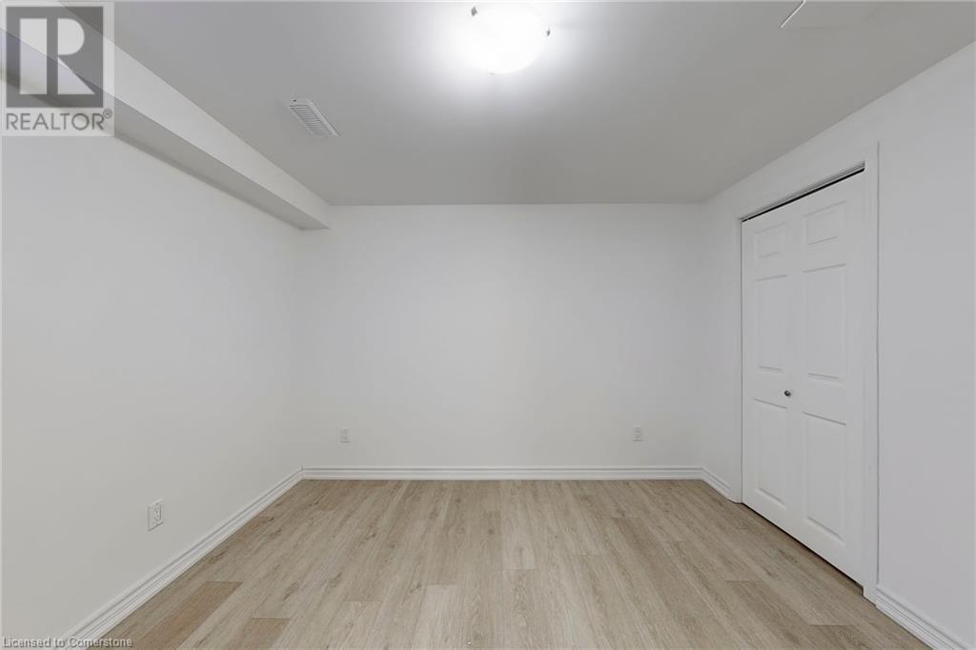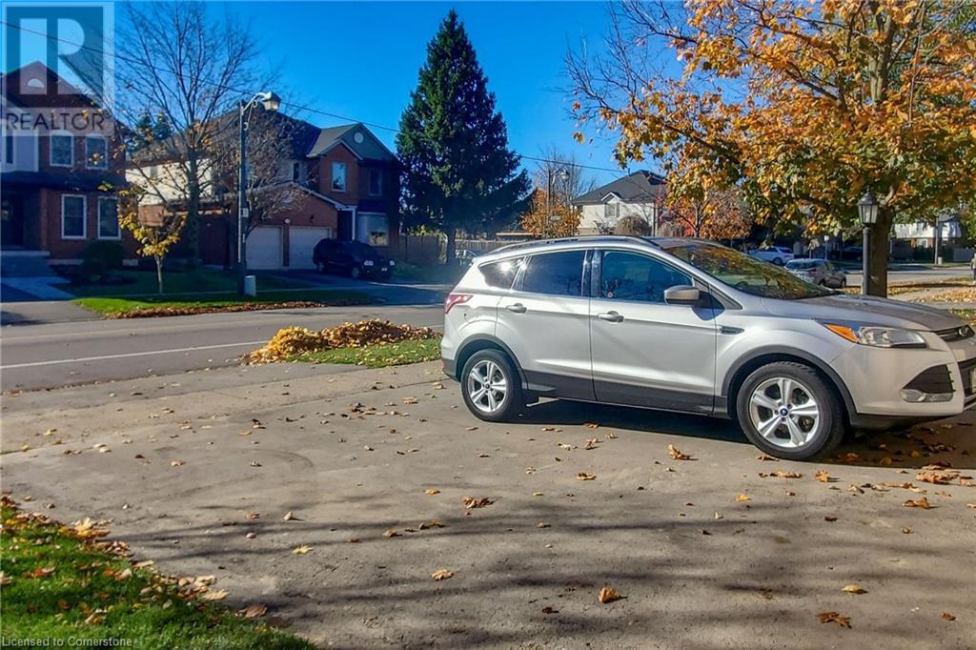2 Bedroom
1 Bathroom
1050 sqft
2 Level
Central Air Conditioning
Forced Air
$2,500 Monthly
Welcome to this stunning, BRAND NEW, 2-bedroom, 1-bathroom lower level unit in a high end home in one of Burlington's top neighbourhoods, Millcroft. No previous tenant! Say goodbye to outdoor maintenance work—just move in and enjoy. This legal apartment offers modern living with all the perks, starting with a private, separate rear entrance, proper egress windows. Spacious layout featuring new hardwood-style flooring. Brand new kitchen boasts pristine new appliances. Additional highlights include extra office space, in-suite laundry and 1 dedicated driveway parking space. Tenants are responsible for 30% of hydro, gas and water. Available for immediate possession. Conveniently located close to numerous amenities—don’t miss this exceptional opportunity! (id:48699)
Property Details
|
MLS® Number
|
40677772 |
|
Property Type
|
Single Family |
|
Amenities Near By
|
Park, Public Transit, Schools |
|
Equipment Type
|
Water Heater |
|
Parking Space Total
|
1 |
|
Rental Equipment Type
|
Water Heater |
Building
|
Bathroom Total
|
1 |
|
Bedrooms Above Ground
|
2 |
|
Bedrooms Total
|
2 |
|
Appliances
|
Dishwasher, Dryer, Microwave, Stove, Washer, Hood Fan |
|
Architectural Style
|
2 Level |
|
Basement Development
|
Finished |
|
Basement Type
|
Full (finished) |
|
Constructed Date
|
1993 |
|
Construction Style Attachment
|
Detached |
|
Cooling Type
|
Central Air Conditioning |
|
Exterior Finish
|
Brick |
|
Foundation Type
|
Poured Concrete |
|
Heating Type
|
Forced Air |
|
Stories Total
|
2 |
|
Size Interior
|
1050 Sqft |
|
Type
|
House |
|
Utility Water
|
Municipal Water |
Parking
Land
|
Access Type
|
Road Access |
|
Acreage
|
No |
|
Land Amenities
|
Park, Public Transit, Schools |
|
Sewer
|
Municipal Sewage System |
|
Size Depth
|
113 Ft |
|
Size Frontage
|
49 Ft |
|
Size Total Text
|
Under 1/2 Acre |
|
Zoning Description
|
R3.2 |
Rooms
| Level |
Type |
Length |
Width |
Dimensions |
|
Main Level |
3pc Bathroom |
|
|
Measurements not available |
|
Main Level |
Storage |
|
|
4'1'' x 3'1'' |
|
Main Level |
Office |
|
|
6'9'' x 11'3'' |
|
Main Level |
Bedroom |
|
|
9'11'' x 10'10'' |
|
Main Level |
Primary Bedroom |
|
|
12'0'' x 10'11'' |
|
Main Level |
Kitchen |
|
|
11'0'' x 11'8'' |
|
Main Level |
Family Room |
|
|
11'1'' x 19'10'' |
https://www.realtor.ca/real-estate/27652288/2113-country-club-drive-unit-lower-burlington












