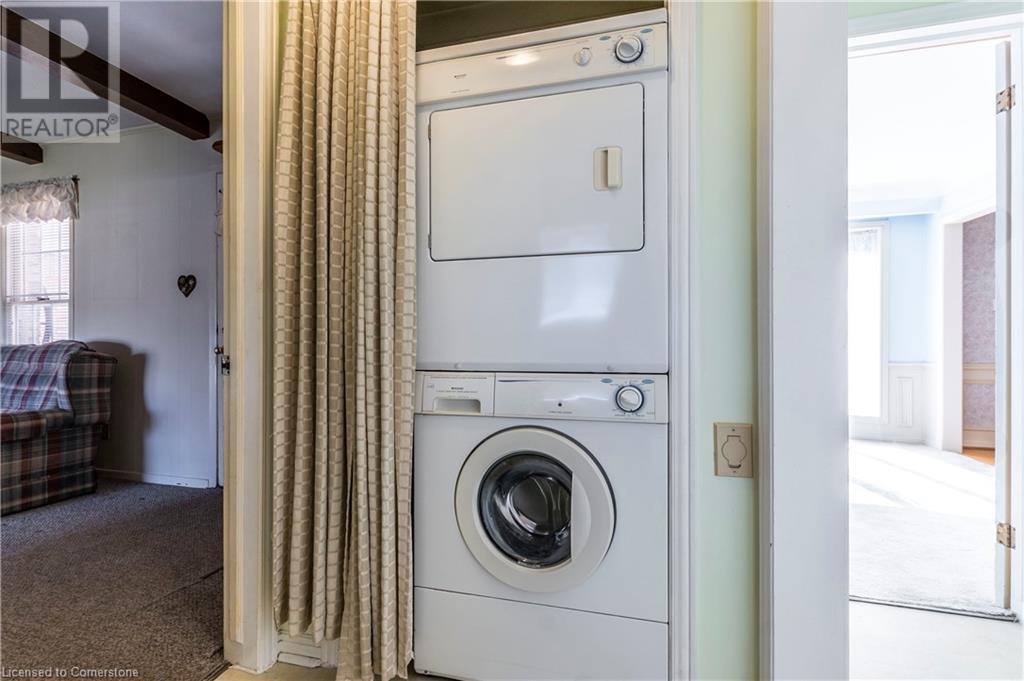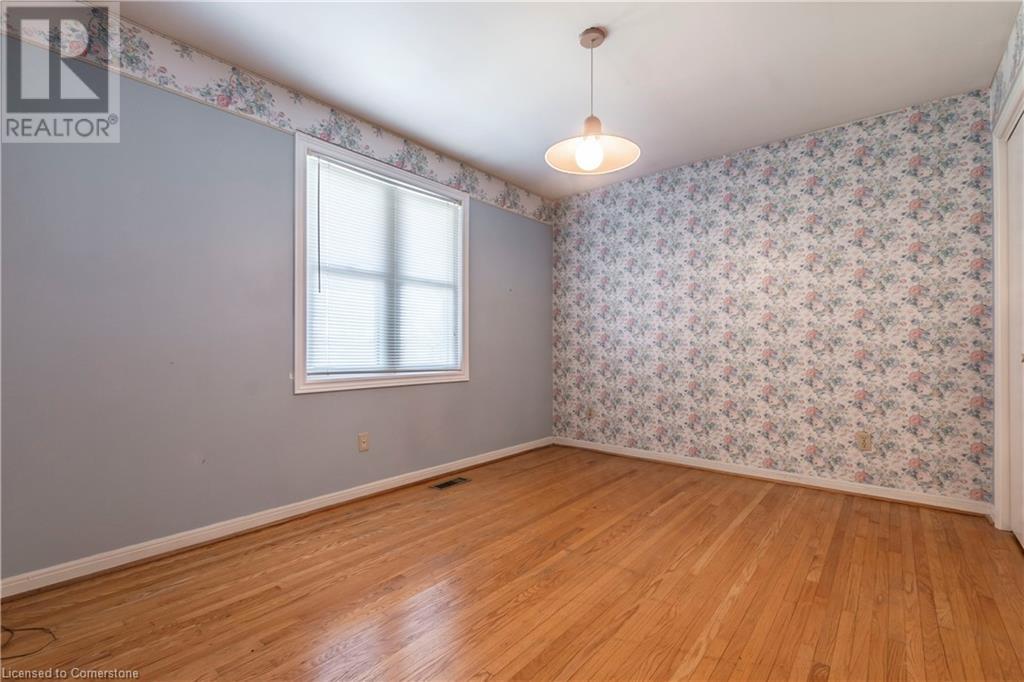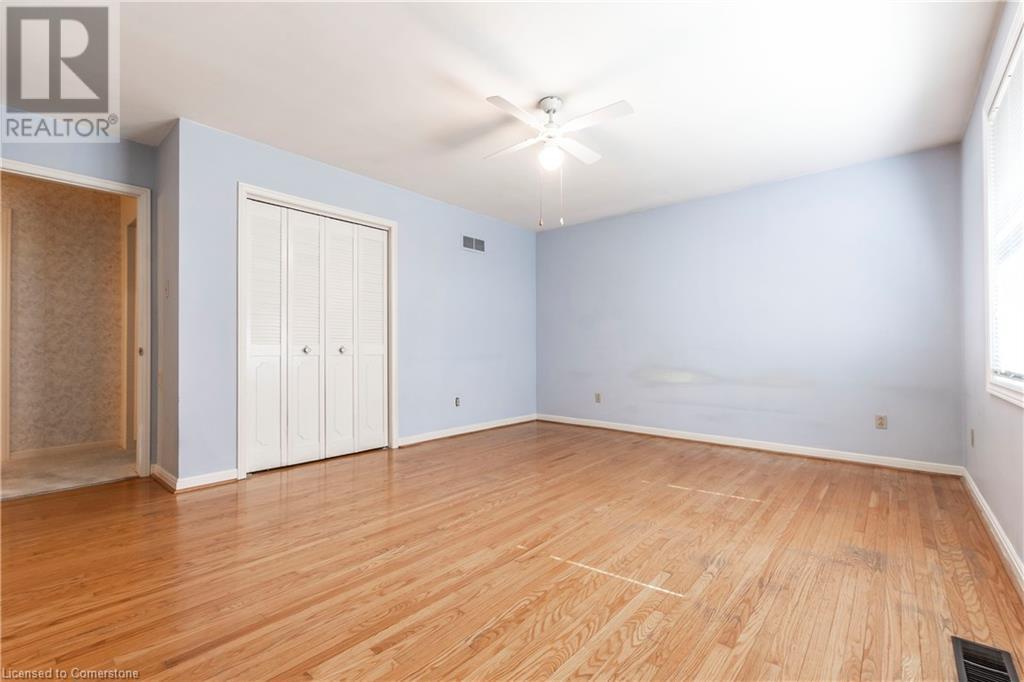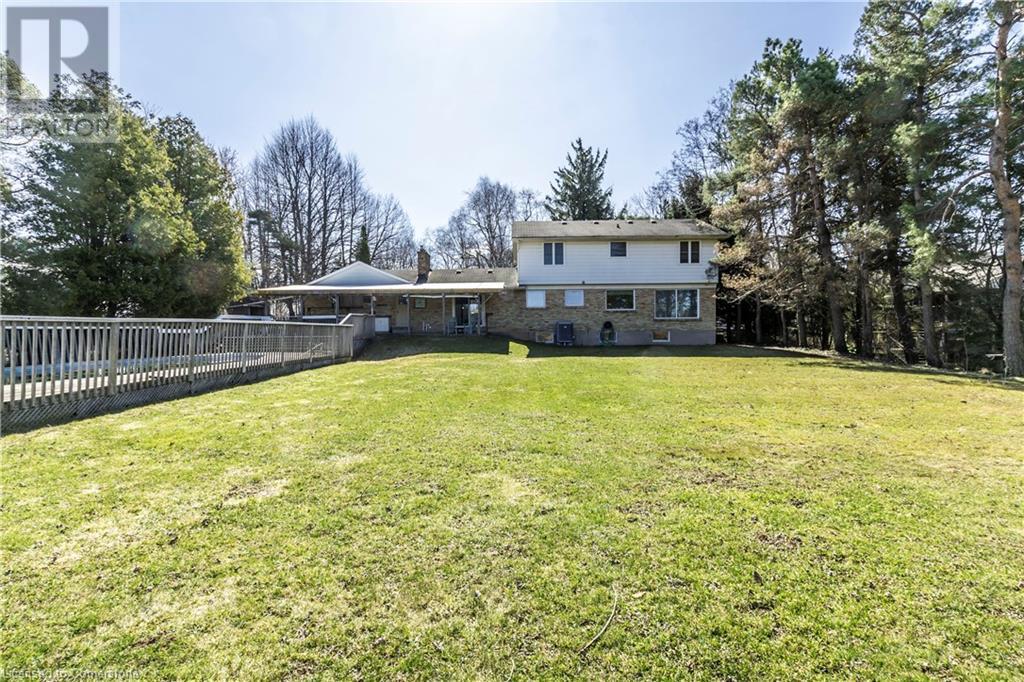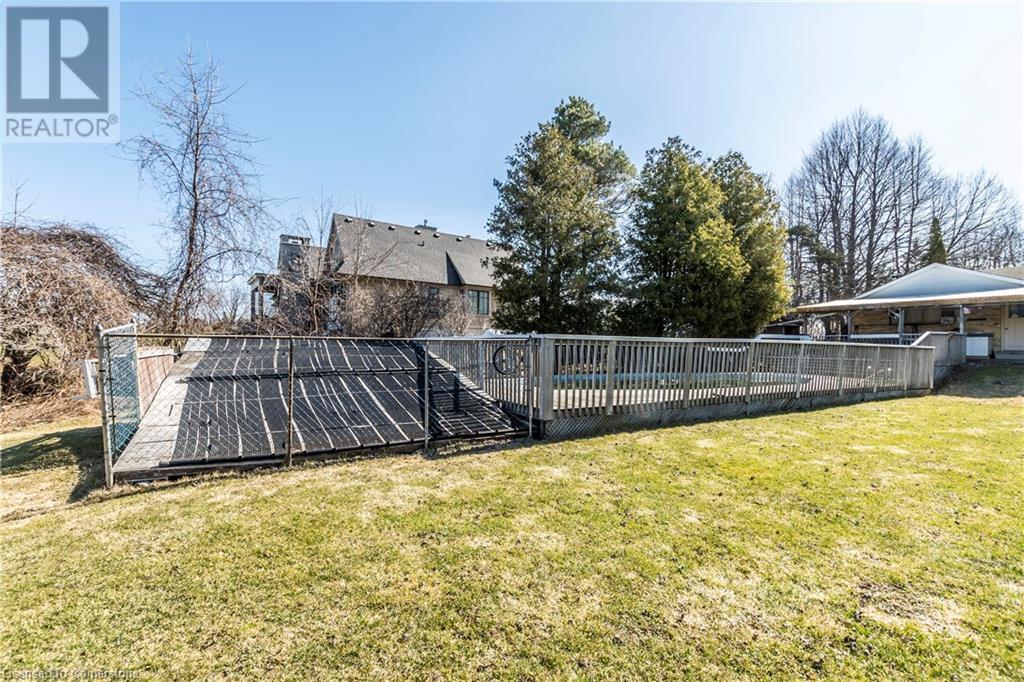4 Bedroom
3 Bathroom
2221 sqft
2 Level
Fireplace
On Ground Pool
Central Air Conditioning
Forced Air, Heat Pump
$1,399,000
Charming Two-Story Home on Spacious 0.63 Acre Lot. Nestled in a quiet, peaceful country setting, this well-loved two-story home offers the perfect blend of comfort and potential. With 4 spacious bedrooms and plenty of room to grow, the home has been meticulously cared for by the same owner for 45 years. Set on a generous 0.63-acre lot, the property provides a serene retreat, while still being conveniently close to town for easy access to shopping, dining, and amenities. Although the home would benefit from some updates, its timeless character and solid foundation offer a great opportunity to create your dream country home. The large lot gives you ample space for outdoor activities, gardening, or even expanding the home to suit your needs. Don't miss the chance to own this charming property in a peaceful country setting with so much potential! Natural gas hook up available at the street. Driveway 2000. Air heat pump & HE furnace 2023. Pool liner 2022. Well upgrade 2024. Deck roof 2014. (id:48699)
Open House
This property has open houses!
Starts at:
2:00 pm
Ends at:
4:00 pm
Property Details
|
MLS® Number
|
40711897 |
|
Property Type
|
Single Family |
|
Amenities Near By
|
Golf Nearby |
|
Community Features
|
Quiet Area, School Bus |
|
Equipment Type
|
Propane Tank |
|
Features
|
Southern Exposure, Conservation/green Belt, Paved Driveway, Country Residential, Sump Pump |
|
Parking Space Total
|
12 |
|
Pool Type
|
On Ground Pool |
|
Rental Equipment Type
|
Propane Tank |
|
Structure
|
Shed, Porch |
Building
|
Bathroom Total
|
3 |
|
Bedrooms Above Ground
|
4 |
|
Bedrooms Total
|
4 |
|
Appliances
|
Central Vacuum, Dishwasher, Dryer, Refrigerator, Stove, Washer |
|
Architectural Style
|
2 Level |
|
Basement Development
|
Partially Finished |
|
Basement Type
|
Full (partially Finished) |
|
Constructed Date
|
1968 |
|
Construction Style Attachment
|
Detached |
|
Cooling Type
|
Central Air Conditioning |
|
Exterior Finish
|
Aluminum Siding, Brick Veneer, Steel |
|
Fireplace Fuel
|
Wood |
|
Fireplace Present
|
Yes |
|
Fireplace Total
|
1 |
|
Fireplace Type
|
Other - See Remarks |
|
Foundation Type
|
Block |
|
Half Bath Total
|
2 |
|
Heating Fuel
|
Propane |
|
Heating Type
|
Forced Air, Heat Pump |
|
Stories Total
|
2 |
|
Size Interior
|
2221 Sqft |
|
Type
|
House |
|
Utility Water
|
Drilled Well |
Parking
Land
|
Acreage
|
No |
|
Land Amenities
|
Golf Nearby |
|
Sewer
|
Septic System |
|
Size Depth
|
240 Ft |
|
Size Frontage
|
115 Ft |
|
Size Irregular
|
0.632 |
|
Size Total
|
0.632 Ac|1/2 - 1.99 Acres |
|
Size Total Text
|
0.632 Ac|1/2 - 1.99 Acres |
|
Zoning Description
|
Nec Dev Control Area |
Rooms
| Level |
Type |
Length |
Width |
Dimensions |
|
Second Level |
3pc Bathroom |
|
|
11'4'' x 5'6'' |
|
Second Level |
Bedroom |
|
|
13'3'' x 15'0'' |
|
Second Level |
Bedroom |
|
|
9'7'' x 12'0'' |
|
Second Level |
Bedroom |
|
|
12'0'' x 9'11'' |
|
Second Level |
Full Bathroom |
|
|
4'2'' x 6'3'' |
|
Second Level |
Primary Bedroom |
|
|
15'7'' x 14'11'' |
|
Basement |
Utility Room |
|
|
42'5'' x 12'5'' |
|
Basement |
Other |
|
|
21'10'' x 10'8'' |
|
Basement |
Recreation Room |
|
|
12'3'' x 21'7'' |
|
Main Level |
Laundry Room |
|
|
Measurements not available |
|
Main Level |
Family Room |
|
|
12'9'' x 19'2'' |
|
Main Level |
2pc Bathroom |
|
|
4'5'' x 5'1'' |
|
Main Level |
Kitchen |
|
|
17'4'' x 11'0'' |
|
Main Level |
Dining Room |
|
|
12'2'' x 11'9'' |
|
Main Level |
Living Room |
|
|
23'7'' x 12'9'' |
|
Main Level |
Foyer |
|
|
12'10'' x 9'5'' |
Utilities
|
Cable
|
Available |
|
Electricity
|
Available |
|
Natural Gas
|
Available |
|
Telephone
|
Available |
https://www.realtor.ca/real-estate/28119663/2115-no-1-side-road-burlington


















