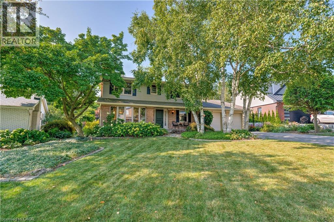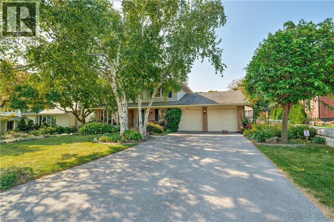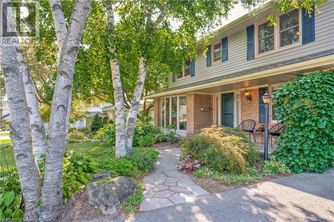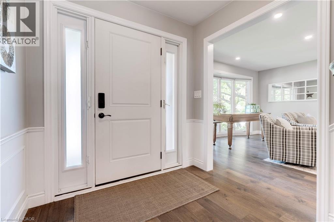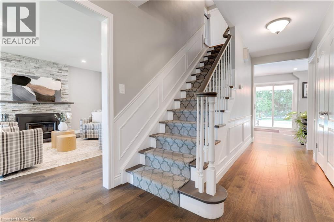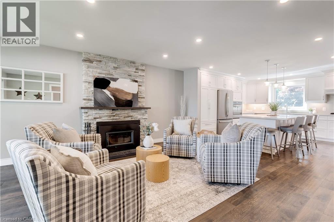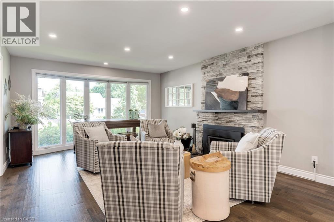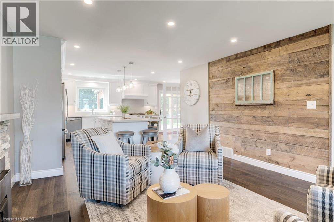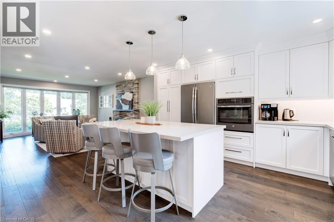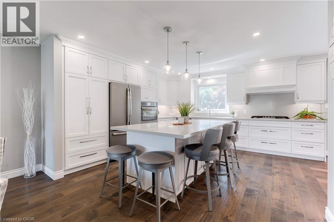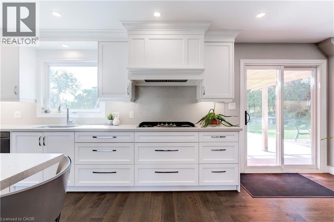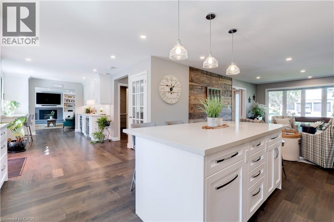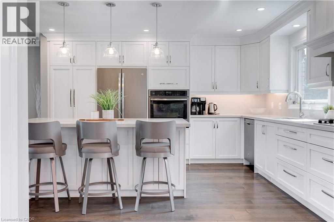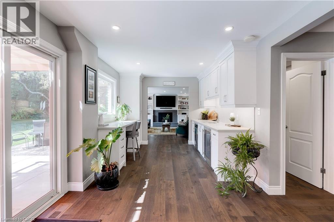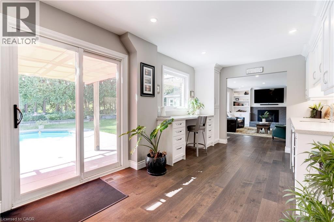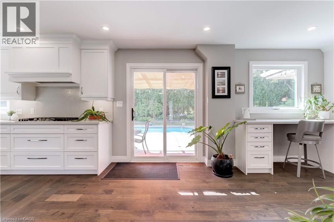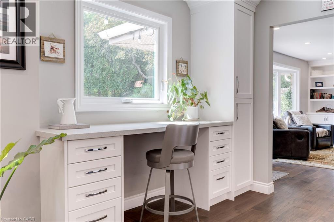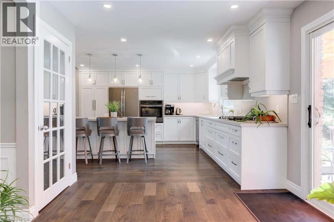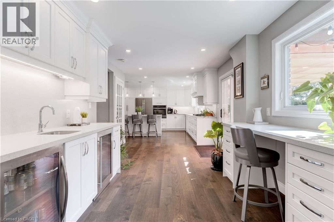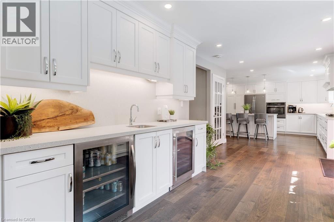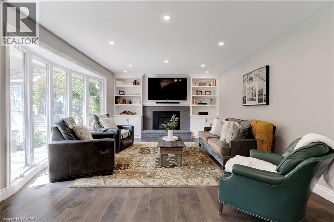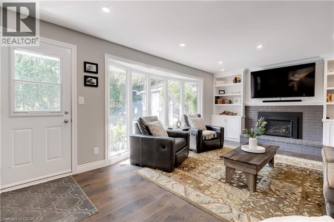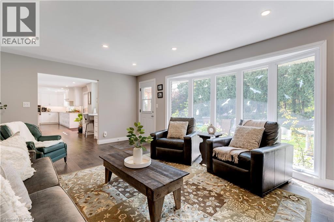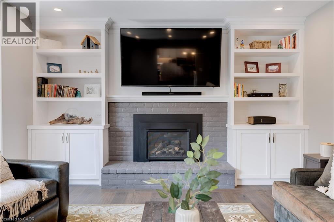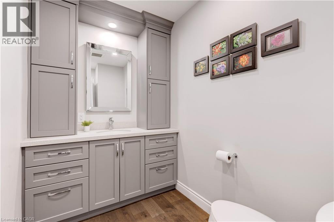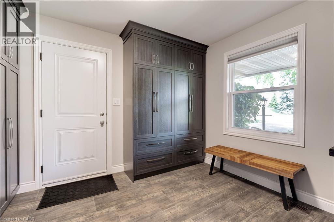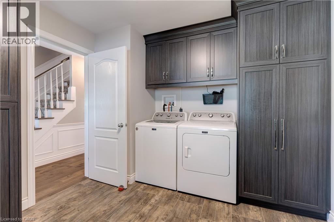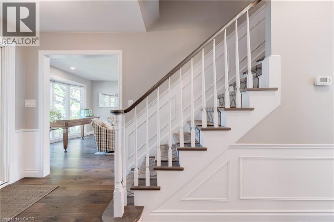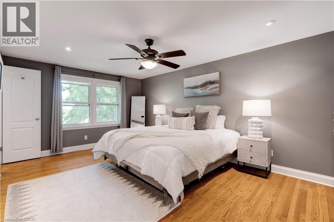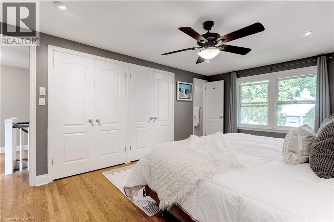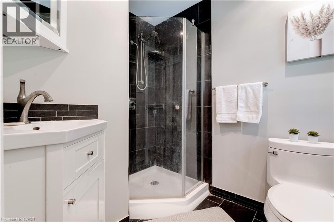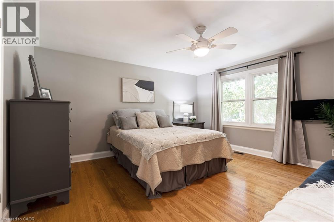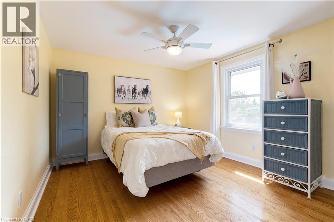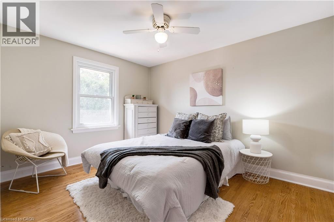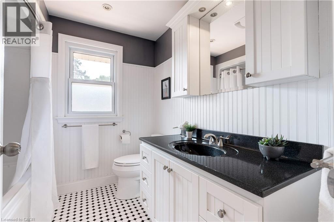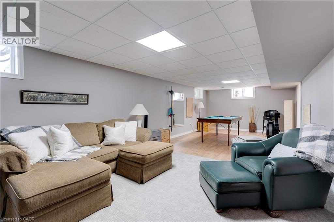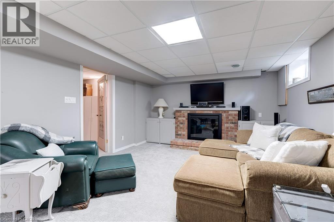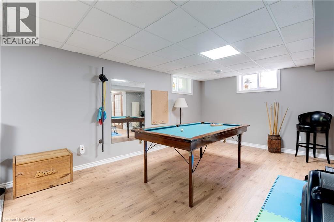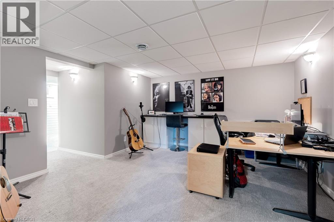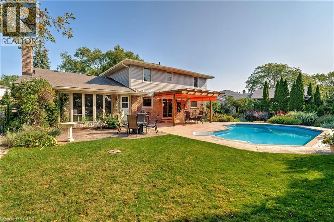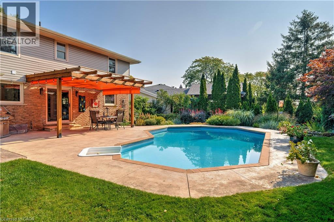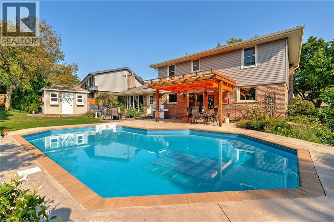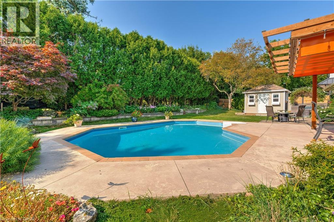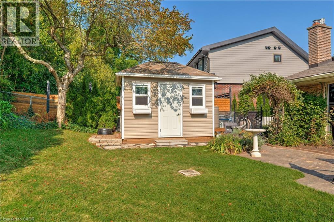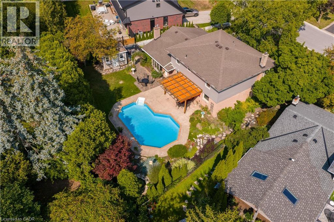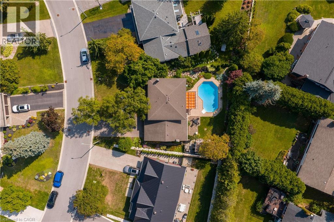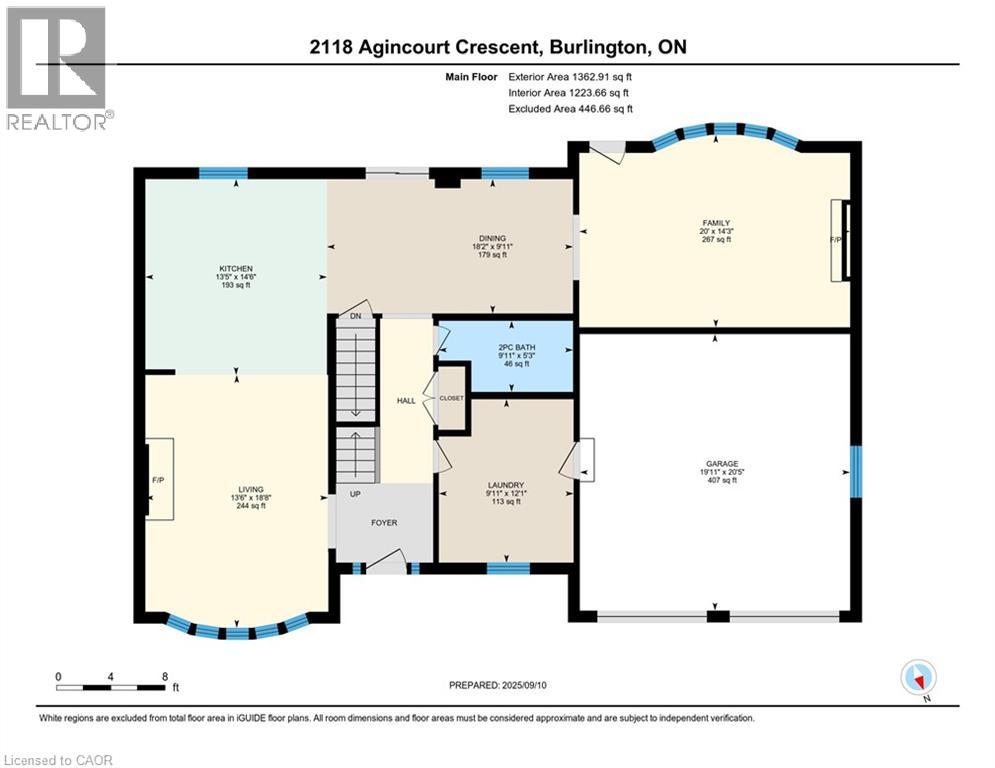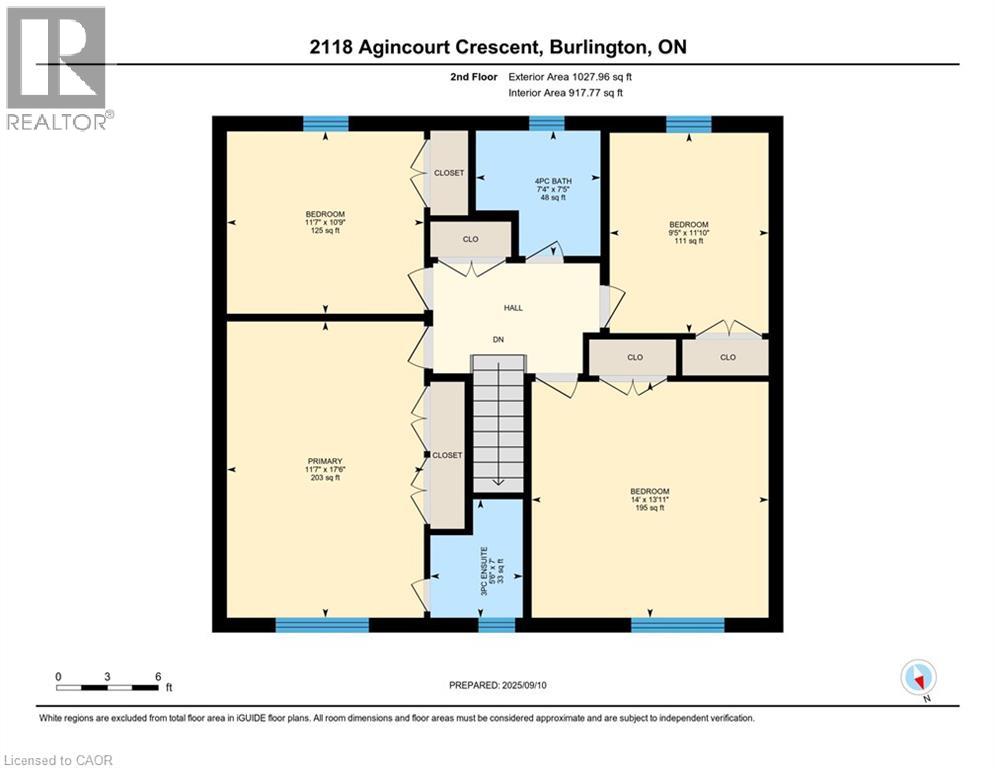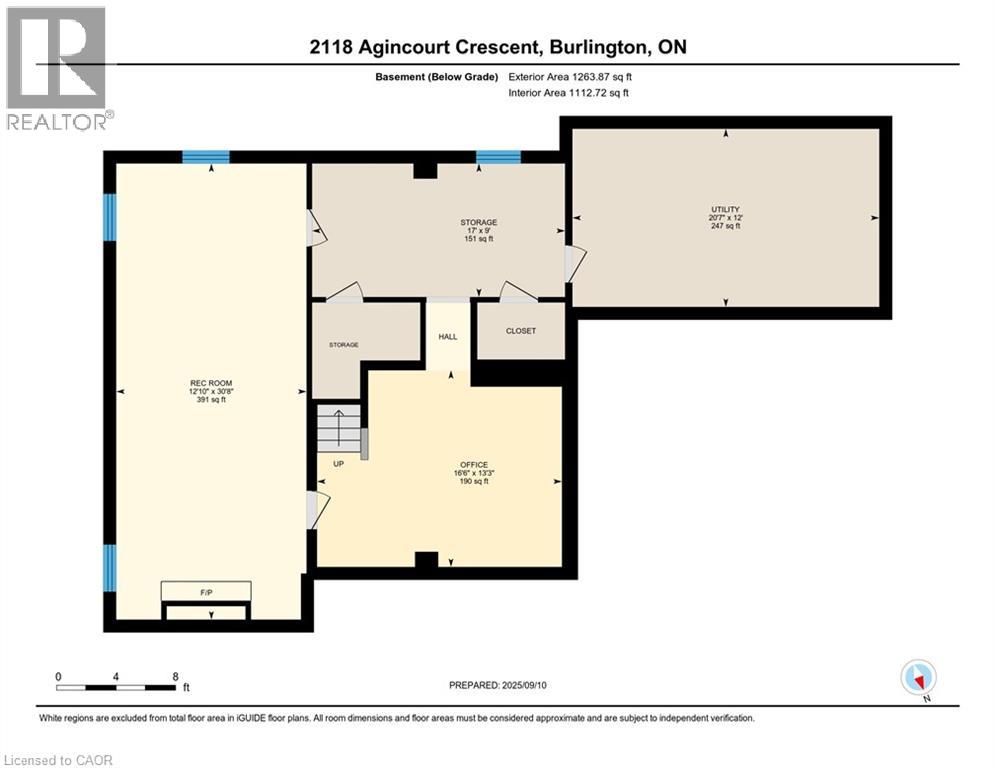4 Bedroom
3 Bathroom
3653 sqft
2 Level
Fireplace
Inground Pool
Central Air Conditioning
Forced Air
Landscaped
$1,699,900
Welcome to one of Tyandaga’s most sought-after and quiet streets, where this beautifully updated detached home offers the perfect blend of space, style, and location. Set in a family-friendly neighbourhood known for its mature trees, winding streets, and excellent schools, this property places you just a short walk to Tyandaga Golf Course, with parks, trails, and all the conveniences of Burlington nearby. Commuters will love the easy access to major highways, while families will appreciate the true sense of community Tyandaga is known for. Inside, the home features four generous-sized bedrooms, including a primary retreat with a private 3-piece ensuite. The main floor has been professionally renovated, showcasing a bright and modern open-concept design that seamlessly connects the kitchen, dining, and living spaces—perfect for entertaining or everyday living. A separate family room provides a cozy spot for gatherings, while the convenience of a main floor laundry and mudroom with direct access to the double car garage adds exceptional functionality. The lower level offers endless potential for additional living space, a home gym, or recreation room to suit your lifestyle. Step outside and discover a backyard oasis: deep, private, and professionally landscaped with lush greenery and an inviting inground pool, ideal for summer entertaining and quiet relaxation. Whether you’re hosting family barbecues, enjoying a quiet evening swim, or simply taking in the beauty of your surroundings, this outdoor space is designed for making memories. Combining a prime location, move-in ready renovations, and an incredible property setting, this home is a rare opportunity to own in one of Burlington’s most desirable neighbourhoods. Don’t miss your chance to call this Tyandaga gem your own. (id:48699)
Property Details
|
MLS® Number
|
40767784 |
|
Property Type
|
Single Family |
|
Amenities Near By
|
Golf Nearby, Park, Playground, Schools, Shopping |
|
Community Features
|
Quiet Area |
|
Equipment Type
|
Water Heater |
|
Features
|
Automatic Garage Door Opener |
|
Parking Space Total
|
6 |
|
Pool Type
|
Inground Pool |
|
Rental Equipment Type
|
Water Heater |
|
Structure
|
Shed |
Building
|
Bathroom Total
|
3 |
|
Bedrooms Above Ground
|
4 |
|
Bedrooms Total
|
4 |
|
Appliances
|
Dishwasher, Dryer, Freezer, Refrigerator, Washer, Microwave Built-in, Gas Stove(s), Hood Fan, Wine Fridge, Garage Door Opener |
|
Architectural Style
|
2 Level |
|
Basement Development
|
Finished |
|
Basement Type
|
Full (finished) |
|
Constructed Date
|
1969 |
|
Construction Style Attachment
|
Detached |
|
Cooling Type
|
Central Air Conditioning |
|
Exterior Finish
|
Brick, Vinyl Siding |
|
Fireplace Fuel
|
Wood,electric |
|
Fireplace Present
|
Yes |
|
Fireplace Total
|
3 |
|
Fireplace Type
|
Stove,other - See Remarks |
|
Half Bath Total
|
1 |
|
Heating Fuel
|
Natural Gas |
|
Heating Type
|
Forced Air |
|
Stories Total
|
2 |
|
Size Interior
|
3653 Sqft |
|
Type
|
House |
|
Utility Water
|
Municipal Water |
Parking
Land
|
Acreage
|
No |
|
Fence Type
|
Fence |
|
Land Amenities
|
Golf Nearby, Park, Playground, Schools, Shopping |
|
Landscape Features
|
Landscaped |
|
Sewer
|
Municipal Sewage System |
|
Size Depth
|
127 Ft |
|
Size Frontage
|
64 Ft |
|
Size Total Text
|
Under 1/2 Acre |
|
Zoning Description
|
R2.2 |
Rooms
| Level |
Type |
Length |
Width |
Dimensions |
|
Second Level |
Bedroom |
|
|
14'0'' x 13'11'' |
|
Second Level |
Bedroom |
|
|
9'5'' x 11'10'' |
|
Second Level |
4pc Bathroom |
|
|
7'4'' x 7'5'' |
|
Second Level |
Bedroom |
|
|
11'7'' x 10'9'' |
|
Second Level |
Full Bathroom |
|
|
5'6'' x 7' |
|
Second Level |
Primary Bedroom |
|
|
11'7'' x 17'6'' |
|
Lower Level |
Utility Room |
|
|
20'7'' x 12'0'' |
|
Lower Level |
Office |
|
|
16'6'' x 13'3'' |
|
Lower Level |
Storage |
|
|
17'0'' x 9'0'' |
|
Lower Level |
Recreation Room |
|
|
12'10'' x 30'8'' |
|
Main Level |
Laundry Room |
|
|
9'11'' x 12'1'' |
|
Main Level |
2pc Bathroom |
|
|
9'11'' x 5'3'' |
|
Main Level |
Family Room |
|
|
20'0'' x 14'3'' |
|
Main Level |
Dining Room |
|
|
18'2'' x 9'11'' |
|
Main Level |
Kitchen |
|
|
13'5'' x 14'6'' |
|
Main Level |
Living Room |
|
|
13'6'' x 18'8'' |
https://www.realtor.ca/real-estate/28841767/2118-agincourt-crescent-burlington

