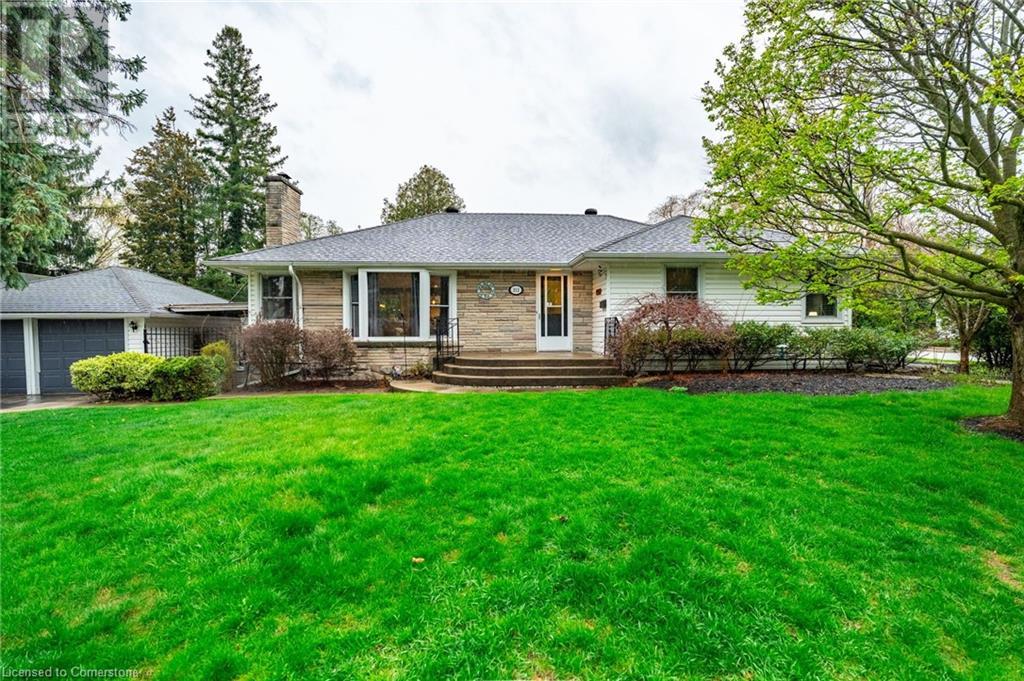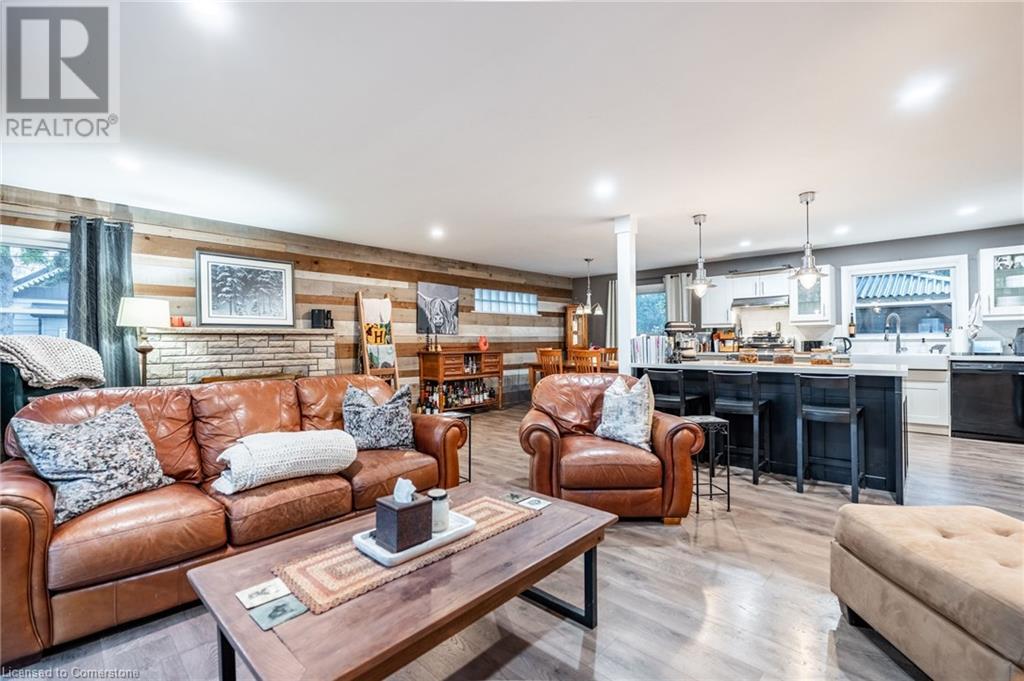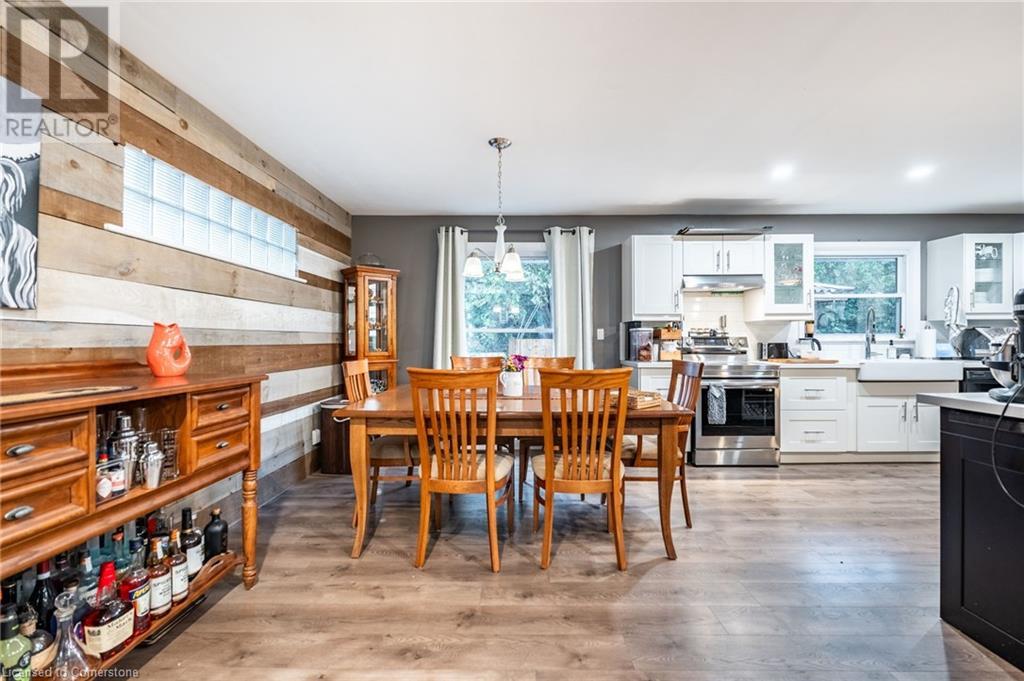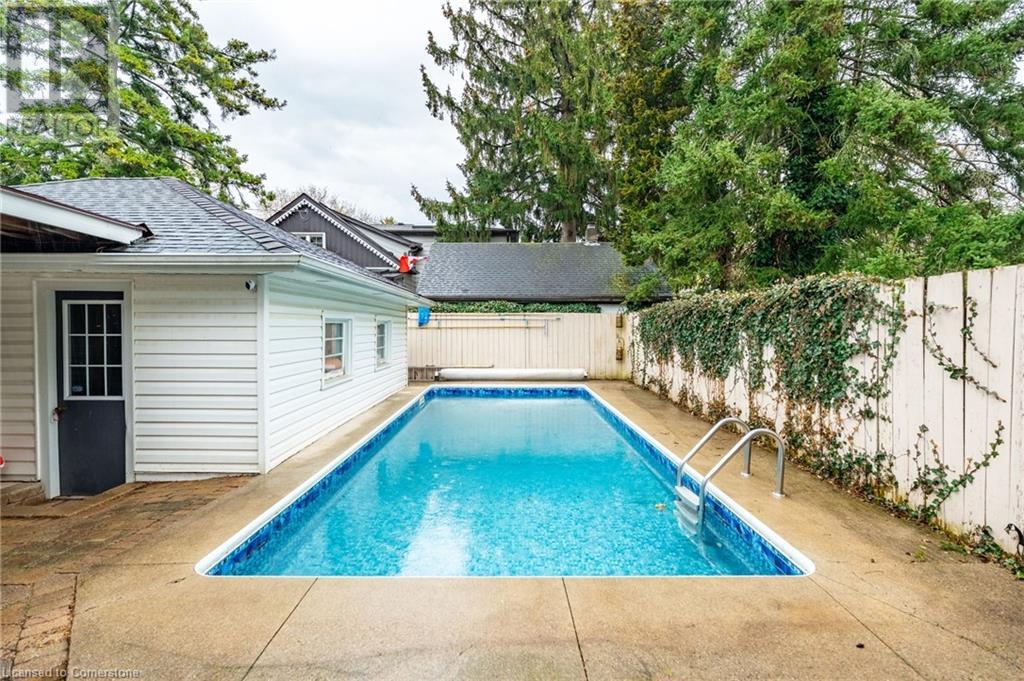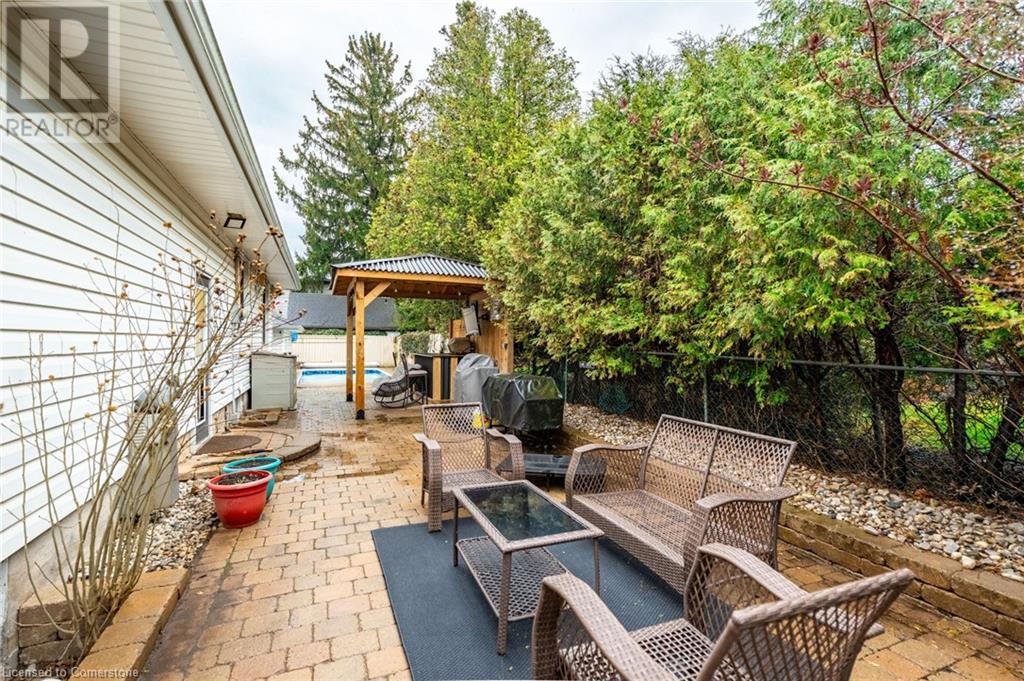212 Brookfield Avenue Burlington, Ontario L7N 1T8
3 Bedroom
2 Bathroom
2886 sqft
Bungalow
Fireplace
Inground Pool
Central Air Conditioning
Forced Air
$1,599,000
Rare double lot in Roseland! This spacious 2+1 bedroom bungalow sits on a 100-foot wide property and offers endless potential—renovate, rebuild, or move right in. Features include hardwood floors, a double garage, and a beautifully private backyard with mature gardens and an in-ground pool. Located on a quiet street just steps to the lake, this is a prime opportunity in one of Burlington’s most desirable neighbourhoods. (id:48699)
Property Details
| MLS® Number | 40714200 |
| Property Type | Single Family |
| Amenities Near By | Place Of Worship, Playground, Schools |
| Community Features | Quiet Area, Community Centre |
| Equipment Type | Water Heater |
| Features | Paved Driveway |
| Parking Space Total | 6 |
| Pool Type | Inground Pool |
| Rental Equipment Type | Water Heater |
Building
| Bathroom Total | 2 |
| Bedrooms Above Ground | 2 |
| Bedrooms Below Ground | 1 |
| Bedrooms Total | 3 |
| Appliances | Central Vacuum, Dishwasher, Freezer, Washer, Hood Fan, Window Coverings |
| Architectural Style | Bungalow |
| Basement Development | Finished |
| Basement Type | Full (finished) |
| Constructed Date | 1952 |
| Construction Style Attachment | Detached |
| Cooling Type | Central Air Conditioning |
| Exterior Finish | Brick |
| Fire Protection | Security System |
| Fireplace Present | Yes |
| Fireplace Total | 1 |
| Heating Fuel | Natural Gas |
| Heating Type | Forced Air |
| Stories Total | 1 |
| Size Interior | 2886 Sqft |
| Type | House |
| Utility Water | Municipal Water |
Parking
| Attached Garage |
Land
| Acreage | No |
| Land Amenities | Place Of Worship, Playground, Schools |
| Sewer | Municipal Sewage System |
| Size Depth | 75 Ft |
| Size Frontage | 100 Ft |
| Size Total Text | Under 1/2 Acre |
| Zoning Description | R2.1 |
Rooms
| Level | Type | Length | Width | Dimensions |
|---|---|---|---|---|
| Basement | 4pc Bathroom | 7'8'' x 7'11'' | ||
| Basement | Bedroom | 25'10'' x 15'6'' | ||
| Basement | Cold Room | 4'3'' x 17'4'' | ||
| Basement | Recreation Room | 16'5'' x 23'10'' | ||
| Basement | Storage | 9'1'' x 9'1'' | ||
| Basement | Utility Room | 5'11'' x 7'5'' | ||
| Basement | Utility Room | 7'7'' x 5'7'' | ||
| Basement | Other | 9'8'' x 14' | ||
| Main Level | 4pc Bathroom | 6'5'' x 11'9'' | ||
| Main Level | Bedroom | 11'11'' x 16'4'' | ||
| Main Level | Dining Room | 12'4'' x 11'1'' | ||
| Main Level | Kitchen | 12'4'' x 12'5'' | ||
| Main Level | Living Room | 16'7'' x 21'7'' | ||
| Main Level | Primary Bedroom | 15'8'' x 15'2'' |
https://www.realtor.ca/real-estate/28137883/212-brookfield-avenue-burlington
Interested?
Contact us for more information

