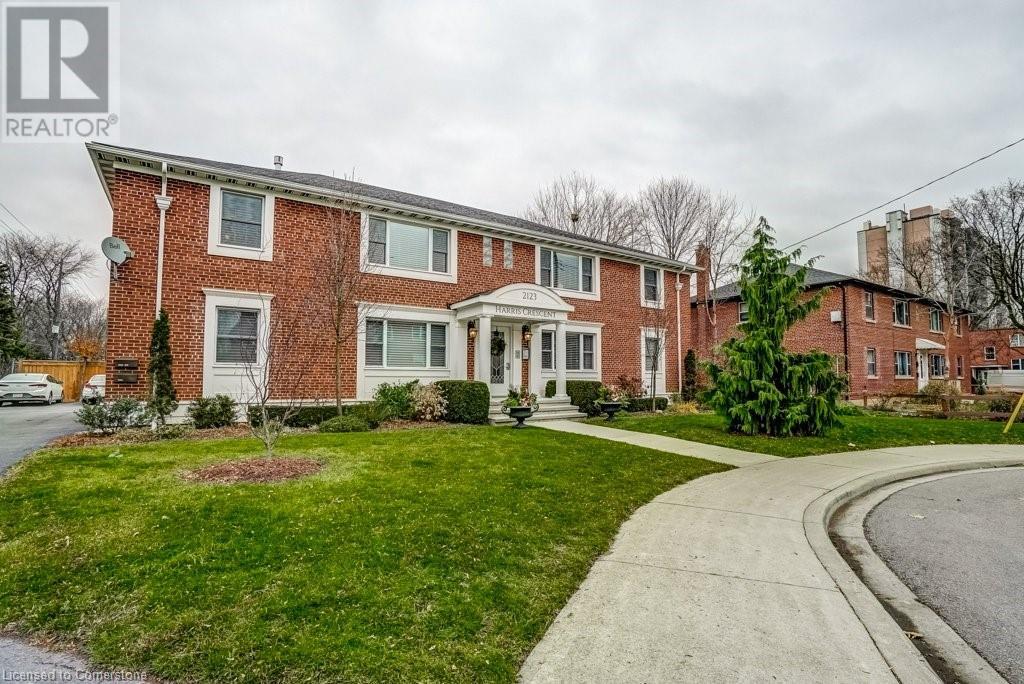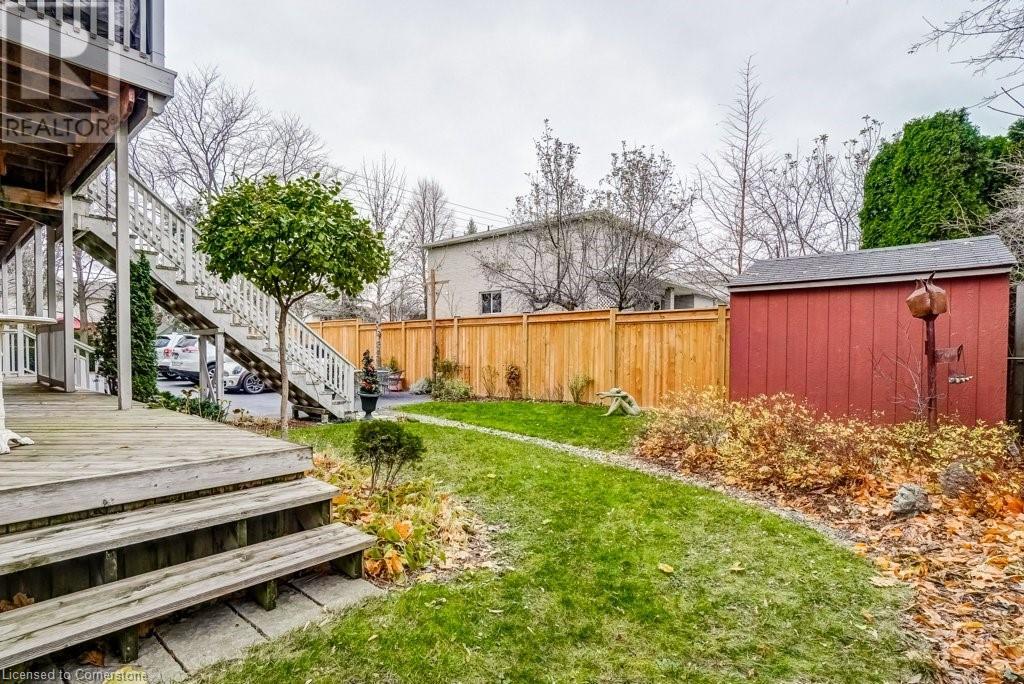2123 Harris Crescent Unit# 2 Burlington, Ontario L7R 1G3
1 Bedroom
1 Bathroom
862 sqft
Wall Unit
Hot Water Radiator Heat, Radiator, Steam Radiator
$2,200 Monthly
Insurance, Heat, Exterior Maintenance
This crescent is conveniently located near the bike path and walking trails, downtown core, and the GO Station. The unit features carpet-free flooring, built-in appliances, and a laundry, storage area in the lower level. The bathroom has been updated to a 3 pc bath. Close to Spencer Smith Park & more! Tenant pays for hydro and cable TV. The unit is an excellent opportunity for young professionals or retirees. The landlord might consider a cat or a small dog, depending on the temperament of the dog. Immediately available! Must see! (id:48699)
Property Details
| MLS® Number | 40736012 |
| Property Type | Single Family |
| Amenities Near By | Hospital, Place Of Worship |
| Features | Shared Driveway, Country Residential |
| Parking Space Total | 1 |
| Structure | Porch |
Building
| Bathroom Total | 1 |
| Bedrooms Above Ground | 1 |
| Bedrooms Total | 1 |
| Appliances | Dishwasher, Refrigerator, Microwave Built-in |
| Basement Development | Partially Finished |
| Basement Type | Full (partially Finished) |
| Construction Style Attachment | Detached |
| Cooling Type | Wall Unit |
| Exterior Finish | Brick, Shingles |
| Foundation Type | Block |
| Heating Fuel | Natural Gas |
| Heating Type | Hot Water Radiator Heat, Radiator, Steam Radiator |
| Stories Total | 1 |
| Size Interior | 862 Sqft |
| Type | House |
| Utility Water | Municipal Water |
Parking
| None |
Land
| Access Type | Road Access |
| Acreage | No |
| Land Amenities | Hospital, Place Of Worship |
| Sewer | Municipal Sewage System |
| Size Depth | 100 Ft |
| Size Frontage | 93 Ft |
| Size Total Text | Under 1/2 Acre |
| Zoning Description | Drm |
Rooms
| Level | Type | Length | Width | Dimensions |
|---|---|---|---|---|
| Main Level | 3pc Bathroom | 4'10'' x 7'5'' | ||
| Main Level | Den | 12'5'' x 8'11'' | ||
| Main Level | Primary Bedroom | 13'7'' x 11'3'' | ||
| Main Level | Living Room | 18'5'' x 13'0'' | ||
| Main Level | Dining Room | 14'3'' x 9'0'' | ||
| Main Level | Kitchen | 18'5'' x 13'0'' |
https://www.realtor.ca/real-estate/28418250/2123-harris-crescent-unit-2-burlington
Interested?
Contact us for more information























