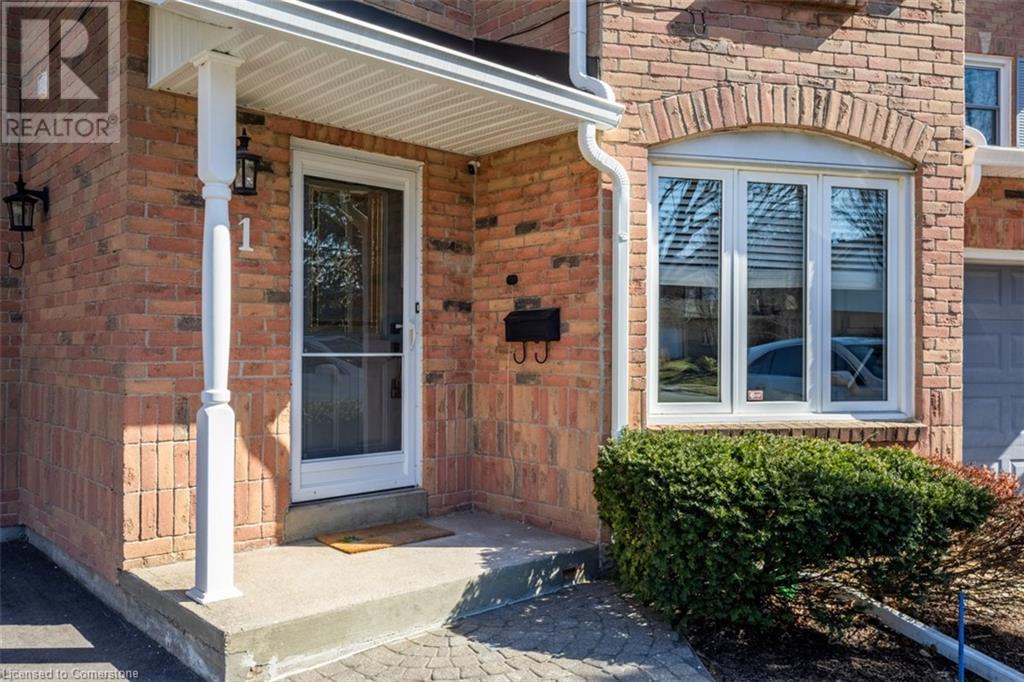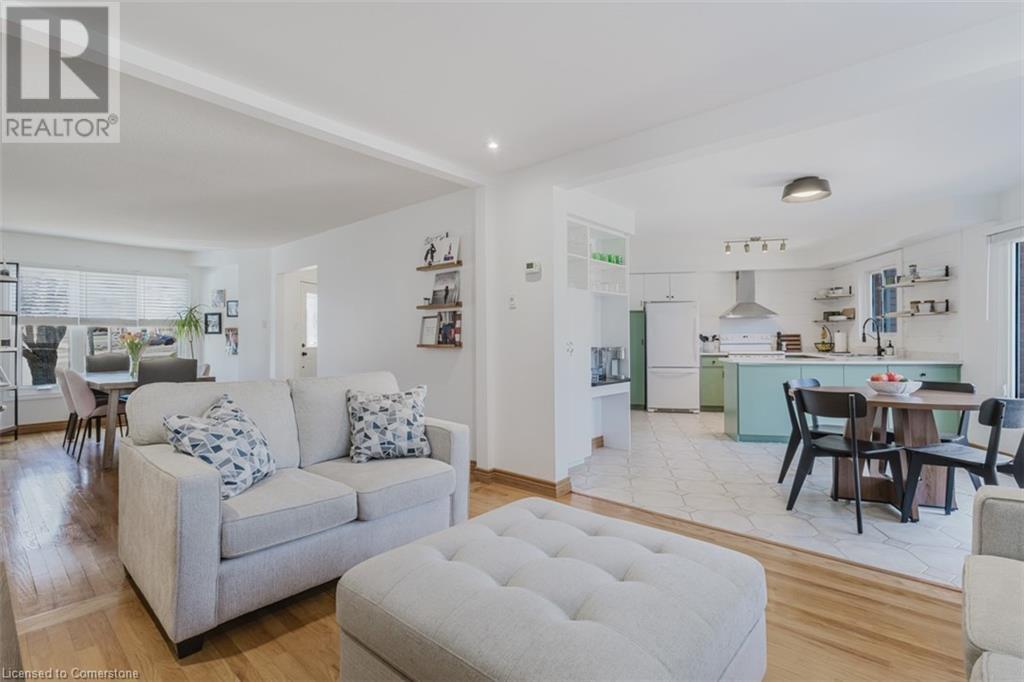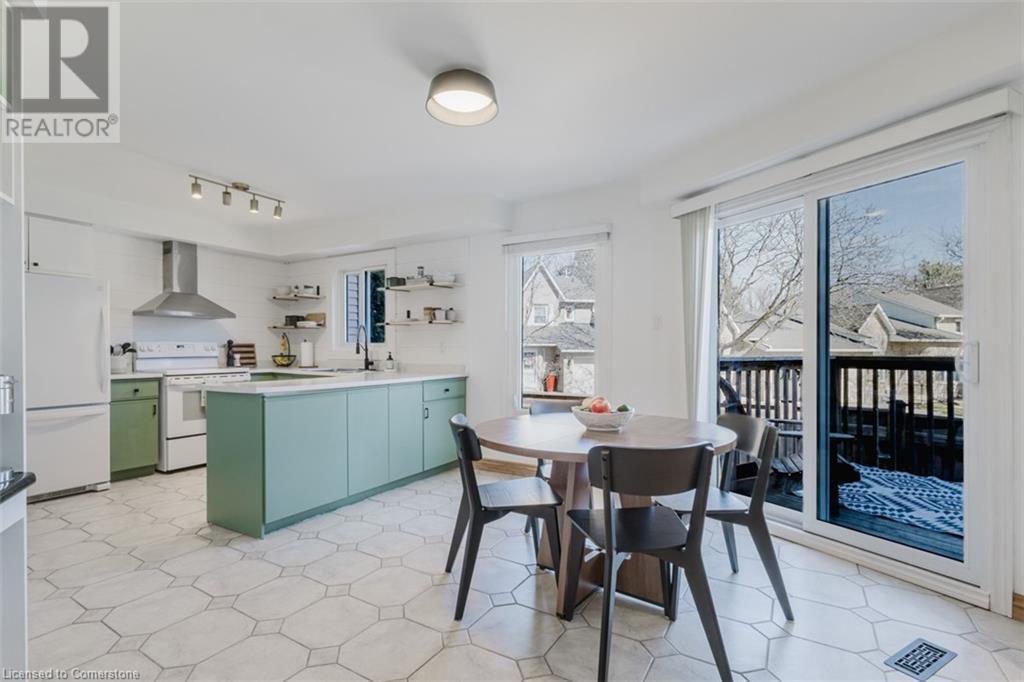2155 Duncaster Drive Unit# 21 Burlington, Ontario L7P 4R4
$849,000Maintenance,
$630.74 Monthly
Maintenance,
$630.74 MonthlyWelcome to this beautifully maintained end-unit condominium townhome in the sought-after Brant Hills community of Burlington! Offering 2+1 bedrooms and 3.5 bathrooms, this spacious home boasts an impressive layout with both an above-grade living room and a cozy family room, perfect for entertaining or relaxing. Enjoy the warmth of two gas fireplaces and the convenience of an attached garage with inside entry, plus a private driveway with space for two additional vehicles. The bright and airy kitchen overlooks the living room, while the upper level features a family room and generously sized bedrooms including a primary retreat with an ensuite. The finished basement adds extra living space with a bedroom and full bath—ideal for guests or a home office. Located in a family-friendly neighborhood with easy access to parks, schools, shopping, and major highways. (id:48699)
Property Details
| MLS® Number | 40708612 |
| Property Type | Single Family |
| Amenities Near By | Park, Public Transit, Schools |
| Equipment Type | Water Heater |
| Features | Conservation/green Belt |
| Parking Space Total | 3 |
| Rental Equipment Type | Water Heater |
Building
| Bathroom Total | 4 |
| Bedrooms Above Ground | 2 |
| Bedrooms Below Ground | 1 |
| Bedrooms Total | 3 |
| Appliances | Central Vacuum - Roughed In, Dishwasher, Dryer, Refrigerator, Stove, Water Meter, Washer, Microwave Built-in, Window Coverings |
| Architectural Style | 2 Level |
| Basement Development | Finished |
| Basement Type | Full (finished) |
| Constructed Date | 1986 |
| Construction Style Attachment | Attached |
| Cooling Type | Central Air Conditioning |
| Exterior Finish | Brick |
| Fireplace Present | Yes |
| Fireplace Total | 2 |
| Foundation Type | Poured Concrete |
| Half Bath Total | 1 |
| Heating Fuel | Natural Gas |
| Heating Type | Forced Air |
| Stories Total | 2 |
| Size Interior | 2418 Sqft |
| Type | Row / Townhouse |
| Utility Water | Municipal Water |
Parking
| Attached Garage |
Land
| Access Type | Road Access |
| Acreage | No |
| Land Amenities | Park, Public Transit, Schools |
| Sewer | Municipal Sewage System |
| Size Total Text | Under 1/2 Acre |
| Zoning Description | Rm3 |
Rooms
| Level | Type | Length | Width | Dimensions |
|---|---|---|---|---|
| Second Level | 4pc Bathroom | 8'6'' x 6'2'' | ||
| Second Level | Bedroom | 12'9'' x 14'3'' | ||
| Second Level | Full Bathroom | 11'6'' x 11'4'' | ||
| Second Level | Primary Bedroom | 17'8'' x 16'3'' | ||
| Second Level | Family Room | 10'2'' x 20'5'' | ||
| Basement | 3pc Bathroom | 8'11'' x 5'1'' | ||
| Basement | Bedroom | 10'10'' x 12'9'' | ||
| Basement | Recreation Room | 19'10'' x 25'10'' | ||
| Main Level | 2pc Bathroom | 4'9'' x 5'2'' | ||
| Main Level | Kitchen | 14'0'' x 10'7'' | ||
| Main Level | Living Room | 11'1'' x 12'2'' | ||
| Main Level | Dining Room | 11'1'' x 18'5'' |
https://www.realtor.ca/real-estate/28052706/2155-duncaster-drive-unit-21-burlington
Interested?
Contact us for more information


































