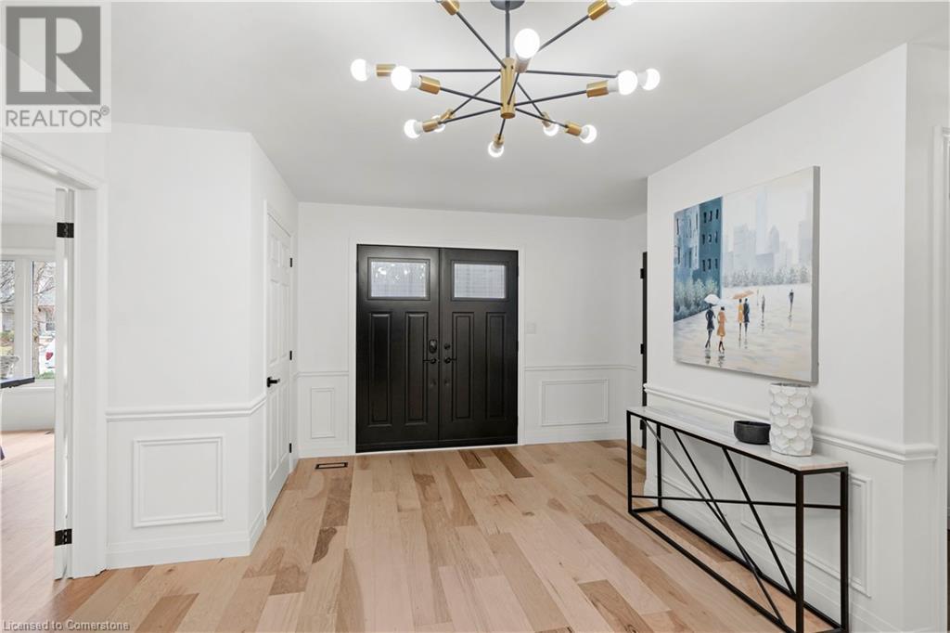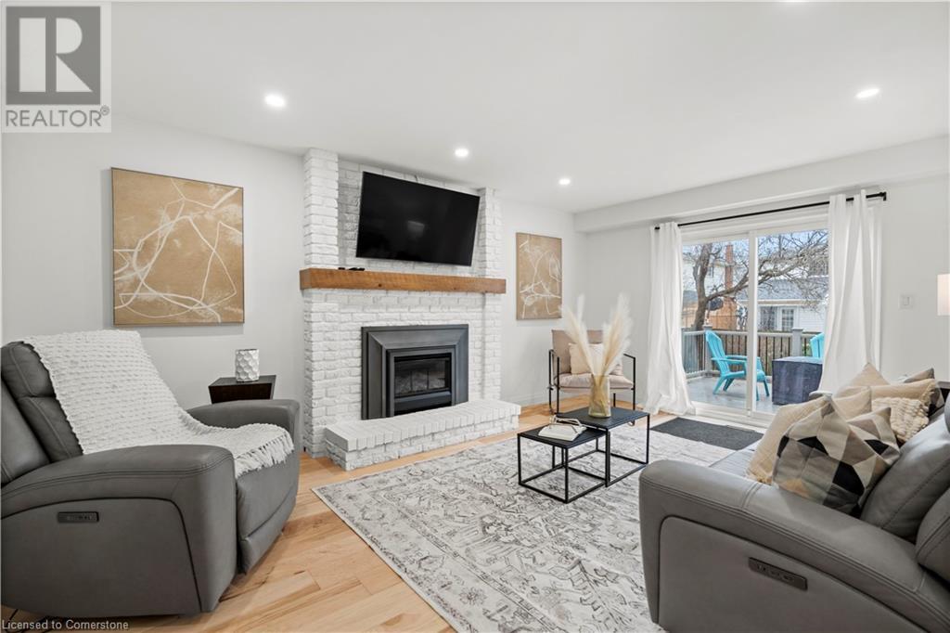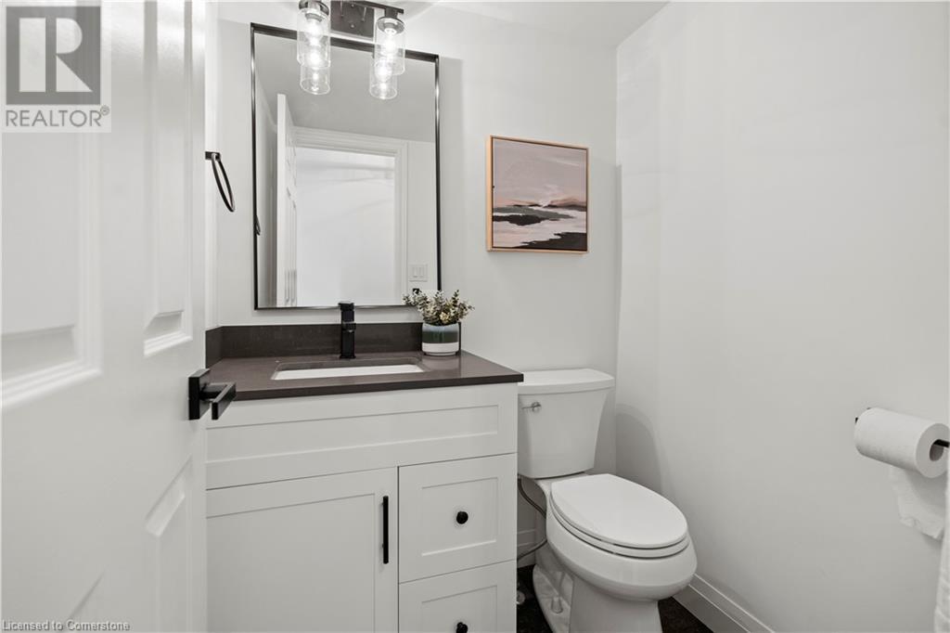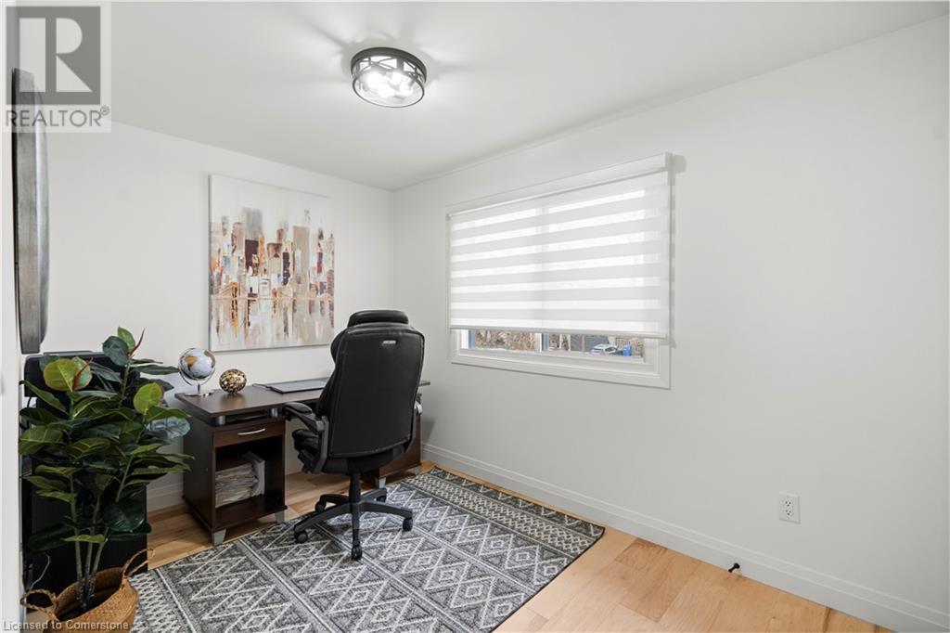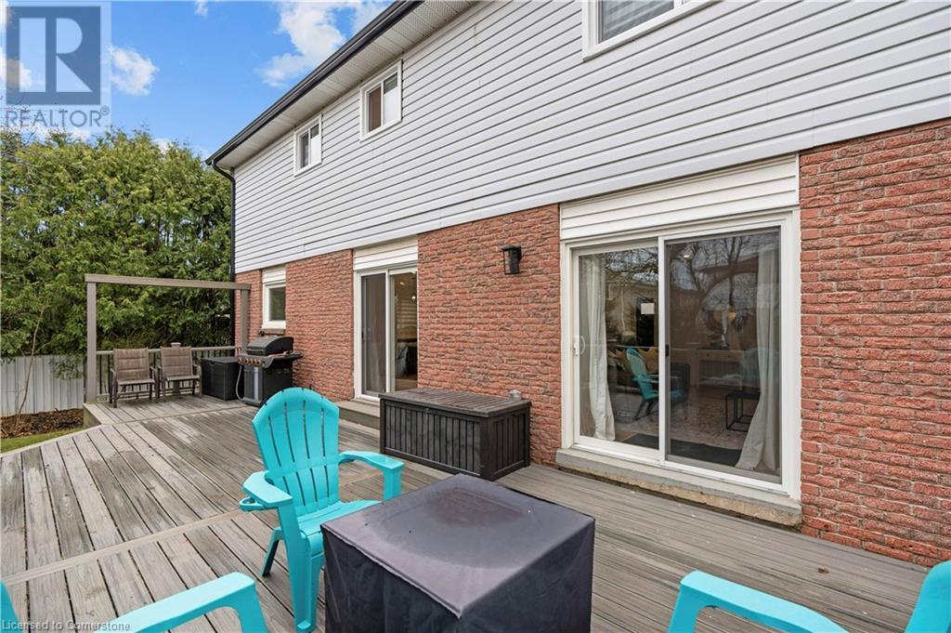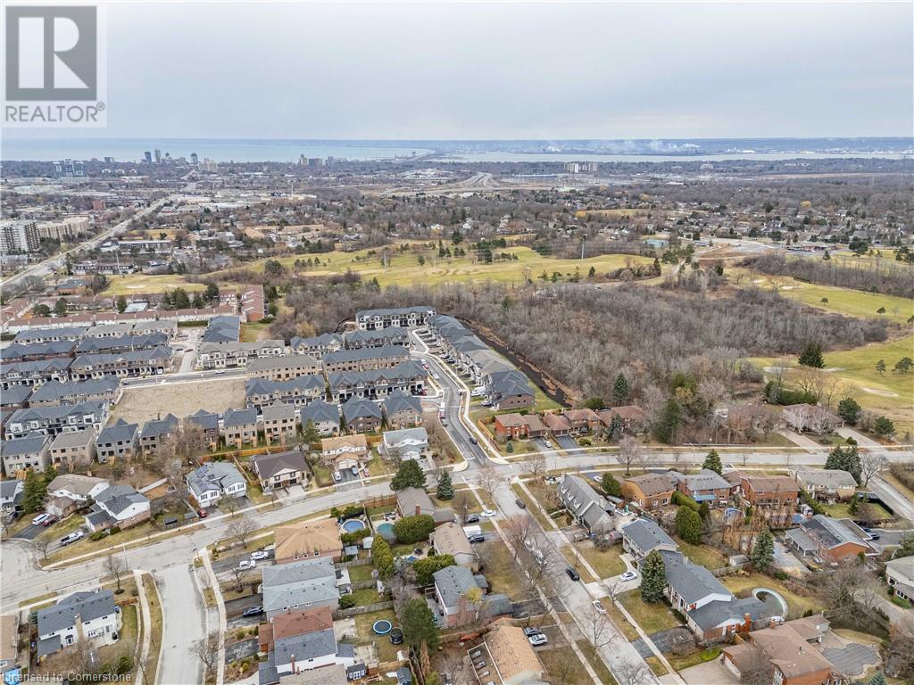5 Bedroom
4 Bathroom
3811 sqft
2 Level
Fireplace
Central Air Conditioning
Forced Air
$1,795,000
This is the one you've been waiting for! The completely renovated, 2 storey family home in one of Burlington's most elite neighborhoods. Welcome to 2159 Belgrave Court in upper Tyandaga. This 5 bedroom 4 bathroom home has recently undergone an extensive renovation, sparing no expense and with the finest of finishes. The bright and spacious main level features light hardwood throughout paired with a matching custom staircase, main floor laundry, a large dining room, cozy family room and an absolutely stunning custom chefs kitchen with a massive waterfall island, built-in oven, stainless appliances and pot filler. Up top there's a primary suite that certainly has the WOW factor with a huge 5 piece ensuite and walk in closet. 3 additional bedrooms and another 5 piece main bathroom round out the 2nd storey. The size of the lower level is sure to impress with another bedroom, 3 piece bathroom and loads more living space. From top to bottom and inside and out you will really notice the quality workmanship and detail that went into this turnkey stunner. Come and see for yourself, no disappointments here. (id:48699)
Property Details
|
MLS® Number
|
40708279 |
|
Property Type
|
Single Family |
|
Amenities Near By
|
Golf Nearby, Park, Place Of Worship, Public Transit, Schools |
|
Community Features
|
Quiet Area |
|
Equipment Type
|
Water Heater |
|
Features
|
Cul-de-sac, Conservation/green Belt, Automatic Garage Door Opener |
|
Parking Space Total
|
4 |
|
Rental Equipment Type
|
Water Heater |
Building
|
Bathroom Total
|
4 |
|
Bedrooms Above Ground
|
4 |
|
Bedrooms Below Ground
|
1 |
|
Bedrooms Total
|
5 |
|
Appliances
|
Central Vacuum, Dishwasher, Dryer, Oven - Built-in, Refrigerator, Stove, Washer, Microwave Built-in, Hood Fan, Window Coverings |
|
Architectural Style
|
2 Level |
|
Basement Development
|
Finished |
|
Basement Type
|
Full (finished) |
|
Constructed Date
|
1978 |
|
Construction Style Attachment
|
Detached |
|
Cooling Type
|
Central Air Conditioning |
|
Exterior Finish
|
Brick, Stucco |
|
Fireplace Fuel
|
Electric |
|
Fireplace Present
|
Yes |
|
Fireplace Total
|
3 |
|
Fireplace Type
|
Other - See Remarks |
|
Foundation Type
|
Poured Concrete |
|
Half Bath Total
|
1 |
|
Heating Fuel
|
Natural Gas |
|
Heating Type
|
Forced Air |
|
Stories Total
|
2 |
|
Size Interior
|
3811 Sqft |
|
Type
|
House |
|
Utility Water
|
Municipal Water |
Parking
Land
|
Access Type
|
Road Access |
|
Acreage
|
No |
|
Land Amenities
|
Golf Nearby, Park, Place Of Worship, Public Transit, Schools |
|
Sewer
|
Municipal Sewage System |
|
Size Depth
|
115 Ft |
|
Size Frontage
|
70 Ft |
|
Size Total Text
|
Under 1/2 Acre |
|
Zoning Description
|
R2 |
Rooms
| Level |
Type |
Length |
Width |
Dimensions |
|
Second Level |
Bedroom |
|
|
13'4'' x 12'3'' |
|
Second Level |
5pc Bathroom |
|
|
8'7'' x 7'6'' |
|
Second Level |
Bedroom |
|
|
12'3'' x 13'5'' |
|
Second Level |
Bedroom |
|
|
12'5'' x 8'0'' |
|
Second Level |
Full Bathroom |
|
|
15'2'' x 7'8'' |
|
Second Level |
Primary Bedroom |
|
|
13'7'' x 19'1'' |
|
Lower Level |
Pantry |
|
|
8'4'' x 6'8'' |
|
Lower Level |
Storage |
|
|
12'6'' x 4'6'' |
|
Lower Level |
Bedroom |
|
|
14'11'' x 10'7'' |
|
Lower Level |
Utility Room |
|
|
11'6'' x 6'9'' |
|
Lower Level |
Family Room |
|
|
26'8'' x 12'1'' |
|
Lower Level |
3pc Bathroom |
|
|
7'5'' x 6'6'' |
|
Lower Level |
Recreation Room |
|
|
14'2'' x 18'8'' |
|
Main Level |
2pc Bathroom |
|
|
5'1'' x 4'8'' |
|
Main Level |
Foyer |
|
|
11'2'' x 5'9'' |
|
Main Level |
Dining Room |
|
|
13'1'' x 17'4'' |
|
Main Level |
Breakfast |
|
|
11'8'' x 10'9'' |
|
Main Level |
Kitchen |
|
|
13'1'' x 20'6'' |
|
Main Level |
Laundry Room |
|
|
7'8'' x 8'3'' |
|
Main Level |
Living Room |
|
|
13'0'' x 17'11'' |
https://www.realtor.ca/real-estate/28056724/2159-belgrave-court-burlington




